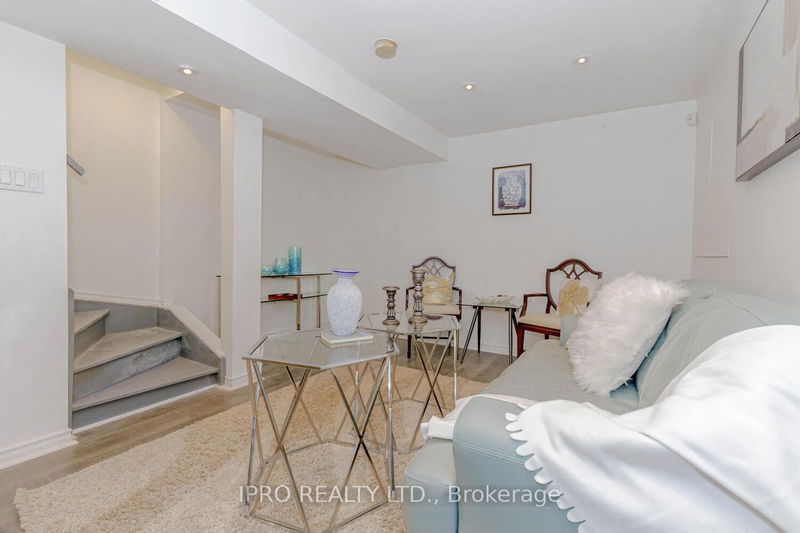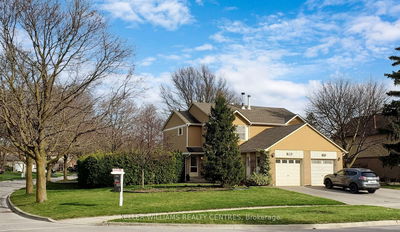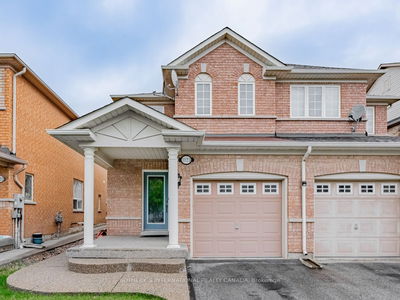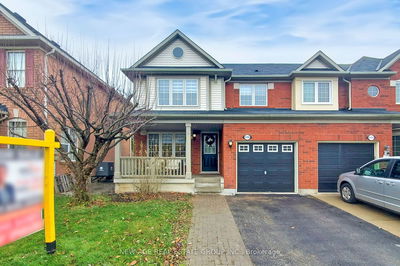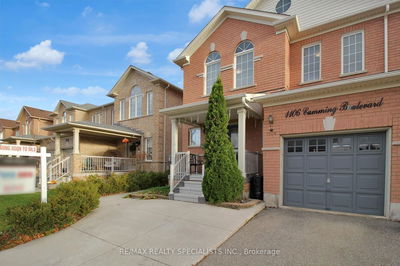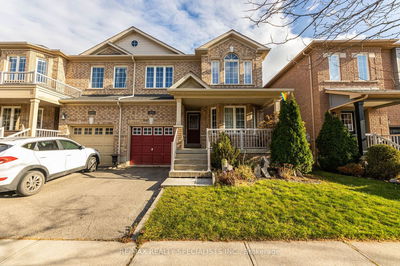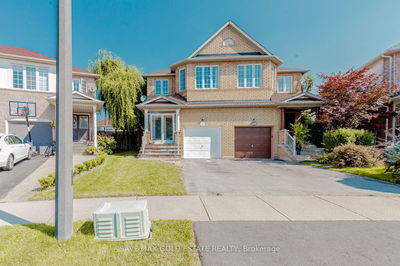Welcome to this charming 2-storey, 3-bedroom semi-detached nestled in the heart of the Clarke neighborhood, walking distance to Park, schools, & amenities, plus quick access to the 401/407 and Go Station. Featuring newly done. A functional open concept main floor, with upgraded lighting, a neutral color , laminate flooring & hardwood stairs. The white eat-in kitchen is equipped with S/S appliances and tile backsplash, plus access to backyard. Generous sized bedrooms with semi-ensuite access to the recently updated 3-pc main bath with stone counters & soft-close drawers. The finished basement offers a rec room with laminate flooring & laundry facilities. Move in ready from top to bottom, this is a perfect place to call home.
Property Features
- Date Listed: Tuesday, April 16, 2024
- Virtual Tour: View Virtual Tour for 481 Collis Court
- City: Milton
- Neighborhood: Clarke
- Major Intersection: Derry Rd/James Snow Pkwy
- Full Address: 481 Collis Court, Milton, L9T 5N1, Ontario, Canada
- Living Room: Laminate, Large Window
- Kitchen: Ceramic Floor, Large Window, W/O To Yard
- Family Room: Laminate
- Listing Brokerage: Ipro Realty Ltd. - Disclaimer: The information contained in this listing has not been verified by Ipro Realty Ltd. and should be verified by the buyer.

































