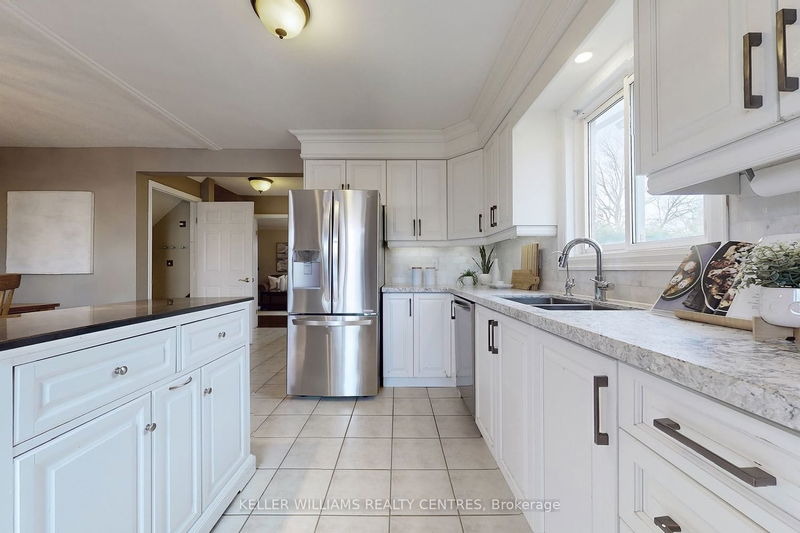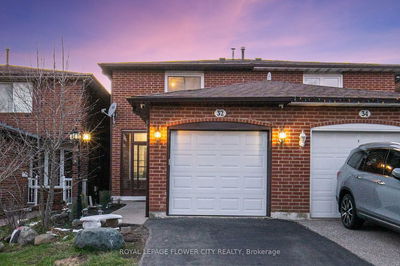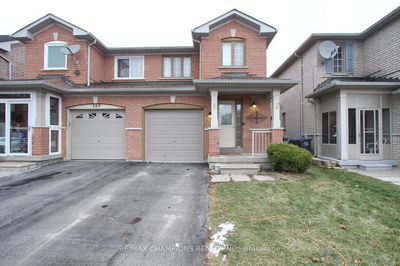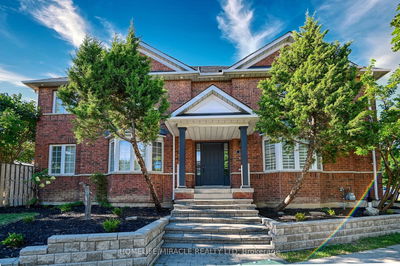Located in the highly sought-after Timberlea neighborhood, this exceptional semi-detached home exemplifies modern elegance and functionality. Featuring a spacious corner lot, three bedrooms, two bathrooms, a fully-finished basement, and a two-story design, it exudes charm and comfort throughout every inch. Recent upgrades, such as a new water softener with an integrated dechlorination system, ensure optimal water quality, while the automated sprinkler system effortlessly maintains the lush landscaping. For added security, an alarm system offers peace of mind. The main level boasts a powder room and a chef-inspired kitchen equipped with stainless steel appliances, a beautiful backsplash, undermount kitchen sink, and quartz countertops. Adjacent to the kitchen, the dining room, adorned with hardwood floors, offers beautiful views of the backyard through a large picture window. Ideal for gatherings, the formal living room features hardwood floors, a wood-burning fireplace, and elegant french doors. Ascending the stairs, wainscoting lines the hallways, and crown moulding adds a touch of sophistication to the generously sized bedrooms, complete with mirrored closets and organizers. The basement expands the living area with a cozy recreational room, a gas fireplace, a study, an exercise area, and abundant storage. The large garage features custom-built cabinets and convenient slot boards for optimal organization. Outside, a spacious deck and expansive fenced yard form a tranquil backyard oasis. Contributing to its incredible appeal, a shed featuring new roofing, waterproof flooring, insulated walls, and 220 volt wiring, provides versatility for various activities such as entertaining, gardening, and beyond. With exceptional schools and premium amenities within close proximity, this home fulfills all your requirements, whether you're hosting guests or enjoying peaceful moments. It truly shines as a standout gem in Timberlea!
Property Features
- Date Listed: Thursday, April 18, 2024
- Virtual Tour: View Virtual Tour for 620 Laurier Avenue
- City: Milton
- Neighborhood: Timberlea
- Full Address: 620 Laurier Avenue, Milton, L9T 4H5, Ontario, Canada
- Living Room: Hardwood Floor, Brick Fireplace, French Doors
- Kitchen: Quartz Counter, Backsplash, W/O To Deck
- Listing Brokerage: Keller Williams Realty Centres - Disclaimer: The information contained in this listing has not been verified by Keller Williams Realty Centres and should be verified by the buyer.



































































