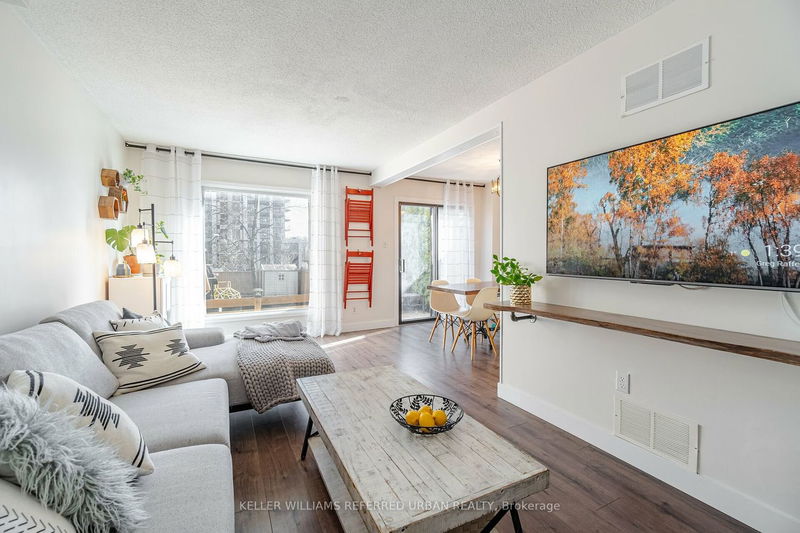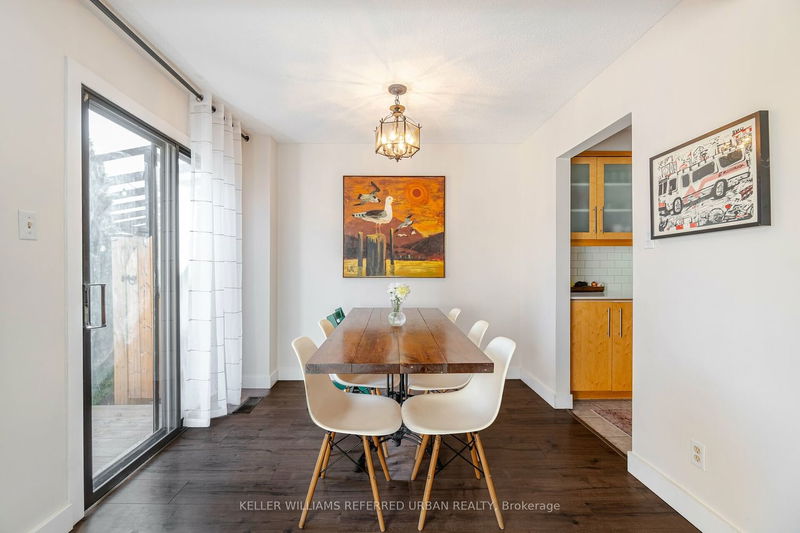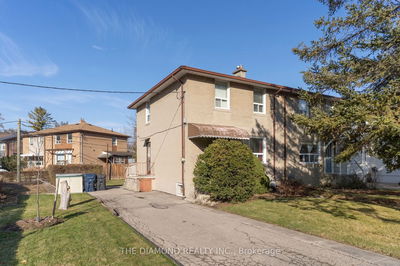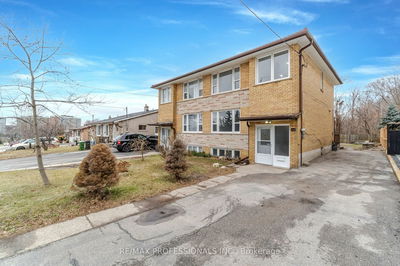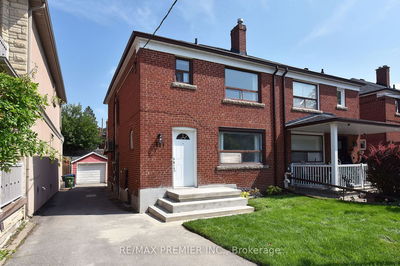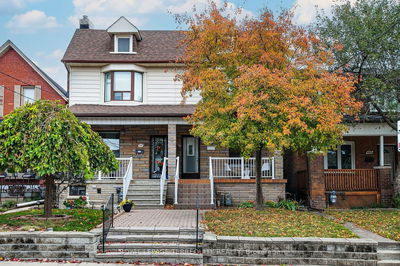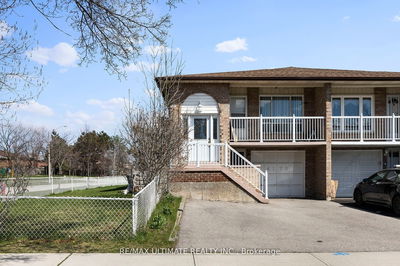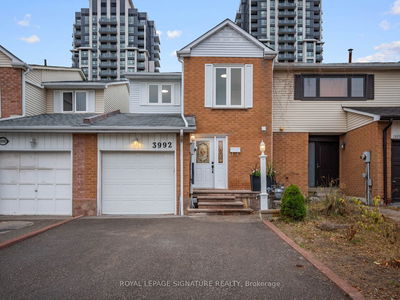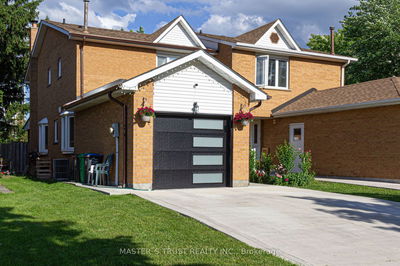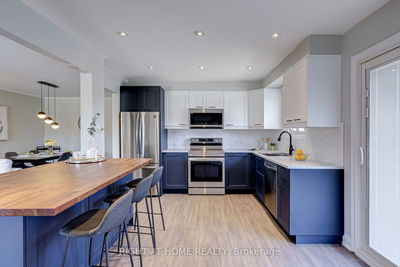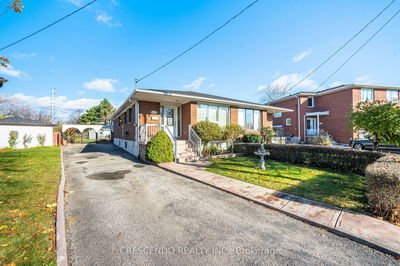We're stoked to be offering this trendy, updated, two storey, three bedroom home on Bishopstoke Lane! Located In The Downtown Core Of Mississauga, Close To Square One, All Major Amenities, Transit and Highways. Your main floor offers a sizeable entry way with a large coat closet and two pc bath, engineered wood flooring throughout, large sun-filled living area overlooking the 150' deep new, fully fenced private yard with a large sundeck, separate dining and updated kitchen with all of the cabinet and counter space you'll need! The hardwood staircase will lead you to the second level with a large primary suite with walk-in closet, two well-sized bedrooms with double closets and an updated four pc bath. The fully finished basement is a perfect space to relax with family and friends around your very own cozy, wood burning fireplace. This is definitely one to check out!
Property Features
- Date Listed: Thursday, February 15, 2024
- Virtual Tour: View Virtual Tour for 4002 Bishopstoke Lane
- City: Mississauga
- Neighborhood: Rathwood
- Major Intersection: Burnhamthorpe/Hwy 10
- Full Address: 4002 Bishopstoke Lane, Mississauga, L4Z 1J2, Ontario, Canada
- Living Room: Hardwood Floor, O/Looks Backyard, Open Concept
- Kitchen: Eat-In Kitchen, Stainless Steel Appl, Backsplash
- Family Room: Laminate, Open Concept
- Listing Brokerage: Keller Williams Referred Urban Realty - Disclaimer: The information contained in this listing has not been verified by Keller Williams Referred Urban Realty and should be verified by the buyer.







