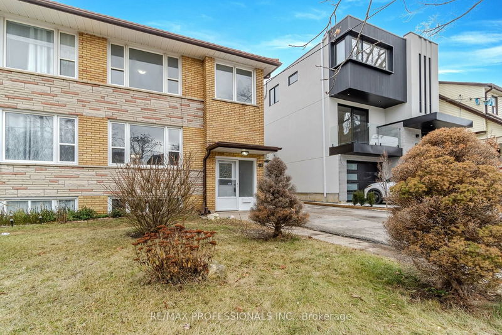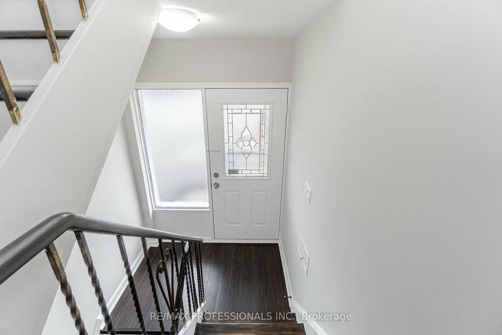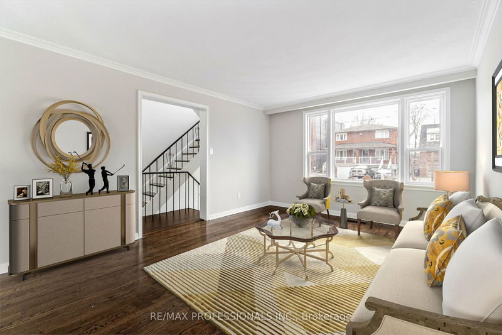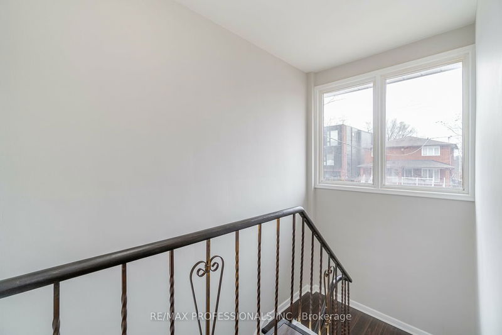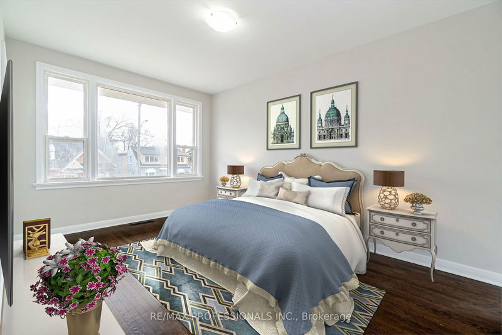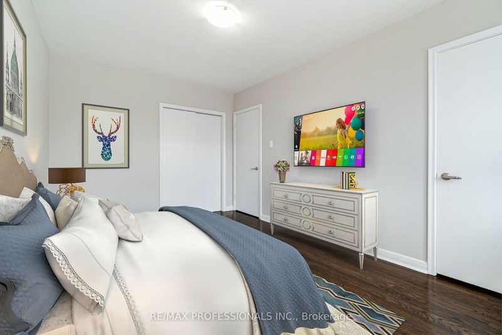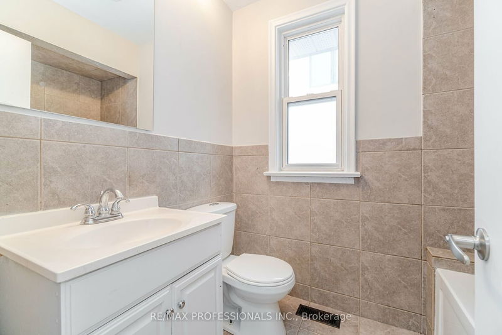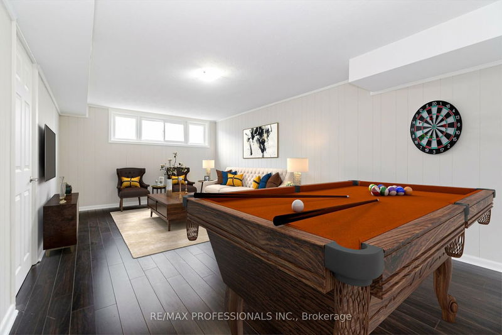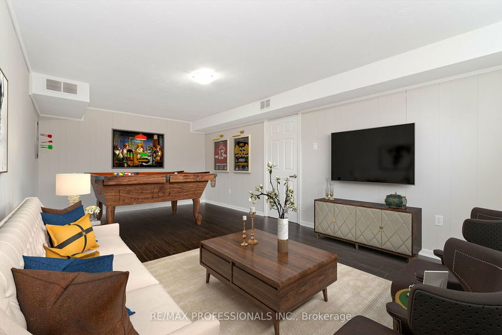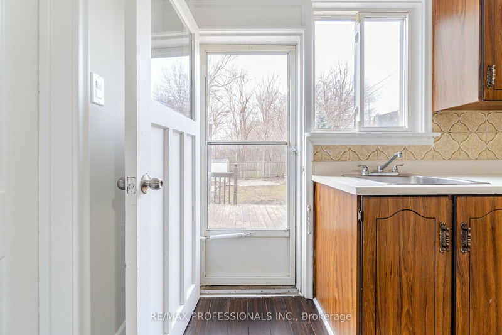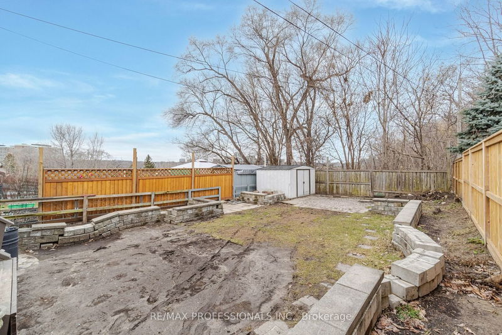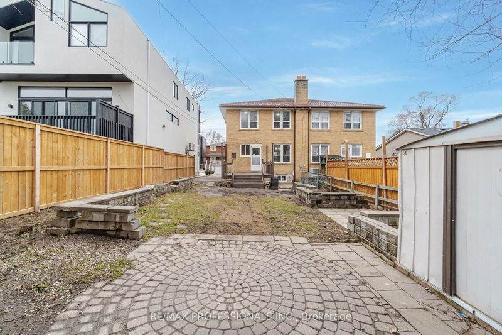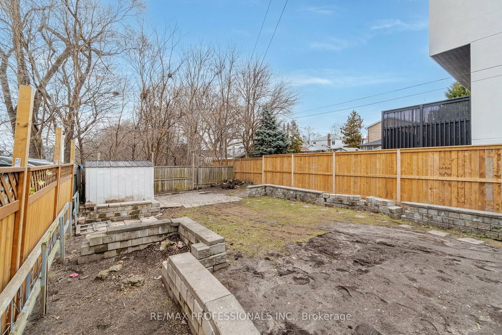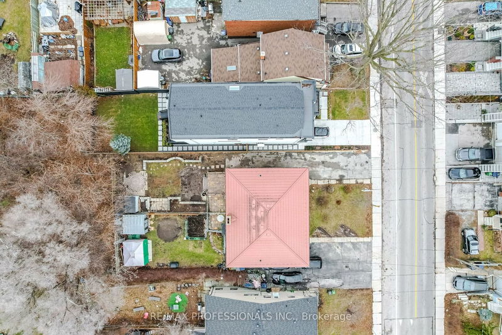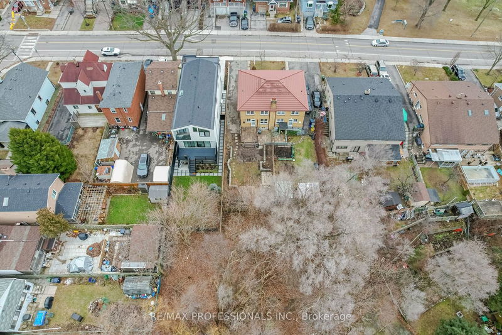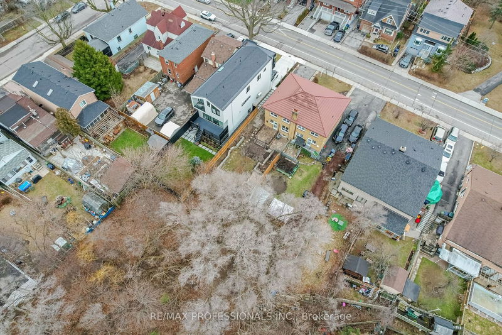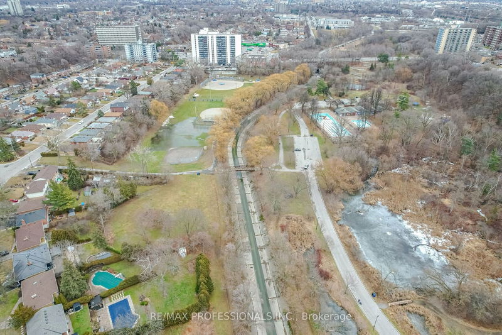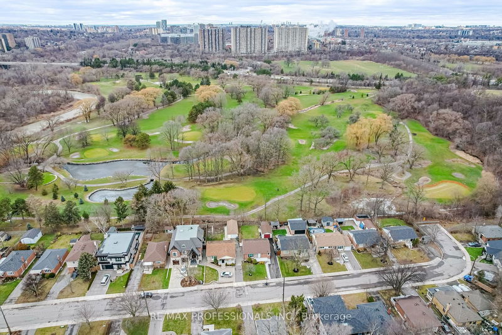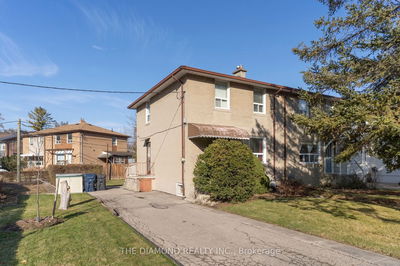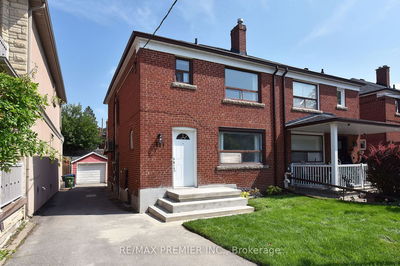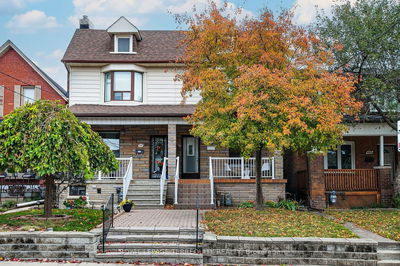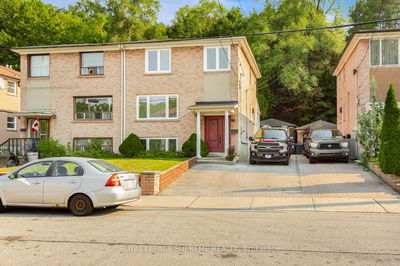Charming 2 storey, 3 bedroom semi situated on a ravine lot nestled in Roselands/Smythe Park. This lovely home has been freshly painted throughout. Hardwood floors have been refinished with a walnut stain and the kitchen, lower family room and hallways have new laminate flooring. Walk out from the eat-in kitchen to a private deck which overlooks backyard. Living room adjacent to the formal dining room makes entertaining a breeze. Generous sized bedrooms and modern/updated bathroom on the top level. Large family room in the lower level with updated 2-piece bath and separate shower. Located in sought after community of Roselands in West Toronto, this property is just steps to Roselands school district, Noble Park, Smythe Park & Pool, shopping and one bus to the subway. Minutes to James Gardens, Edenbridge Tennis Club, Black Creek Trail, Humber River Trail System, medical centres and Eglinton LRT. Don't miss out on this great opportunity!
Property Features
- Date Listed: Thursday, February 01, 2024
- City: Toronto
- Neighborhood: Rockcliffe-Smythe
- Major Intersection: Scarlett & Eglinton
- Living Room: Hardwood Floor, Crown Moulding, South View
- Kitchen: Laminate, Eat-In Kitchen, W/O To Deck
- Family Room: Laminate, South View, Above Grade Window
- Listing Brokerage: Re/Max Professionals Inc. - Disclaimer: The information contained in this listing has not been verified by Re/Max Professionals Inc. and should be verified by the buyer.


