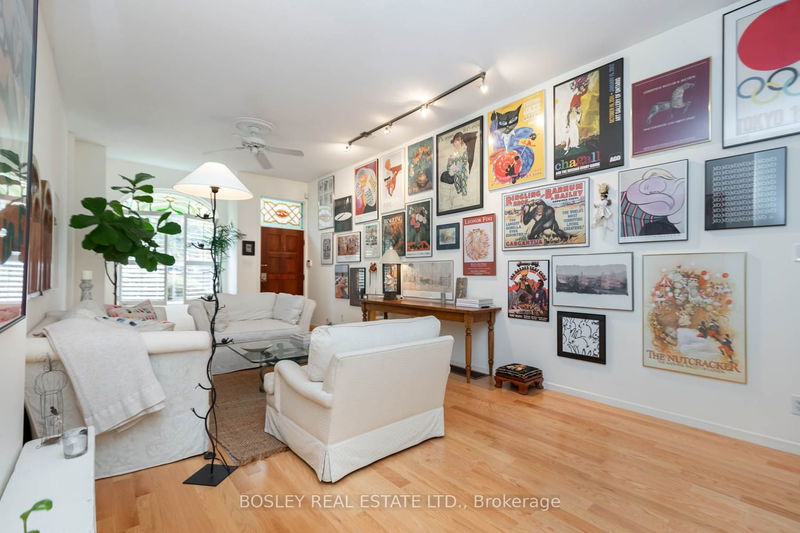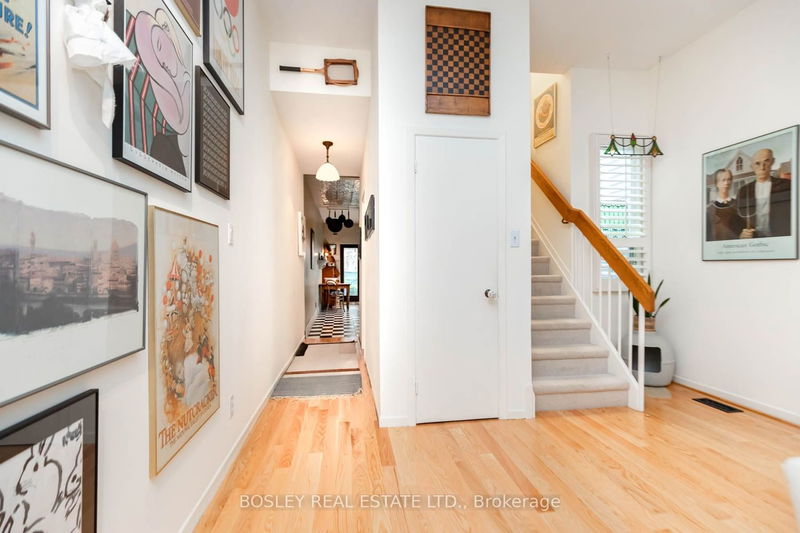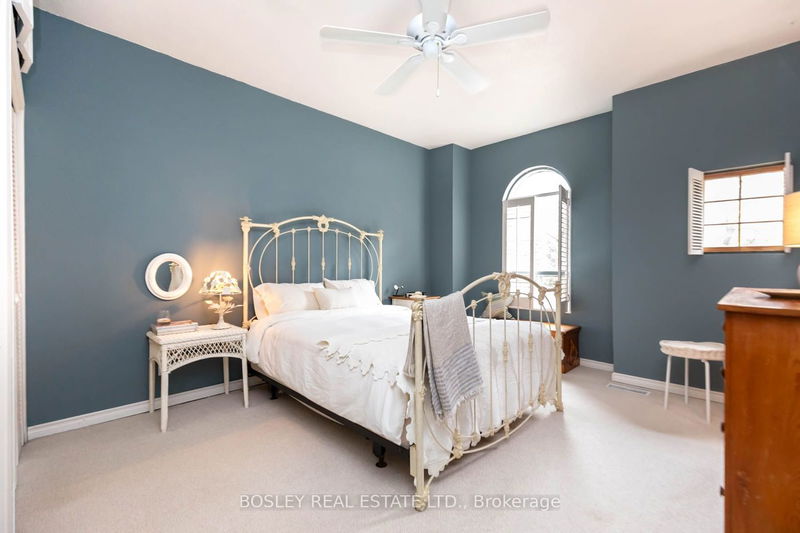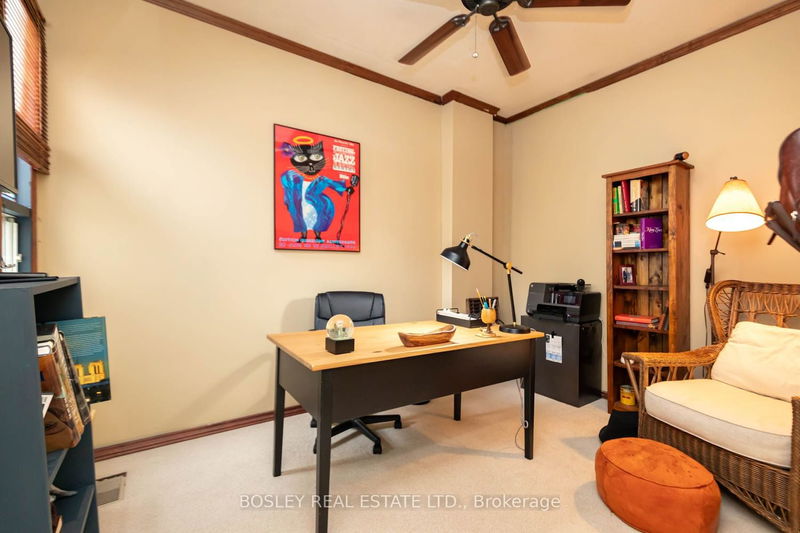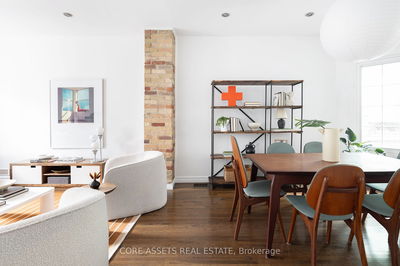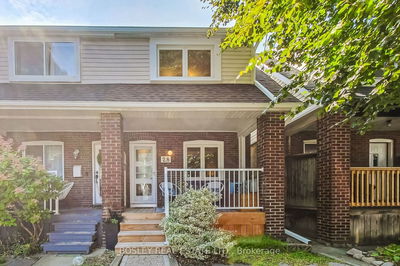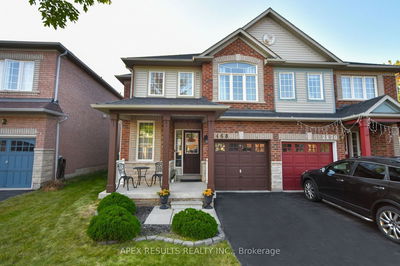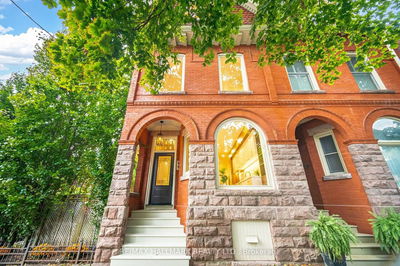Charming lower Cabbagetown house. Adorable Victorian exterior with an interior largely re-built behind the front wall in the early 80s. Massive high-ceilinged, loft-like living room. Delightful recently renovated kitchen with black stainless appliances and black granite farmer style sink. French doors lead to the charming rear deck and professionally landscaped garden. 2nd floor family room has a gas fireplace and a walk-out to another, private deck. 3 bedrooms; 2 baths; 2 decks. Parking. Close to transit, all the best of downtown and the new Moss Park subway station!
Property Features
- Date Listed: Thursday, November 09, 2023
- Virtual Tour: View Virtual Tour for 79 Seaton Street
- City: Toronto
- Neighborhood: Moss Park
- Major Intersection: Parliament And Shuter Streets
- Full Address: 79 Seaton Street, Toronto, M5A 2T2, Ontario, Canada
- Living Room: Closet, Combined W/Dining, Hardwood Floor
- Kitchen: Renovated, W/O To Deck, Ceramic Floor
- Family Room: Gas Fireplace, W/O To Deck, Broadloom
- Listing Brokerage: Bosley Real Estate Ltd. - Disclaimer: The information contained in this listing has not been verified by Bosley Real Estate Ltd. and should be verified by the buyer.






