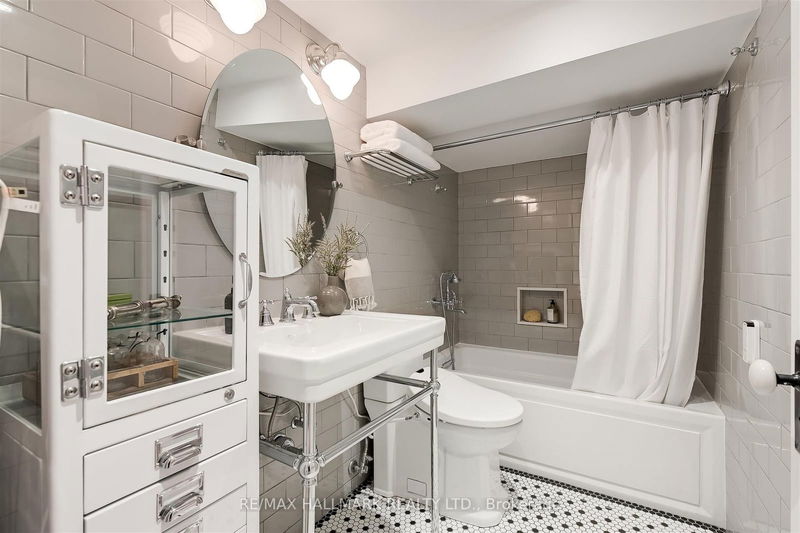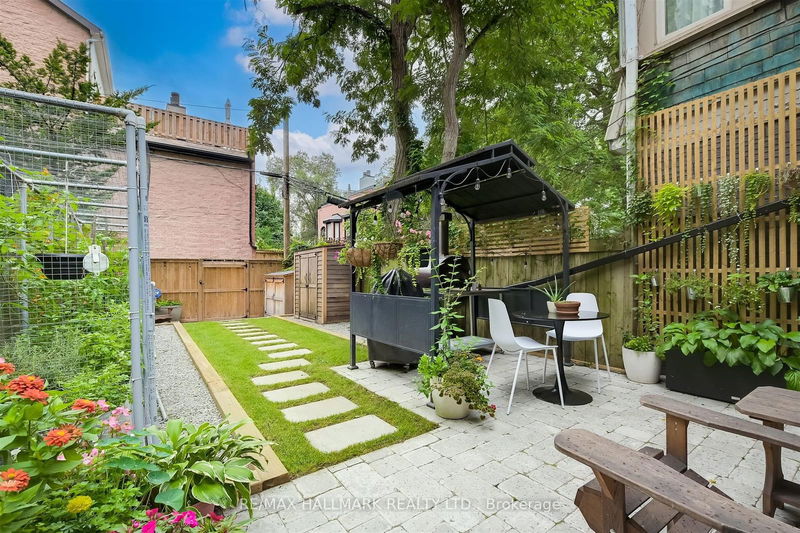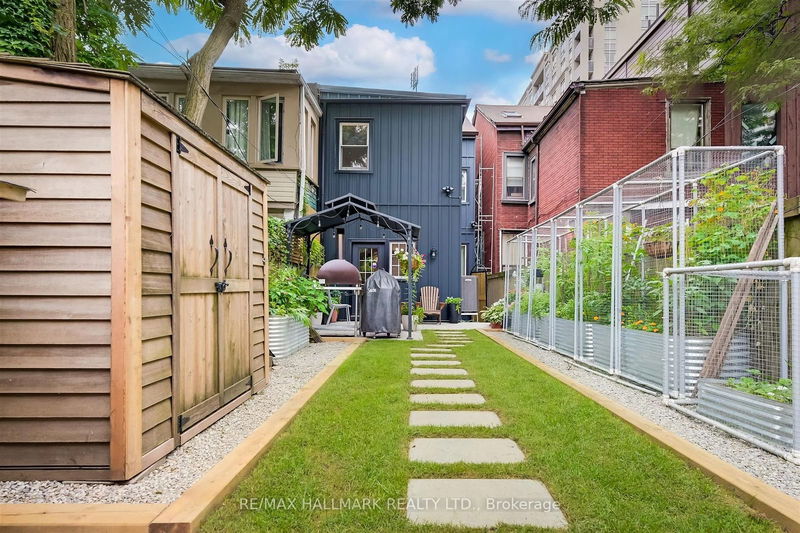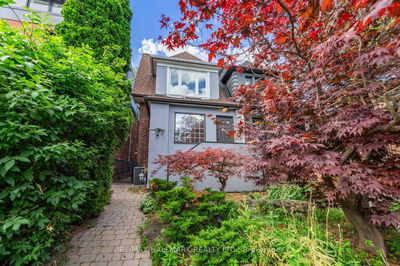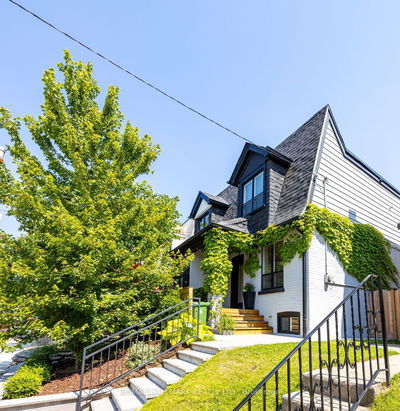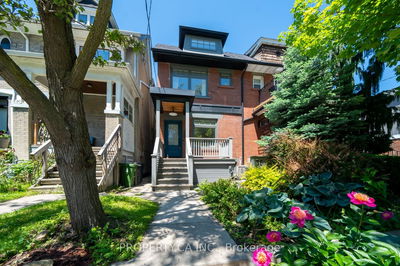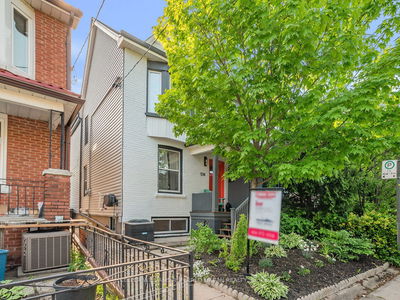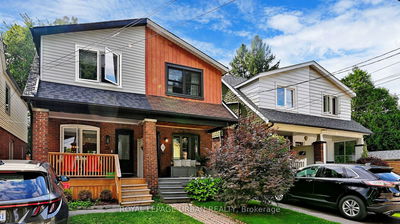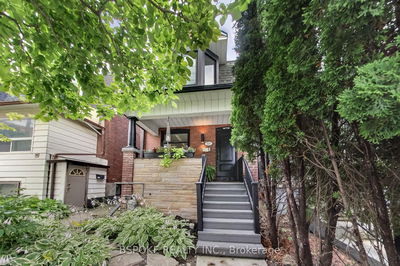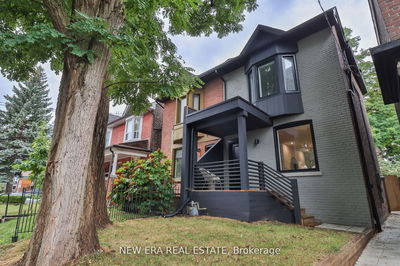Stunning Victorian Gem in the Heart of Cabbagetown. Welcome to 581 Ontario St., a meticulously renovated Victorian home circa 1895 that beautifully blends historic charm with modern elegance. As you step onto the inviting front porch, you'll be greeted by an abundance of natural light that flows throughout the home. This exquisite property boasts 10-foot ceilings on the main floor, original period details such as cornice and ceiling moldings, and newer sash windows that have been thoughtfully retained. The spacious main floor features grand principal rooms, including an expansive living and dining area, highlighted by oak hardwood floors and a cozy wood-burning fireplace. The chefs dream kitchen is the heart of the home, offering granite countertops, two sinks, high-end stainless-steel appliances, and a walk-out to the serene garden perfect for entertaining and enjoying outdoor living. Upstairs, the primary bedroom is a true sanctuary, with a cathedral ceiling, exposed brick, and a gorgeous 2-piece ensuite. Two additional spacious bedrooms provide ample storage, and the second floor is adorned with beautiful oak hardwood flooring. The finished lower level is a versatile space, featuring a comfortable family room, a 4-piece bathroom, and a home office ideal for working from home or additional living space. Located in a vibrant neighborhood, this home is just steps away from transit, top-rated schools, shopping, hospitals, trails, and parks. With excellent walk and bike scores, you'll enjoy easy access to great restaurants, grocery stores, farmers markets, cafes, the LCBO, and more. Don't miss this rare opportunity to own a piece of history with all the modern conveniences in one of Toronto's most desirable neighbourhoods.
Property Features
- Date Listed: Tuesday, August 13, 2024
- Virtual Tour: View Virtual Tour for 581 Ontario Street
- City: Toronto
- Neighborhood: Cabbagetown-South St. James Town
- Full Address: 581 Ontario Street, Toronto, M4X 1M9, Ontario, Canada
- Living Room: Moulded Ceiling, Fireplace, Hardwood Floor
- Kitchen: Centre Island, Renovated, W/O To Yard
- Listing Brokerage: Re/Max Hallmark Realty Ltd. - Disclaimer: The information contained in this listing has not been verified by Re/Max Hallmark Realty Ltd. and should be verified by the buyer.




































