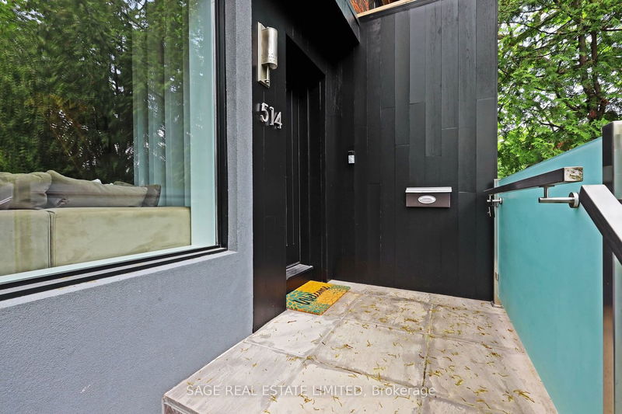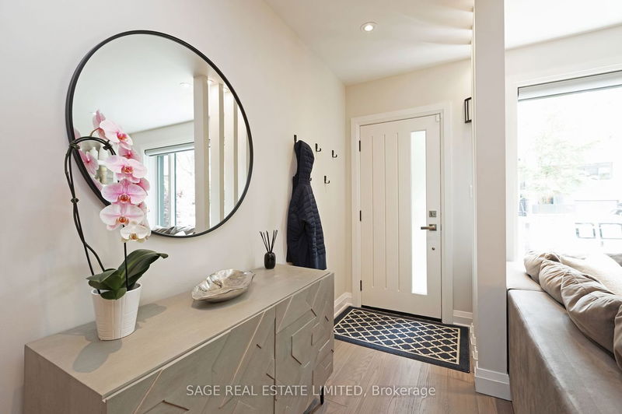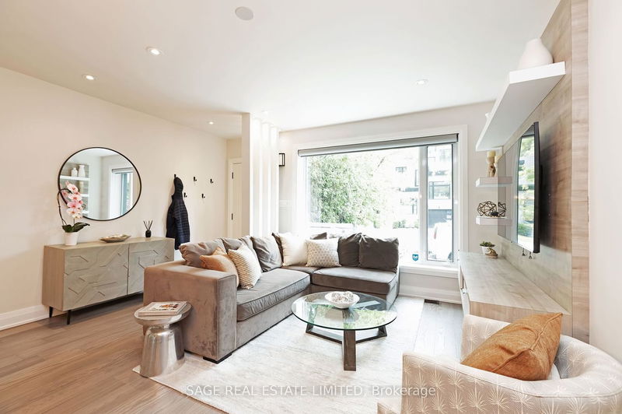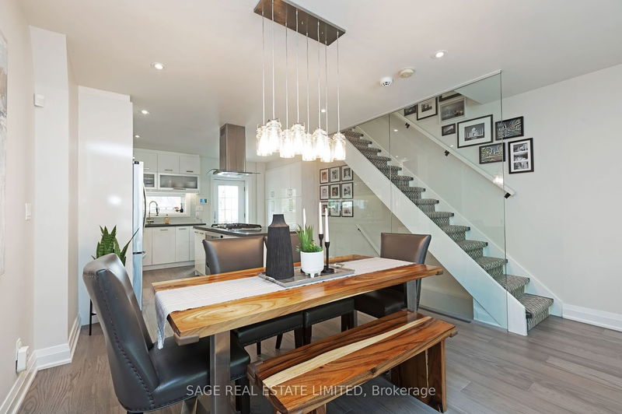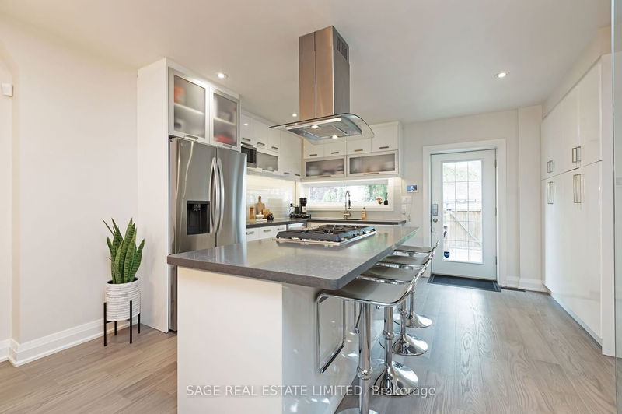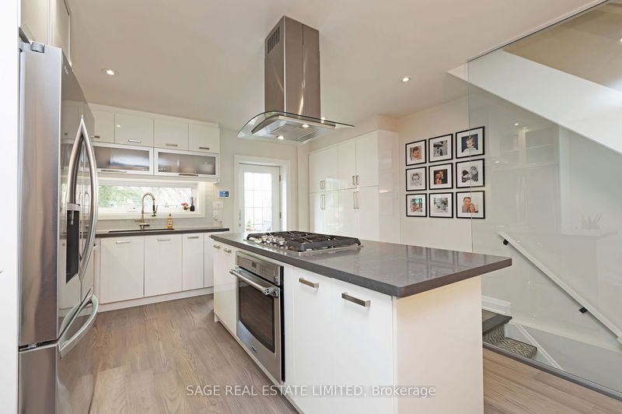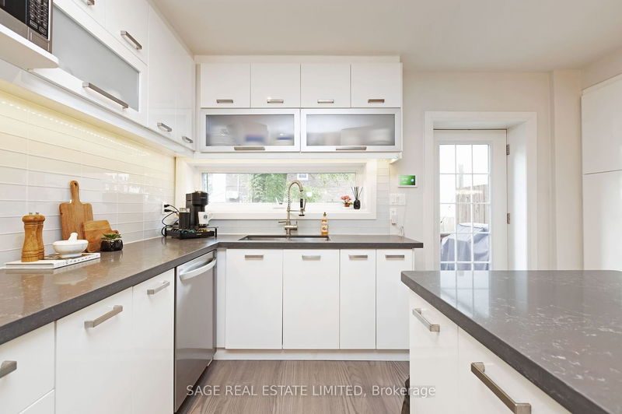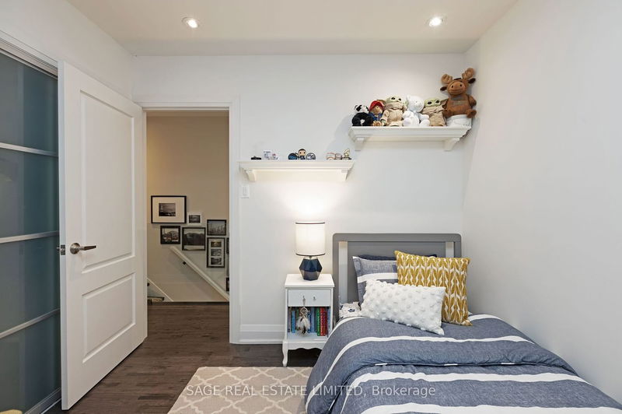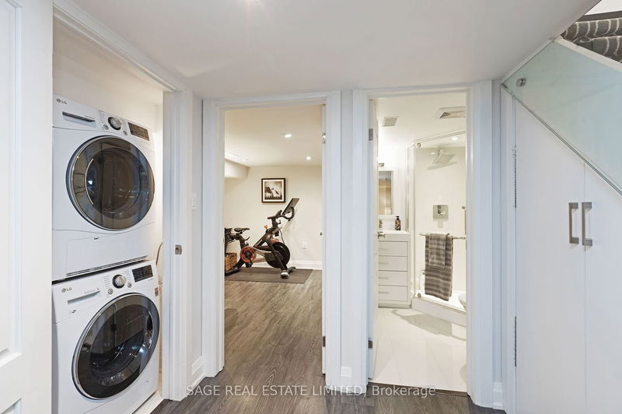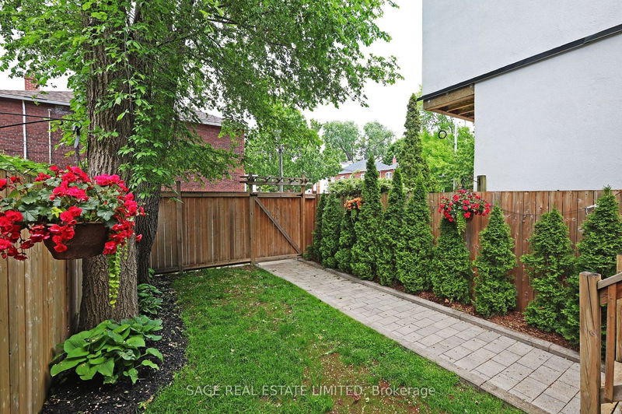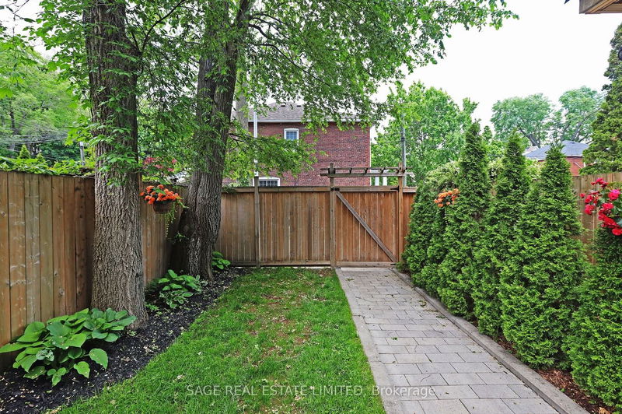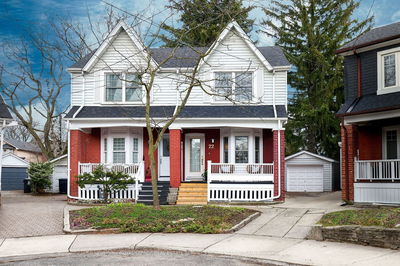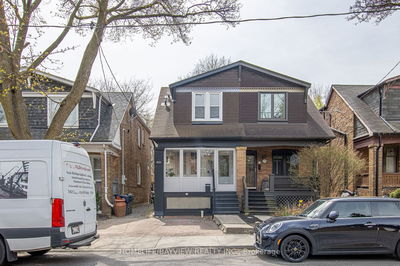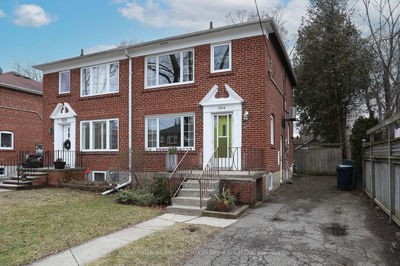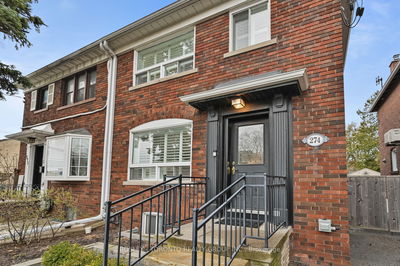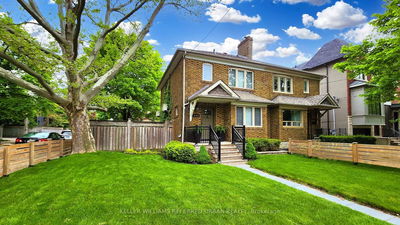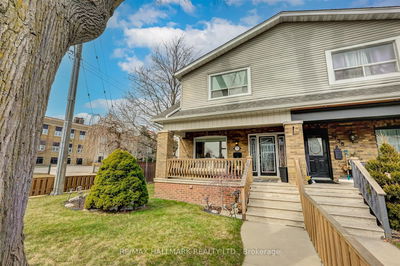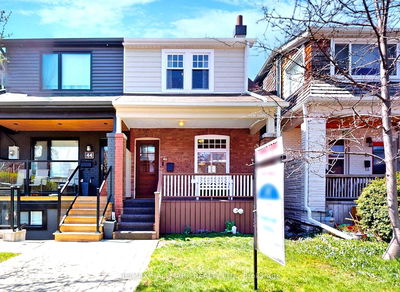Step inside this impressive fully renovated home, where no detail has been overlooked! The main level is open concept, with new hardwood flooring (2023), a custom designed living room feature wall, a spacious dining room and a fully renovated kitchen with a wall pantry and huge island! Its perfect for entertaining! Walk out to the yard and private lane parking. Upstairs, the Primary bedroom enjoys a wall of custom California Closets and sunny south light. There are two more bedrooms upstairs for kids or for working from home. The main bath was fully renovated in 2020. The lower level is all done, with a large recreation room, a three piece bath and a fourth bedroom or home office/gym. There is nothing left to do! Steps to the best shops and restaurants on Bayview and perfectly situated in Maurice Cody PS school district. Less than a 5 min walk to future LRT. Don't miss this incredible opportunity! Offers anytime!
Property Features
- Date Listed: Tuesday, May 28, 2024
- Virtual Tour: View Virtual Tour for 514 Soudan Avenue
- City: Toronto
- Neighborhood: Mount Pleasant East
- Full Address: 514 Soudan Avenue, Toronto, M4S 1X3, Ontario, Canada
- Living Room: Hardwood Floor, Open Concept
- Kitchen: Hardwood Floor, Pantry, W/O To Deck
- Listing Brokerage: Sage Real Estate Limited - Disclaimer: The information contained in this listing has not been verified by Sage Real Estate Limited and should be verified by the buyer.


