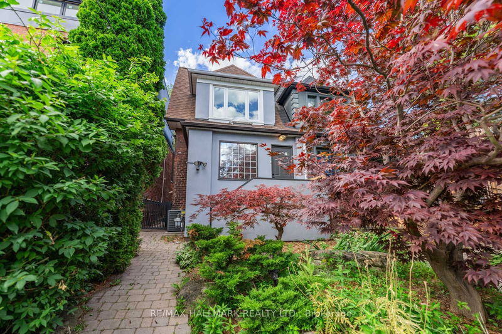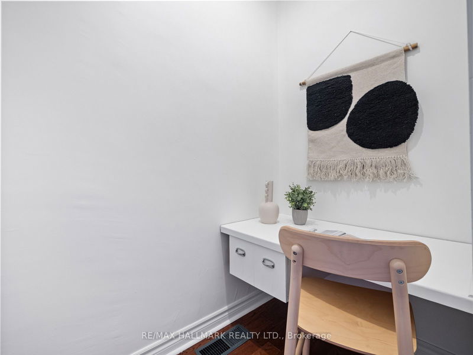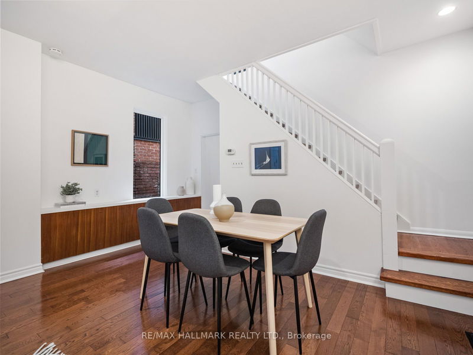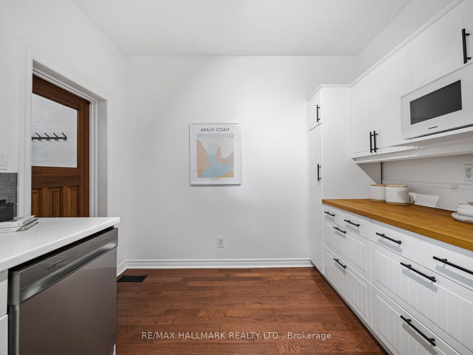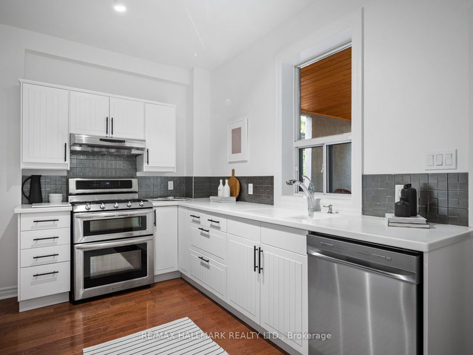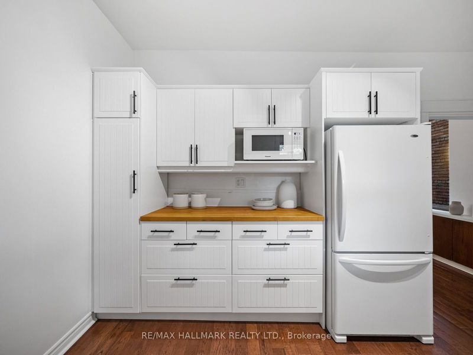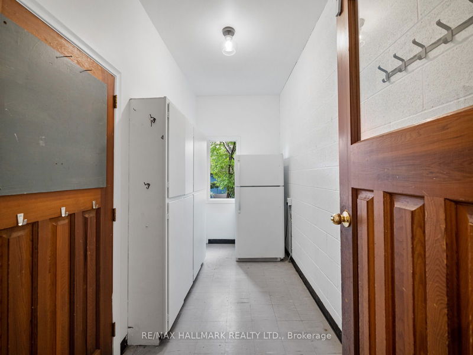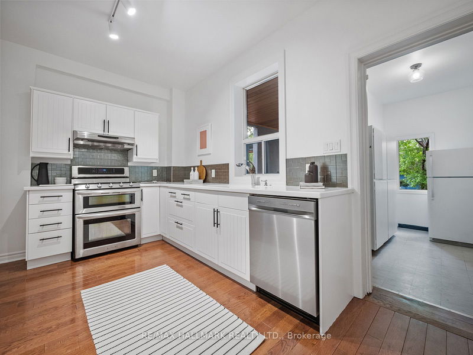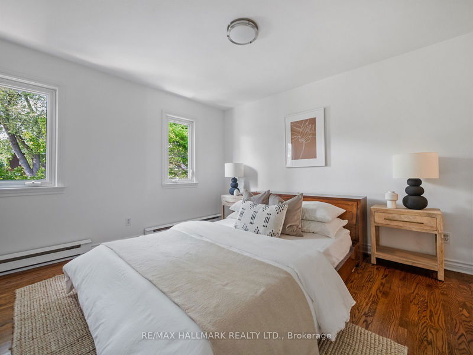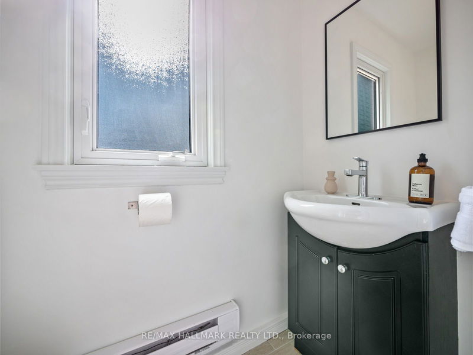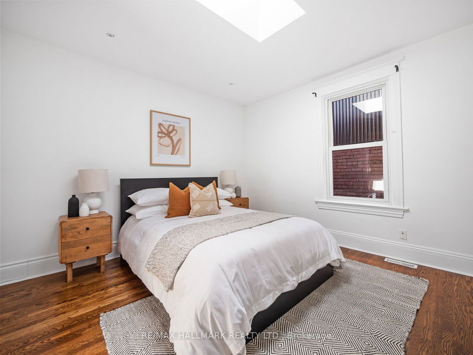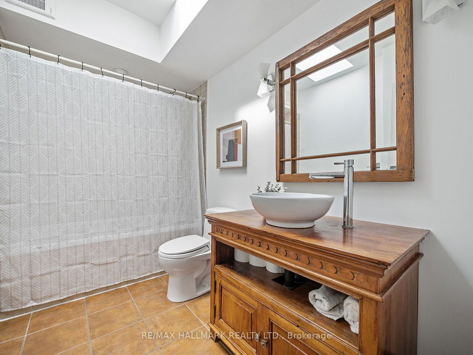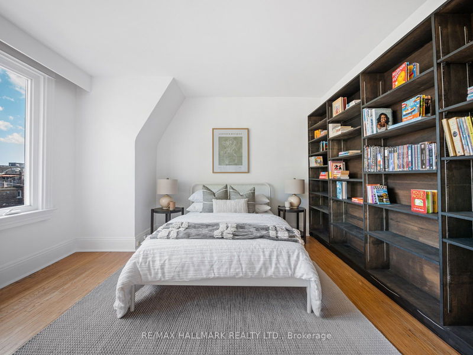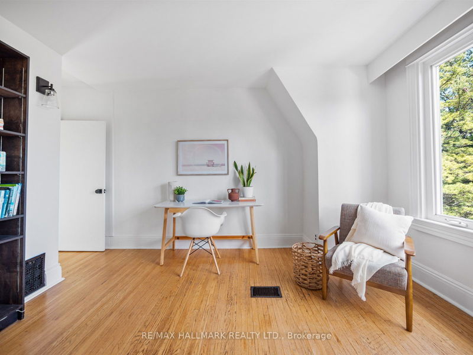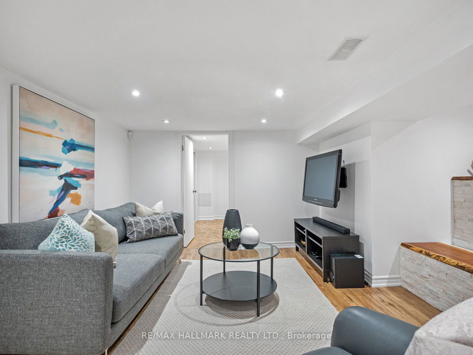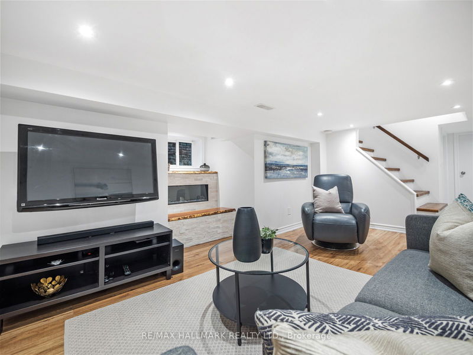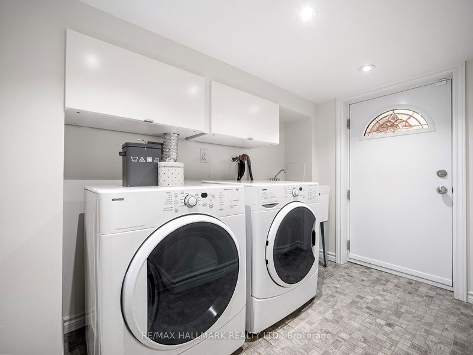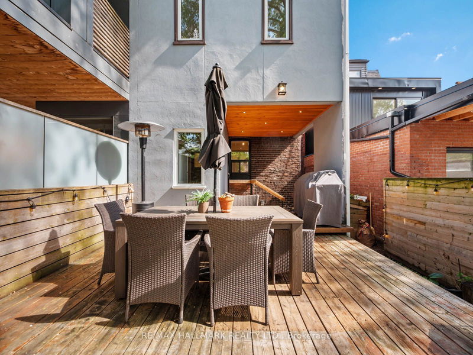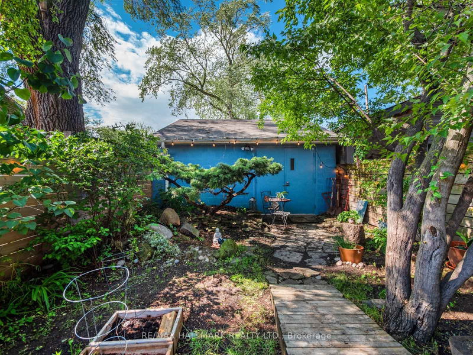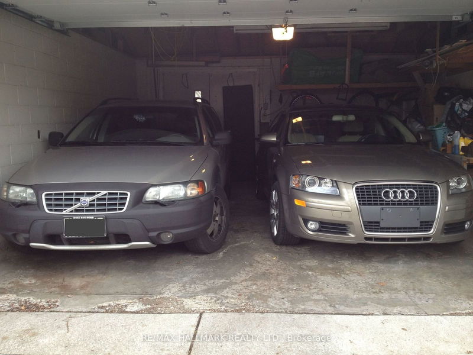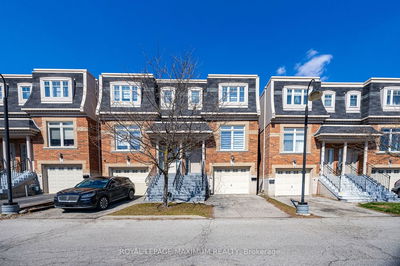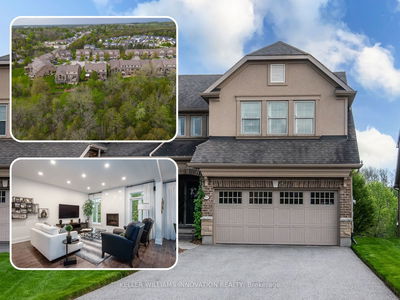Welcome to 212 Langley Avenue, where comfort and style meet. This home feels like a detached property, boasting a spacious and inviting interior. The entryway is versatile, perfect for a home office, and showcases beautiful hardwood flooring and high ceilings throughout. Custom built-in cabinetry adds a touch of elegance and functionality. The large kitchen is a chef's dream, featuring a gas range and ample storage. Adjacent to the kitchen, the back mudroom doubles as a pantry, offering additional storage solutions. Step outside to enjoy a serene Japanese-style garden filled with mature perennials, creating a peaceful retreat. The main floor has ample room to add a powder room for convenience. The primary suite is a luxurious escape with a walk-in closet and a two-piece ensuite. Two additional bedrooms are generously sized, providing plenty of space for family or guests. The fully renovated basement is a versatile space, complete with a secondary living room with gas fireplace, an additional bedroom, a full completely renovated bathroom, and a laundry room with built-in storage. It also has walk-out access to a private backyard, making it ideal for an in-law suite. A detached double car garage, a rare find in this area, offers additional storage and parking for two cars. This home qualifies for a 1100+sqft Laneway Home! See Attachments for Report!
Property Features
- Date Listed: Monday, July 29, 2024
- City: Toronto
- Neighborhood: North Riverdale
- Major Intersection: Carlaw Ave & Gerrard St E
- Living Room: Hardwood Floor, Combined W/Dining, Open Concept
- Kitchen: Hardwood Floor, Quartz Counter, W/O To Yard
- Family Room: Cork Floor, Gas Fireplace, 4 Pc Bath
- Listing Brokerage: Re/Max Hallmark Realty Ltd. - Disclaimer: The information contained in this listing has not been verified by Re/Max Hallmark Realty Ltd. and should be verified by the buyer.

