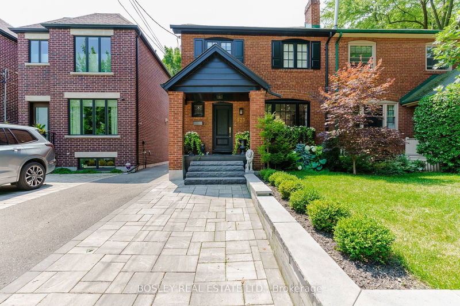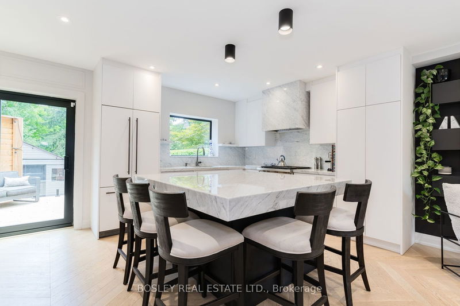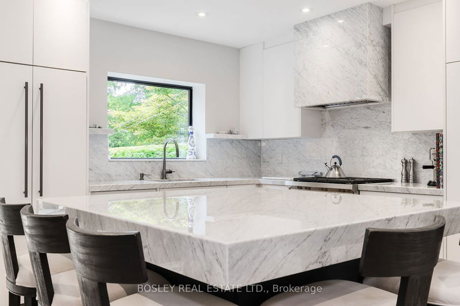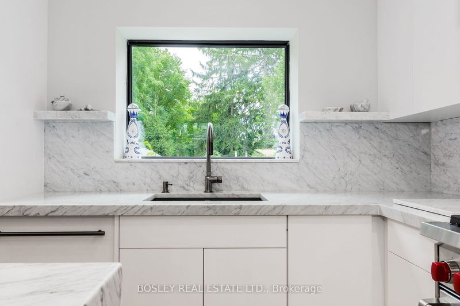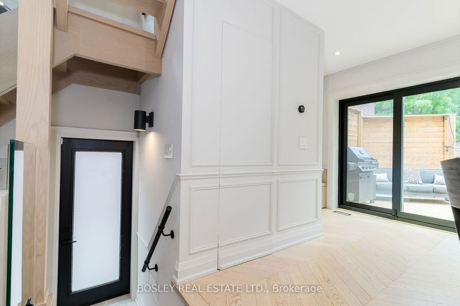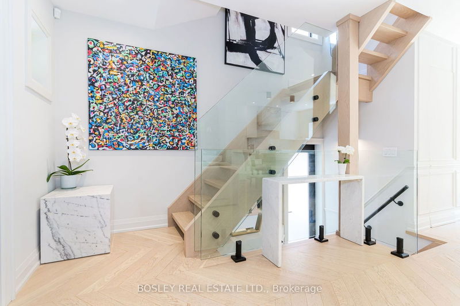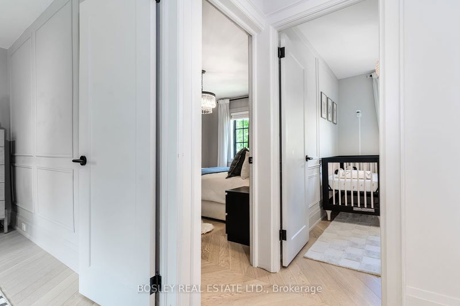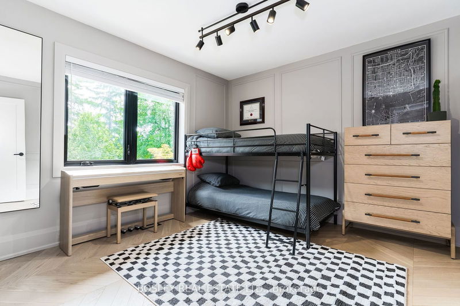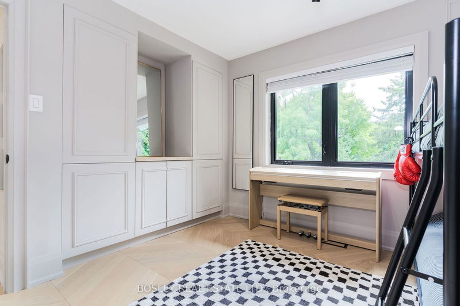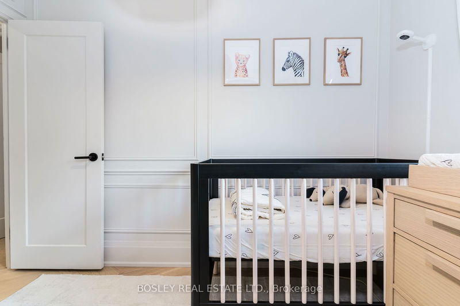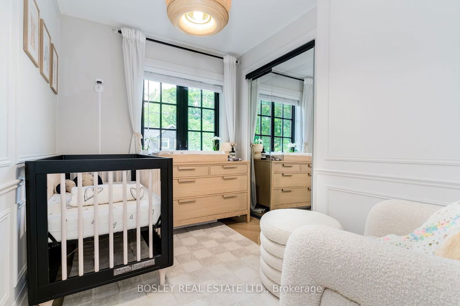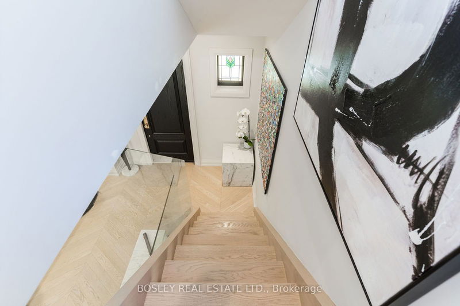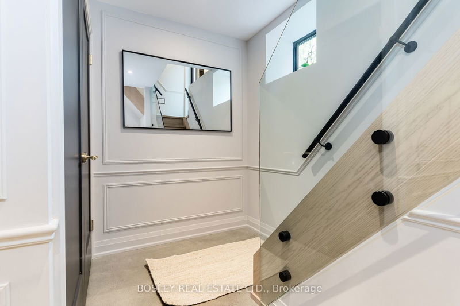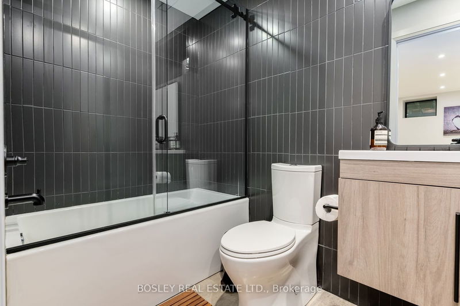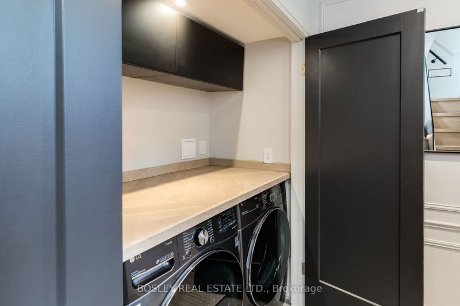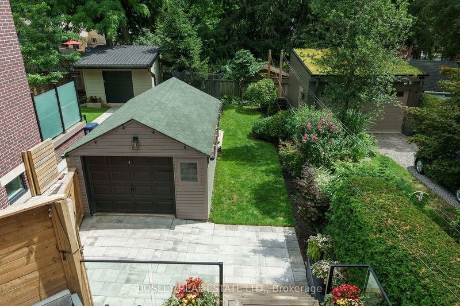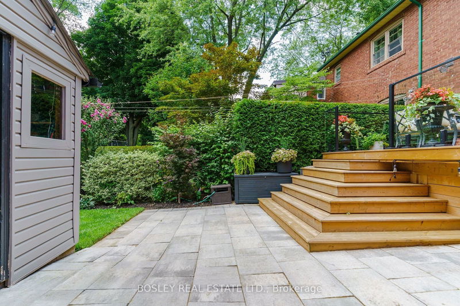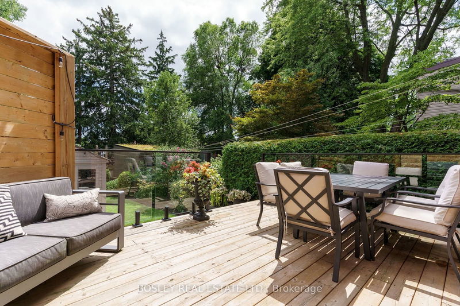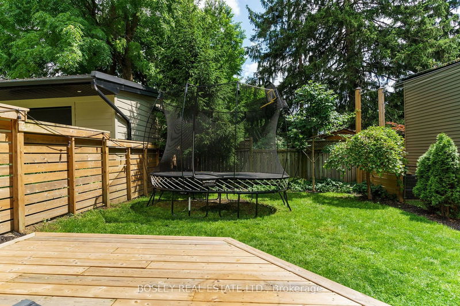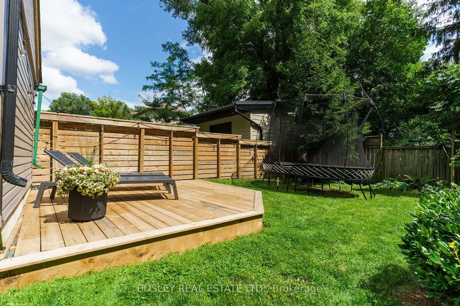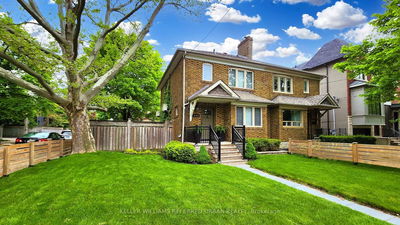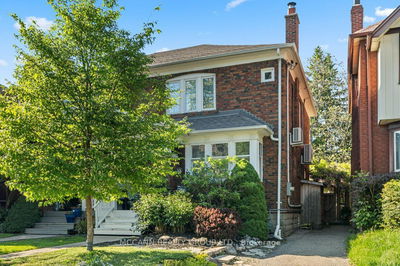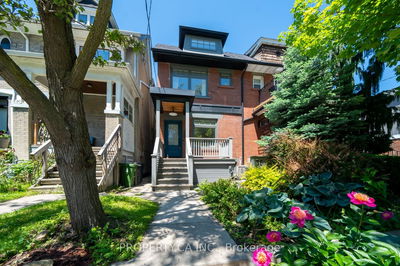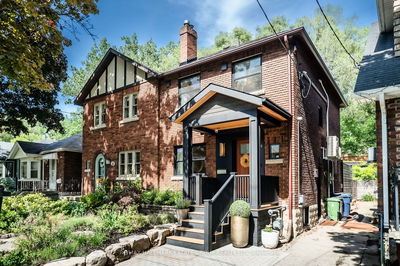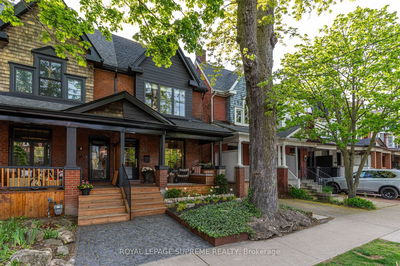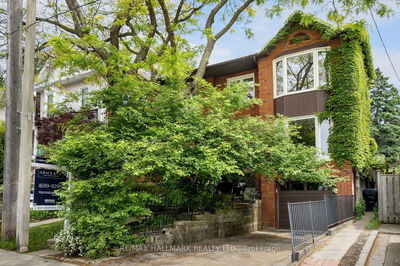Wonderful opportunity in the heart of Davisville Village/Maurice Cody school district. Totally renovated as new in 2022, top to bottom, to a very high standard! Extremely high quality workmanship and materials. All new windows and front landscaping. White Oak Chevron flooring throughout. Custom kitchen and large island with marble counters, b/splash and vent hood cover. Wolf Gas Range, B/I appliances. Custom made oak open staircase with tempered glass railing. Three new bathrooms including a beautiful marble main bathroom with Brizo fixtures for the shower and double marble vanity/sinks, plus a main floor powder room! Two new structural beams, front to back. Recessed on the main floor creating the beautiful open concept space and another supporting the 8 ft ceiling in the underpinned lower level with polished concrete floors. A new 6 ft sliding door walkout from the main floor leads to the large, private deck over looking the backyard and gardens plus an additional private sundeck.
Property Features
- Date Listed: Tuesday, July 23, 2024
- Virtual Tour: View Virtual Tour for 573 Millwood Road
- City: Toronto
- Neighborhood: Mount Pleasant East
- Full Address: 573 Millwood Road, Toronto, M4S 1K7, Ontario, Canada
- Living Room: Hardwood Floor, Open Concept, Picture Window
- Kitchen: Renovated, Marble Counter, Centre Island
- Listing Brokerage: Bosley Real Estate Ltd. - Disclaimer: The information contained in this listing has not been verified by Bosley Real Estate Ltd. and should be verified by the buyer.

