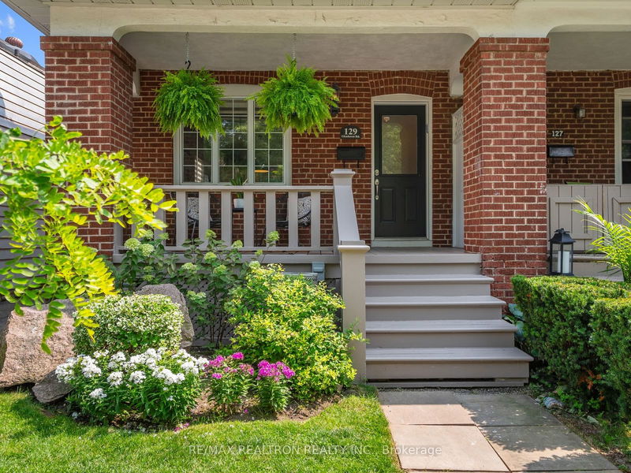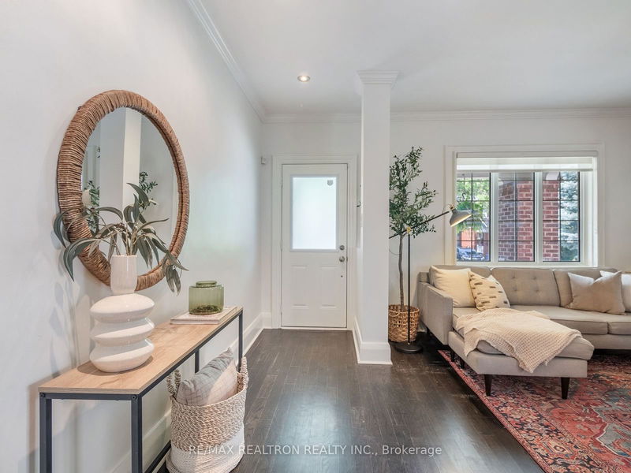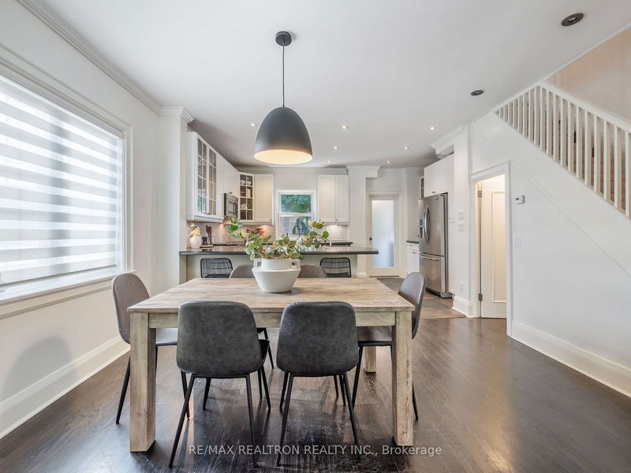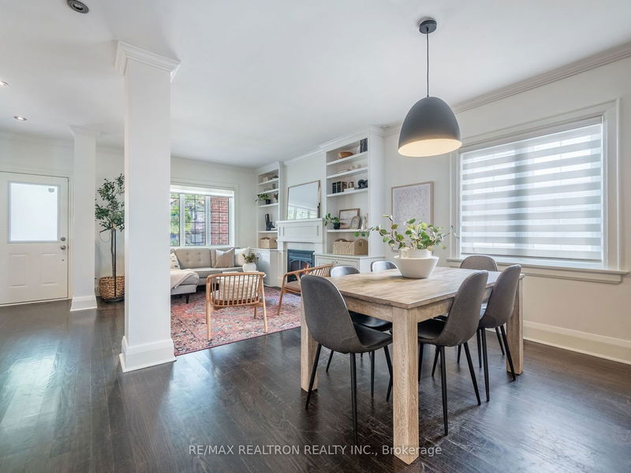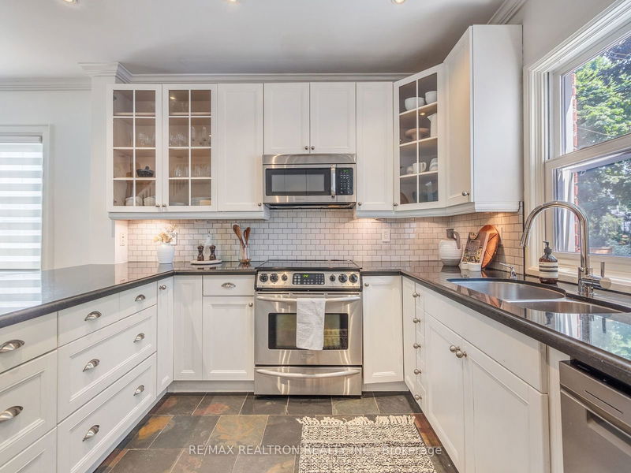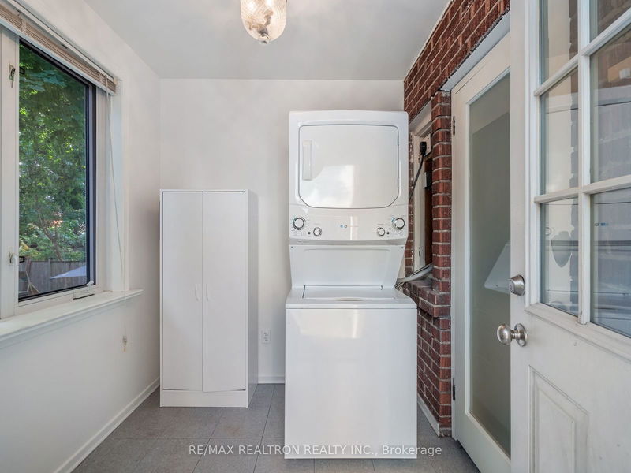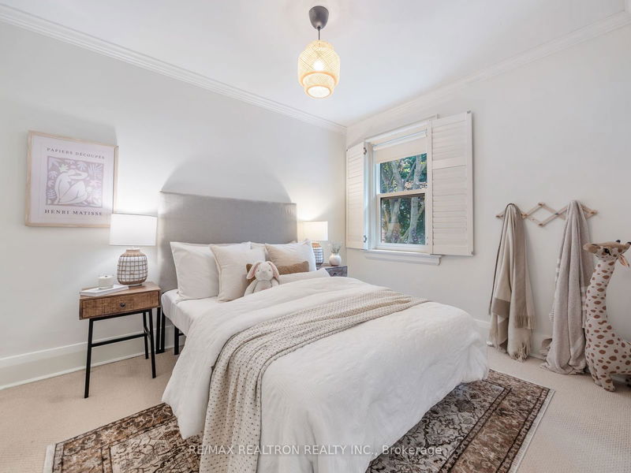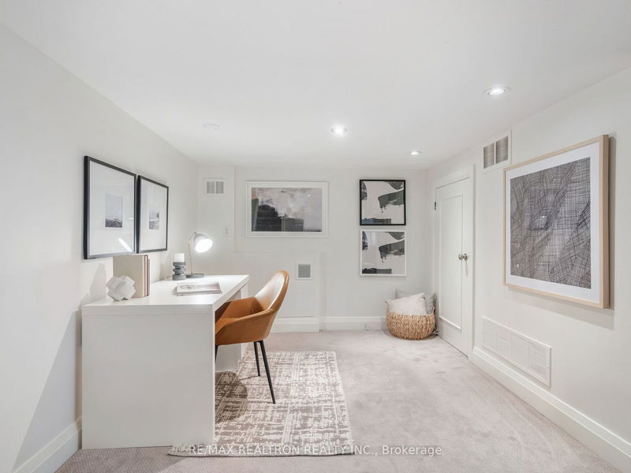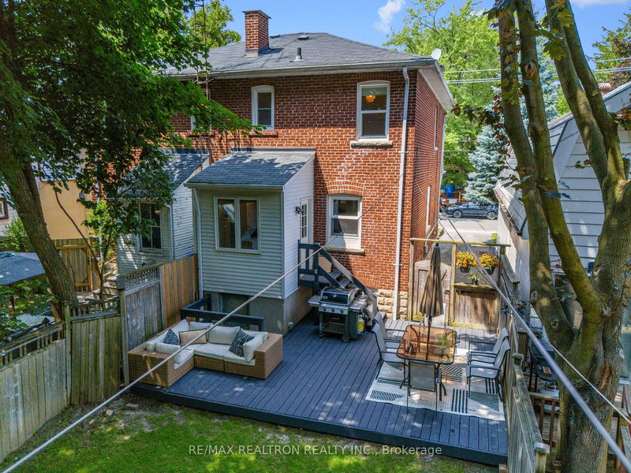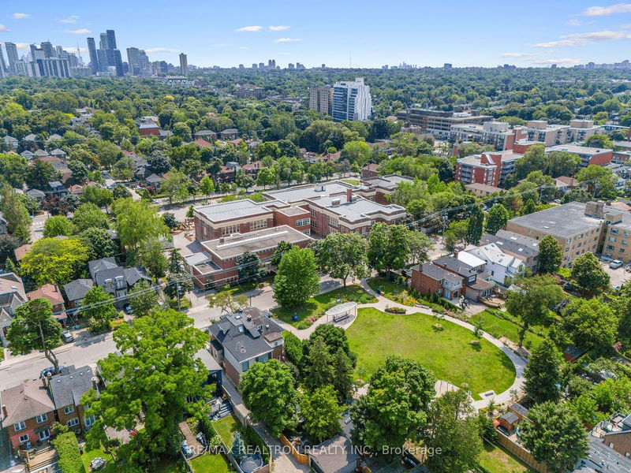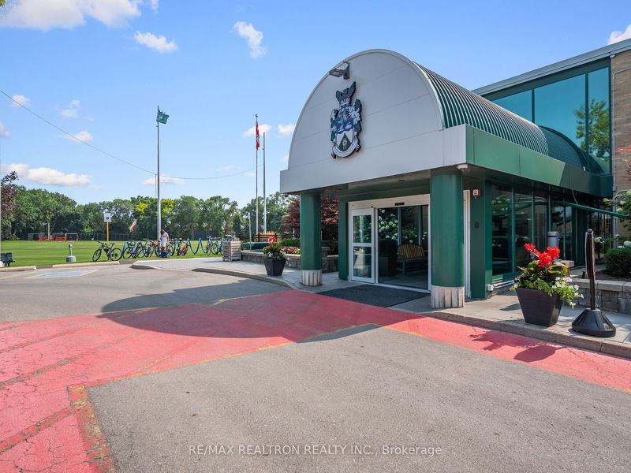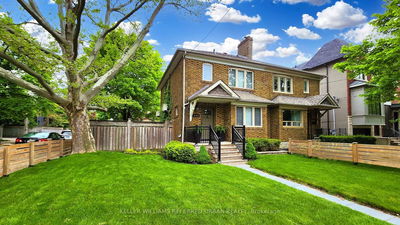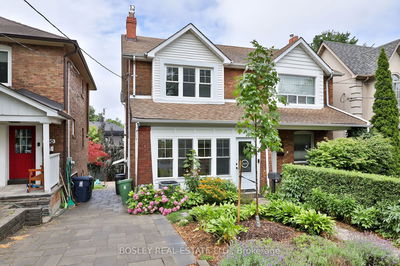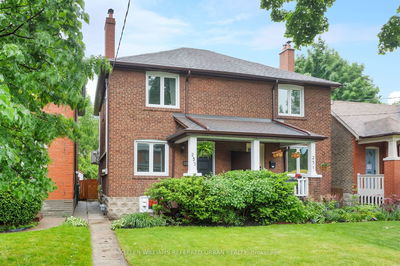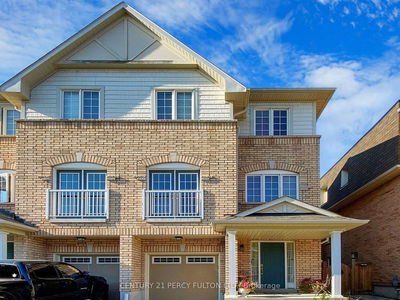Located in the heart of Bedford Park, this charming 3-bedroom semi-detached home offers the perfect blend of comfort, style, and convenience. Sitting on a wide 25 x 125 foot lot with lovely south exposure, and a rare 3-car private driveway. Only 300 metres away from all the amazing shops and restaurants on Yonge St, and only a short walk to the Subway and sought-after Bedford Park PS. With everything you possibly need only steps away, this home is perfectly situated for modern living. The open concept main floor is bright and sunny and features a beautiful white kitchen, a cozy gas fireplace, and a convenient mudroom/laundry room. Enjoy summers in your private backyard, complete with a large deck perfect for entertaining or relaxing. The finished basement, with its own separate entrance, offers extra living space or potential income opportunities. Be a part of the most amazing and welcoming community in this fantastic Bedford Park home!
Property Features
- Date Listed: Wednesday, July 24, 2024
- Virtual Tour: View Virtual Tour for 129 Glenforest Road
- City: Toronto
- Neighborhood: Lawrence Park North
- Full Address: 129 Glenforest Road, Toronto, M4N 2A1, Ontario, Canada
- Living Room: Hardwood Floor, Gas Fireplace, Open Concept
- Kitchen: Slate Flooring, Breakfast Bar, Stainless Steel Appl
- Listing Brokerage: Re/Max Realtron Realty Inc. - Disclaimer: The information contained in this listing has not been verified by Re/Max Realtron Realty Inc. and should be verified by the buyer.


