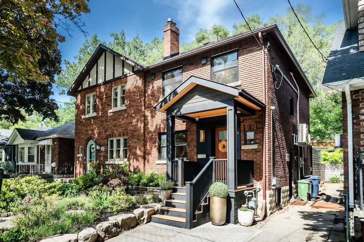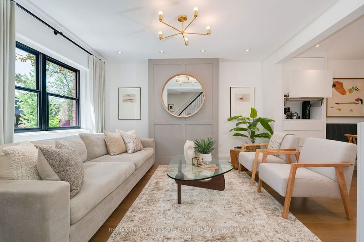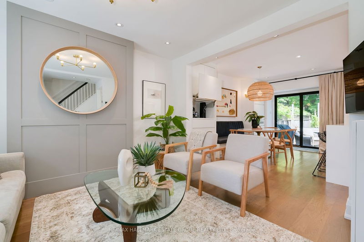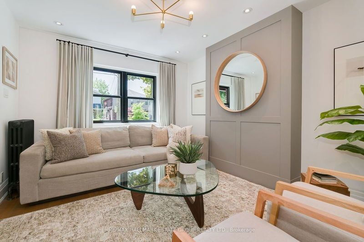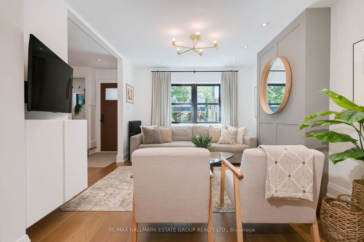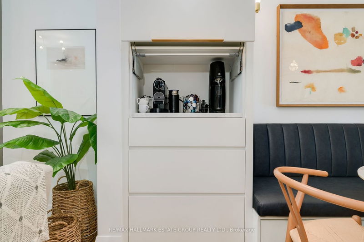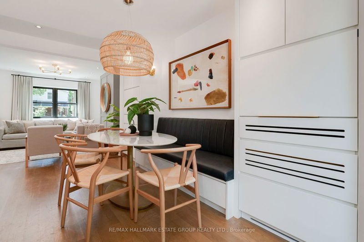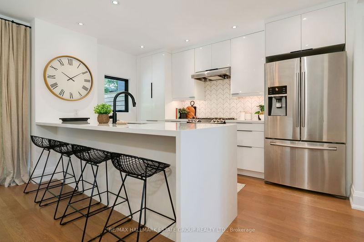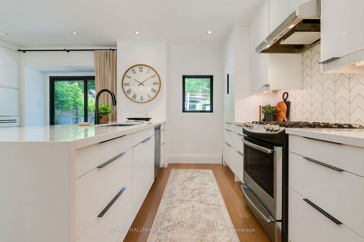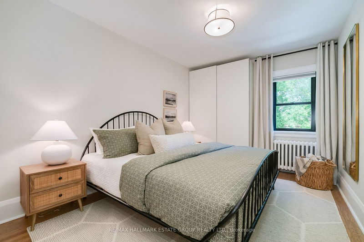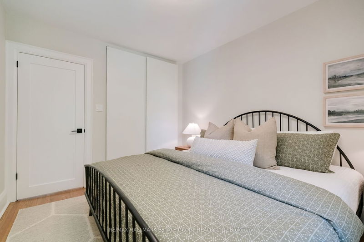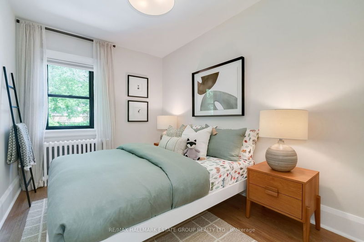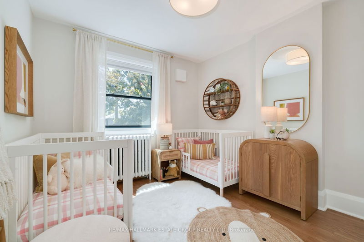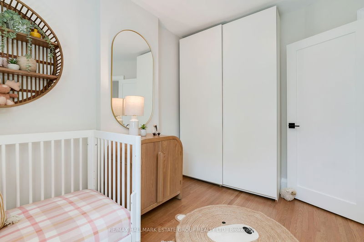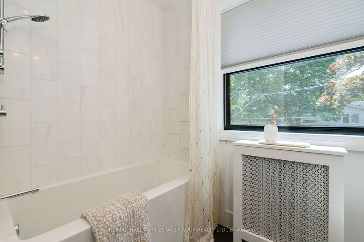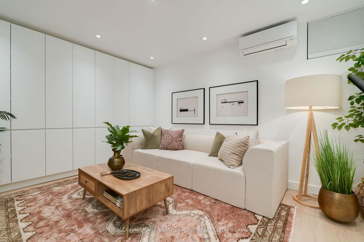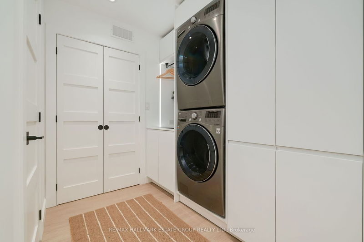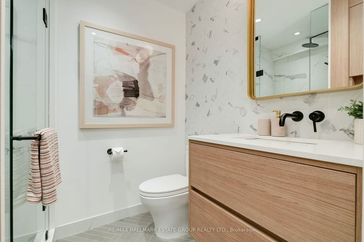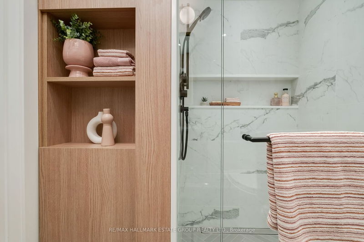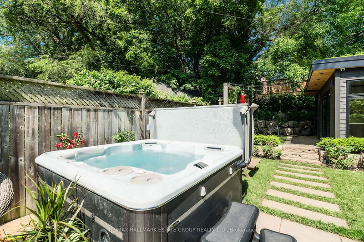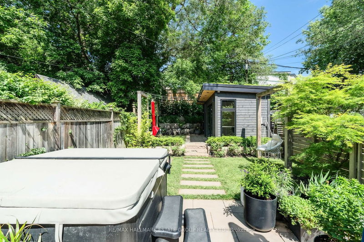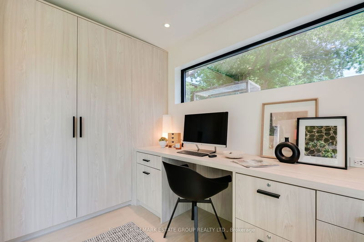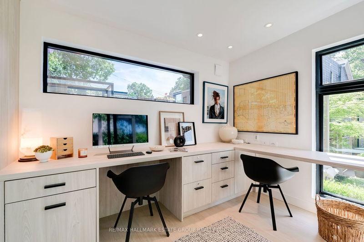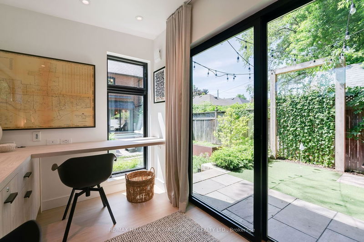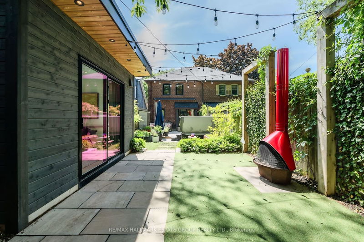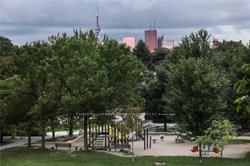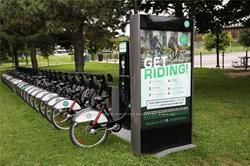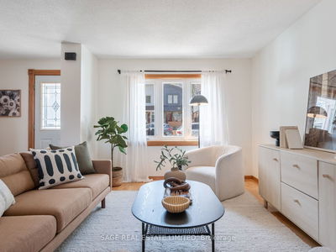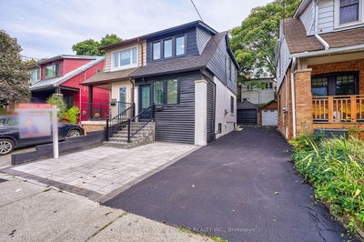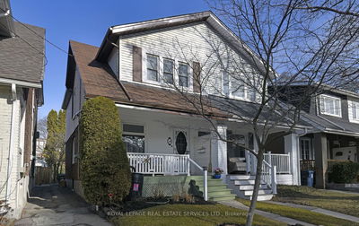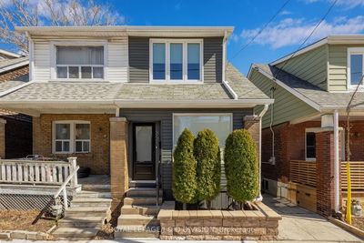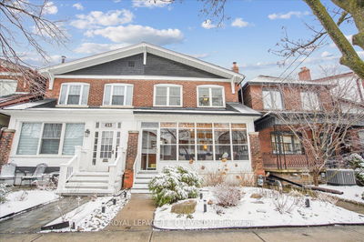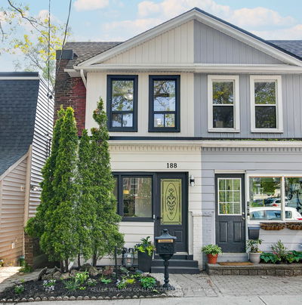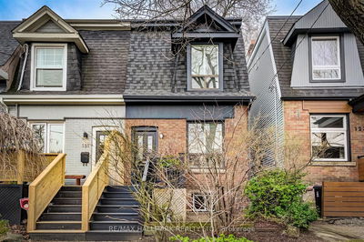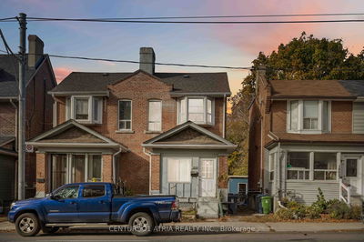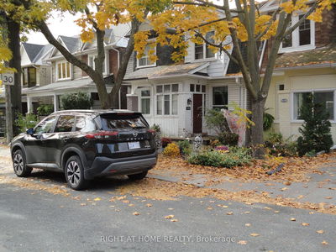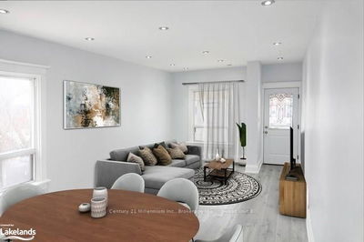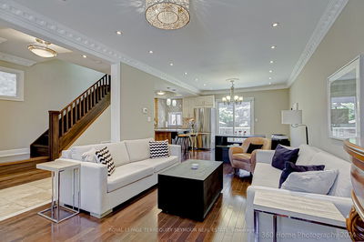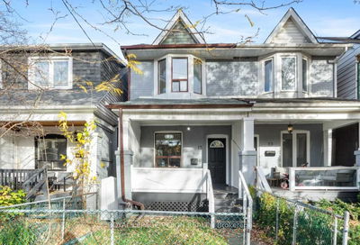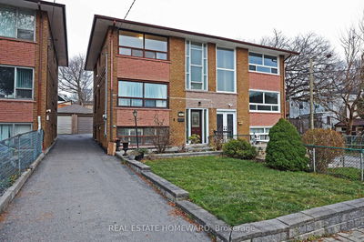Gorgeous, fully permitted top to bottom 3-bedroom, 2- bathroom renovation in Leslieville! Designers own home with extra curb appeal, new front porch, Pella Windows, landscaped front & back gardens with irrigation system. Fabulous open concept main floor w/ chefs kitchen, custom built-in dining room bench w/storage, cabinets, & coffee station. 2 elegant spa-inspired baths w/custom millwork, heated floors, Dolomite wall tiles, Calacatta gold counters. Amazing 8' high under-pinned basement w/separate entrance & dedicated laundry station. Dream backyard w/ 6-person hot tub, gas-line BBQ hook up, custom 3-hole putting green, lush gardens & remote controlled 15ft shade awning. Custom outdoor studio/office w/ heated flr, custom millwork, green roof & 100amp panel; featured in Style At Home Magazine. Roughed-in hardwired EV charging port. Parking was at rear of home but is landscaped closed, currently have shared parking with neighbour & street parking is literally a breeze. Don't miss the opportunity to own a piece of perfection, crafted with passion and precision!
Property Features
- Date Listed: Thursday, May 30, 2024
- Virtual Tour: View Virtual Tour for 49 Highfield Road
- City: Toronto
- Neighborhood: Greenwood-Coxwell
- Full Address: 49 Highfield Road, Toronto, M4L 2T9, Ontario, Canada
- Living Room: Hardwood Floor, Roughed-In Fireplace, Pot Lights
- Kitchen: Breakfast Bar, Open Concept, Hardwood Floor
- Listing Brokerage: Re/Max Hallmark Estate Group Realty Ltd. - Disclaimer: The information contained in this listing has not been verified by Re/Max Hallmark Estate Group Realty Ltd. and should be verified by the buyer.

