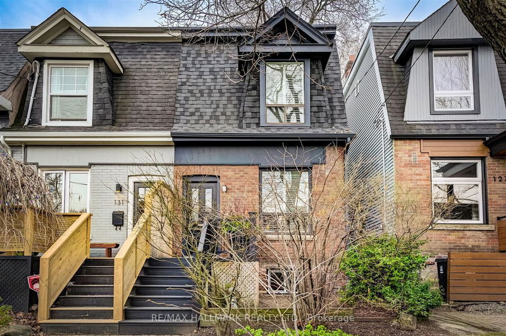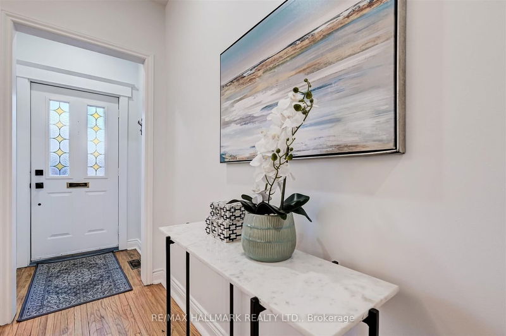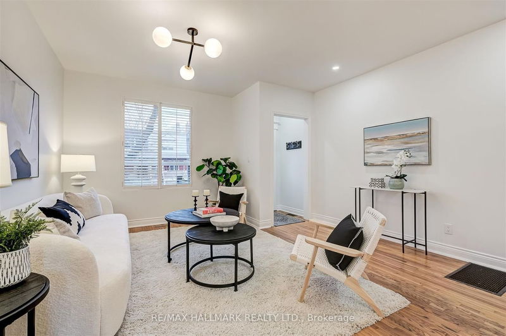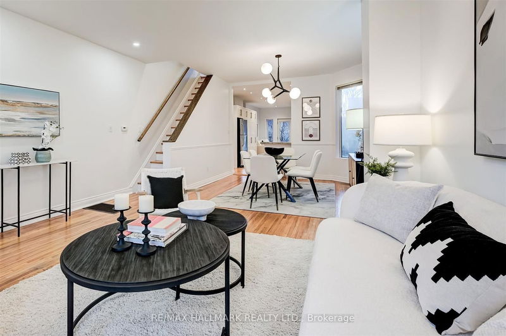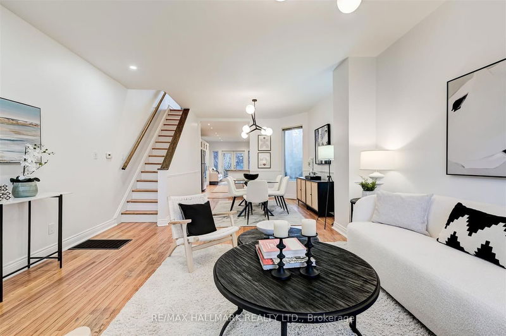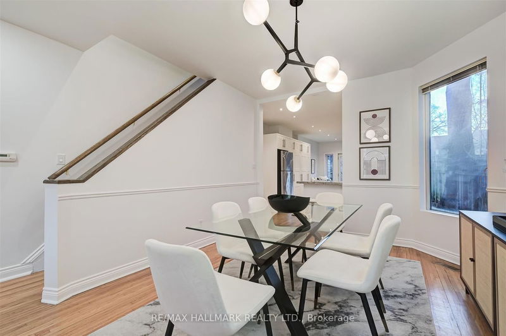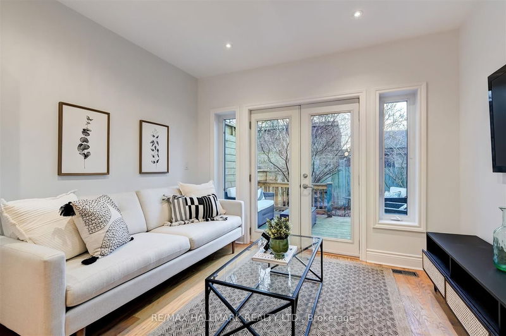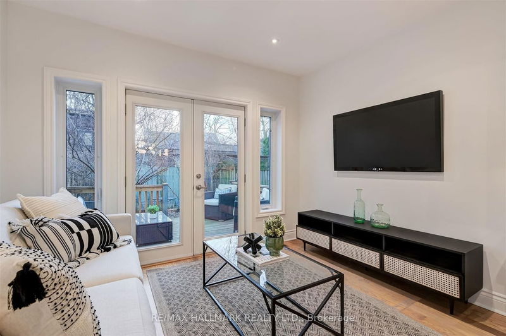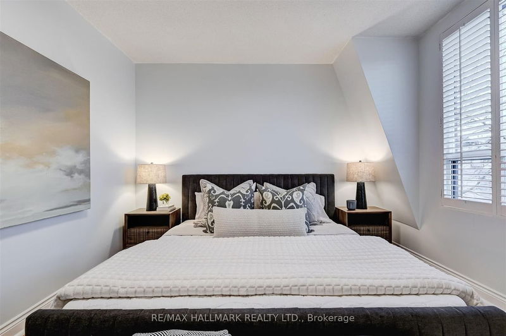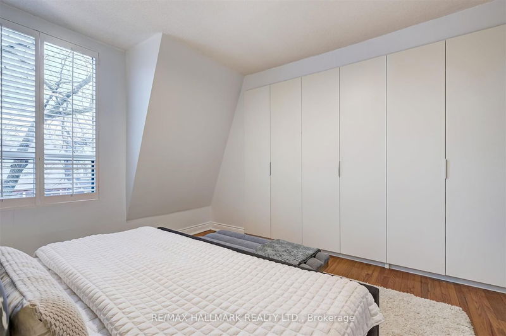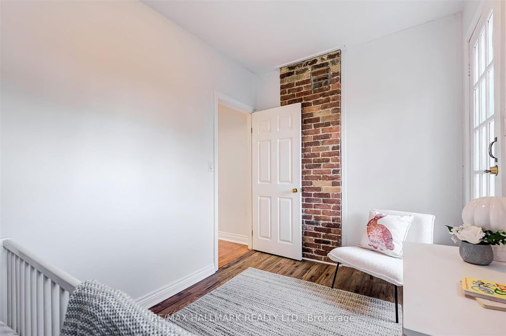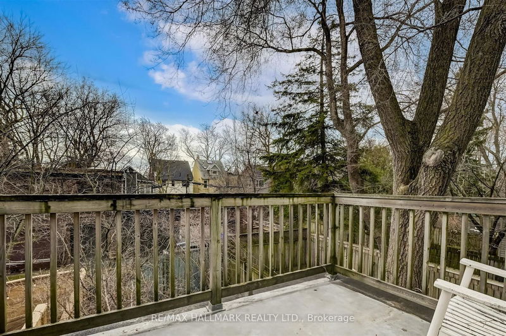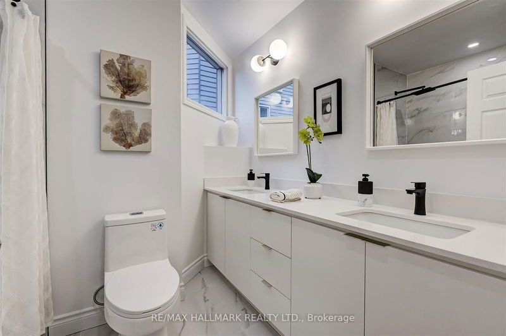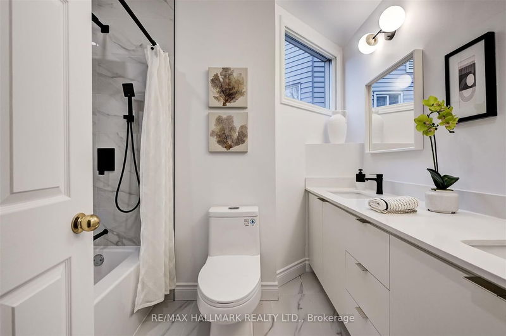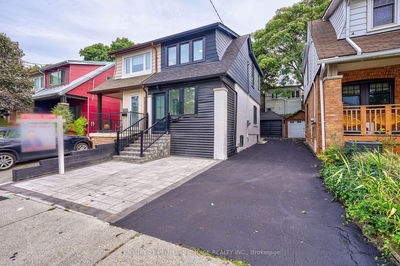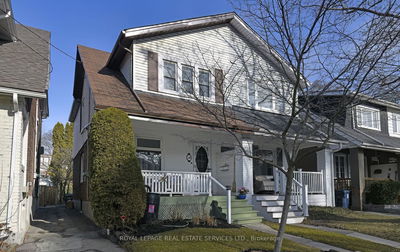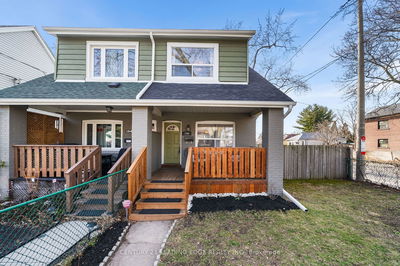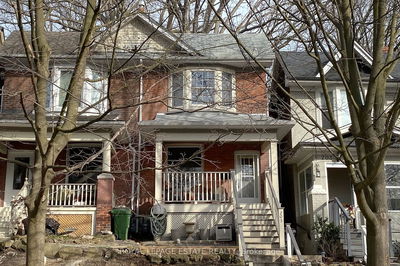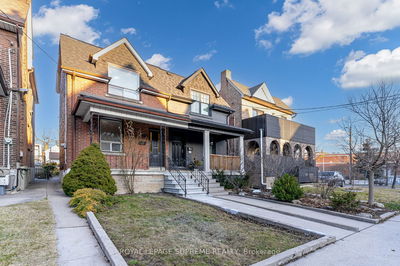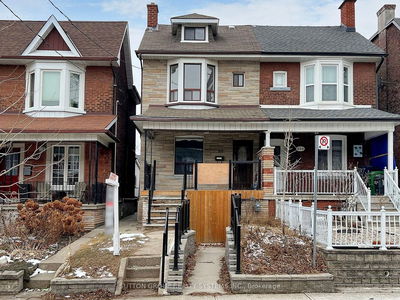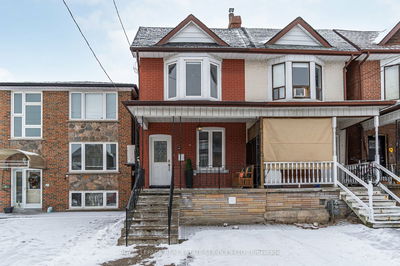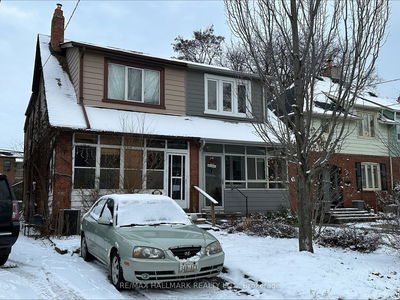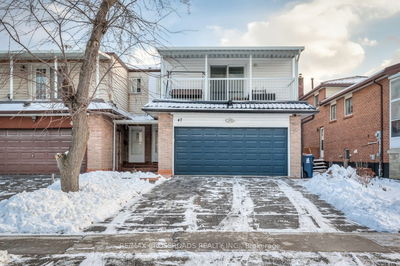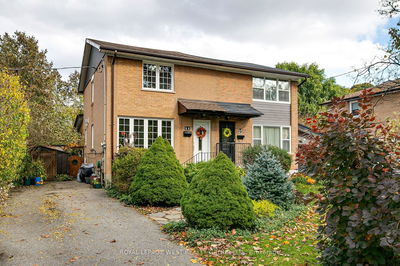Welcome to your dream home in coveted Withrow School District! This charming home sits on a family-friendly street, nestled between Riverdale and Withrow Park. Enjoy the convenience of urban living with a 15-min stroll to Chester Subway Station & a mere 5-min walk to the nearest streetcar stop. Step inside to discover an inviting open-concept main floor, perfect for entertaining or keeping an eye on the little ones. The renovated kitchen boasts modern finishes while the main floor family room offers cozy relaxation. Upstairs, find 3 generous bedrooms with ample storage including a spacious primary bedroom with wall-to-wall built-ins, ideal for keeping your belongings organized. The modern renovated principal bathroom features double sinks for added convenience. Hardwood floors throughout the main & second floor add warmth & elegance to the space. The lower level offers additional living space with a family room, perfect for movie nights or playtime.
Property Features
- Date Listed: Tuesday, March 19, 2024
- Virtual Tour: View Virtual Tour for 129 Withrow Avenue
- City: Toronto
- Neighborhood: North Riverdale
- Major Intersection: Broadview And Logan
- Full Address: 129 Withrow Avenue, Toronto, M4K 1C8, Ontario, Canada
- Living Room: Window, Open Concept, Hardwood Floor
- Kitchen: Pot Lights, Renovated, Hardwood Floor
- Family Room: Pot Lights, Hardwood Floor, W/O To Deck
- Listing Brokerage: Re/Max Hallmark Realty Ltd. - Disclaimer: The information contained in this listing has not been verified by Re/Max Hallmark Realty Ltd. and should be verified by the buyer.

