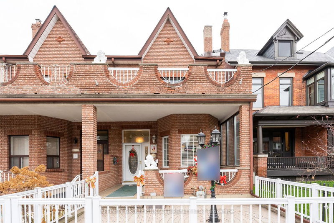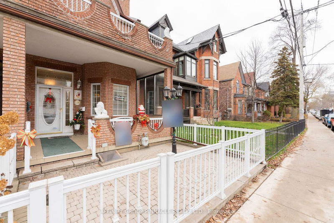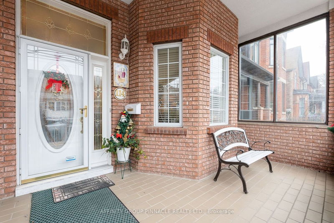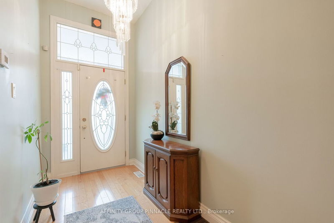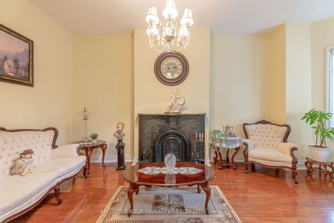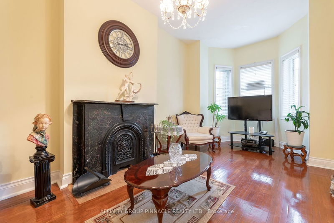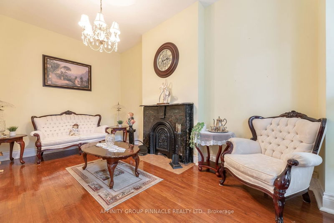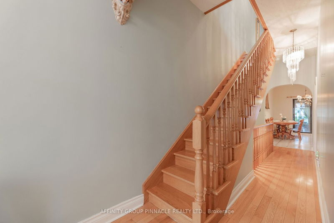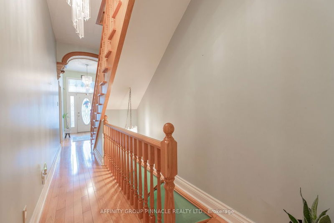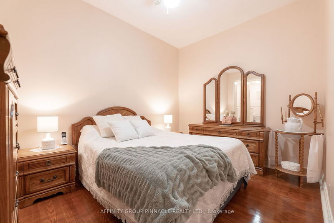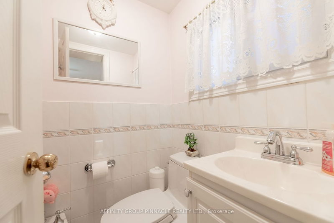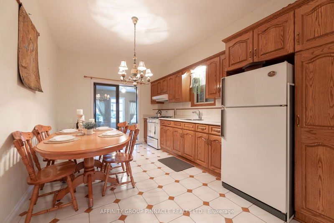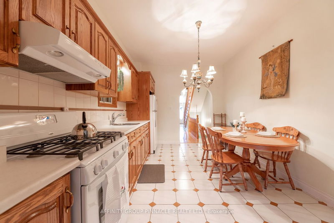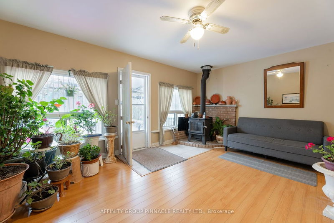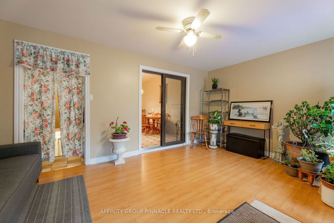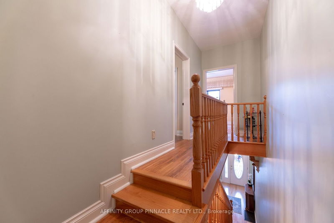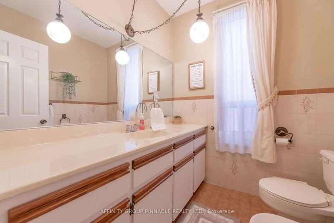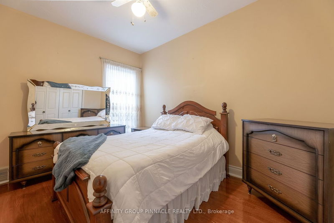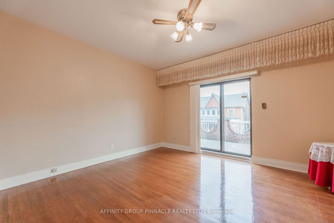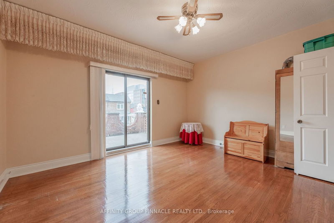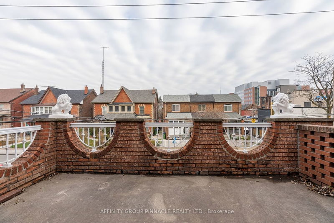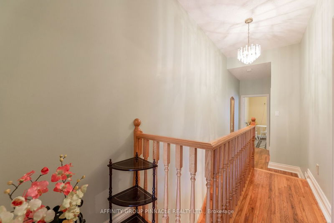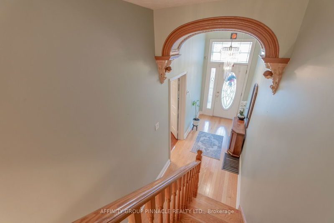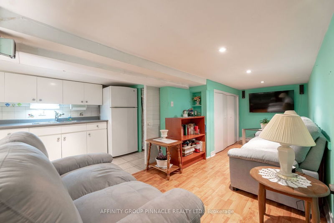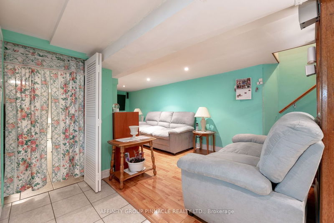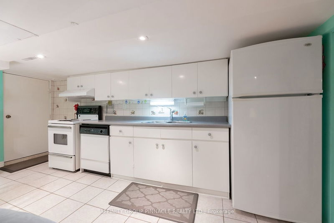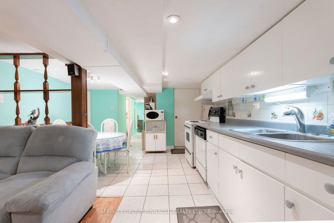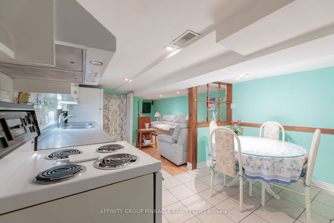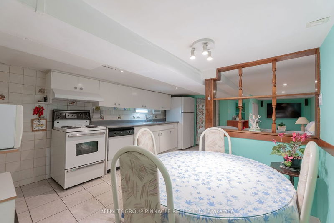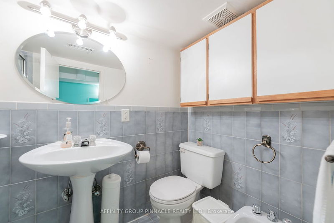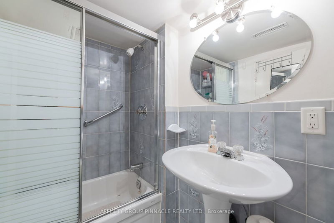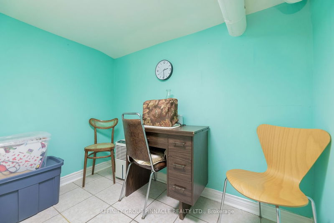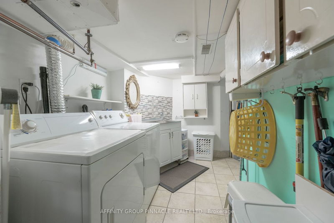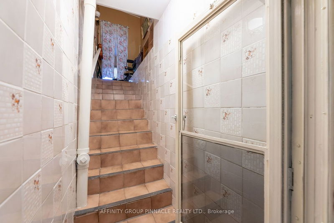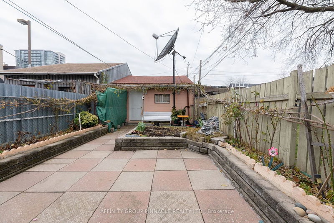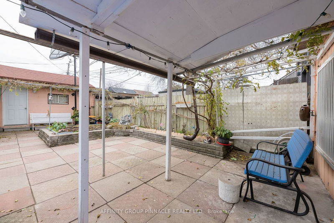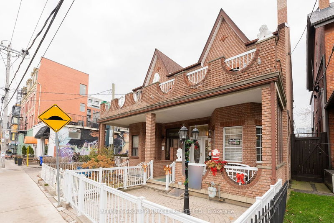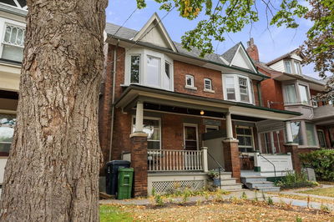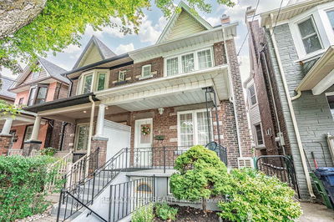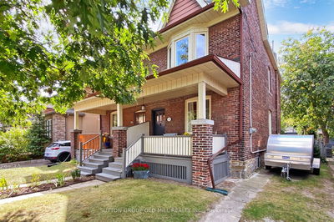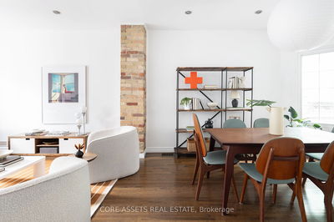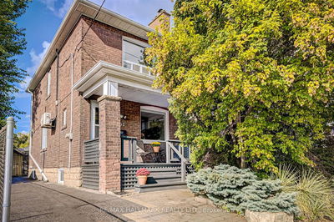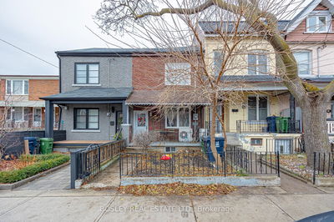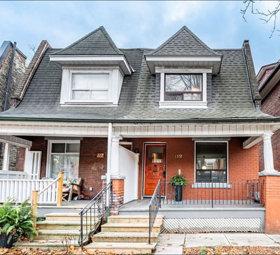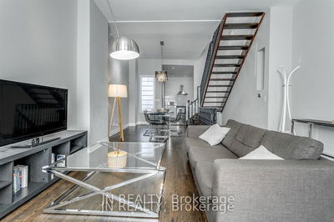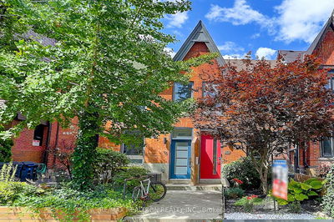Stunning home nestled between the historic neighbourhoods of "Little Portugal", "Trinity Bellwoods" & "Beaconsfield Village" steps north of Queen St W. Fully finished w/potential for multi-generational living, investment, or single family home w/all 3 flrs boasting kitchens, bths, and/or wet bars. All brick exterior comes complete w/1.5 car detached garage w/storage loft, fully fenced backyard w/garden boxes - covered front porch w/interlocking brick courtyard. Soaring ceilings in the front foyer & wall to wall hardwood flrs. "Victorian Room" w/original marble decorative f/p & bay windows w/wood trim. Bdrm w/3pc ensuite on m/f. M/f kitchen w/room for formal dining. Back sunroom w/large windows & wood burning stove (No WETT cert. on file) & separate entrances to backyard & bsmt living area. Bsmt boasts a "wet bar" w/sink & cabinetry, den, 5pc bth, sewing room, & wine cellar. 2nd flr w/kitchen, 3pc bth, & 2 bdrms one w/balcony for views of the CN Tower.
Property Features
- Date Listed: Tuesday, December 12, 2023
- Virtual Tour: View Virtual Tour for 114 Dovercourt Road
- City: Toronto
- Neighborhood: Little Portugal
- Major Intersection: Queen St To Dovercourt Rd
- Full Address: 114 Dovercourt Road, Toronto, M6J 3C4, Ontario, Canada
- Living Room: Main
- Kitchen: Main
- Family Room: Main
- Kitchen: 2nd
- Kitchen: Lower
- Listing Brokerage: Affinity Group Pinnacle Realty Ltd. - Disclaimer: The information contained in this listing has not been verified by Affinity Group Pinnacle Realty Ltd. and should be verified by the buyer.

