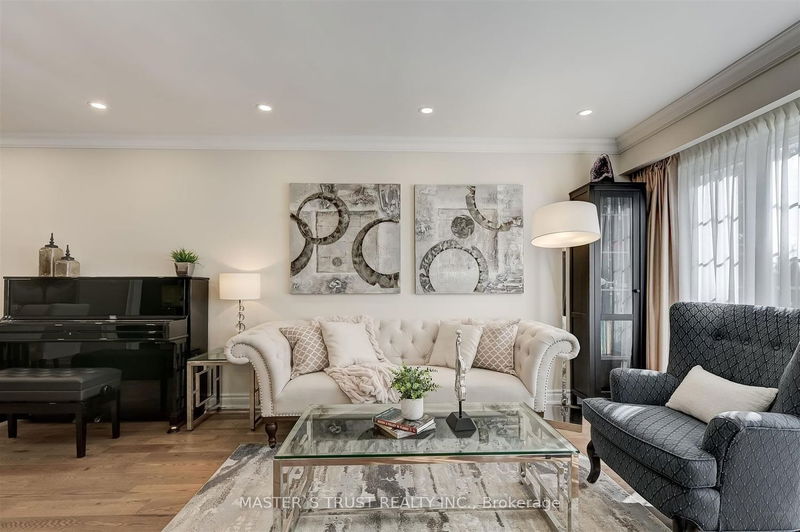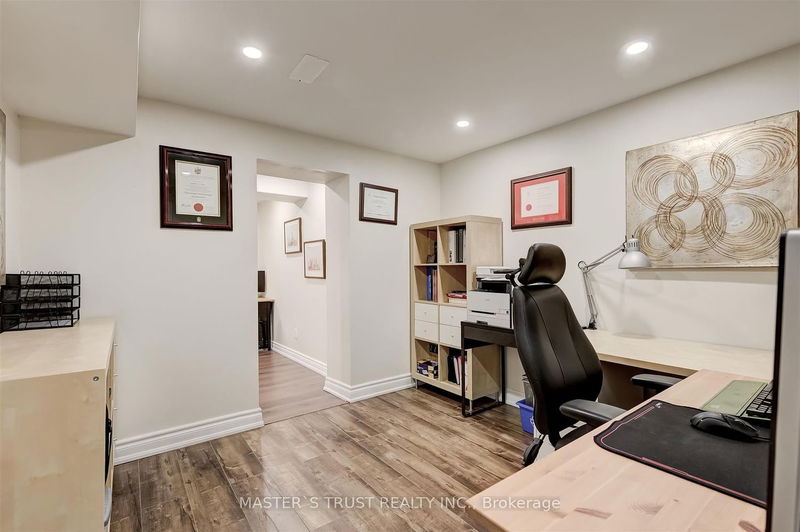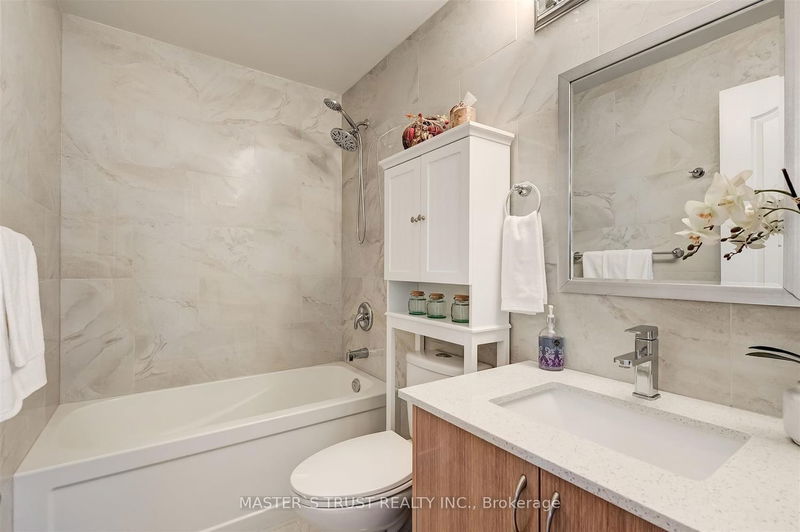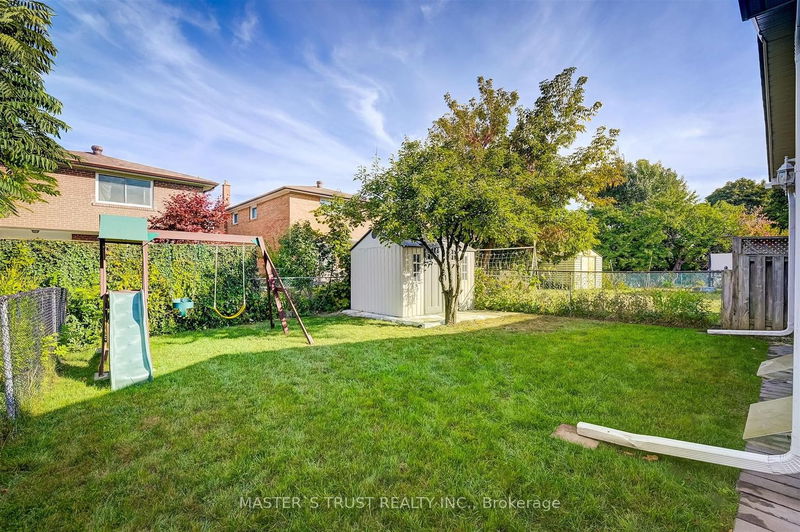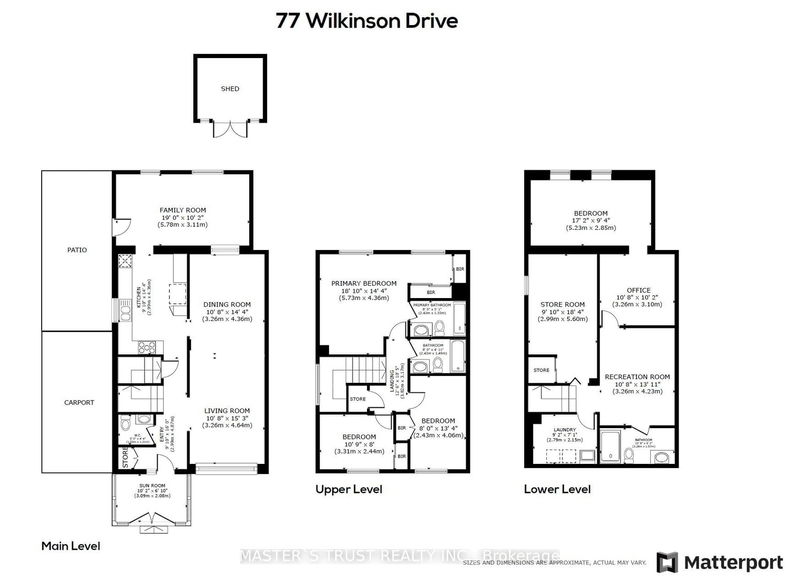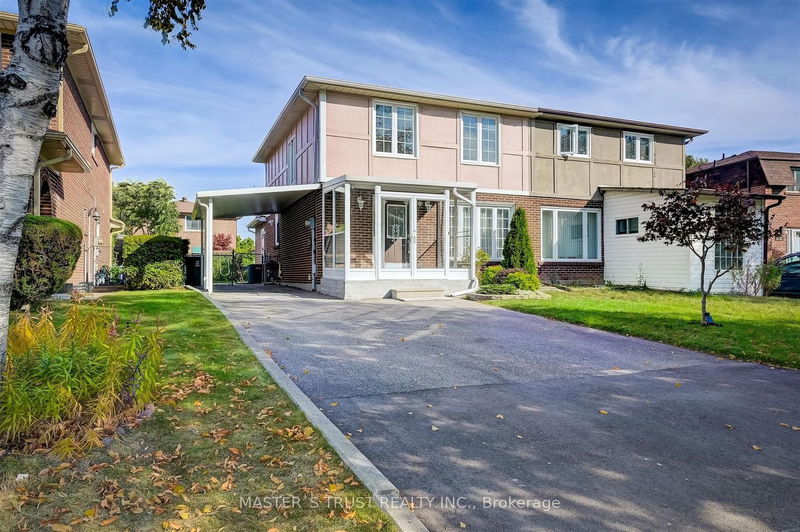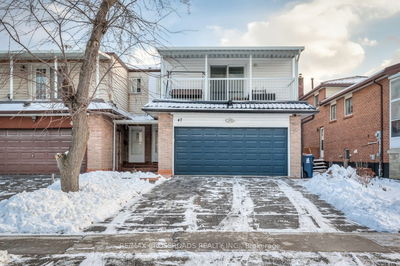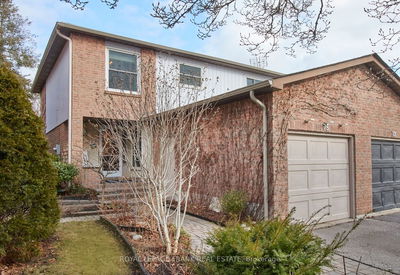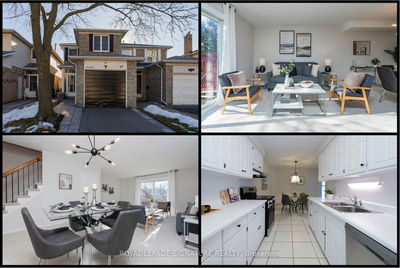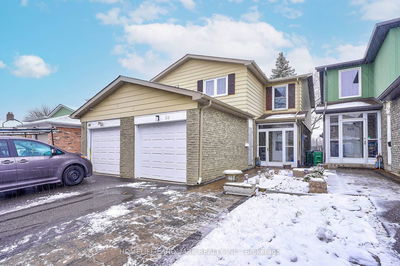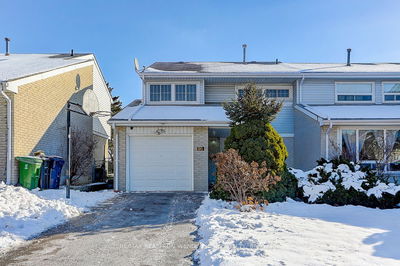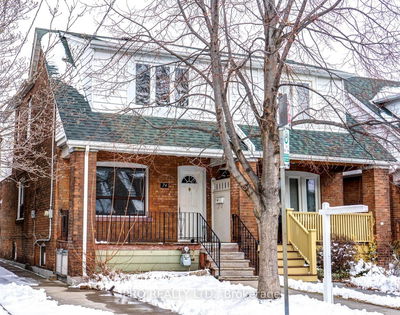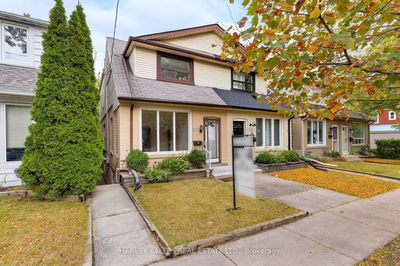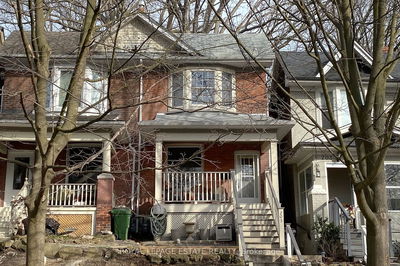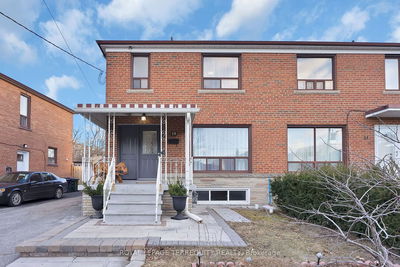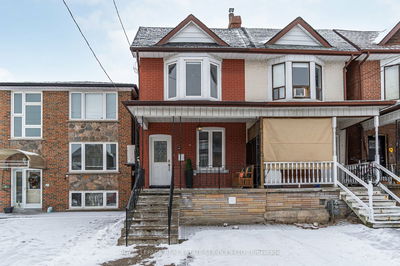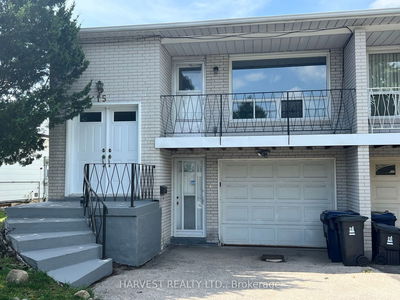Fully upgraded one of a kind custom redesigned home located in the best part of the neighborhood. High quality material finishing throughout including Canadian hardwood floors, built-in appliances, and bathrooms covered from floor to ceiling with Italian/Spanish made tiles. Unique family room addition with full basement foundation and primary bedroom en-suite/custom walk-in closet are features that are rarely seen in the area. This is truly a move-in ready house, Flooring/Doors/Roof/Gutters/Casement Windows/Central AC/Whole Home Humidifier/All Appliances/All lighting fixtures/All Electrical Sockets and Switches/Irrigation System were replaced & installed after 2017.
Property Features
- Date Listed: Monday, February 26, 2024
- City: Toronto
- Neighborhood: Pleasant View
- Major Intersection: Sheppard Ave E & Consumers Rd
- Living Room: Pot Lights, Hardwood Floor, Large Window
- Family Room: Pot Lights, Hardwood Floor, W/O To Patio
- Kitchen: B/I Appliances, Quartz Counter, Pot Lights
- Listing Brokerage: Master`S Trust Realty Inc. - Disclaimer: The information contained in this listing has not been verified by Master`S Trust Realty Inc. and should be verified by the buyer.


