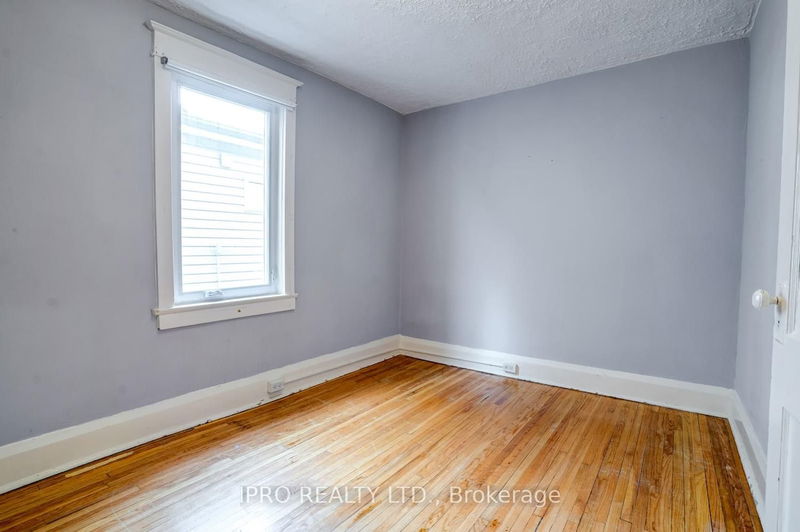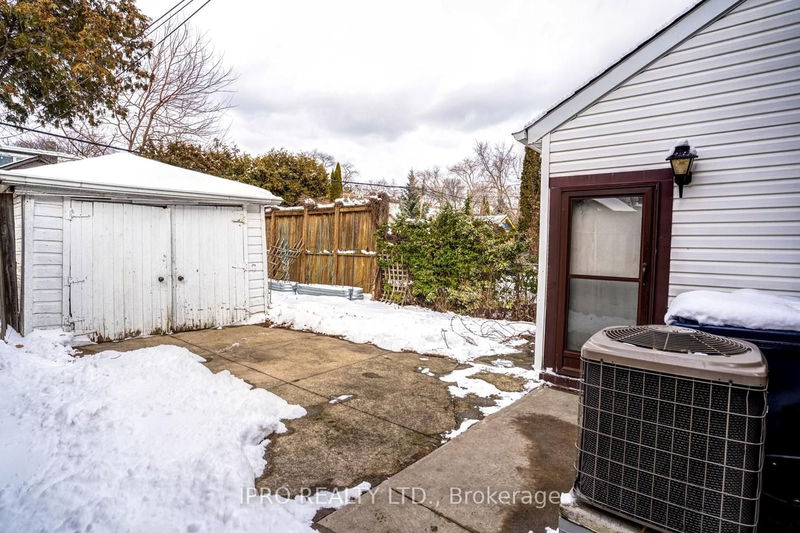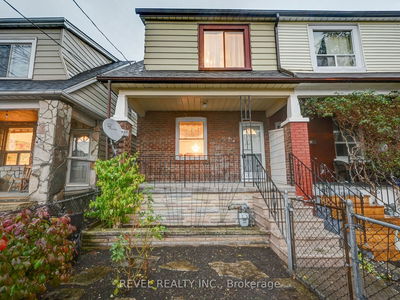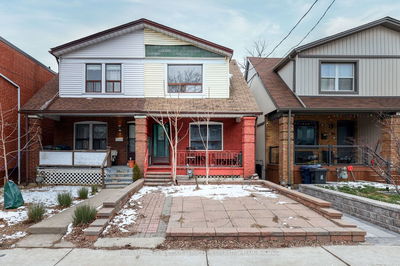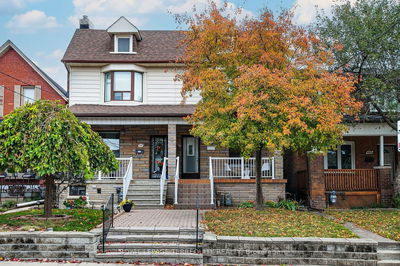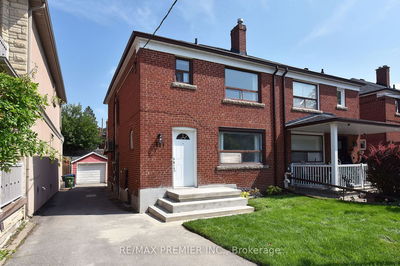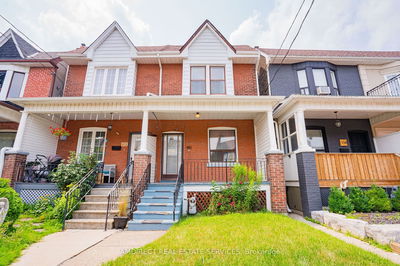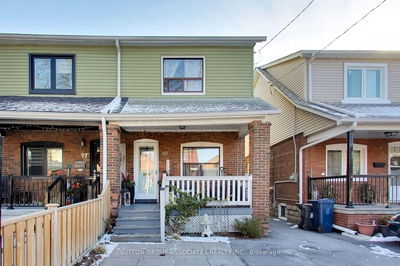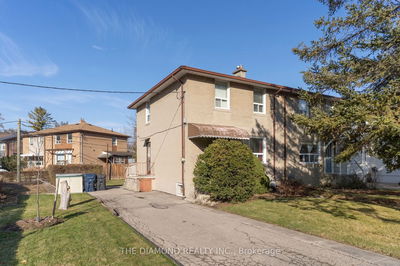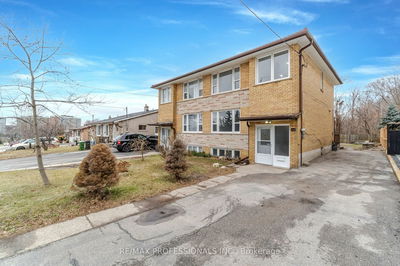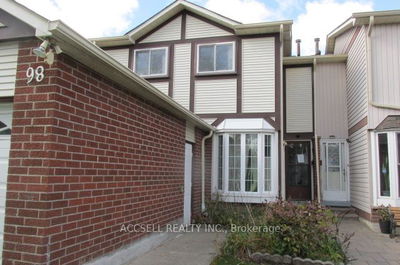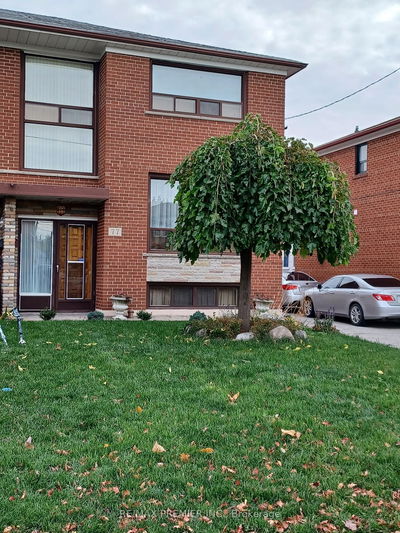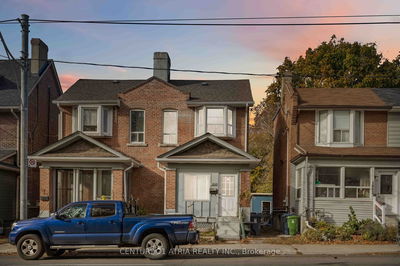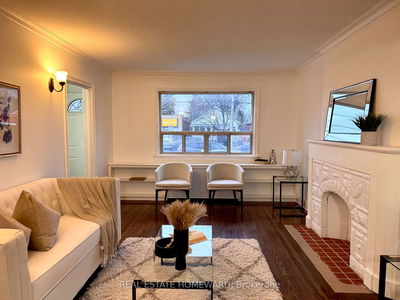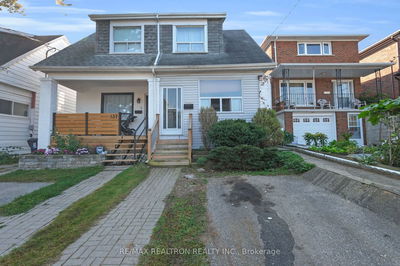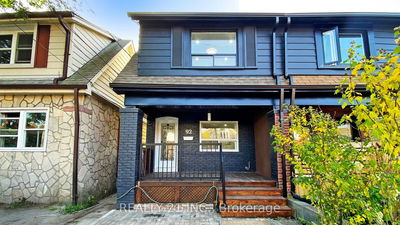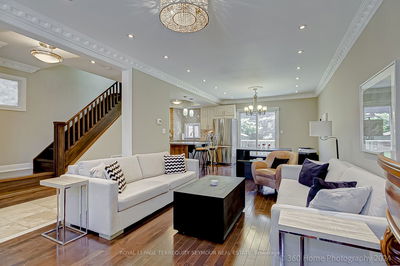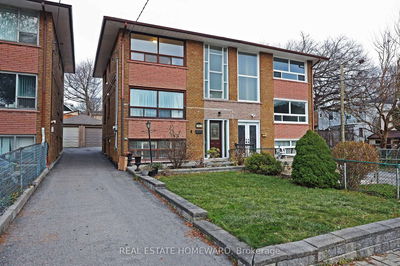Don't Miss This Remarkable Opportunity To Own This Semi-detached Home Nestled In A Desirable East York Location, Mere Steps To The Subway! This 3-bedroom, 2bath Home Sits on A 19.67 X 122 Ft Lot & Boasts Original Hardwood Floors Throughout. The Main Floor Offers A Combined Living / Dining Room & An Eat-in Kitchen With A Pantry And A Back Door That Leads To The Patio & Basement. The Upper Level Offers 3 Large Bright Bedrooms & A 4 PC Bathroom. The Basement features An Open Area For Extra Space Combined With A 4PC Bath, Laundry Room And It Is Complemented With A Separate Back Door Entrance. Enjoy The Good Size Front Porch Ideal For Seating & A Fenced Backyard. Let Your Personal Touch Shine As You Transform This House Into The Home You've Always Envisioned. Embrace The Perks Of Living In A Fantastic Neighborhood!
Property Features
- Date Listed: Wednesday, February 21, 2024
- City: Toronto
- Neighborhood: Danforth
- Major Intersection: Coxwell Ave//Danforth Ave
- Full Address: 74 Wolverleigh Boulevard N, Toronto, M4J 1R9, Ontario, Canada
- Living Room: Hardwood Floor, Combined W/Dining, Picture Window
- Kitchen: Eat-In Kitchen, Pantry, W/O To Yard
- Listing Brokerage: Ipro Realty Ltd. - Disclaimer: The information contained in this listing has not been verified by Ipro Realty Ltd. and should be verified by the buyer.






