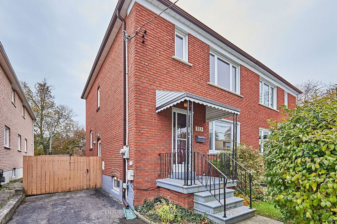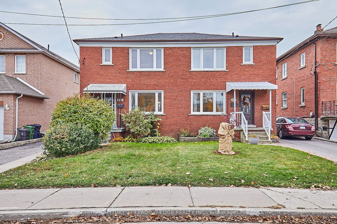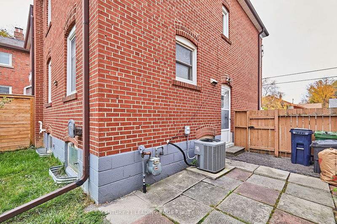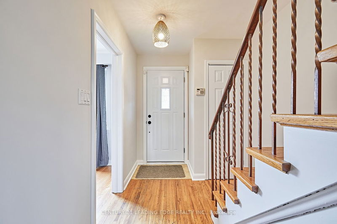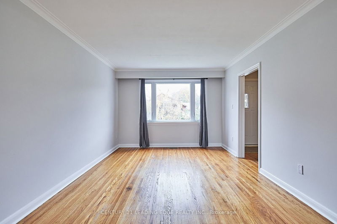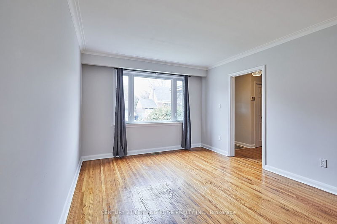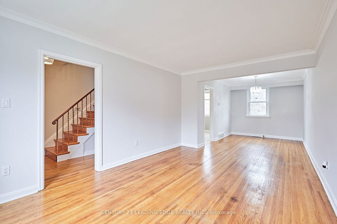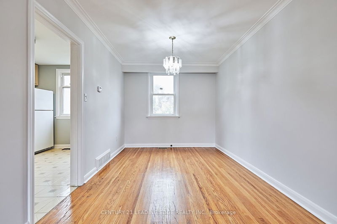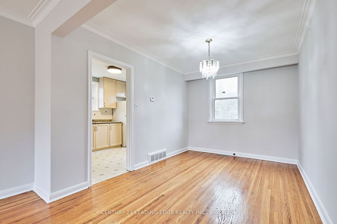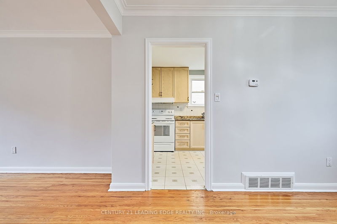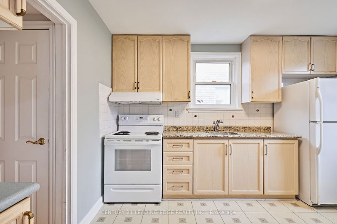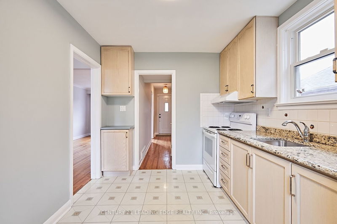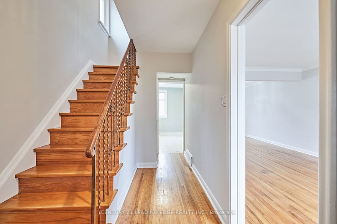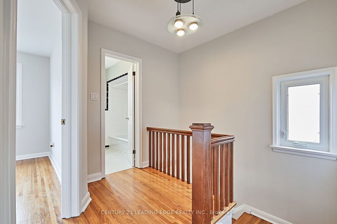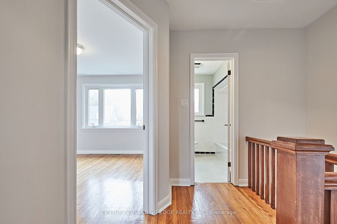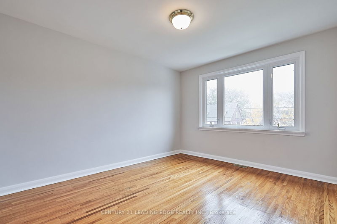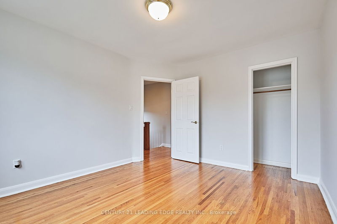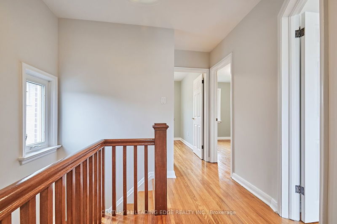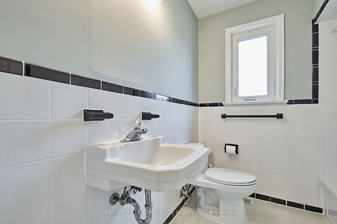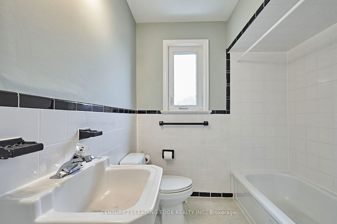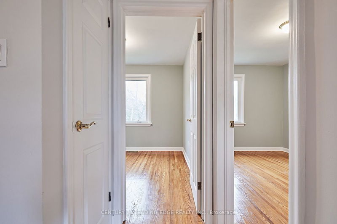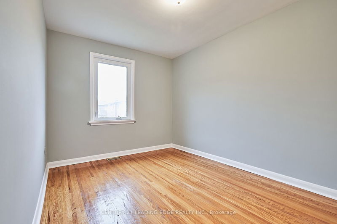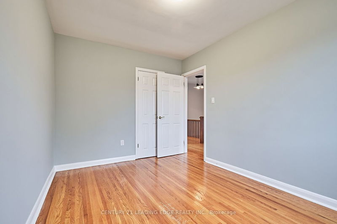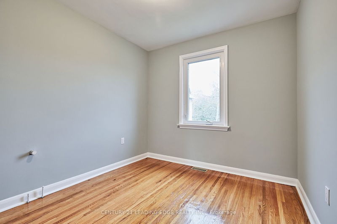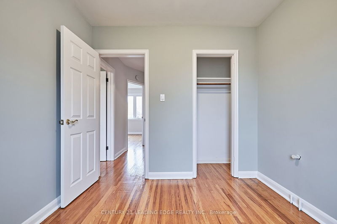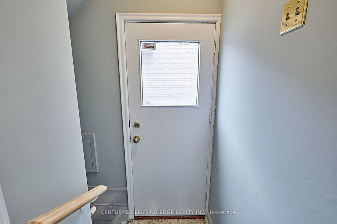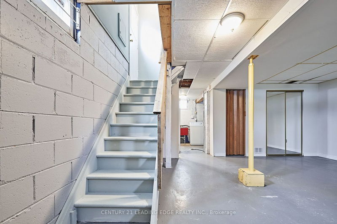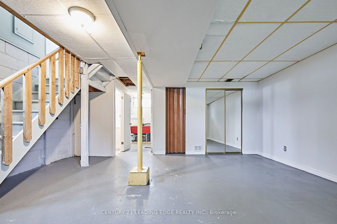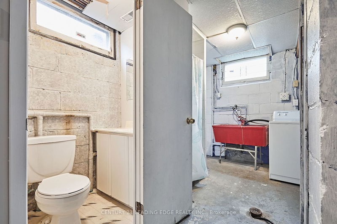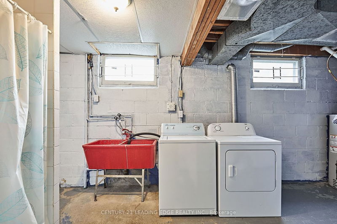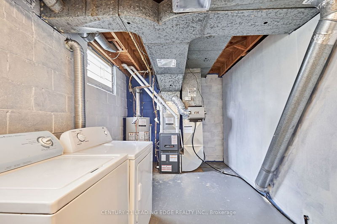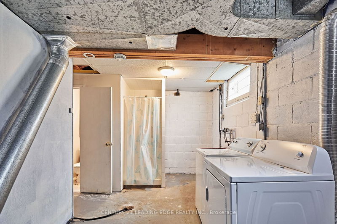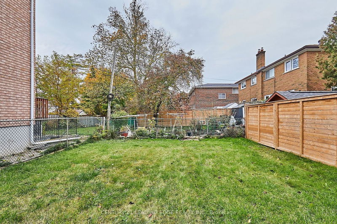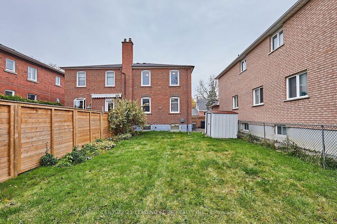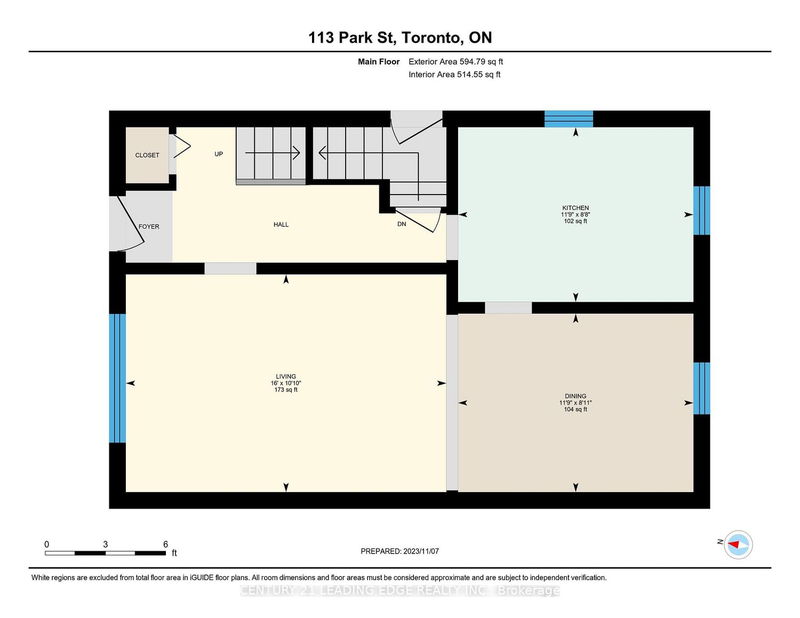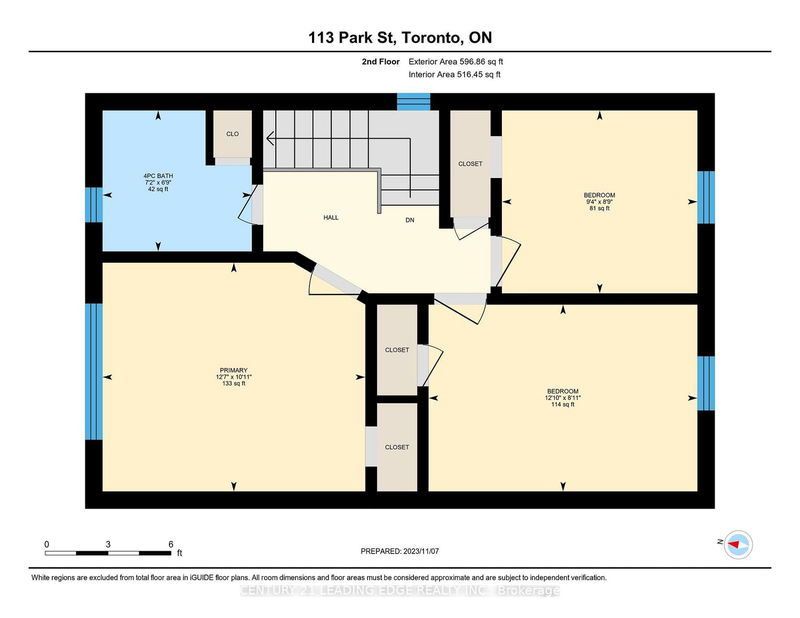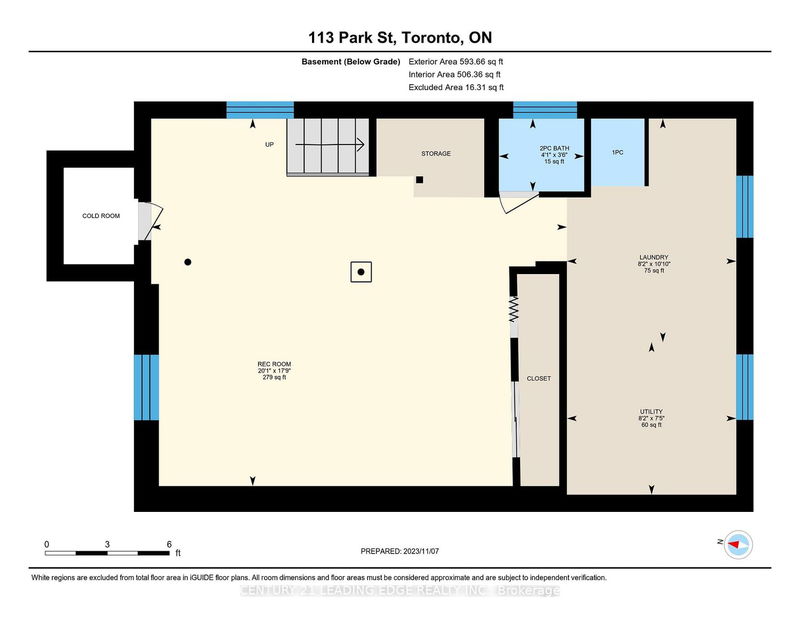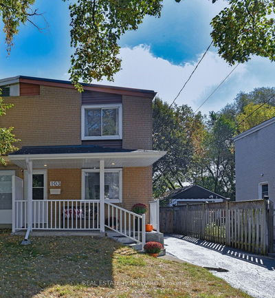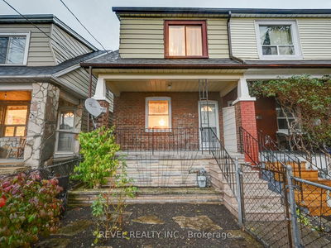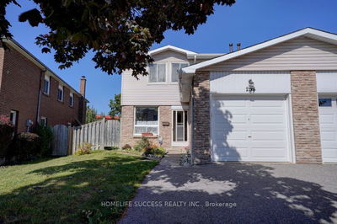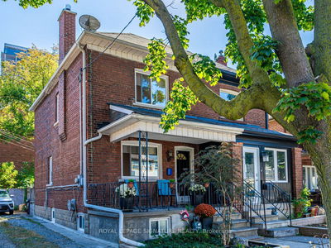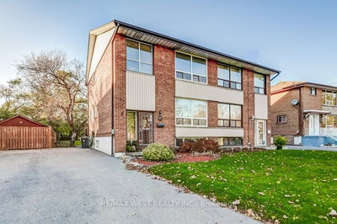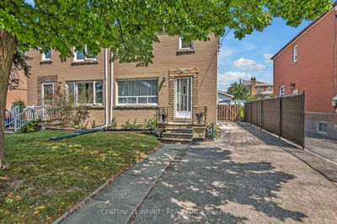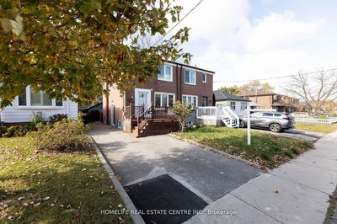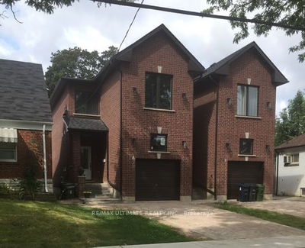Welcome to 113 Park St.! Don't miss this large 29' x 100' foot lot offering a solid 2-storey red brick semi-detached home with 3 bedrooms, 2 bathrooms, hardwood floors & private drive with 2 car parking, located in a desirable pocket of this beautiful Birchcliffe-Cliffside neighbourhood. The separate side entrance offers income opportunities or in-law suite, especially with the 3pc bathroom already in place. A new furnace & roof were installed in 2019. The entire house, top to bottom, was professionally painted in October 2023. This great home is just steps to all amenities including Go Train (18-minute ride to Union Station), TTC, Scarborough Bluffs Tennis Club, Variety Village, Birch Cliff Heights P.S. & Birchmount Park C.I. Nature lovers, kids & dogs will be sure to enjoy the easy access to Sandown Park, Birchmount Park, Rosetta McClain Gardens, Scarborough Heights Park Off-Leash Dog Park, Scarboro Crescent Park, Bluffers Park & Beach, McCowan District Trails & so much more.
Property Features
- Date Listed: Tuesday, November 07, 2023
- Virtual Tour: View Virtual Tour for 113 Park Street
- City: Toronto
- Neighborhood: Birchcliffe-Cliffside
- Full Address: 113 Park Street, Toronto, M1N 2P2, Ontario, Canada
- Living Room: Hardwood Floor, O/Looks Dining, Large Window
- Kitchen: O/Looks Backyard, Vinyl Floor
- Listing Brokerage: Century 21 Leading Edge Realty Inc. - Disclaimer: The information contained in this listing has not been verified by Century 21 Leading Edge Realty Inc. and should be verified by the buyer.

