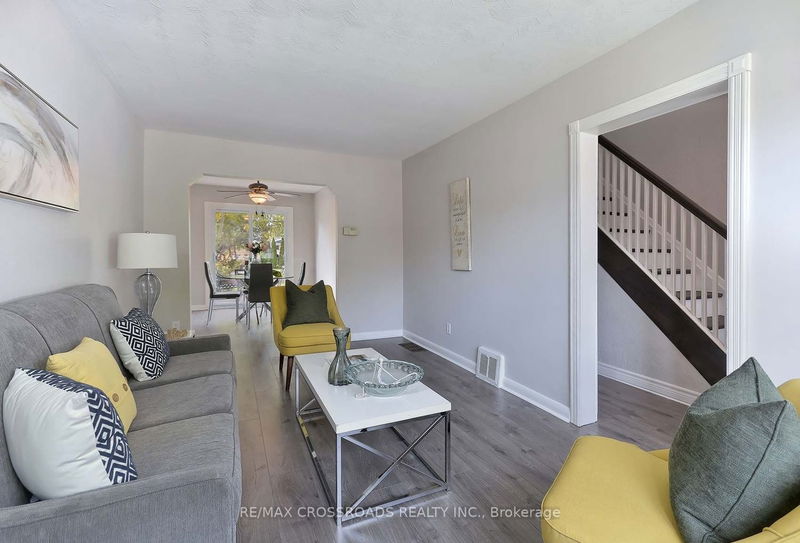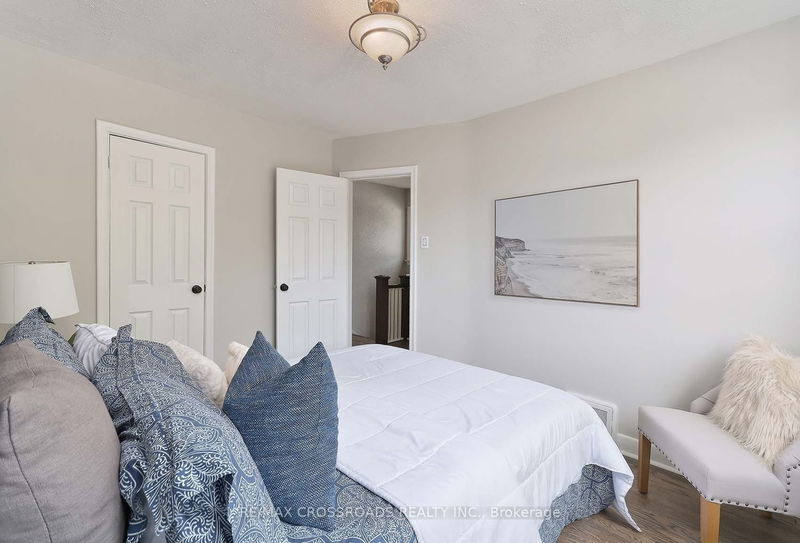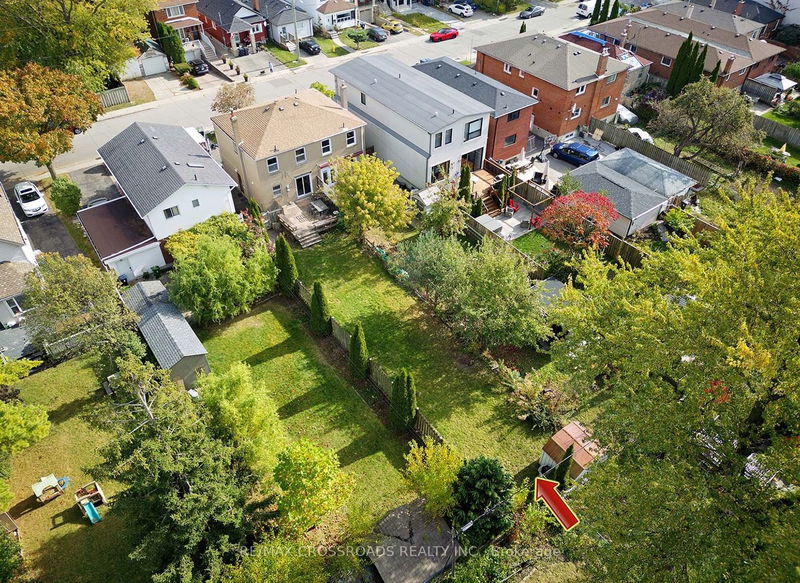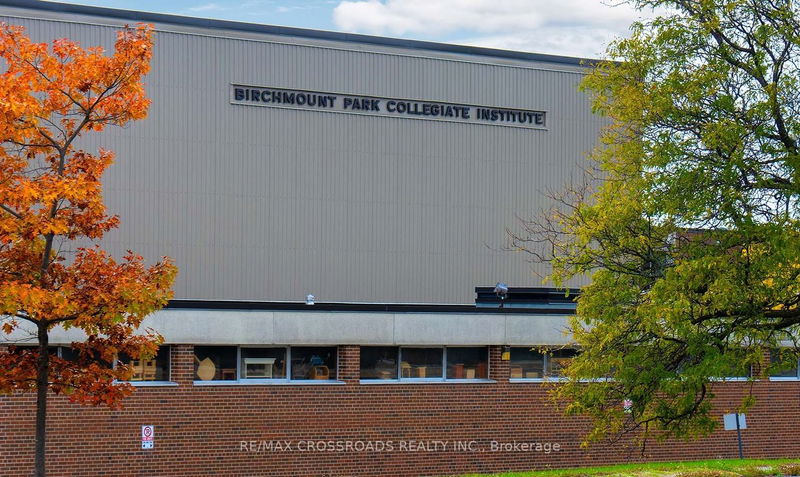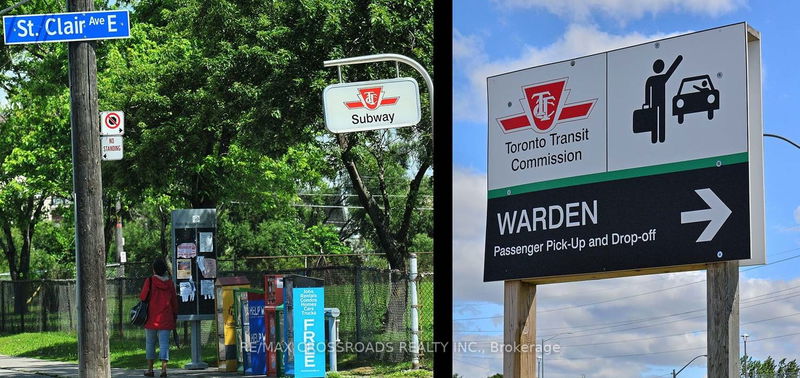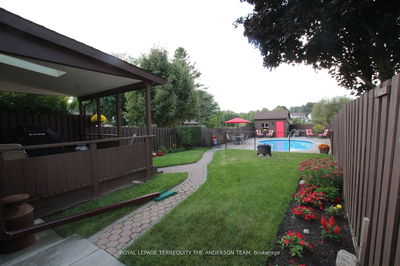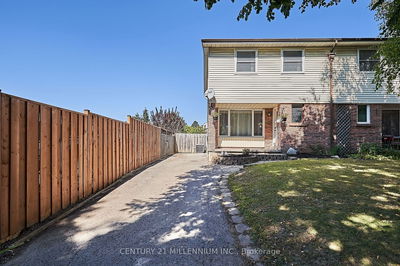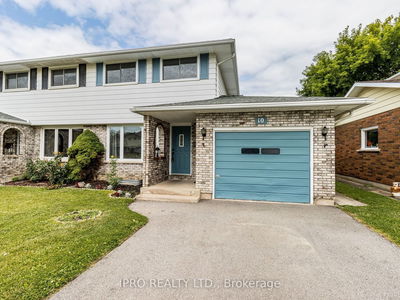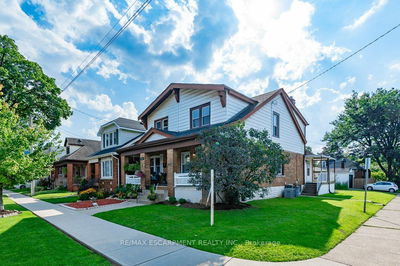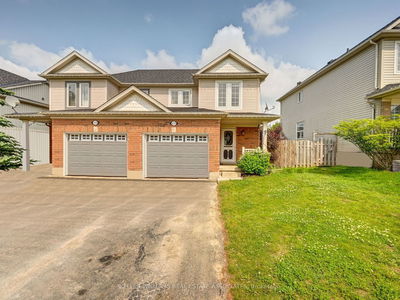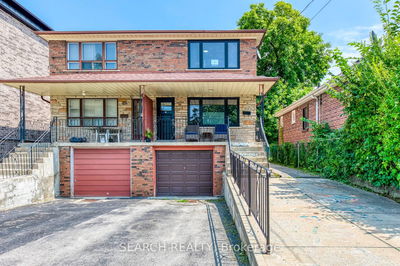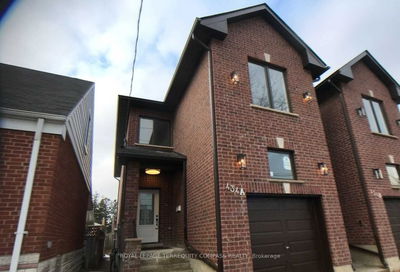Beautifully appointed 3-bedroom home on a huge lot! New floors on the main level! New patio door! New quartz countertop! New backsplash! Walk out to the 16' x 14' deck! Walk to Highview Park and Roy Holliday Field! Elementary and High schools are a walk away! Hardwood refinished upstairs! Separate entrance to a potential basement apartment! New broadloom downstairs! Upgraded switches and plugs! Steel front door! Great neighborhood! Show and Sell!
Property Features
- Date Listed: Friday, October 20, 2023
- Virtual Tour: View Virtual Tour for 56 Preston Street
- City: Toronto
- Neighborhood: Birchcliffe-Cliffside
- Full Address: 56 Preston Street, Toronto, M1N 3N1, Ontario, Canada
- Living Room: Laminate
- Kitchen: Quartz Counter, Backsplash, Double Sink
- Listing Brokerage: Re/Max Crossroads Realty Inc. - Disclaimer: The information contained in this listing has not been verified by Re/Max Crossroads Realty Inc. and should be verified by the buyer.





