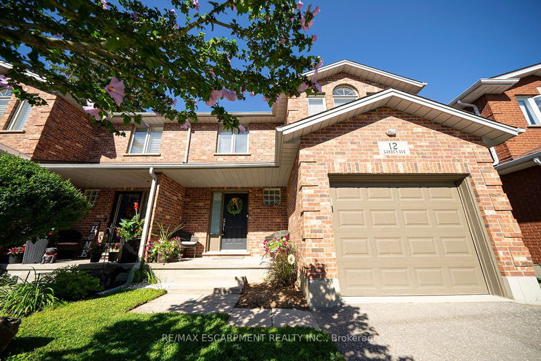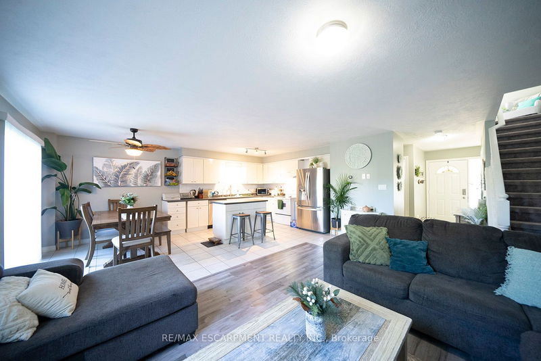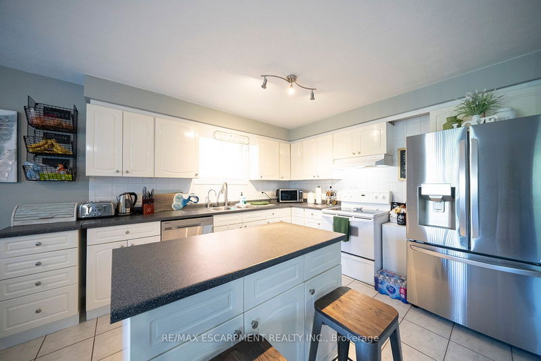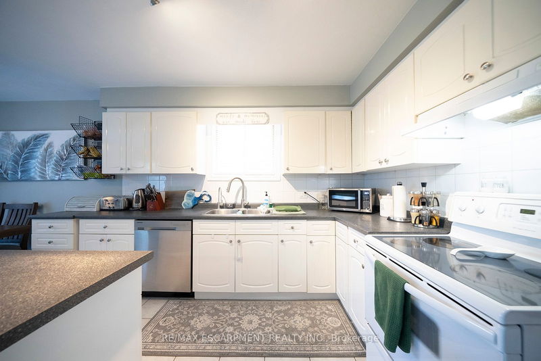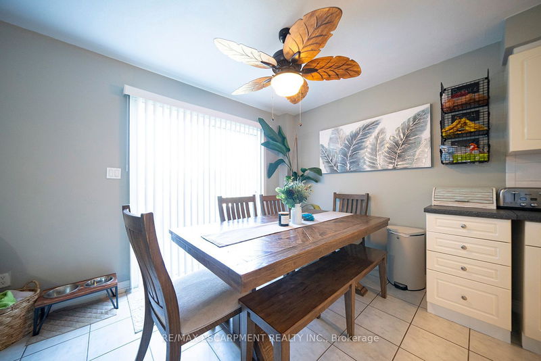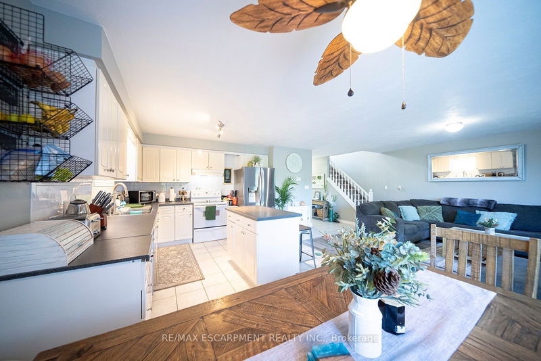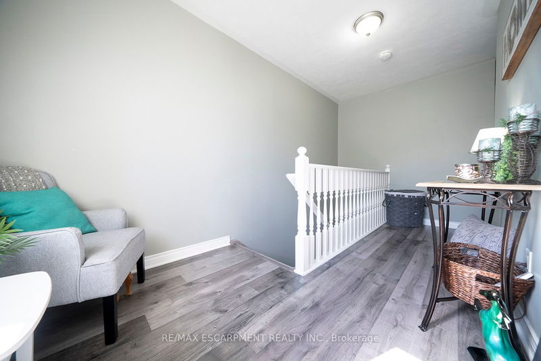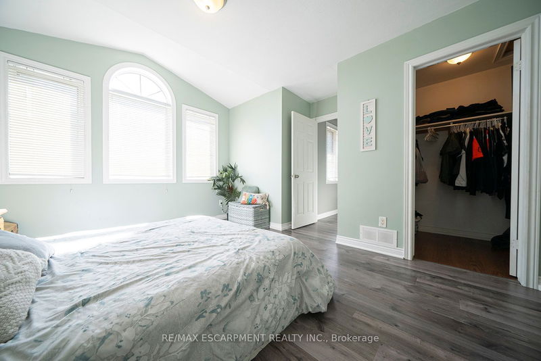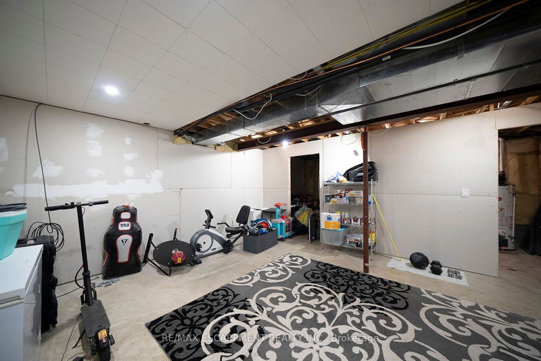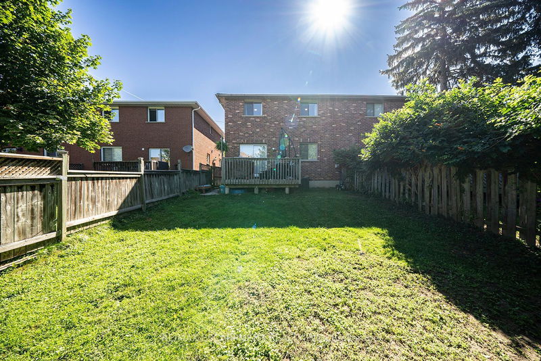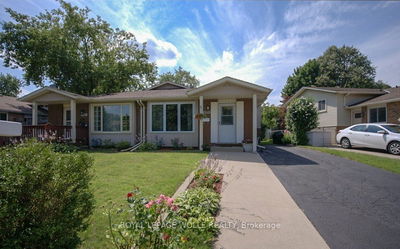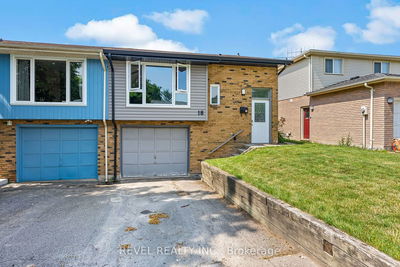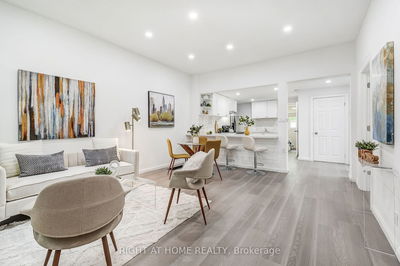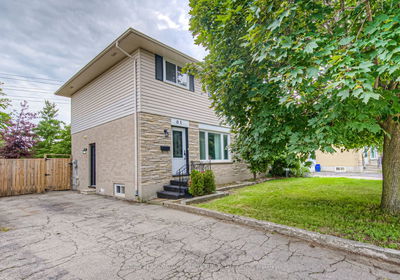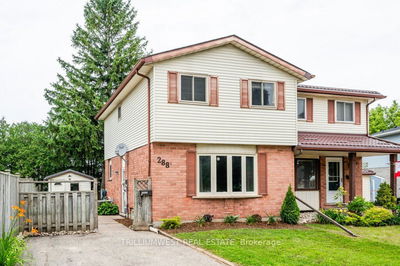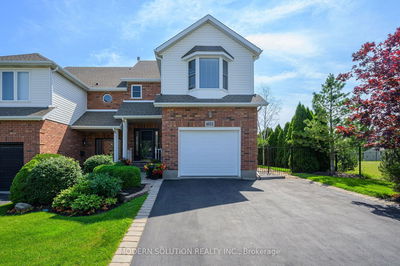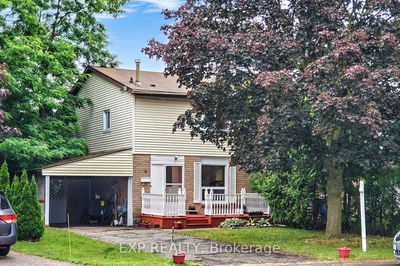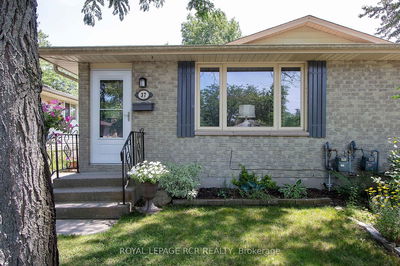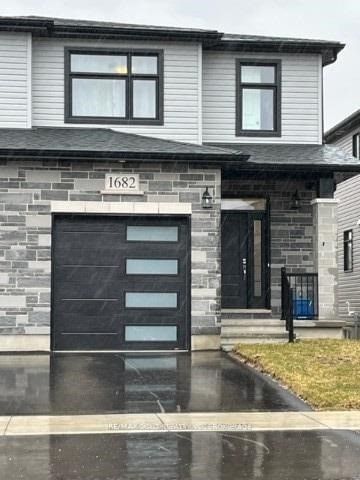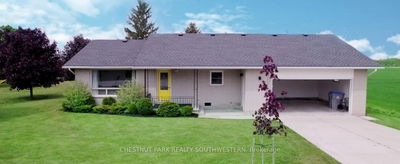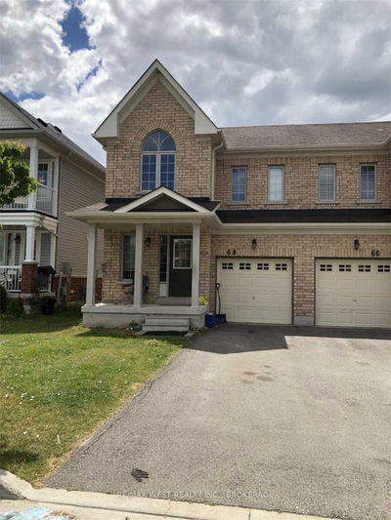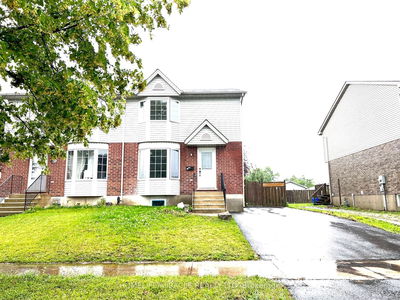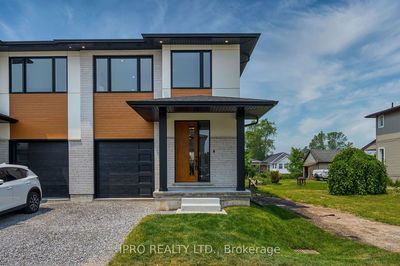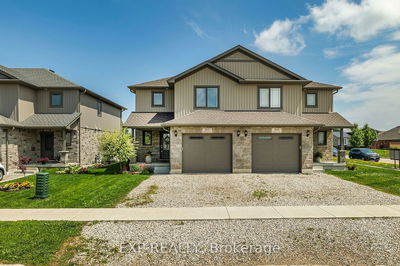Semi-detached 2 storey home with full brick exterior, attached garage + driveway parking for two! 3 bdrm,1.5 bath home has 1,513 sq ft of AG living space & partially finished basement! Spacious foyer features inside access to garage, newly updated powder room (2023) & tiled floor. Eat-in kitchen w/plenty of cupboards & counter space, stainless steel dbl door fridge with waterline, built-in dishwasher and center island with storage & room for seating. Sliding doors from dining space W/O to raised deck in rear yard. Living room has laminate flooring (2021) & corner fireplace. Open main floor design makes for easy living & entertaining! Staircase leads to 2nd floor where laminate flooring continues thru bdrm hallway. Primary bdrm has W/I closet & ensuite privileges to 4pc bath. 2nd floor complete with 2 additional bdrms. Basement has a rec room with drywall, 3pc R/I, cold cellar & laundry/utility space. Unfinished space is an amazing opportunity to create a functional & beautiful space!
Property Features
- Date Listed: Monday, August 14, 2023
- Virtual Tour: View Virtual Tour for 12 Garden Avenue
- City: Brantford
- Major Intersection: Colborne St E
- Full Address: 12 Garden Avenue, Brantford, N3S 7X7, Ontario, Canada
- Kitchen: Tile Floor
- Living Room: Laminate, Fireplace
- Listing Brokerage: Re/Max Escarpment Realty Inc. - Disclaimer: The information contained in this listing has not been verified by Re/Max Escarpment Realty Inc. and should be verified by the buyer.



