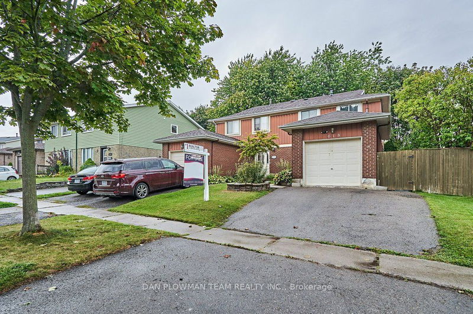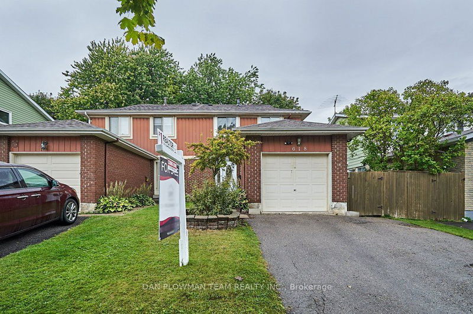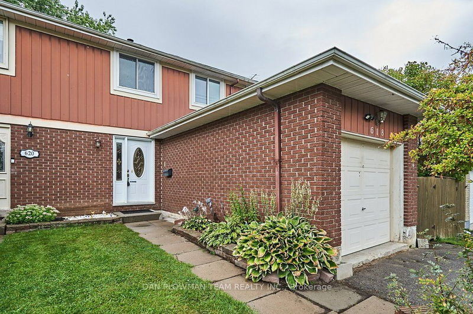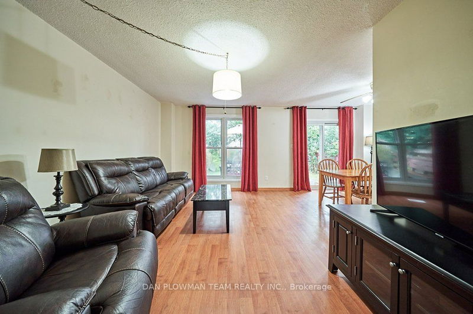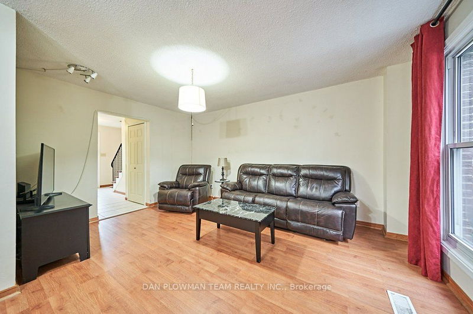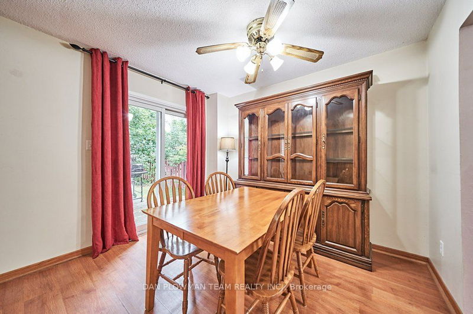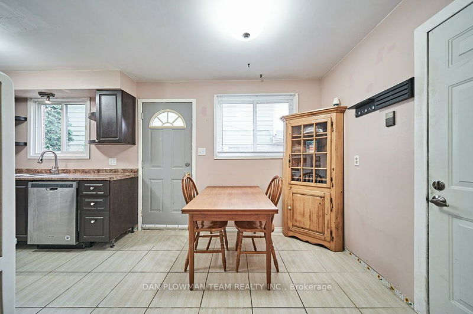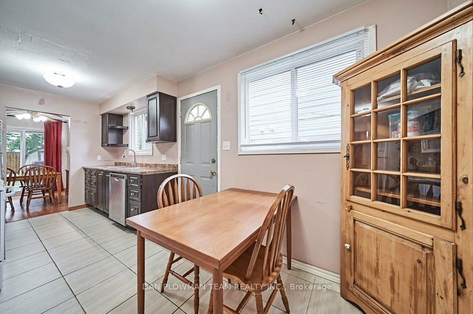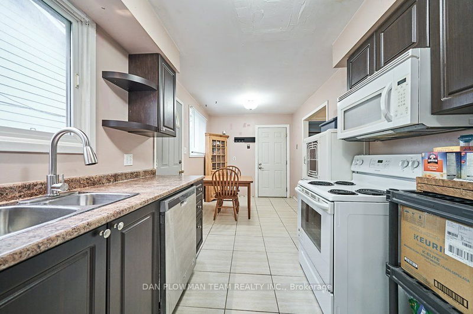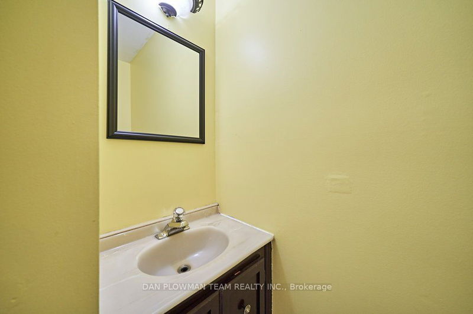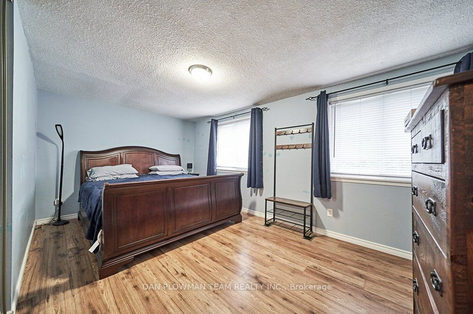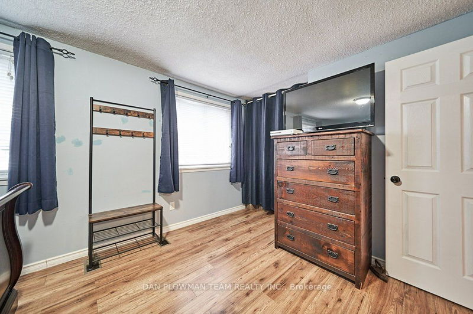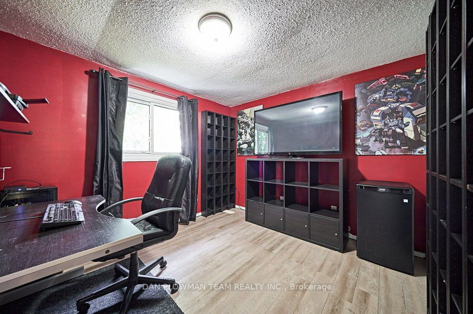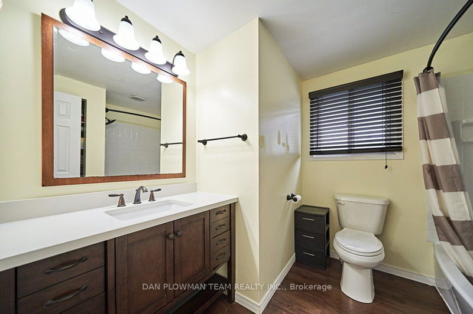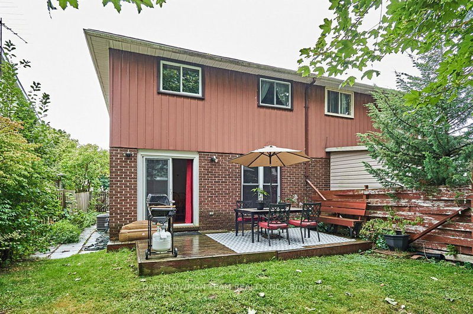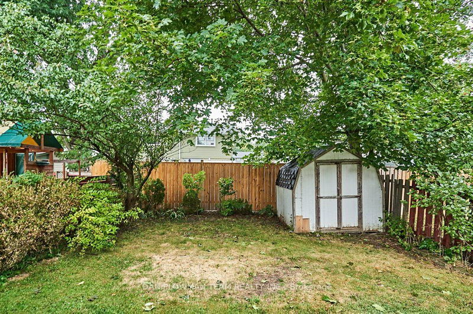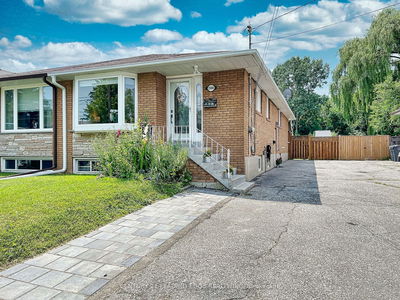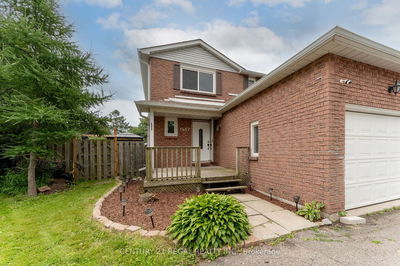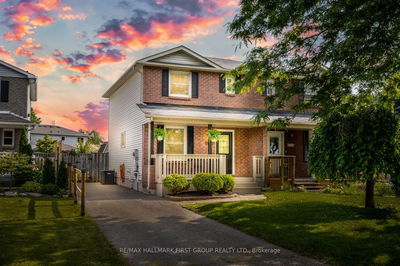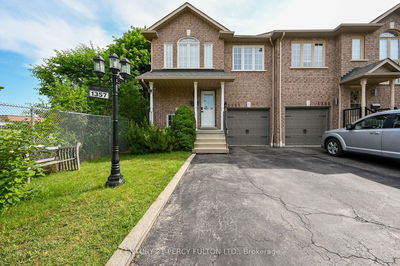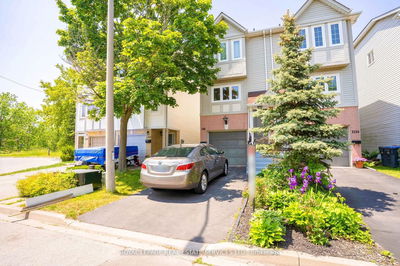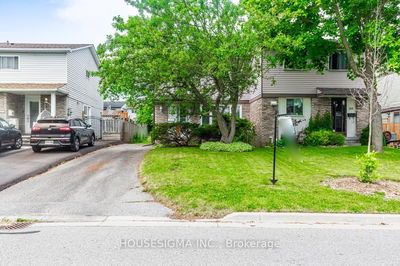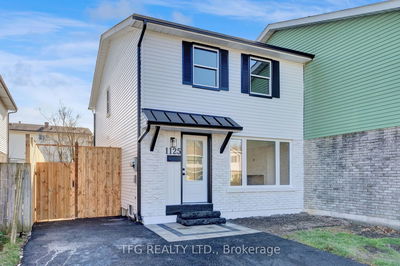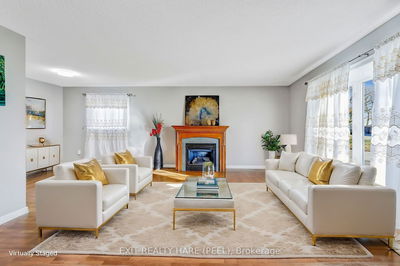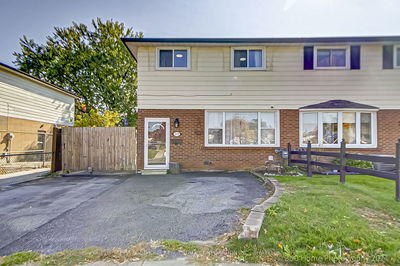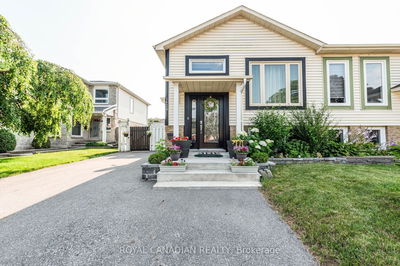Offers Anytime!!! 3 Bedroom, 2 Storey Home In A Fantastic Location Of The Lakeview Family Neighbourhood! Laminate Flooring Throughout The Open Concept Living And Dining Room That Includes A Walkout To The Deck Overlooking The Privately Fenced In Backyard. Large, Bright Eat-In Kitchen With Access To The Garage And The Side Yard. 3 Spacious Bedrooms On The Upper Floor As Well As A 4 Piece Bath. Partially Finished Basement Includes A Laundry Room And Large Rec Room Providing Tons Of Possibilities!
Property Features
- Date Listed: Wednesday, September 13, 2023
- Virtual Tour: View Virtual Tour for 618 Bon Echo Drive
- City: Oshawa
- Neighborhood: Lakeview
- Full Address: 618 Bon Echo Drive, Oshawa, L1J 6A4, Ontario, Canada
- Living Room: Laminate, Window, Open Concept
- Kitchen: Ceramic Floor, Eat-In Kitchen, W/O To Yard
- Listing Brokerage: Dan Plowman Team Realty Inc. - Disclaimer: The information contained in this listing has not been verified by Dan Plowman Team Realty Inc. and should be verified by the buyer.

