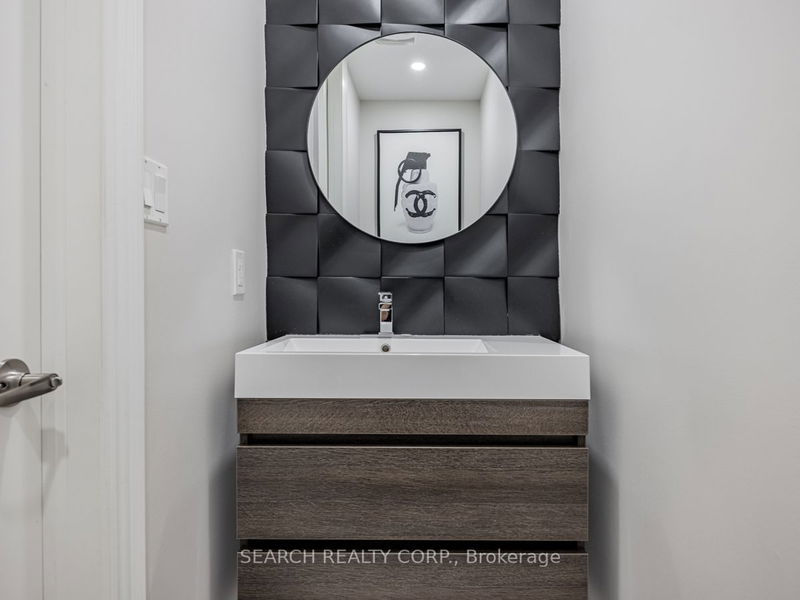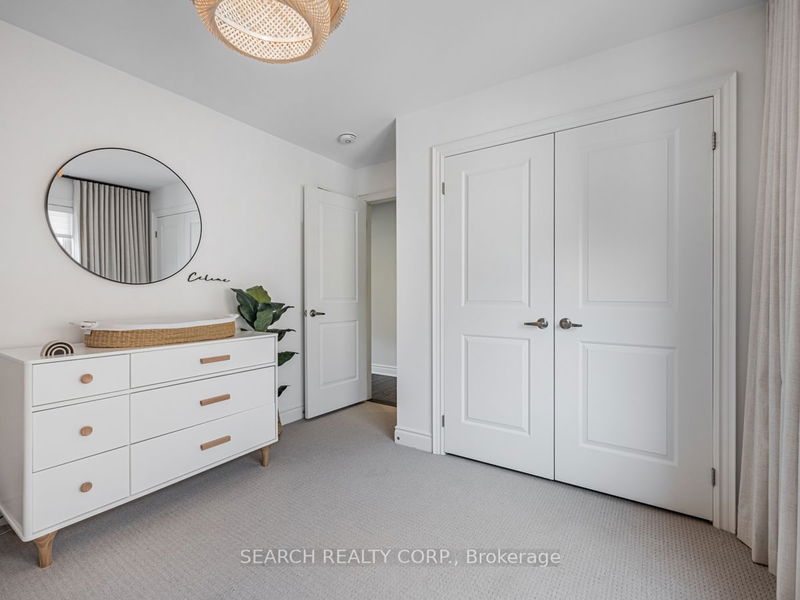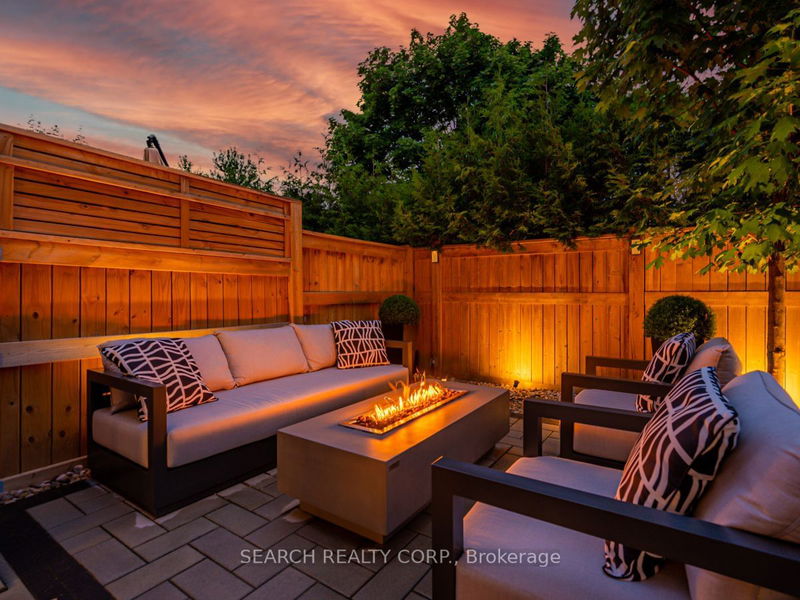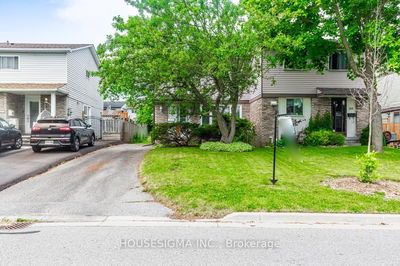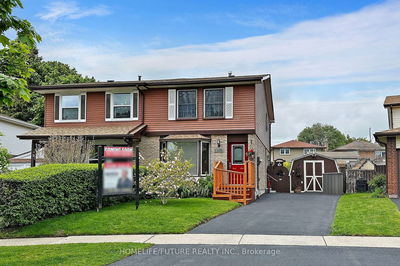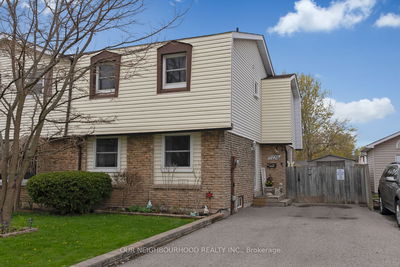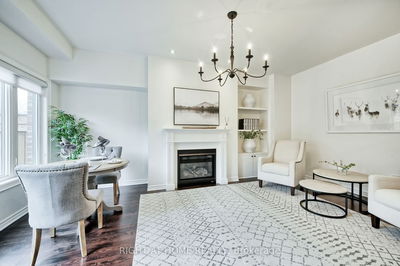Nestled in the vibrant heart of Lakeview, this sun-drenched semi boasts over $200k worth of luxurious upgrades! Step inside to discover a paneled wall, hardwood floors, oak staircase, custom 3D feature in the powder room with a floating vanity. Upgraded kitchen is a chef's dream, huge center island and upgraded appliances, crown mouldings, upgraded lighting and potlights. The primary impresses with a 4 piece ensuite, 2 large closets and walk-in shower. 2nd floor laundry with custom built in cabinetry, custom closet built-ins in both bedrooms, and for the ultimate entertainment experience, head to the third-floor media room featuring a remarkable 135" projector screen with surround sound speakers, a convenient dry bar with mini fridge. This home truly combines comfort and sophistication in every detail. Immerse yourself in lush landscaping, both in the front and back, use the remote-controlled awning while relaxing in the perfect backyard oasis.
Property Features
- Date Listed: Wednesday, June 14, 2023
- Virtual Tour: View Virtual Tour for 1175 Carnegie Drive
- City: Mississauga
- Neighborhood: Lakeview
- Major Intersection: Lakeshore And Haig Blvd
- Full Address: 1175 Carnegie Drive, Mississauga, L5E 0A6, Ontario, Canada
- Kitchen: Centre Island, Stainless Steel Appl, Granite Counter
- Living Room: Hardwood Floor, Crown Moulding, Pot Lights
- Family Room: Dry Bar, Built-In Speakers, Pot Lights
- Listing Brokerage: Search Realty Corp. - Disclaimer: The information contained in this listing has not been verified by Search Realty Corp. and should be verified by the buyer.




