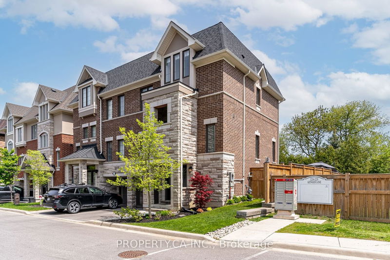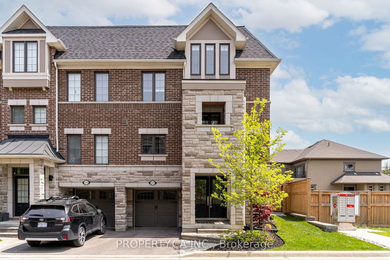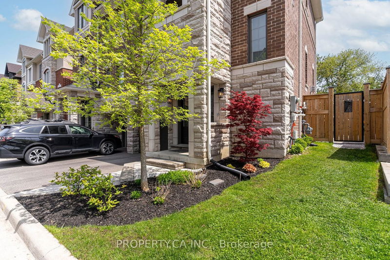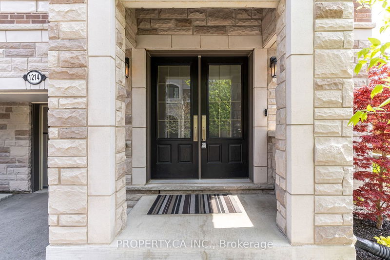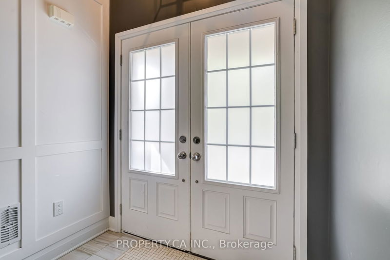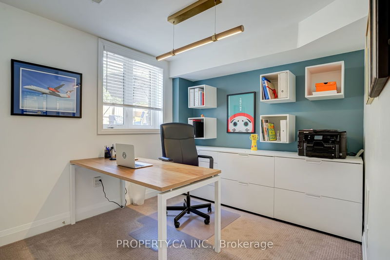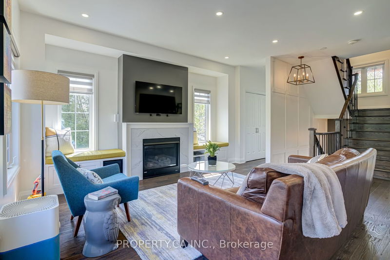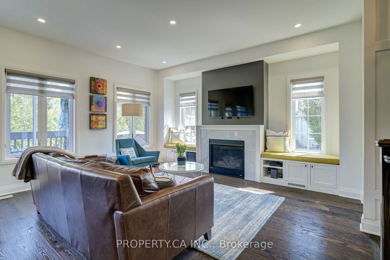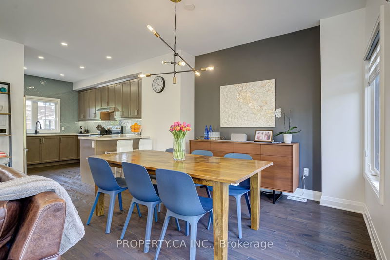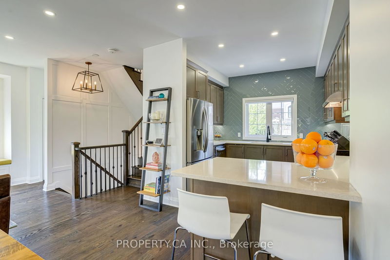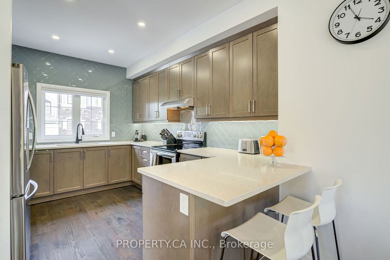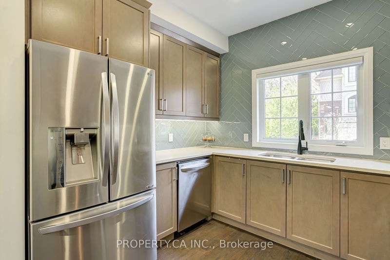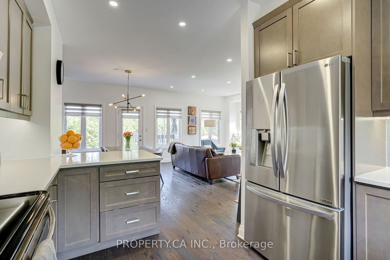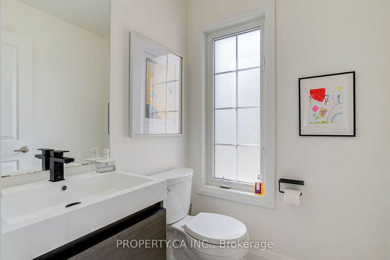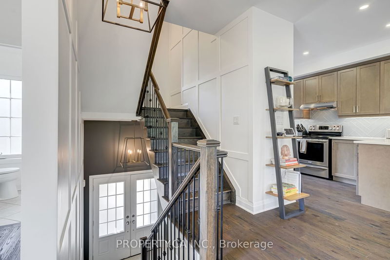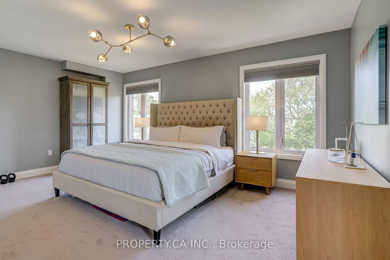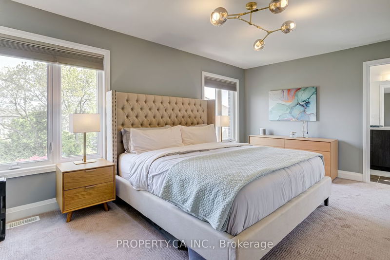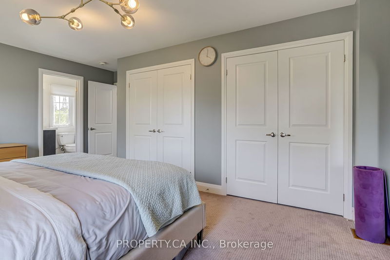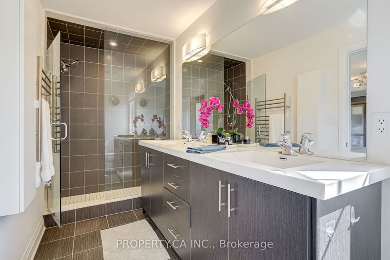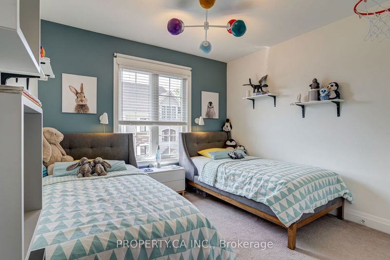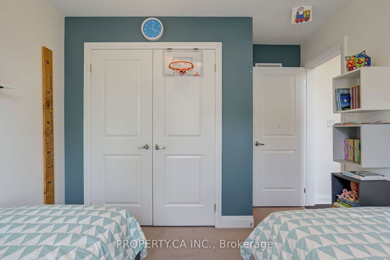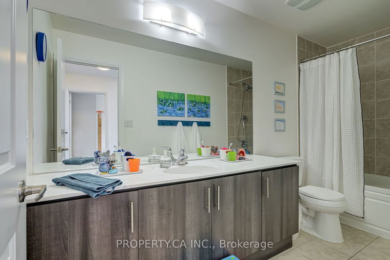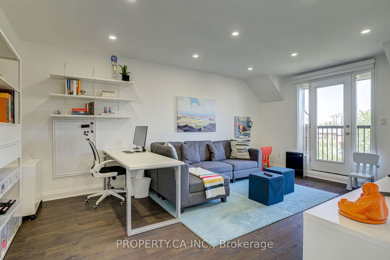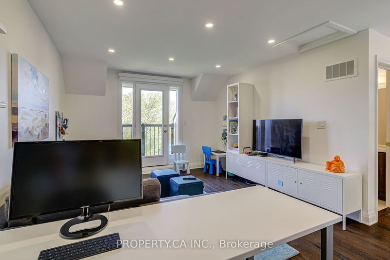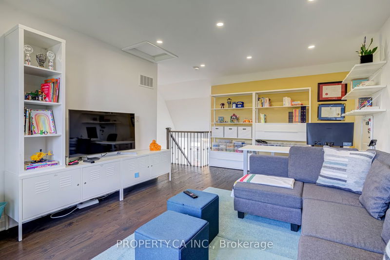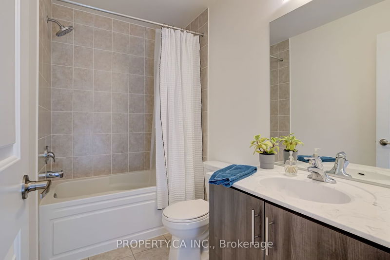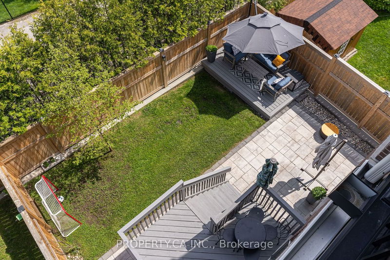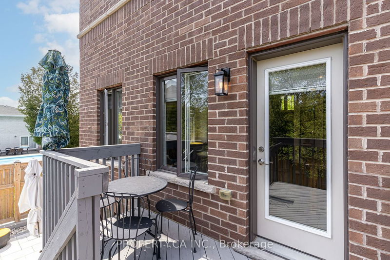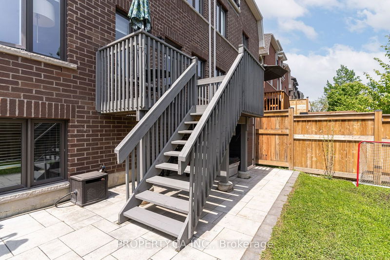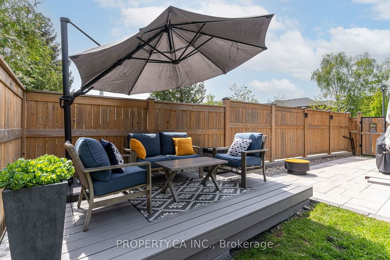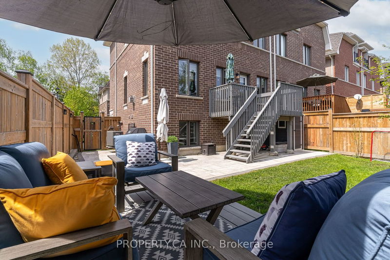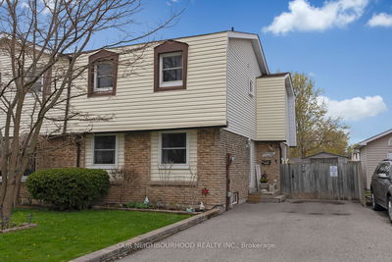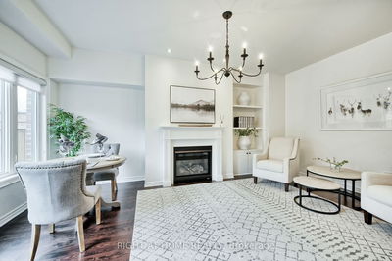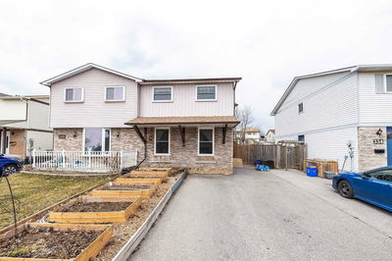A Captivating Freehold Semi Nestled In A Serene And Family-Friendly Cul-De-Sac. Situated On A Southwest Corner Premium Lot, This Property Boasts The Largest Side And Rear Yard On The Street, Providing Ample Space And Enchanting Views. With 3 Bedrooms Plus A Loft Family Room (Which Can Easily Be Converted Into A 4th Bedroom) And 3.5 Baths, This Home Offers Versatility And Comfort. Enjoy The Warmth Of A Gas Fireplace Complemented By Custom Bench Storage Seating. The Spacious Kitchen Is A Stunner, Featuring Glass Tile Reaching Up To The Ceiling, Under-Mount Lighting, And Pot Lights. Throughout The Home, You'll Discover The Beauty Of Hand-Scraped Hardwood Floors And Stairs. The 9-Foot Ceilings On The Main Along With 8 Windows Create An Open And Airy Atmosphere. Custom Blinds Adorn All Windows. Primary Bedroom Is Luxurious With His/Her Custom Closets, Large Windows And Ensuite Boasts Dual Vanity With Large Glass Shower And Towel Warmer, And Window.
Property Features
- Date Listed: Tuesday, May 23, 2023
- Virtual Tour: View Virtual Tour for 1214 Azinger Lane
- City: Mississauga
- Neighborhood: Lakeview
- Major Intersection: Haig Blvd & Atwater Ave
- Full Address: 1214 Azinger Lane, Mississauga, L5E 0A7, Ontario, Canada
- Living Room: Hardwood Floor, Gas Fireplace, 2 Pc Bath
- Kitchen: Hardwood Floor, Quartz Counter, O/Looks Backyard
- Family Room: Hardwood Floor, Juliette Balcony, 4 Pc Bath
- Listing Brokerage: Property.Ca Inc. - Disclaimer: The information contained in this listing has not been verified by Property.Ca Inc. and should be verified by the buyer.

