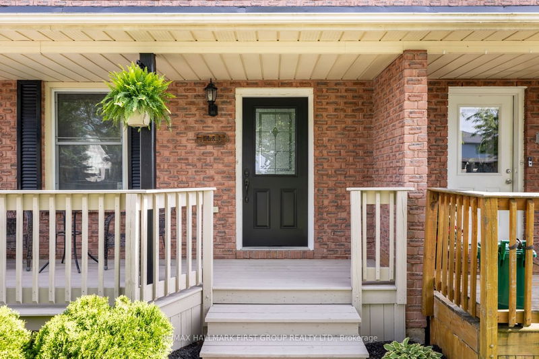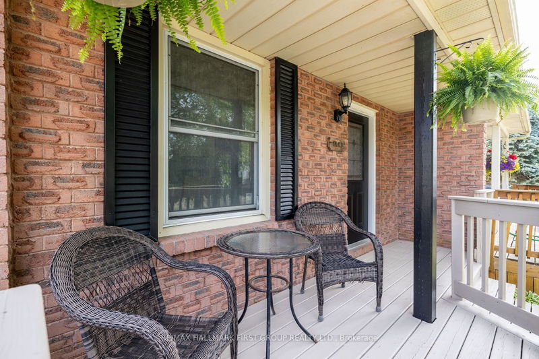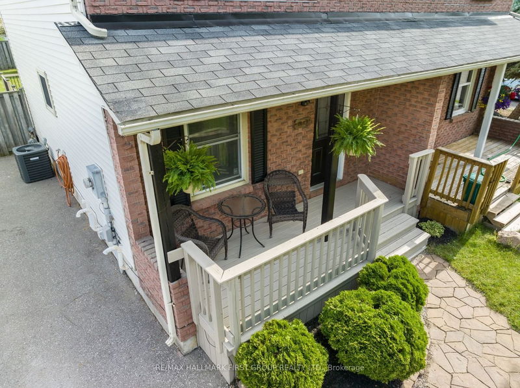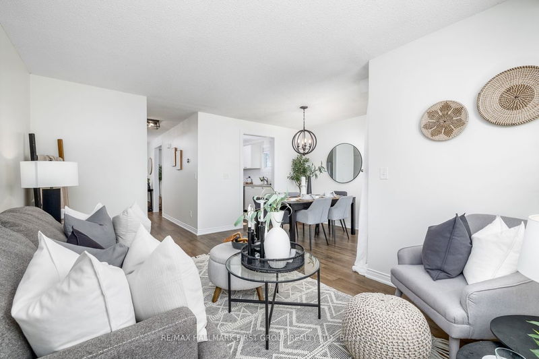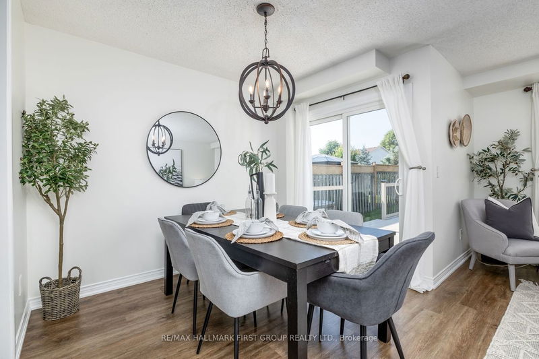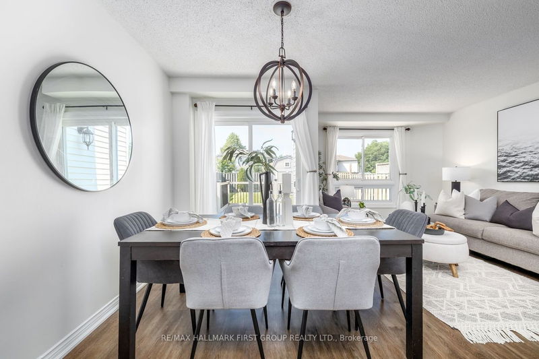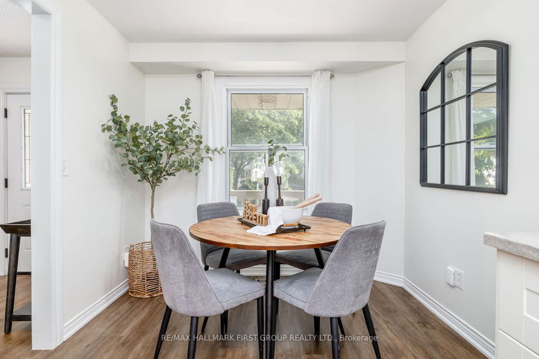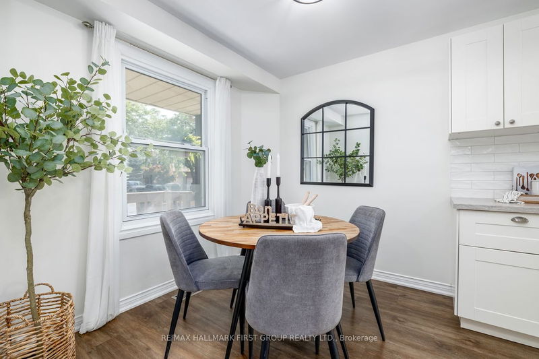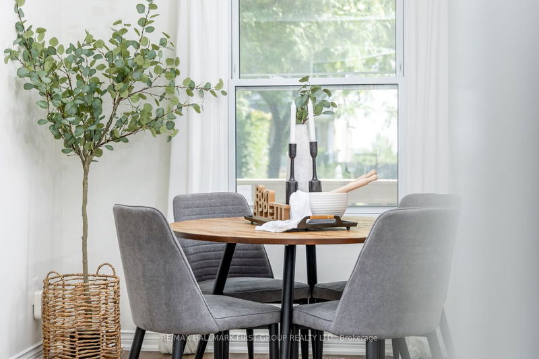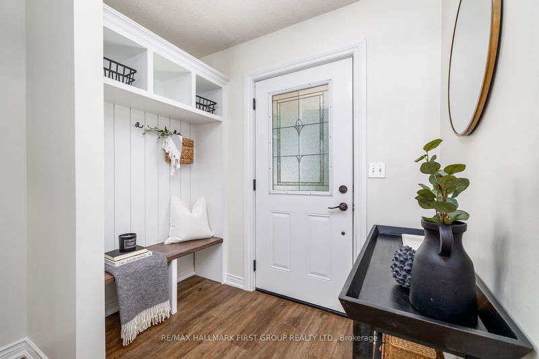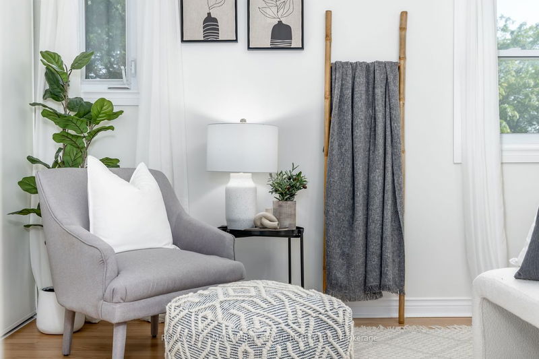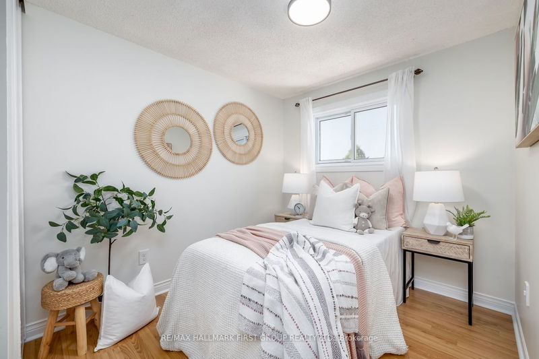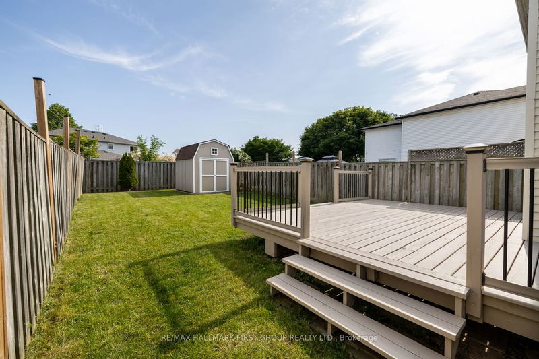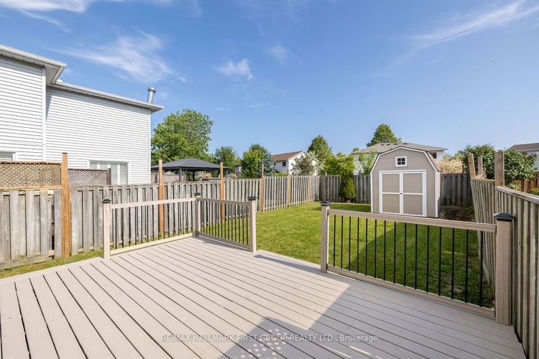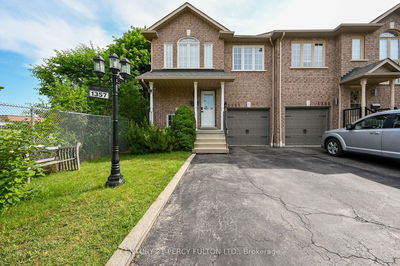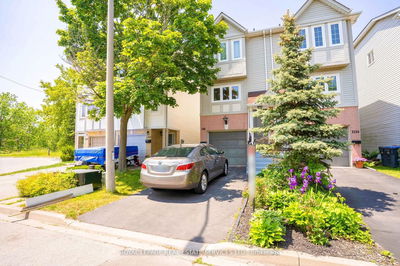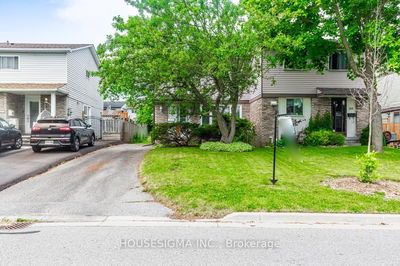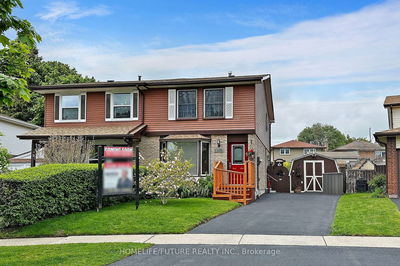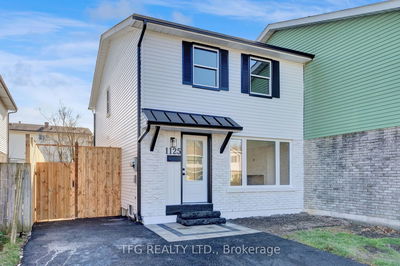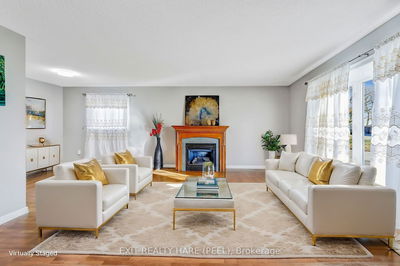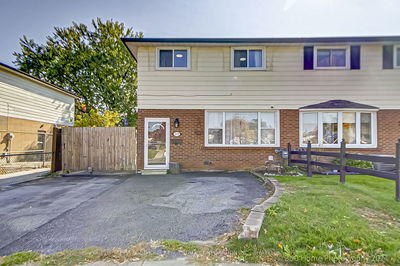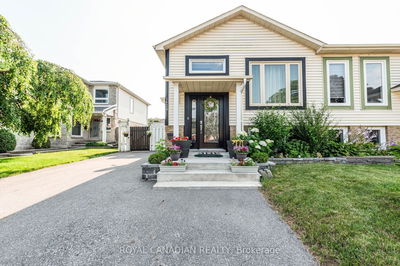Welcome to 1483 O'Hara Crt.! This lovely three-bedroom home is nestled in a peaceful court just steps from the beautiful lakefront. Situated within a charming family-oriented neighbourhood, this property offers convenient access to a range of amenities, including the GO Train, Highway 401, Renaissance Park, Community Center, Shops and the picturesque Lake Ontario Bike Trails. On the main level, you'll be greeted by an inviting open concept design equipped w/ sophisticated dark flooring. The living room features a convenient walkout that leads to the fully fenced and generously sized backyard w/ deck boasting wrought-iron spindles, providing ample space for outdoor living. The inviting eat-in kitchen is both fresh & bright, featuring recent upgrades such as: new floors, LG stainless steel appliances, a tasteful backsplash, & modern cabinets, all thoughtfully selected. On the upper level, you'll find three comfortable bedrooms, each offering ample closet space to meet your storage needs.
Property Features
- Date Listed: Wednesday, July 05, 2023
- Virtual Tour: View Virtual Tour for 1483 O'hara Court
- City: Oshawa
- Neighborhood: Lakeview
- Full Address: 1483 O'hara Court, Oshawa, L1J 8A5, Ontario, Canada
- Kitchen: Eat-In Kitchen, O/Looks Frontyard, Vinyl Floor
- Living Room: Picture Window, O/Looks Dining, Vinyl Floor
- Listing Brokerage: Re/Max Hallmark First Group Realty Ltd. - Disclaimer: The information contained in this listing has not been verified by Re/Max Hallmark First Group Realty Ltd. and should be verified by the buyer.




