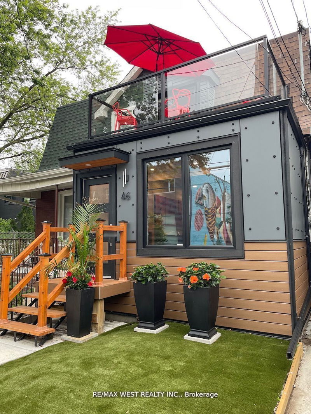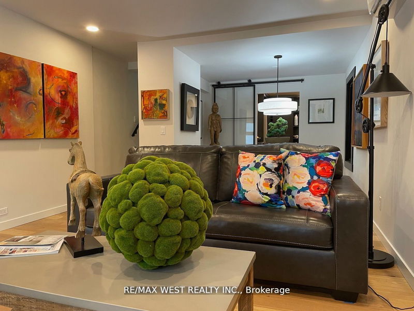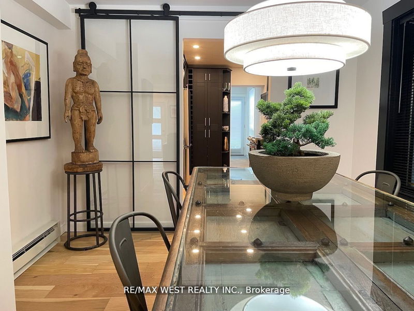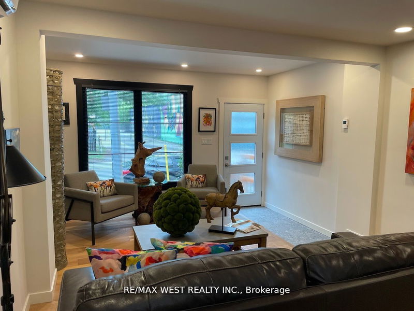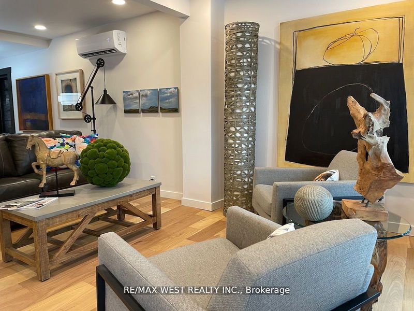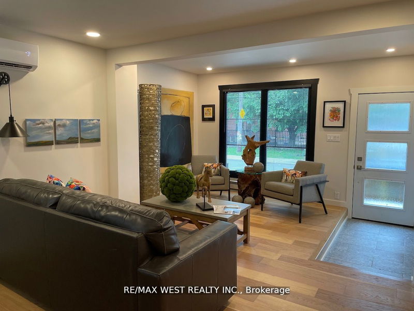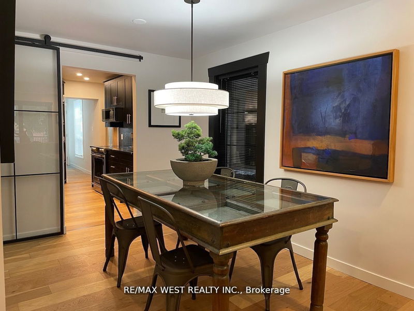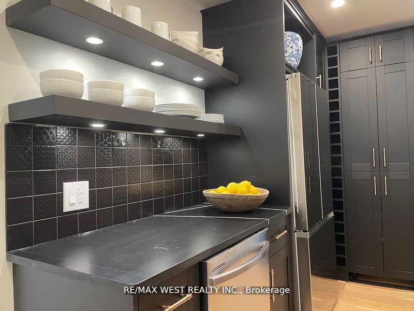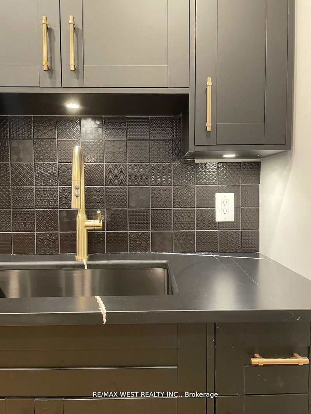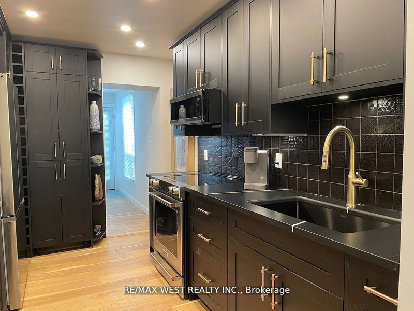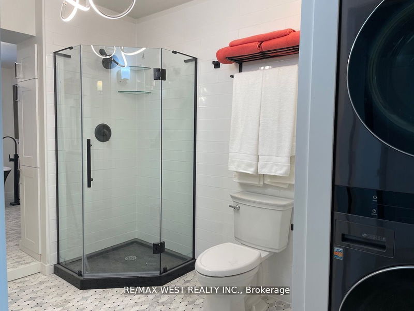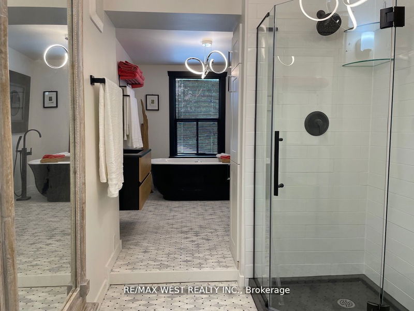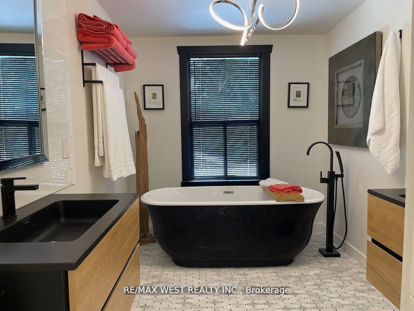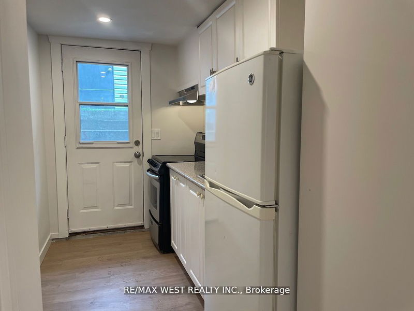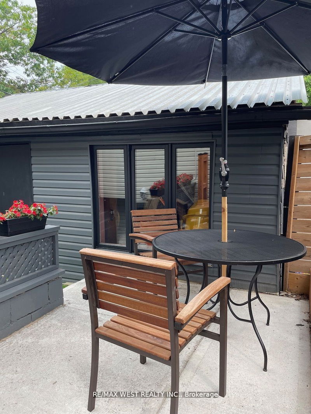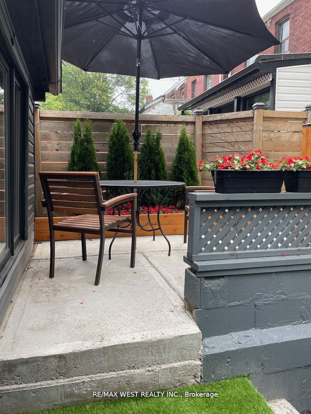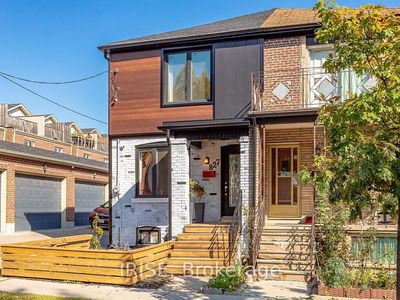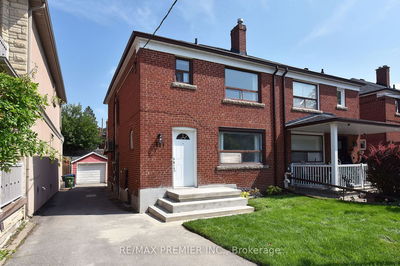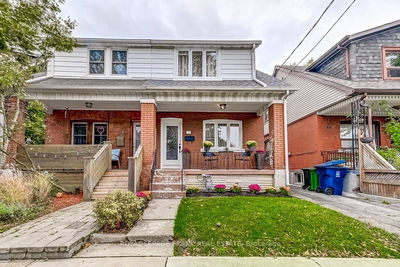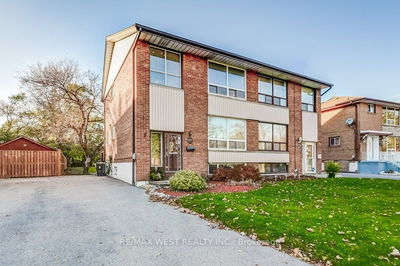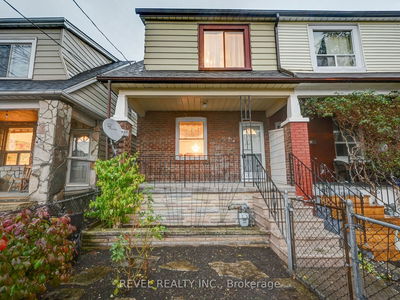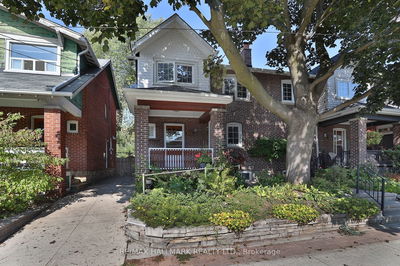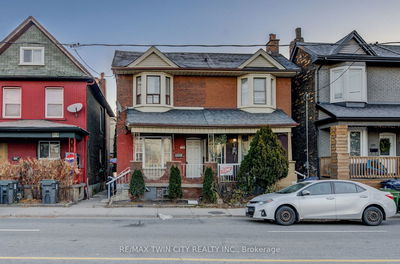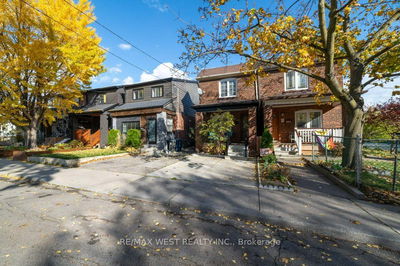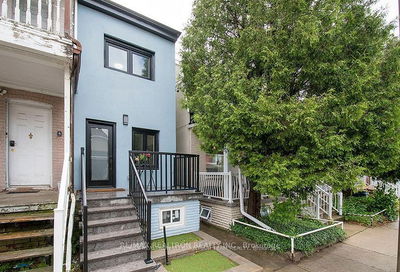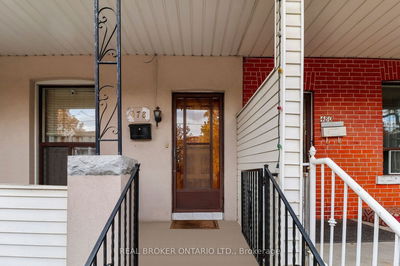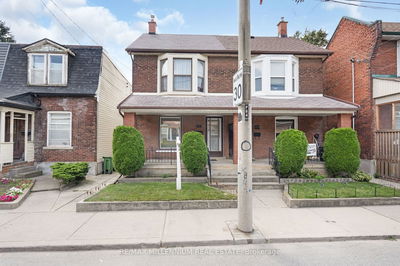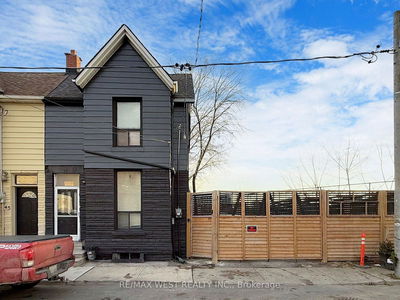SUPERB DESIGN!!! INCOME GENERATING APARTMENT PLUS A GARAGE!!! Studios, galleries, 3 new condo developments and cafes are appearing non-stop in this rapidly developing neighbourhood. 46 Pelham combines quality finishes and contemporary/industrial design. There is a main floor front extension, a 2 storey rear extension and a full height basement (floor was lowered) making this home far larger than any on the street. Walk-in closets/storage are functional. Unlike many such houses you will actually have a place to put your clothes and day to day items when you live here! 2 Bedrooms on the 2nd floor, 1 on the main (could be office/den) and 1 in the basement. KITCHEN - New everything (2023). It's a stunner. BATH - Awesome, large, new bath with heated floors!!! /LG Washtower (2023). OTHER - Skylights provide natural light to 2nd floor. Small courtyard in the back yard and a 2nd floor deck in front of house. / New (2023) Ductless HVAC and hydronic - house has no carbon footprint.
Property Features
- Date Listed: Friday, October 13, 2023
- Virtual Tour: View Virtual Tour for 46 Pelham Avenue
- City: Toronto
- Neighborhood: Weston-Pellam Park
- Major Intersection: Dupont/Symington
- Living Room: Hardwood Floor, Open Concept, Large Window
- Kitchen: Quartz Counter, Stainless Steel Appl, B/I Appliances
- Kitchen: Pot Lights, Hardwood Floor, W/O To Patio
- Living Room: Pot Lights, Hardwood Floor, Window
- Listing Brokerage: Re/Max West Realty Inc. - Disclaimer: The information contained in this listing has not been verified by Re/Max West Realty Inc. and should be verified by the buyer.

