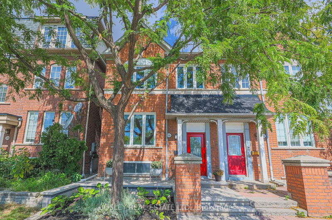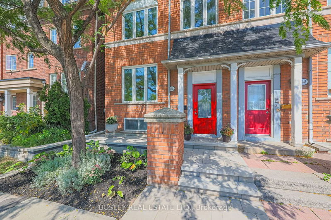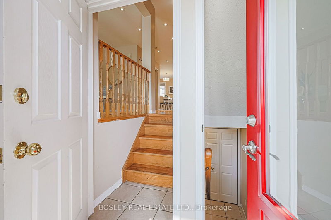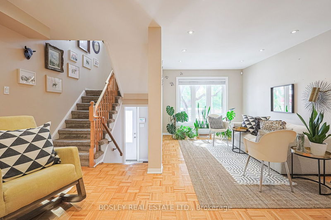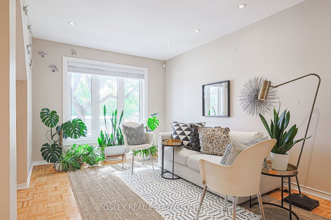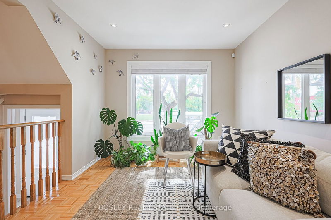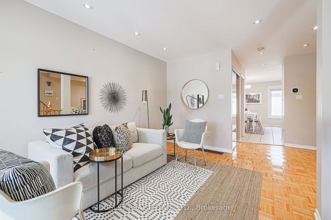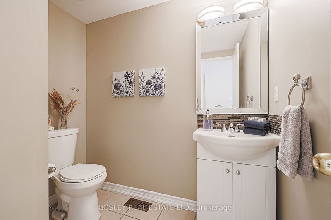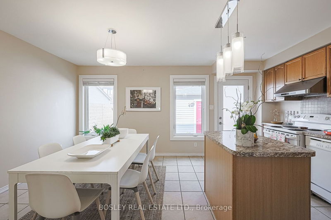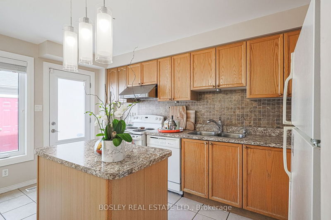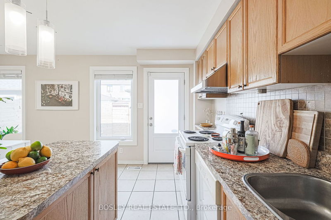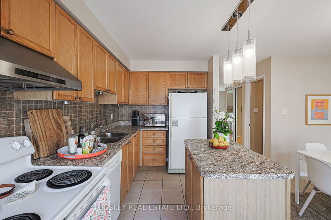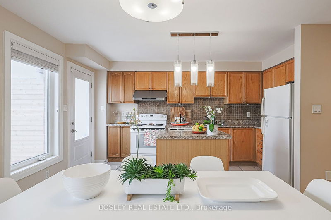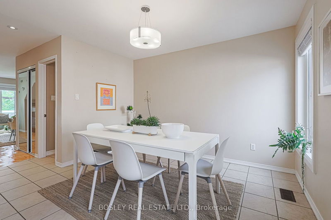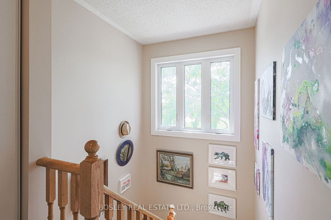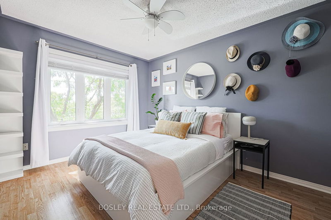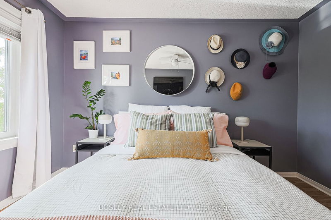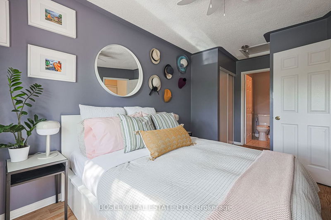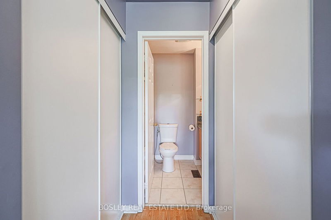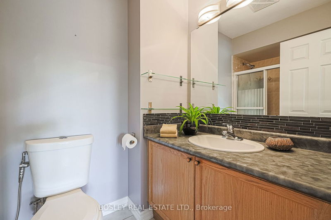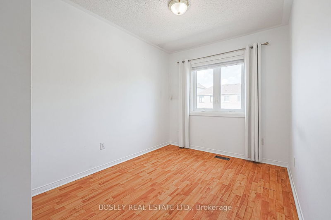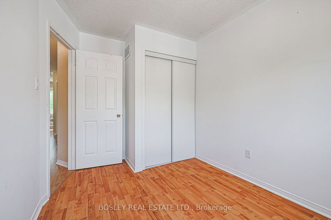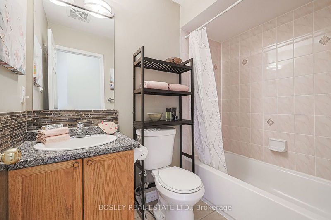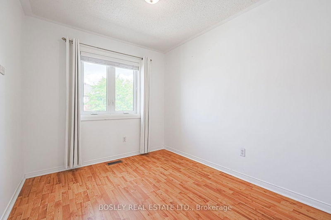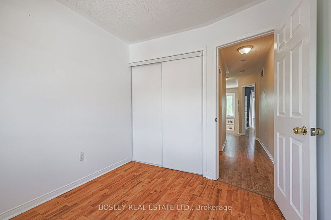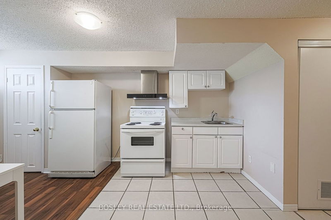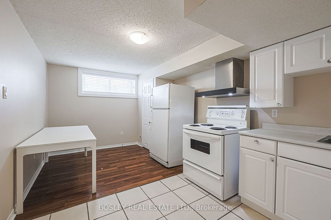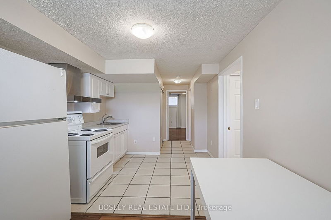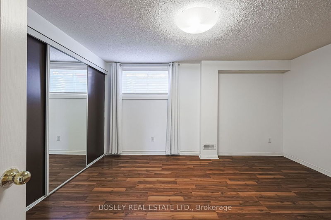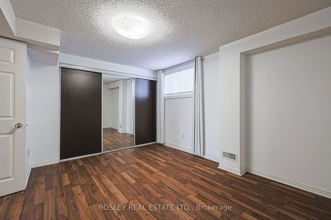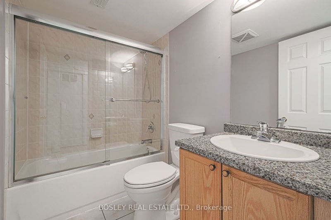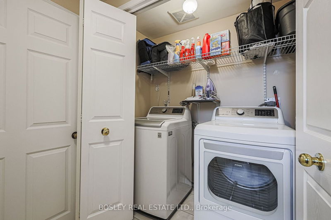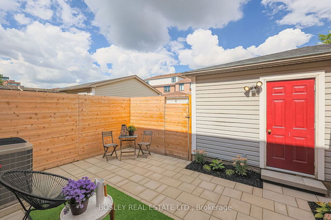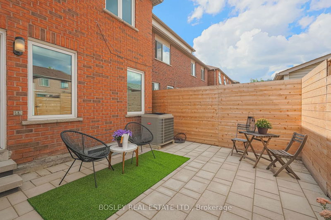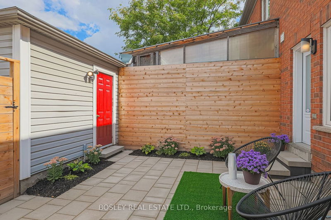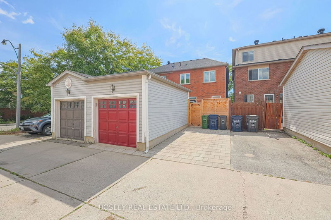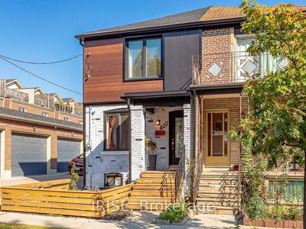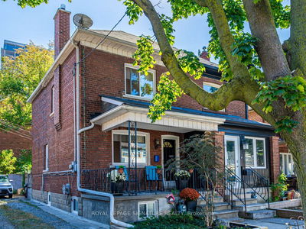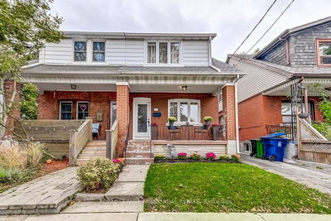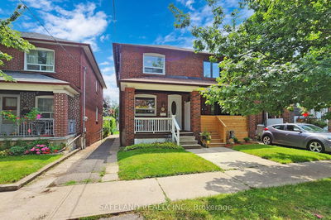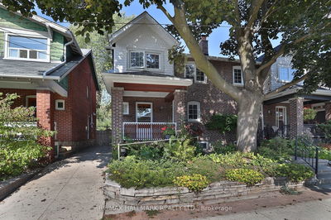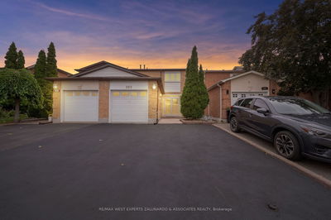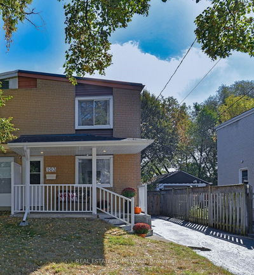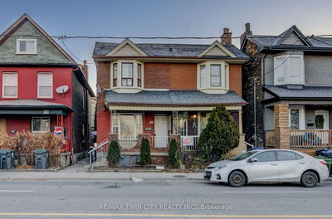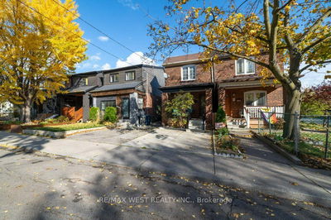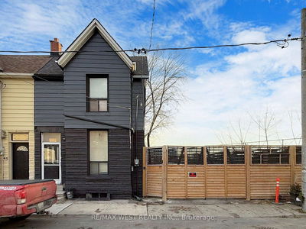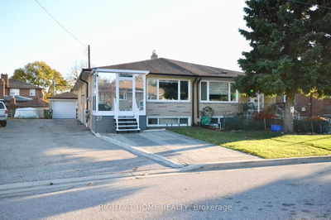Sizzle & Spice & All Things Nice In Sensational St. Clair West Village! Located Just West Of Keele Steps To Stock Yards Village Shopping Centre, The Best Essential Big Box Stores, Beer, Booze & Grocers + Amazing Public Transit (Including A 9-Minute Walk To The St Clair-Old Weston Go Station Set To Be Completed By 2026), This 3+1Bed 3.5Bath Family Friendly Semi Is One Of 352 Freehold Residences Built By Tribute Homes In 2001. Comprising 3 Floors Of Stylish, Efficient, And Intelligent Design, The Entertainment Level Is A Series of Connected Convivial Social Spaces, The Upper Level Of 3Beds + 2Baths Are Sleeping Sanctuaries Of Domestic Bliss, While The Fully Finished Lower Level Is An Optional Non-Conforming Income Supplement Or Space For Your Moody Teen. Yes To A Detached Laneway 1Car Garage + Surface Parking Space And Quality Upgrades Including Gorgeous Landscaping & Fenced Garden Oasis. J'Adore!
Property Features
- Date Listed: Tuesday, November 14, 2023
- City: Toronto
- Neighborhood: Junction Area
- Major Intersection: St Clair Ave W And Keele St
- Full Address: 2148 St Clair Avenue W, Toronto, M6N 5C1, Ontario, Canada
- Living Room: South View, Hardwood Floor, Recessed Lights
- Family Room: Open Concept, Combined W/Kitchen, O/Looks Backyard
- Kitchen: W/O To Patio, North View, Combined W/Family
- Kitchen: Ceramic Floor, Closet, Window
- Listing Brokerage: Bosley Real Estate Ltd. - Disclaimer: The information contained in this listing has not been verified by Bosley Real Estate Ltd. and should be verified by the buyer.

