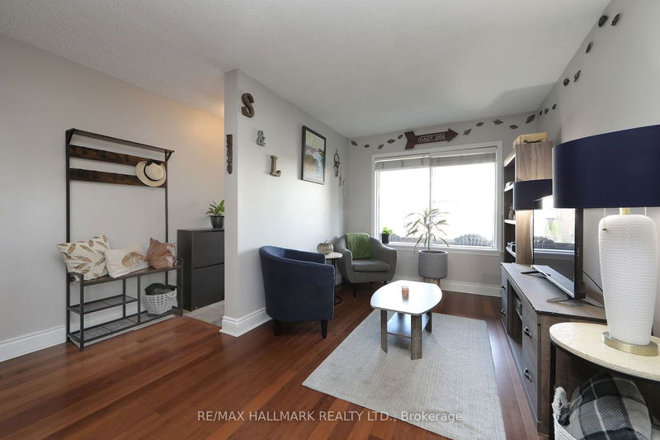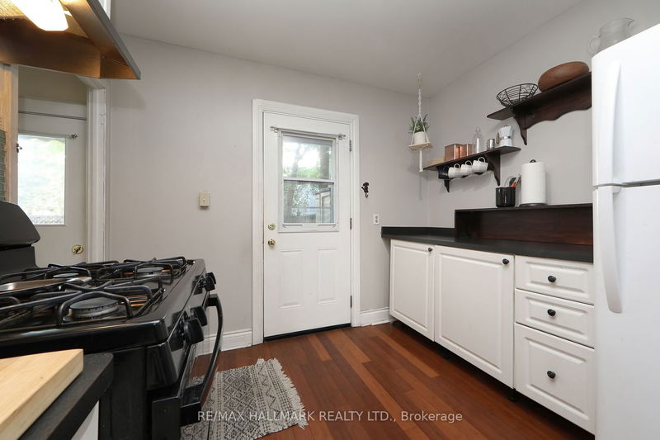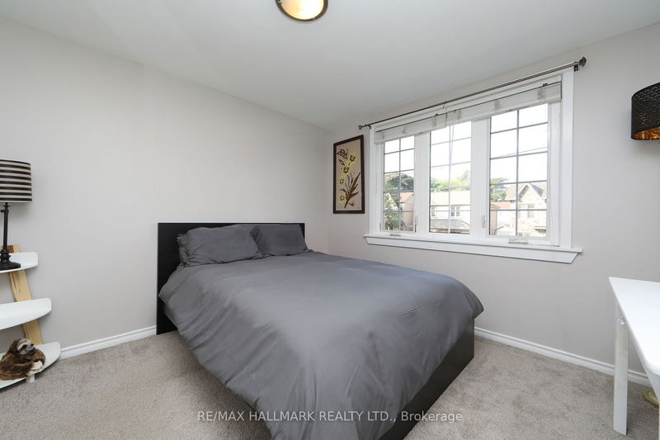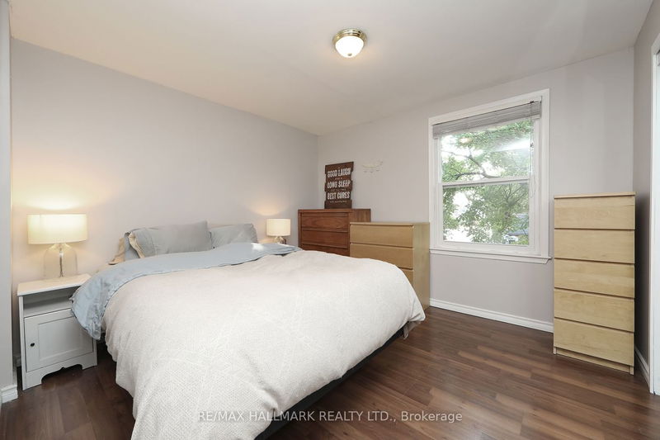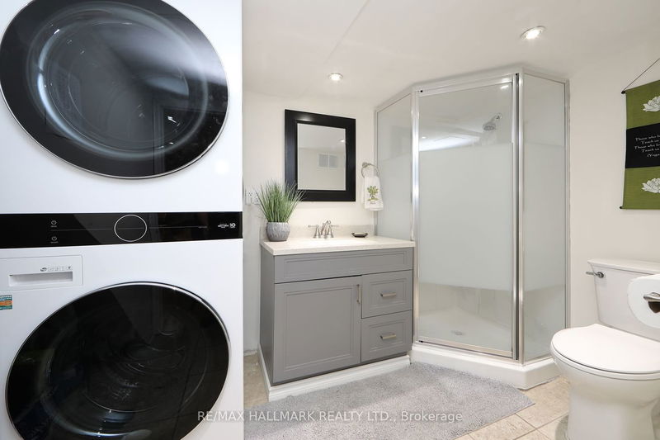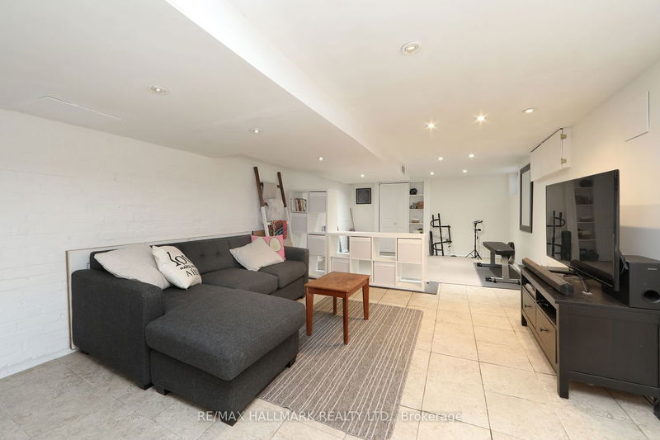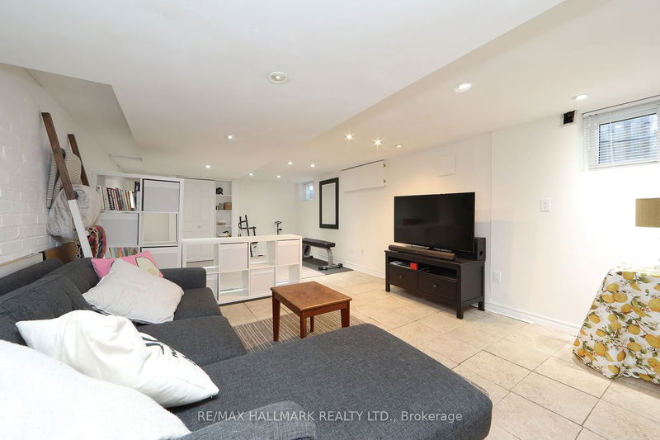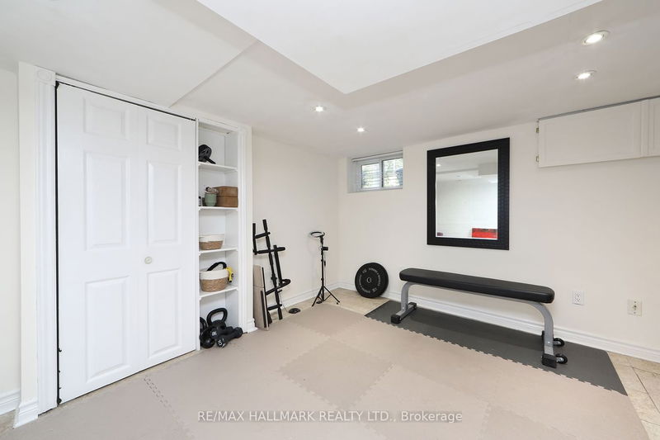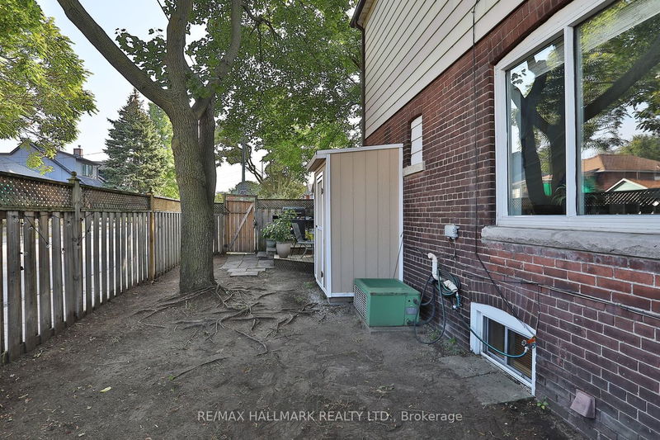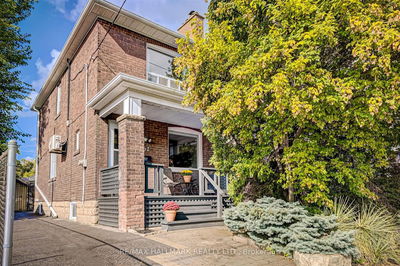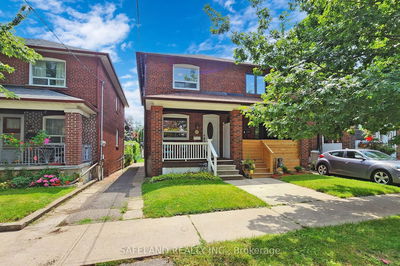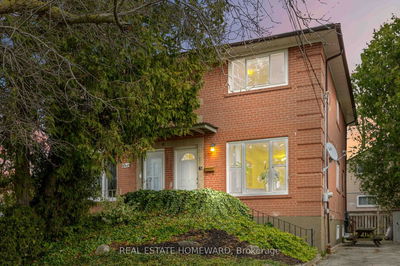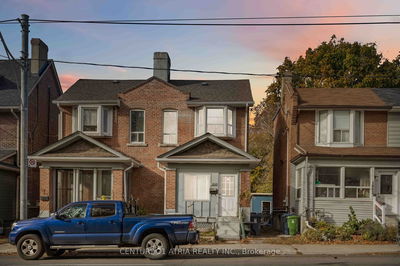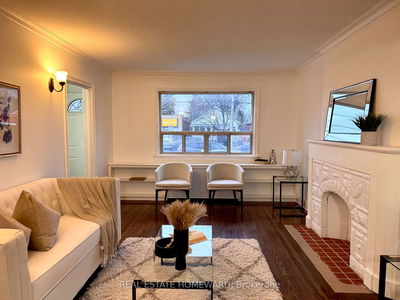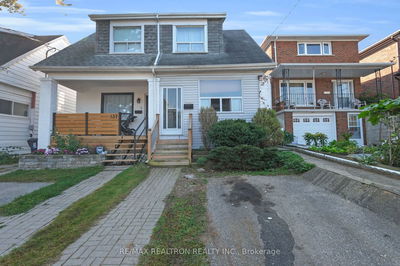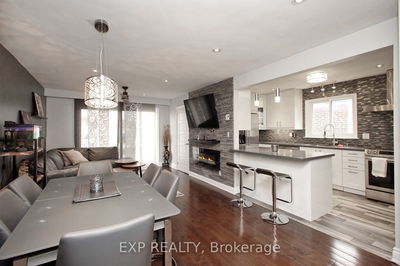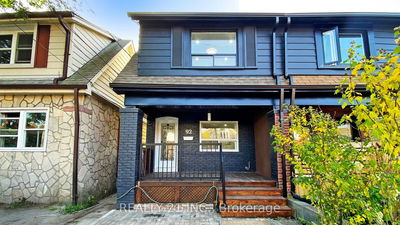Bright sunlit corner lot home with spacious open concept living / dining. Perfect affordable starter in good condition with income potential. Double width private drive for 2 cars - double depth for 4 if tandem. Renovated main bathroom + new basement bathroom. Great Schools: RH McGregor Elementary / Cosburn Middle School / East York Collegiate, St Brigid's Separate School. 2 rear entrances with separate entrance to basement if rented to help pay the mortgage. Basement kitchen removed - previously rented, and rough in exists. Fenced backyard and side yard for extra space. Kitchen has a large pantry which used to have washer / dryer (hook up still there). Steps to schools / shops / 2 subways + bus at your door. Inspection report available.
Property Features
- Date Listed: Wednesday, September 20, 2023
- Virtual Tour: View Virtual Tour for 205 Glebemount Avenue
- City: Toronto
- Neighborhood: Danforth Village-East York
- Full Address: 205 Glebemount Avenue, Toronto, M4C 3T2, Ontario, Canada
- Living Room: Hardwood Floor, Open Concept
- Kitchen: Pantry, W/O To Deck, L-Shaped Room
- Listing Brokerage: Re/Max Hallmark Realty Ltd. - Disclaimer: The information contained in this listing has not been verified by Re/Max Hallmark Realty Ltd. and should be verified by the buyer.





