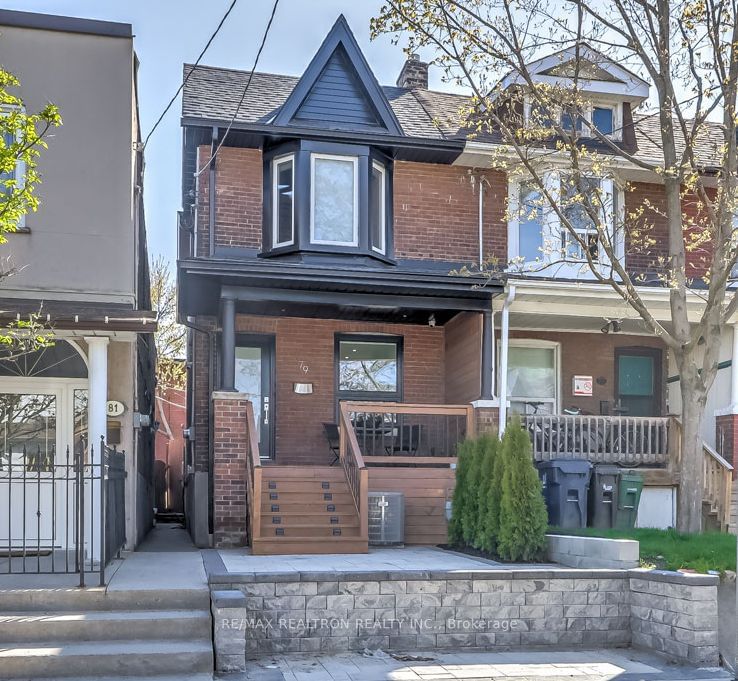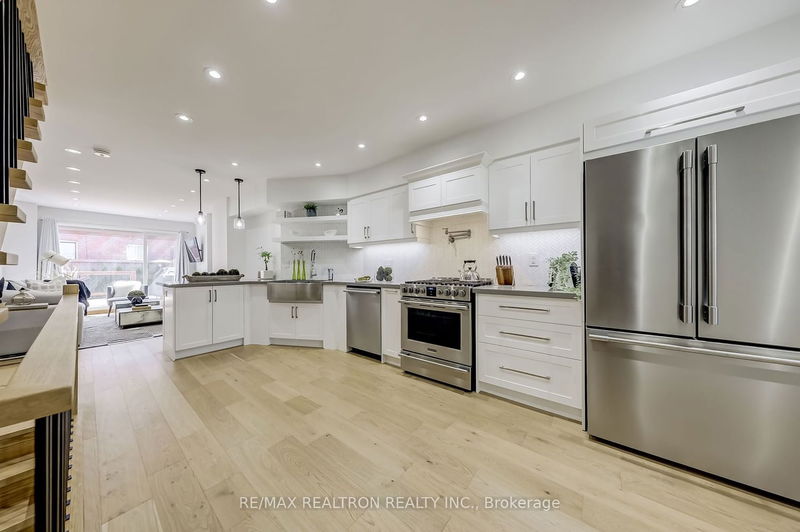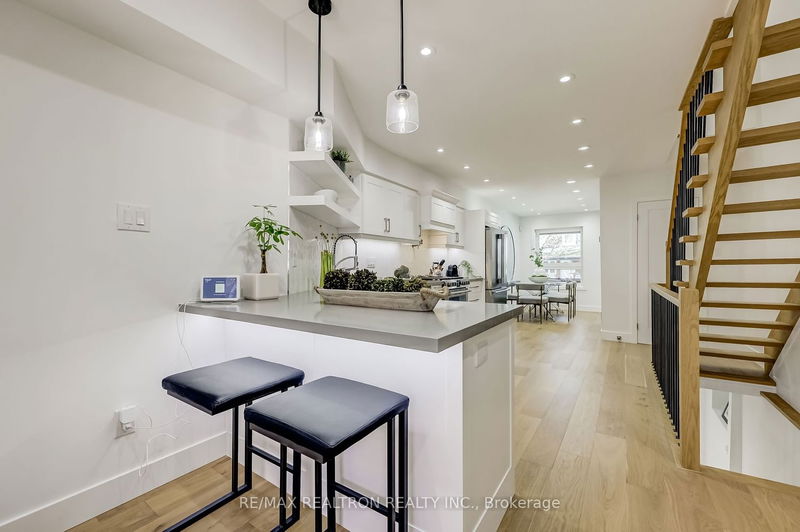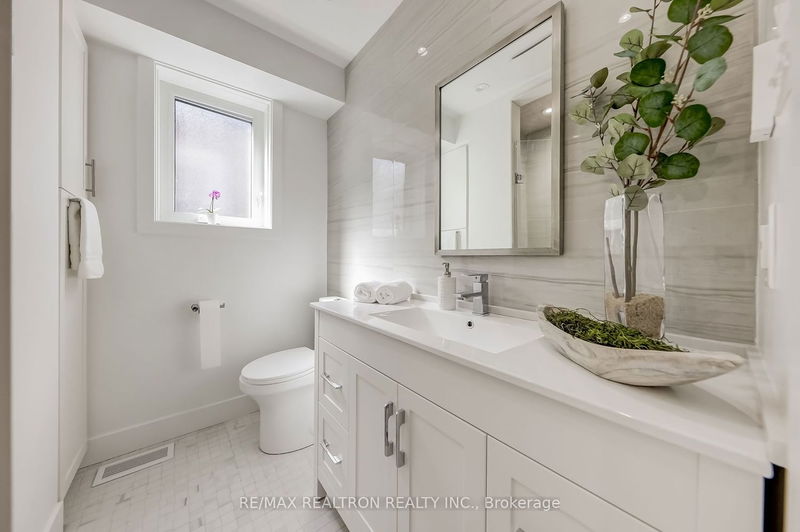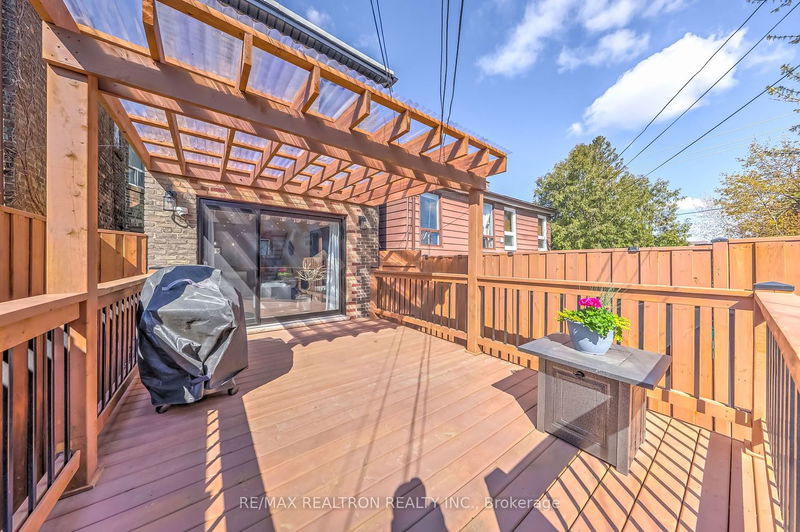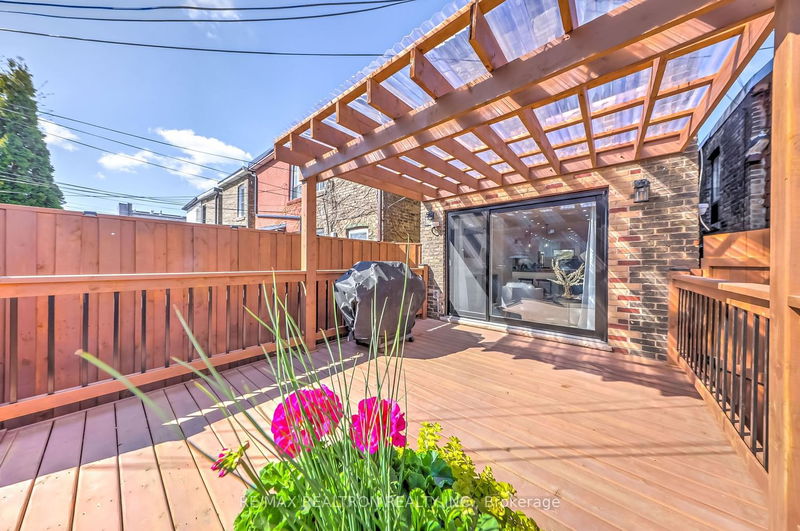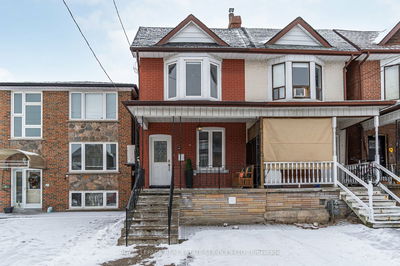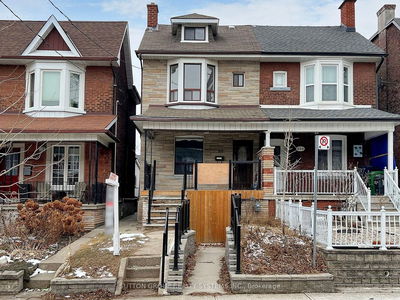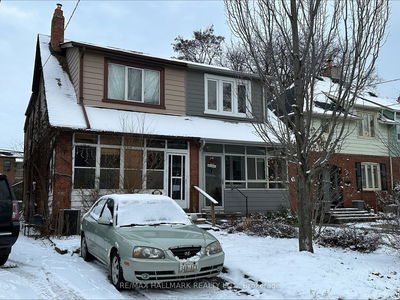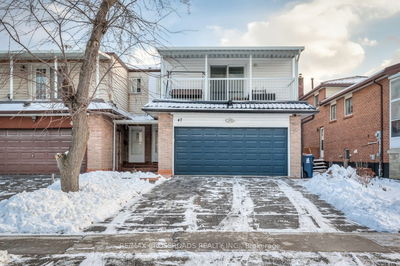Fully Renovated Fabulous Family Home In Great Neighbourhood, Steps To St Clair**Gutted To Bricks!!Open-Concept Main Floor With Huge Family Room Features Full Wall Glass/Slider Door Overlooking Yard.Stunning Wide Plank Floors, Led Pot Lights, Contemporary Staircase. Main Floor Powder Room.Gourmet Kitchen With Stainless Steel Appliances, Large Pantry,Breakfast Bar.Primary Easily Fits King-Sized Bed, Custom Built-In Closets In Bedrooms.Beautiful Contemporary Bathrooms With Heated Floors,Heated Floor In Foyer,.Basement With 3Pc & Abundant Storage Space.Aaa Amenities;Ttc,Located At St Clair Strip (Shopping/Dining)Very Convenient,Schools,Park.Street Permit Parking On Street.Yard Fully Fenced With Large Deck & Bbq Gas Bib, Low Maintenance - Ideal! Front Porch Is Great Private Retreat To Relax. **Gorgeous Home** Street Has Numerous New Homes.
Property Features
- Date Listed: Tuesday, February 06, 2024
- City: Toronto
- Neighborhood: Corso Italia-Davenport
- Major Intersection: St Clair/Dufferin
- Full Address: 79 Nairn Avenue, Toronto, M6E 4G8, Ontario, Canada
- Kitchen: Stainless Steel Appl, Hardwood Floor, Breakfast Bar
- Family Room: Hardwood Floor, W/O To Deck, Pot Lights
- Listing Brokerage: Re/Max Realtron Realty Inc. - Disclaimer: The information contained in this listing has not been verified by Re/Max Realtron Realty Inc. and should be verified by the buyer.

