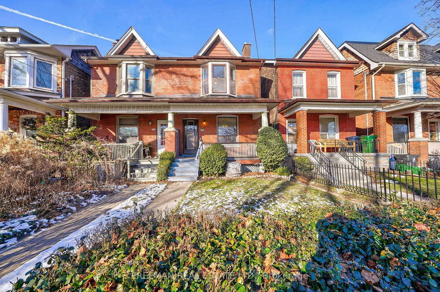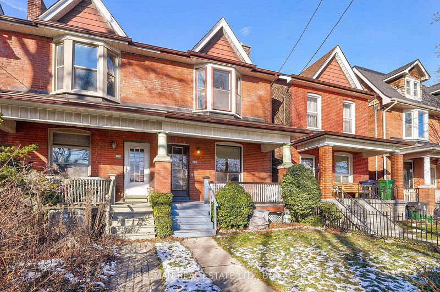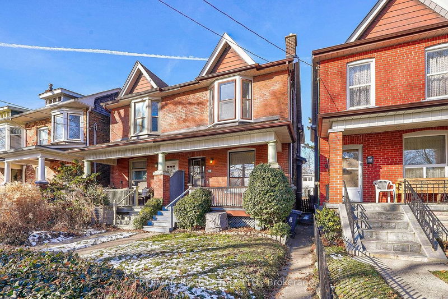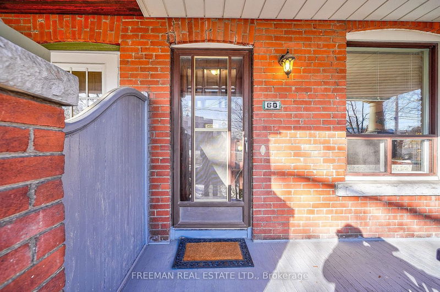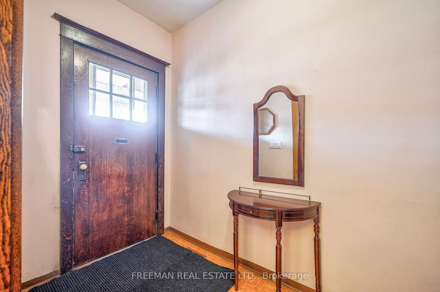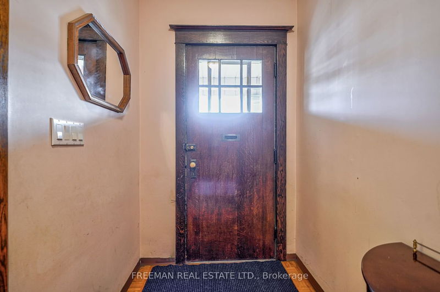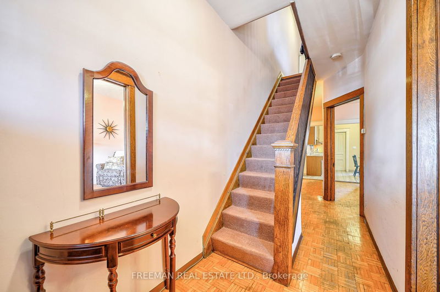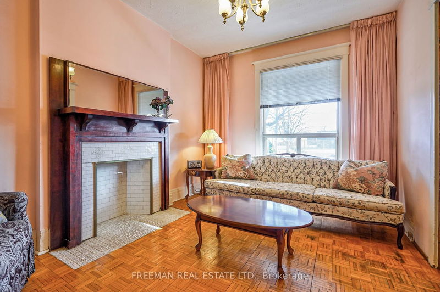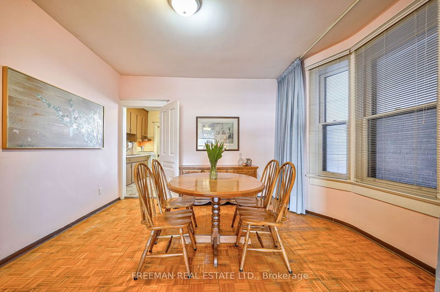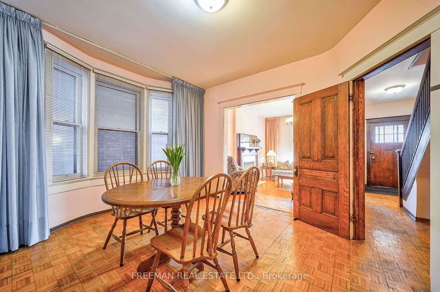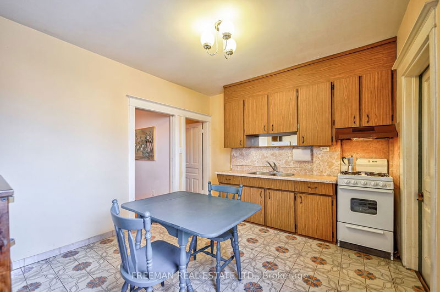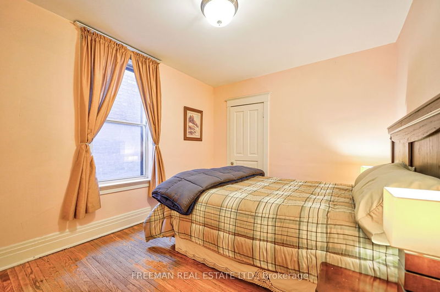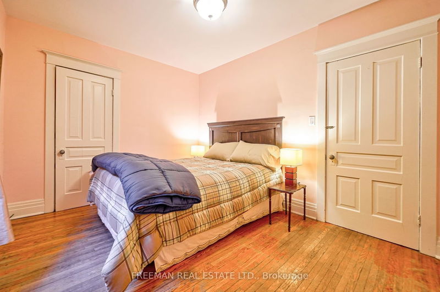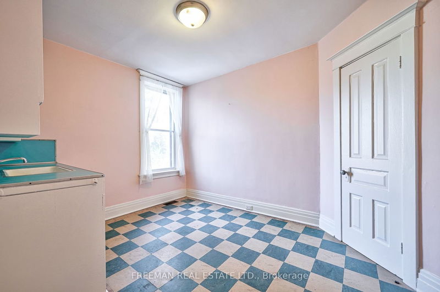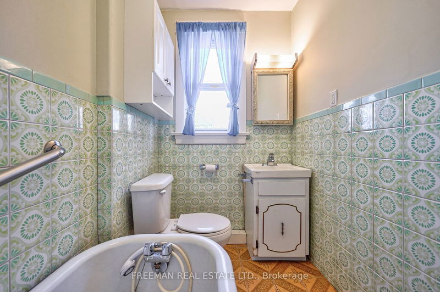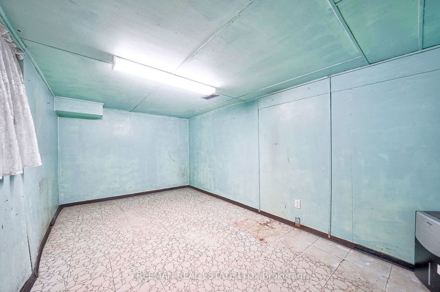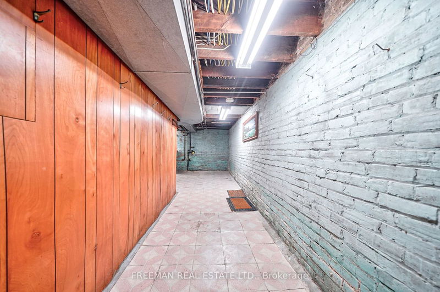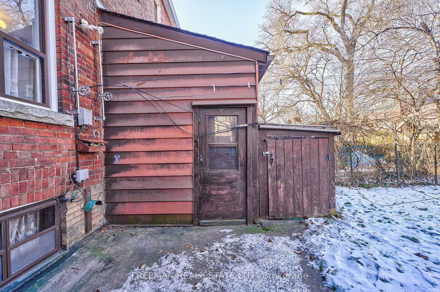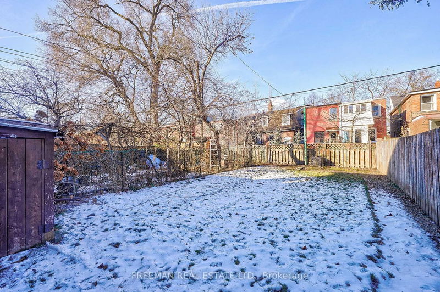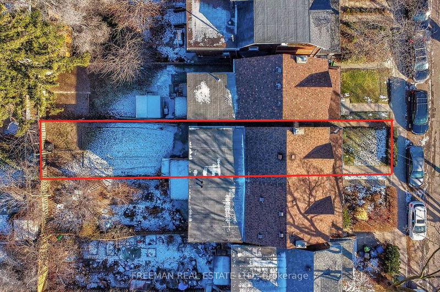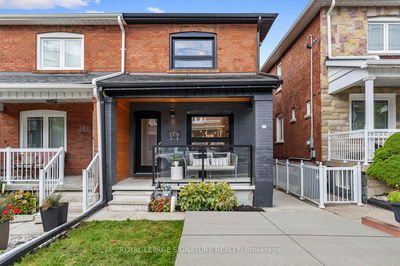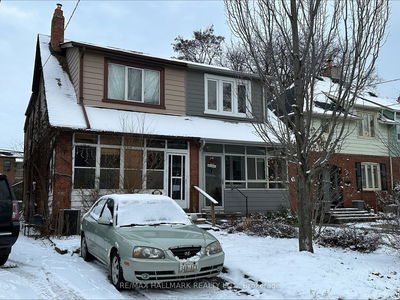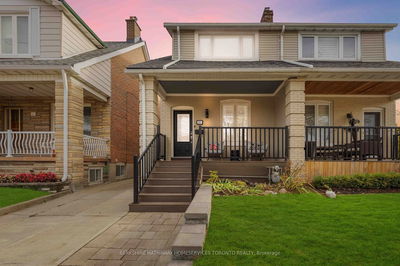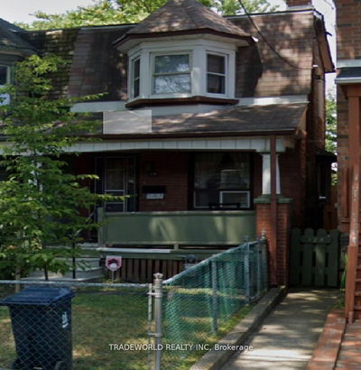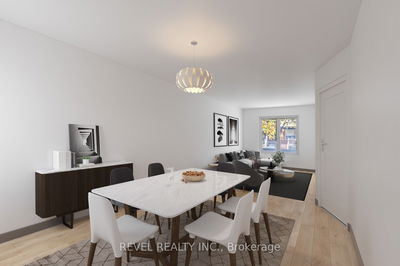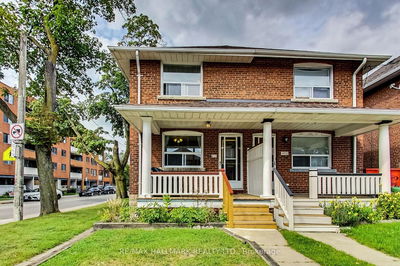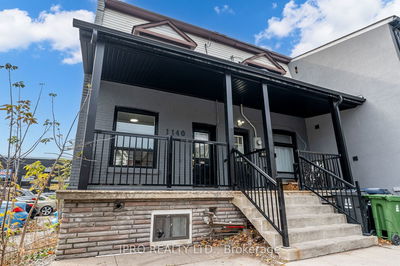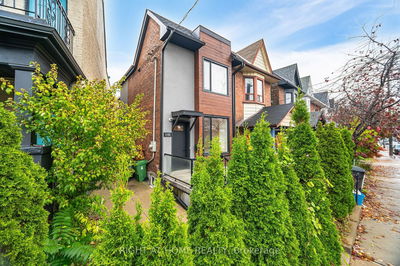This is your opportunity to call Seaton Village your new home and live in the heart of this safe and vibrant community. Loved and cherished by the same family for 60 yrs, add your personal touch to this well-maintained home. Great layout, large bright windows, and a spacious floor plan including large principal rooms, eat-in kitchen and 3 bedrooms. The partially finished basement has 2 stairwells, including a rear entrance for numerous future uses. Special features include a lovely south facing front porch, large rear backyard, 2 stairwells to basement. Nestle into this iconic T.O. neighbourhood and enjoy the charm & tranquility with proximity to an extensive array of retail, restaurants & amenities on vibrant Bloor, Bathurst, Christie & Dupont.
Property Features
- Date Listed: Wednesday, January 17, 2024
- Virtual Tour: View Virtual Tour for 68 Follis Avenue
- City: Toronto
- Neighborhood: Annex
- Major Intersection: Bathurst/Bloor
- Full Address: 68 Follis Avenue, Toronto, M6G 1S6, Ontario, Canada
- Living Room: Parquet Floor, Closed Fireplace, O/Looks Frontyard
- Kitchen: Family Size Kitchen, Tile Floor, Walk-Out
- Kitchen: B/I Shelves, Combined W/Laundry, Window
- Listing Brokerage: Freeman Real Estate Ltd. - Disclaimer: The information contained in this listing has not been verified by Freeman Real Estate Ltd. and should be verified by the buyer.

