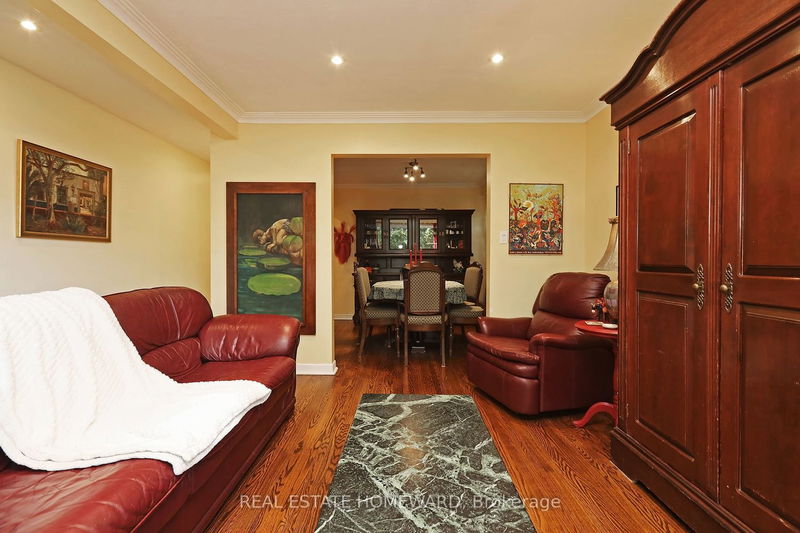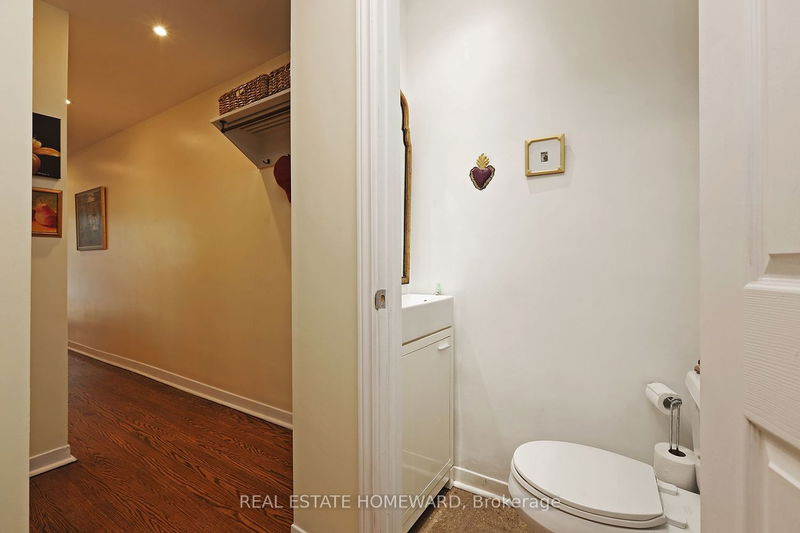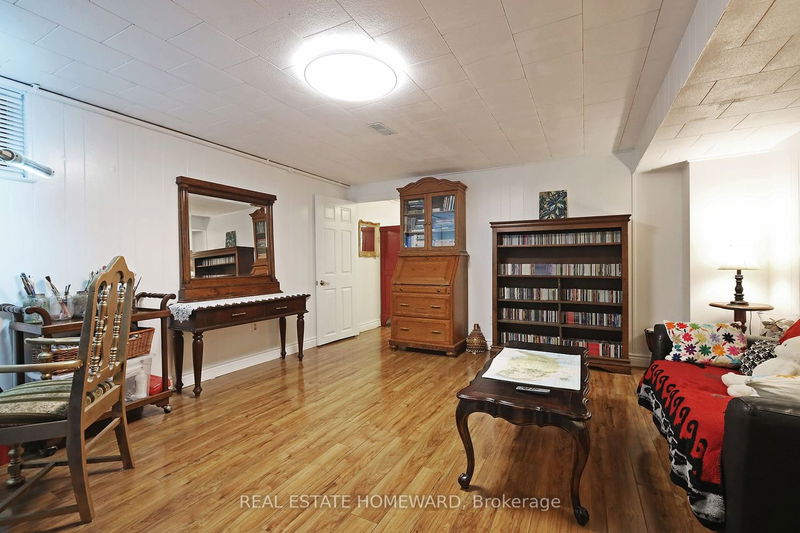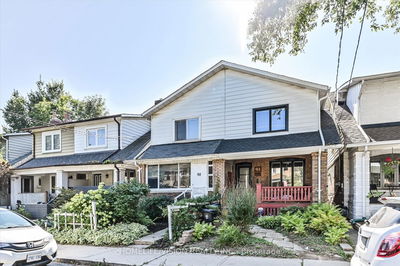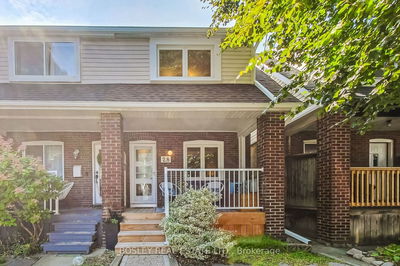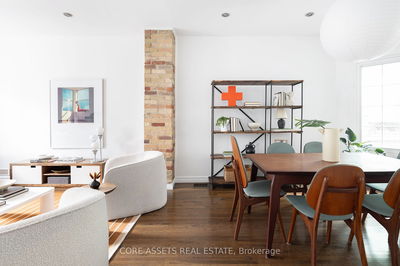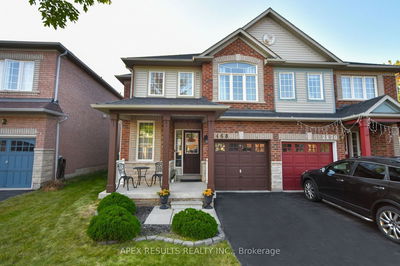Beautiful & unique newer home very spacious all bricks; 3+1 bed., 3 updated baths, updated lrg. eat in kit.; roof 6 yrs. heating CAC 3 yrs. west facing expansive deck plus patio overlooking 156 Ft long yard for plentiful entertaining, playing and gardening; formal dinning room, separate living room w/ huge east facing window, sun filled rooms, high ceilings, all hardwood fl. pot lights, upper main bath w/jacuzzi tub, laundry, marble backsplash & fl. Garage plus 1 extra parking (total 2 parking). One way street quiet unique location; Go Train, subway, street cars and buses, elementary and secondary schools, library, community center, coffee, restaurants, and stores, new YMCA, parks with tennis courts, hockey arena with baseball diamonds and large green space, supermarkets ALL within walking distance. It's a distinctive home in an absolutely great neighborhood for your family to live in and enjoy it! **one agent is a registrant**
Property Features
- Date Listed: Monday, October 30, 2023
- City: Toronto
- Neighborhood: The Beaches
- Major Intersection: Main, Gerrard, Kingston
- Full Address: 56A Osborne Avenue, Toronto, M4E 3B2, Ontario, Canada
- Living Room: Hardwood Floor, Window, O/Looks Dining
- Kitchen: Porcelain Floor, Eat-In Kitchen, W/O To Deck
- Living Room: Laminate, Window, 3 Pc Bath
- Kitchen: Tile Floor, Above Grade Window, Combined W/Laundry
- Listing Brokerage: Real Estate Homeward - Disclaimer: The information contained in this listing has not been verified by Real Estate Homeward and should be verified by the buyer.





