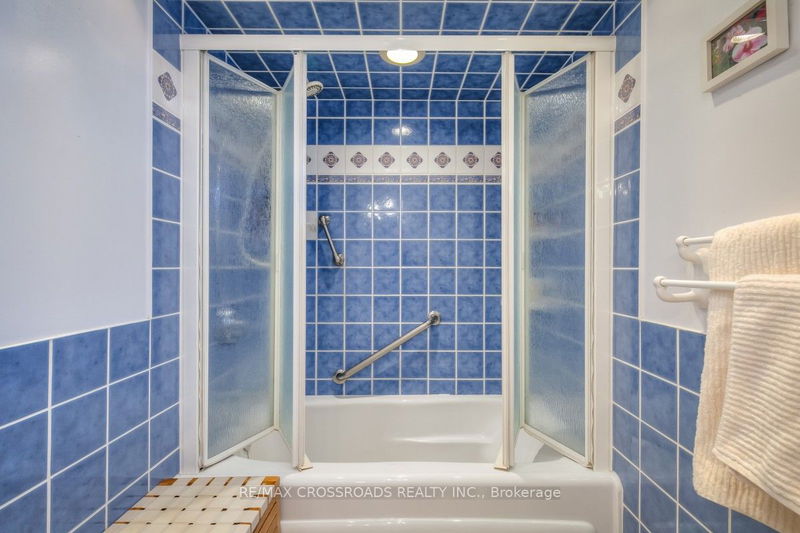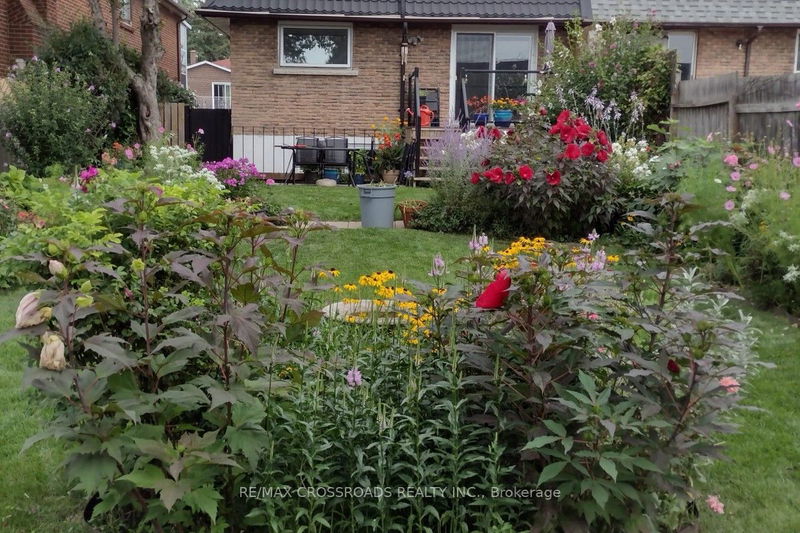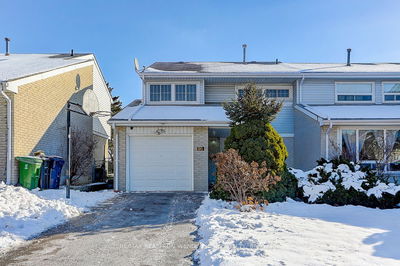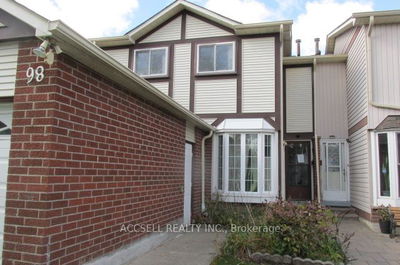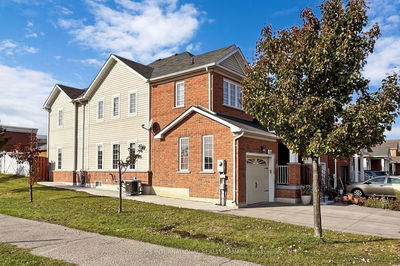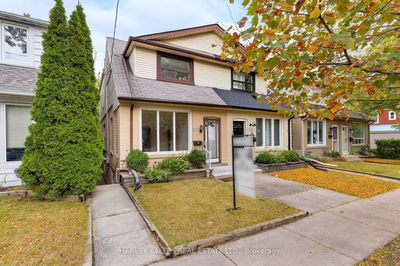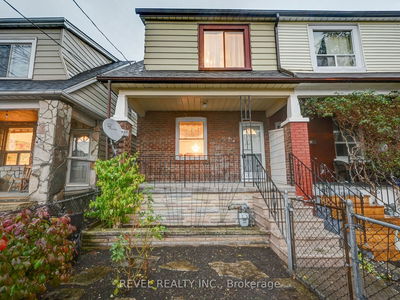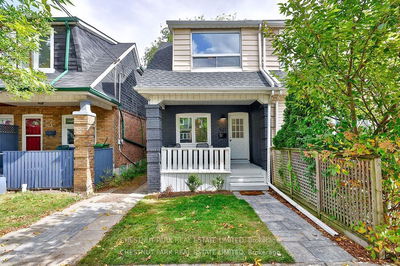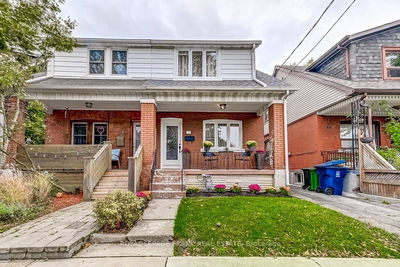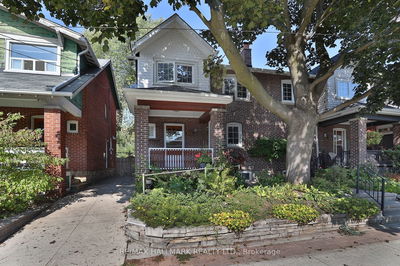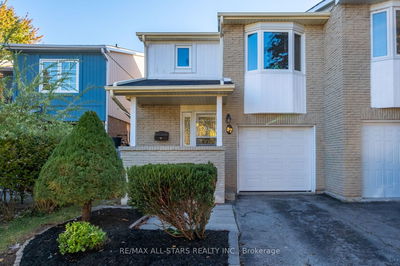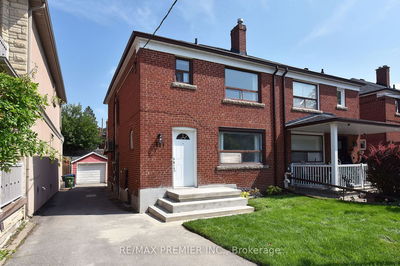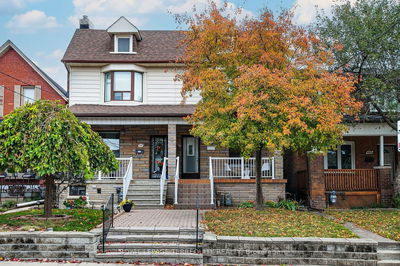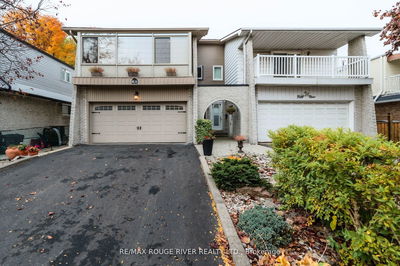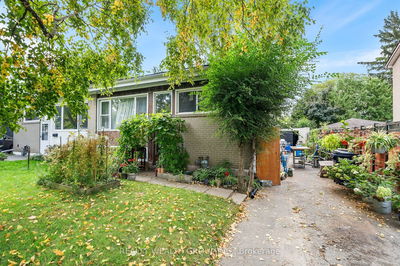Lovingly maintained by same owner for over 30 years!!!! empty nester, all big ticket items updated in the last 10 years. Metal roof & siding ('17), Kitchen cupboard with b/i micro, organizers, quartz counter top, s/s tower range hood ('18), windows & sliding double patio doors with built in blinds, ('17) main fl. mud room & powder room ('16). Stunning garden in summer, gardener's paradise!!! (in-ground pool filled in) Beautifully finished basement, ideal retreat for teens, with large family room and pot lights, large windows and walk-up to back yard, 3 pc. bath, cold room. Cozy and comfortable family home!!!. Demand, friendly Neighborhood, great location, steps to all amenities; parks, top ranking schools, shopping, public transit, church, library, just minutes to HWY 401/404/407.
Property Features
- Date Listed: Friday, January 19, 2024
- Virtual Tour: View Virtual Tour for 47 Heaslip Terrace
- City: Toronto
- Neighborhood: Tam O'Shanter-Sullivan
- Full Address: 47 Heaslip Terrace, Toronto, M1T 1W8, Ontario, Canada
- Living Room: Pot Lights, W/O To Deck, Hardwood Floor
- Kitchen: Pot Lights, Updated, Breakfast Bar
- Listing Brokerage: Re/Max Crossroads Realty Inc. - Disclaimer: The information contained in this listing has not been verified by Re/Max Crossroads Realty Inc. and should be verified by the buyer.
























