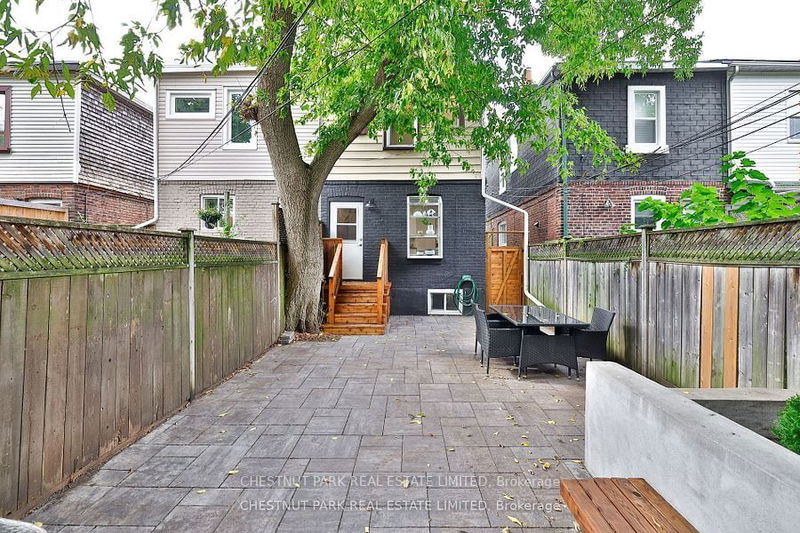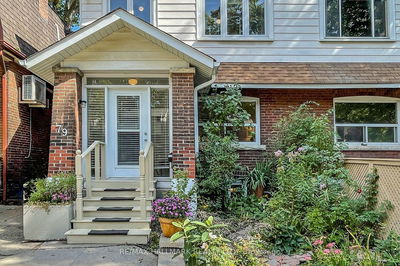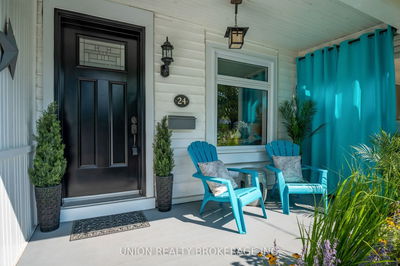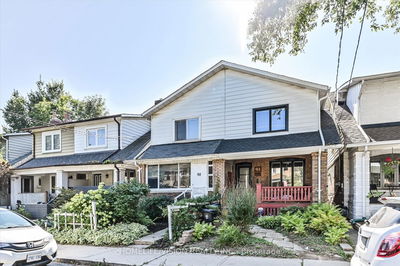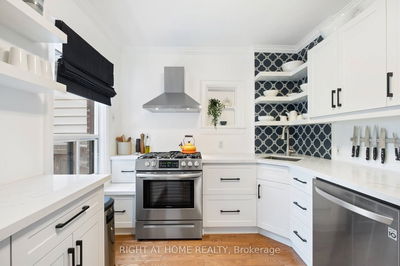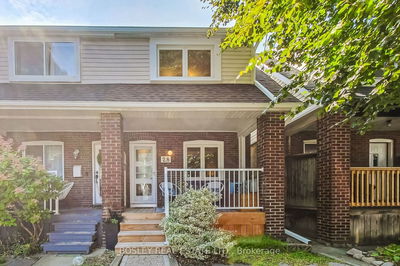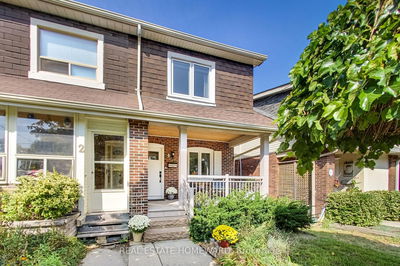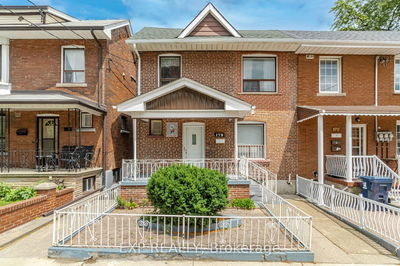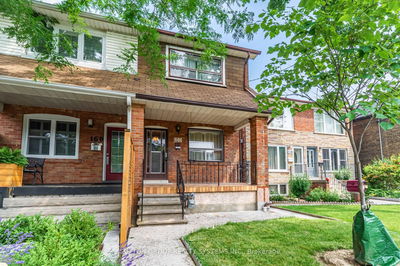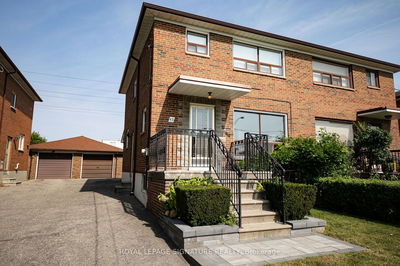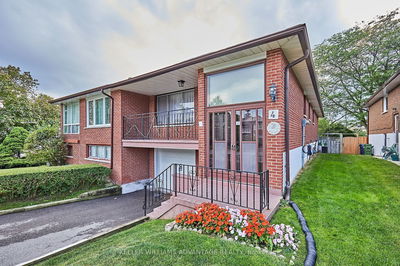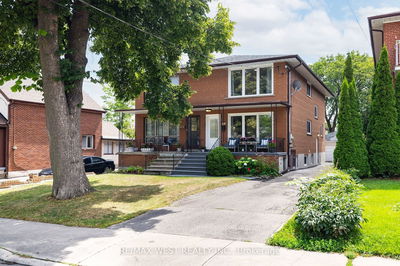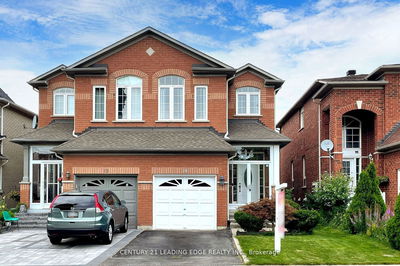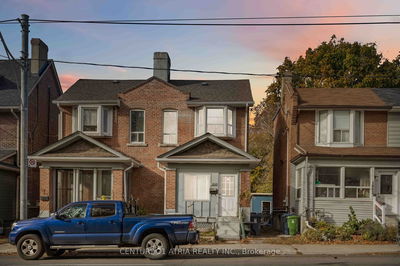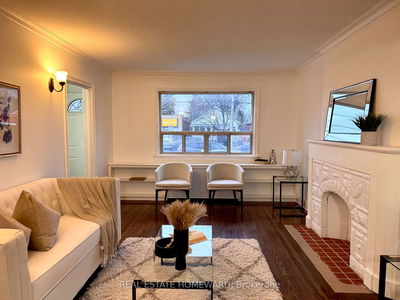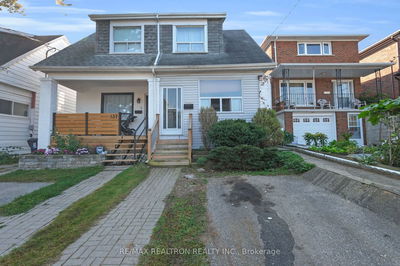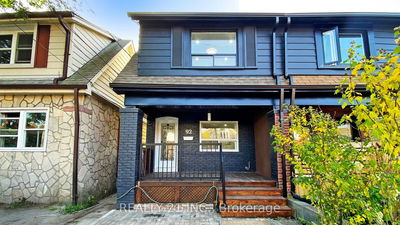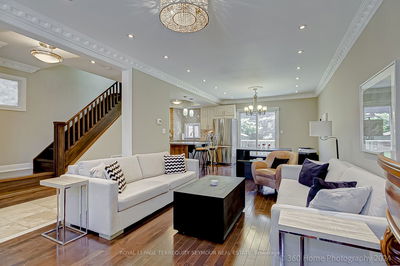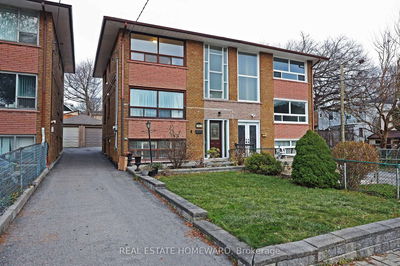Description Turn-Key, Prime Danforth Family Home! A Freshly Landscaped Front Yard And Covered Front Porch Welcome You To This Quaint & Cozy Home. Meticulously Maintained And Updated Throughout. The Combined Open Concept Living & Dining Room Has Beautiful Stained Glass Windows Which Are Juxtaposed With Modern Upgrades Throughout. Entertain In The Bright & Spacious Eat-In Kitchen Which Has A Large Bay Window, Exposed Brick & Walkout To A Hardscaped, Maintenance-Free Backyard Oasis. The Fully Enclosed Backyard Serves As An Extended Living Space. Watch Your Kids Play From The Kitchen! The 2nd Floor Has Three Bedrooms Including a Bright & Airy King Sized Primary Bedroom W/ Built-In Closets. Finished Lower Level W/ Large Rec Space, Above Grade Windows & A Large Laundry Room Combined with A Two Piece Bathroom. Walking Distance to Great Schools, Parks, Greenwood Station and Fabulous Dining and Shopping on The Danforth!!
Property Features
- Date Listed: Tuesday, October 24, 2023
- City: Toronto
- Neighborhood: Danforth
- Major Intersection: Greenwood & Danforth
- Full Address: 921 Greenwood Avenue, Toronto, M4J 4C2, Ontario, Canada
- Living Room: Hardwood Floor, Large Window, Pot Lights
- Kitchen: Walk-Out, Bay Window, Eat-In Kitchen
- Listing Brokerage: Chestnut Park Real Estate Limited - Disclaimer: The information contained in this listing has not been verified by Chestnut Park Real Estate Limited and should be verified by the buyer.




























