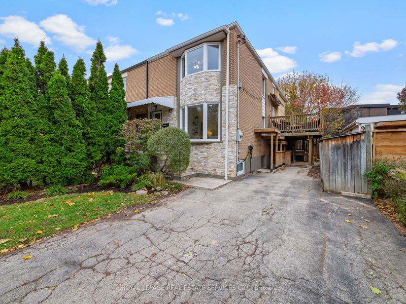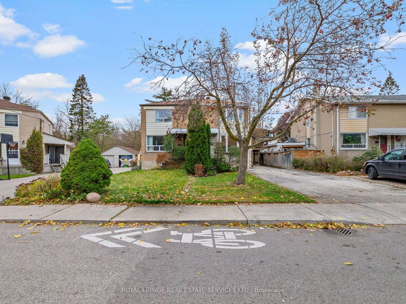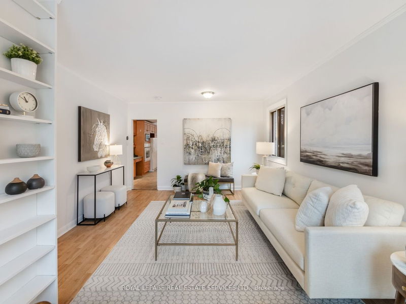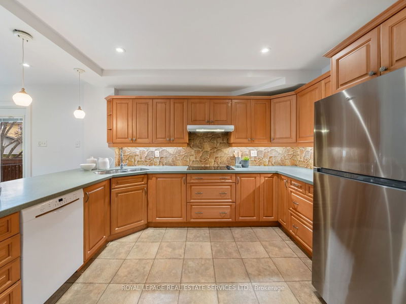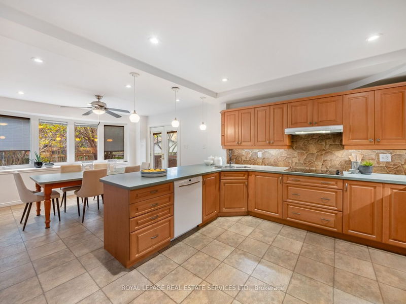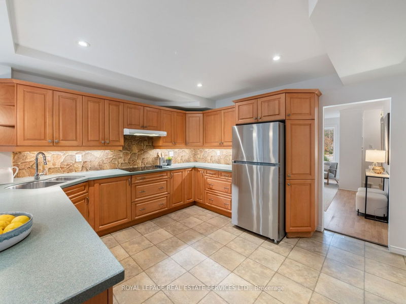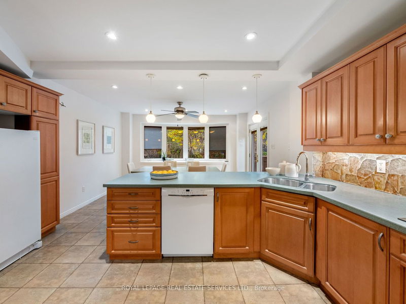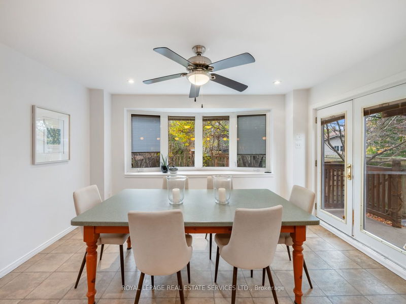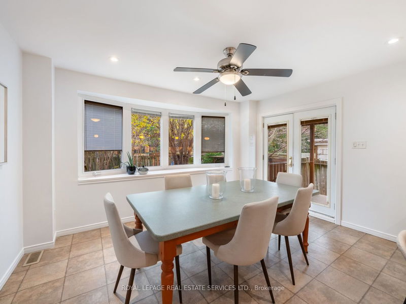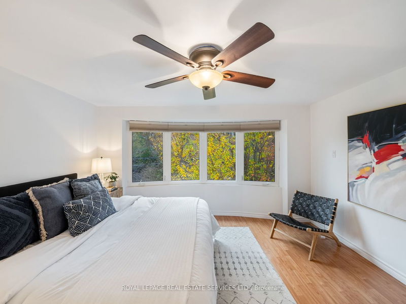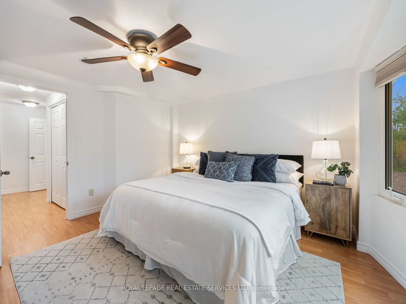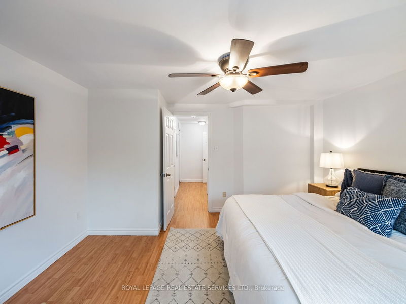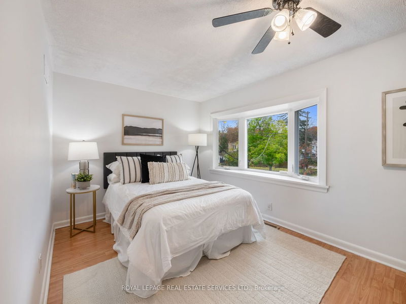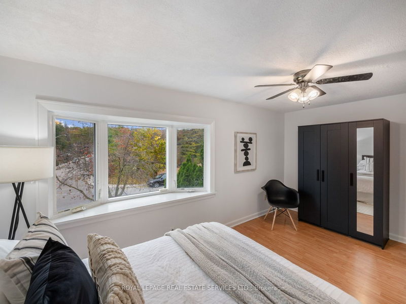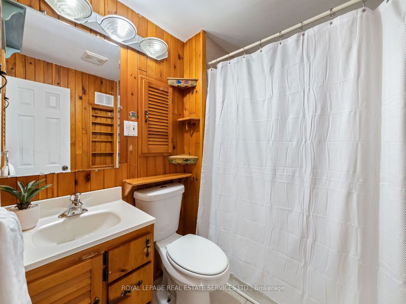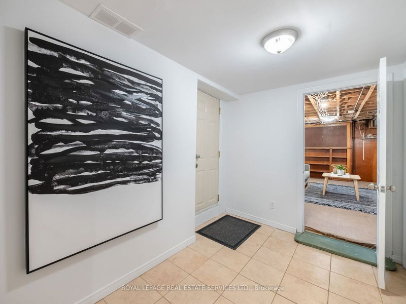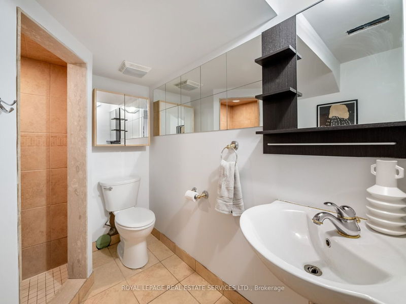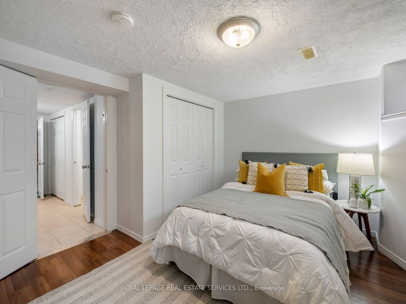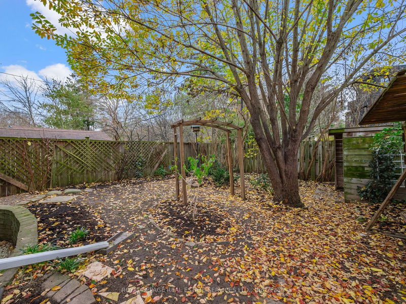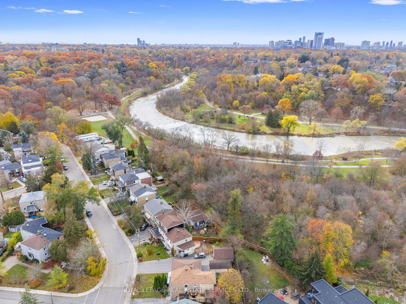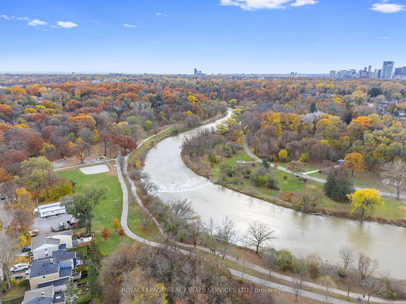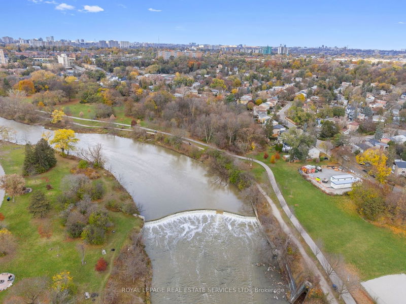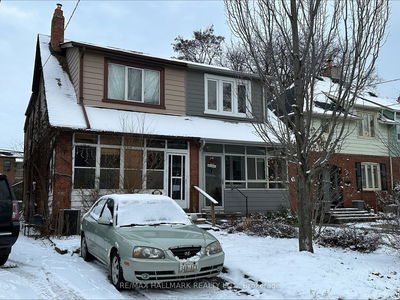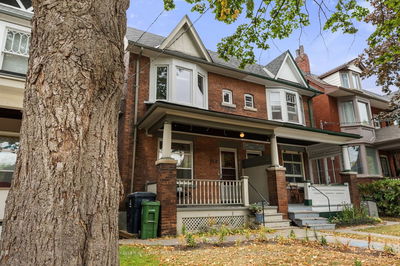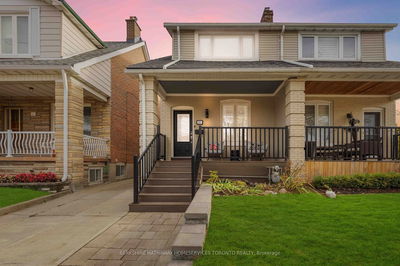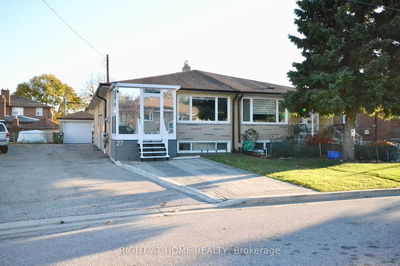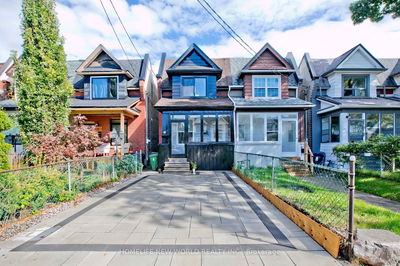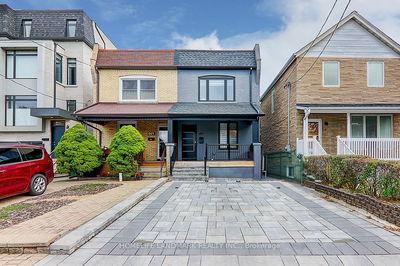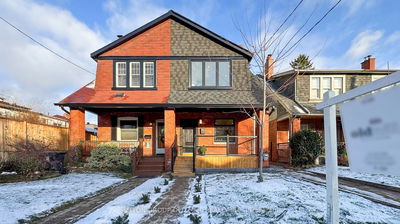Fantastic semi-detached home on a quiet, family friendly, tree-lined street in the heart of 'The Valley.' This home boasts a fabulous 3 storey addition, that was added in 2003. This bright & spacious layout incl large bay windows at the front of the house w built-in seats & large bow windows at the back that provide loads of natural light. The open-concept kitchen & dining area make it perfect for entertaining. The oversized kitchen features a built-in desk, custom cabinetry, a brand new fridge and cooktop, w full-sized freezer, a built-in wall oven & micro. The king sized primary suite boasts laminate flooring, a 3-piece ensuite bath & stacked washer & dryer providing convenient 2nd floor laundry! The lower level is partially finished offering a 4th bdrm, another 3-piece bath, & a generous size rec room w separate entrance & foyer for easy access. Walk out to elevated side deck, backyard w lush gardens. This lovely private yard provides your own cottage oasis in the city.
Property Features
- Date Listed: Monday, January 08, 2024
- Virtual Tour: View Virtual Tour for 52 Pasadena Gdns
- City: Toronto
- Neighborhood: Lambton Baby Point
- Full Address: 52 Pasadena Gdns, Toronto, M6S 4R5, Ontario, Canada
- Living Room: Bay Window, Laminate, O/Looks Frontyard
- Kitchen: Breakfast Bar, Combined W/Dining, Family Size Kitchen
- Listing Brokerage: Royal Lepage Real Estate Services Ltd. - Disclaimer: The information contained in this listing has not been verified by Royal Lepage Real Estate Services Ltd. and should be verified by the buyer.

