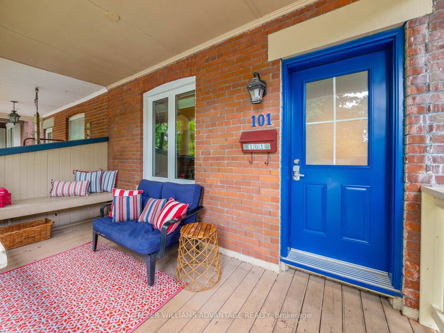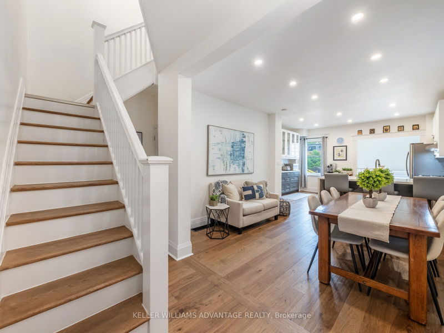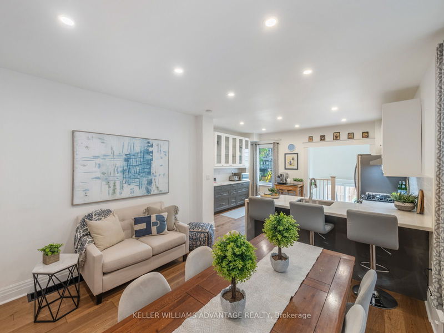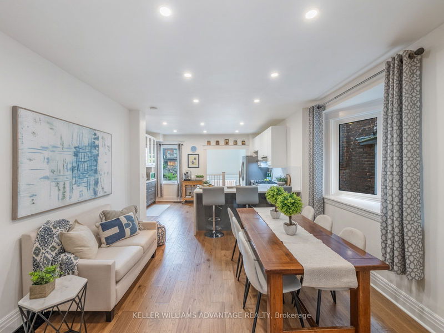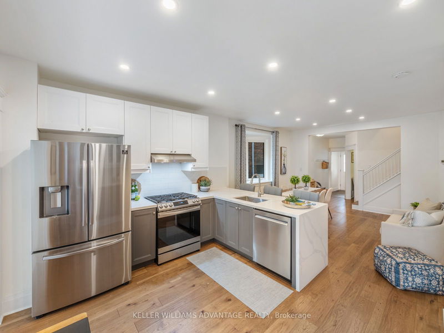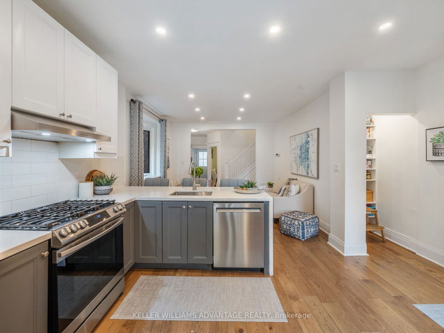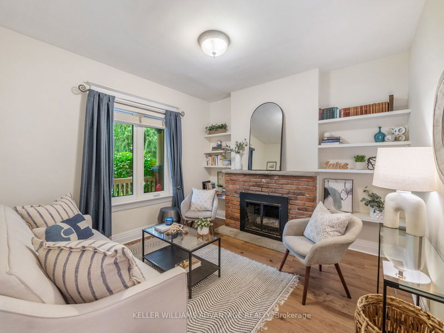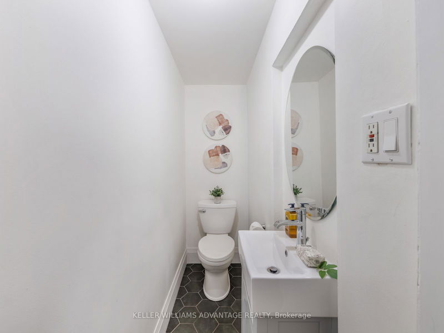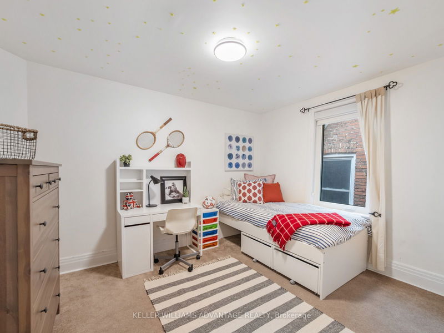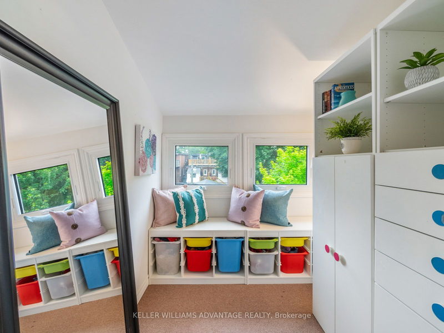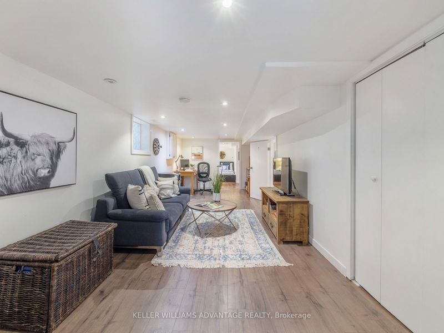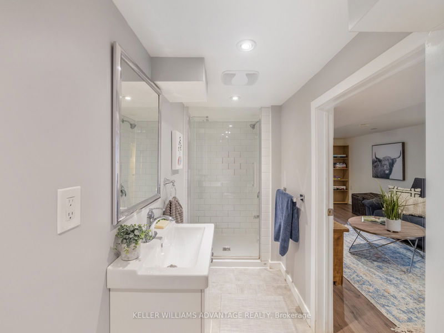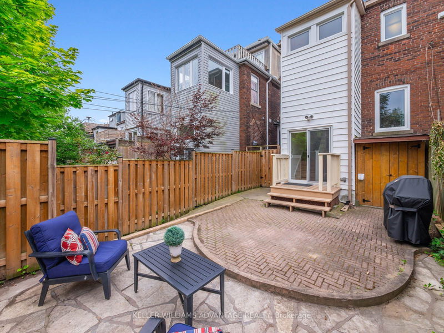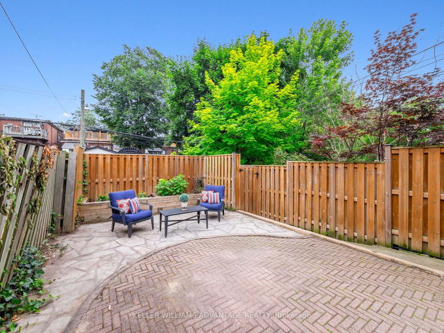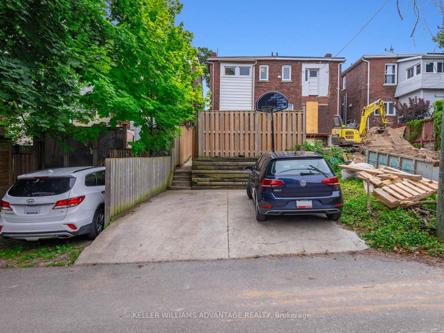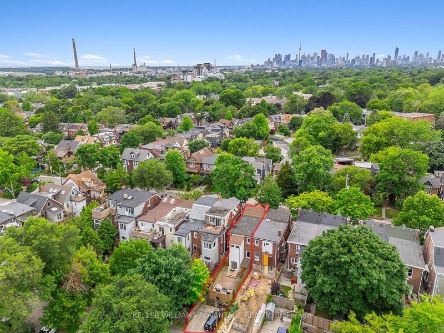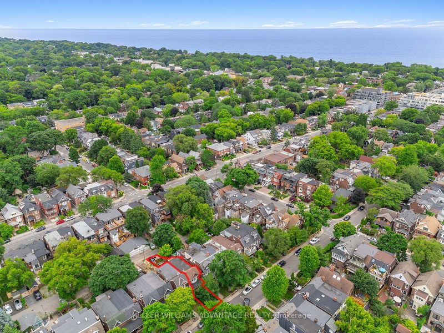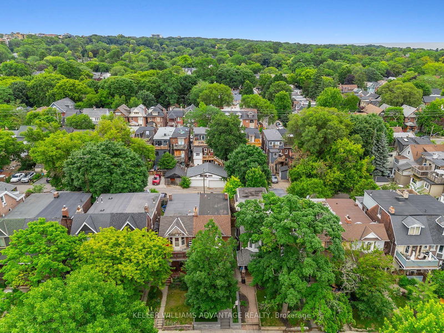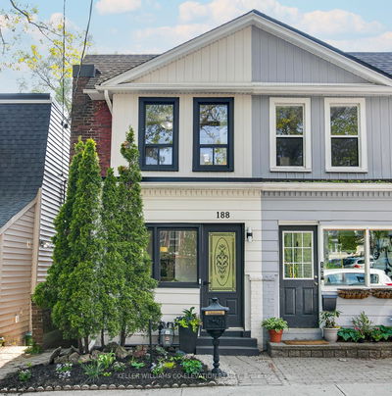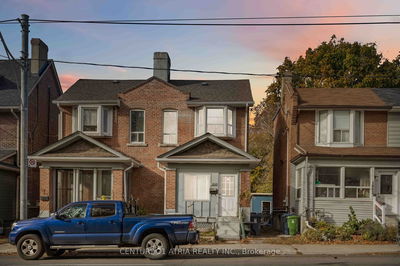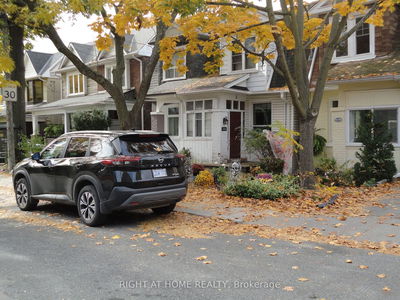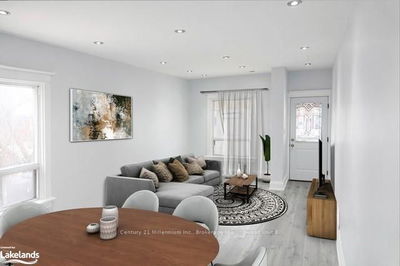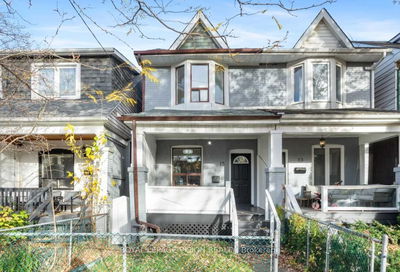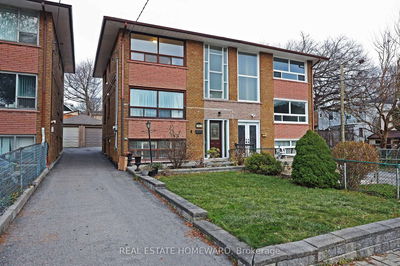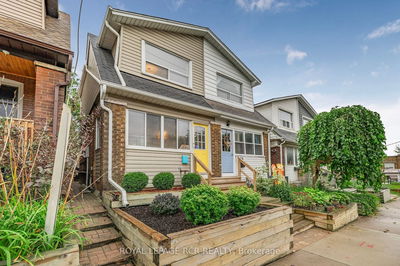Welcome To Your Dream Family Home In The Heart Of The Beach Triangle! Nestled In The Highly Coveted Rainsford Road, This Stunning Home Offers Everything You Could Wish For In One Of Toronto's Most Cherished Communities. Step Inside And Be Greeted By The Warm Embrace Of Hardwood Floors And An Open Dining Area That Seamlessly Flows Into A Large Kitchen, Complete With A Convenient Pantry, Modern Appliances, And A Dishwasher So Quiet You'll Have To Keep Checking It's Actually Running. Relaxation Awaits In The Cozy Living Room, Where You Can Unwind By The Charming Wood-Burning Fireplace. The Finished Basement, Featuring A Living Room, Washroom, Laundry, And An Additional Bedroom, Offers Versatile Space For Your Family's Needs. Parking Is A Breeze With Laneway Access And Rare Space For Two Cars. Your Dream Home Awaits!
Property Features
- Date Listed: Wednesday, July 03, 2024
- Virtual Tour: View Virtual Tour for 101 Rainsford Road
- City: Toronto
- Neighborhood: The Beaches
- Major Intersection: Kingston and Woodbine
- Full Address: 101 Rainsford Road, Toronto, M4L 3N8, Ontario, Canada
- Living Room: Fireplace, Hardwood Floor
- Kitchen: Hardwood Floor, Family Size Kitchen
- Family Room: Window, Laminate
- Listing Brokerage: Keller Williams Advantage Realty - Disclaimer: The information contained in this listing has not been verified by Keller Williams Advantage Realty and should be verified by the buyer.


