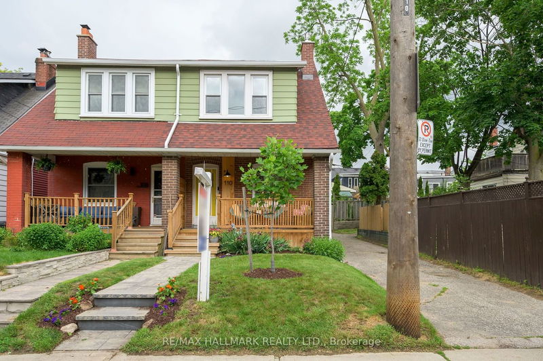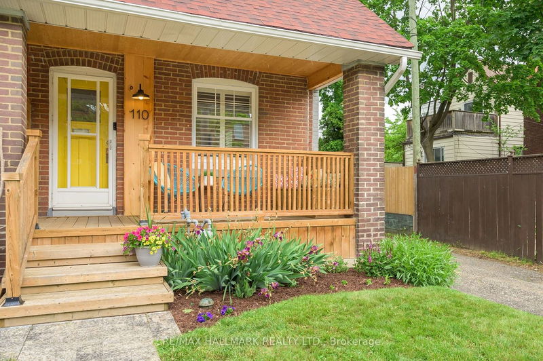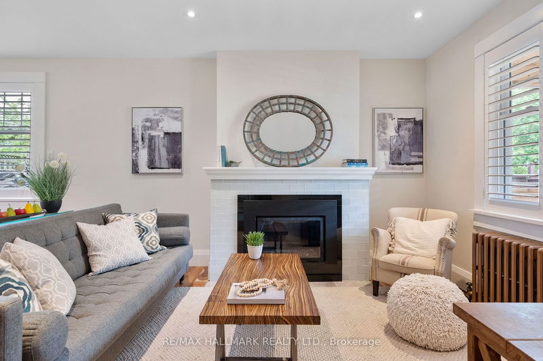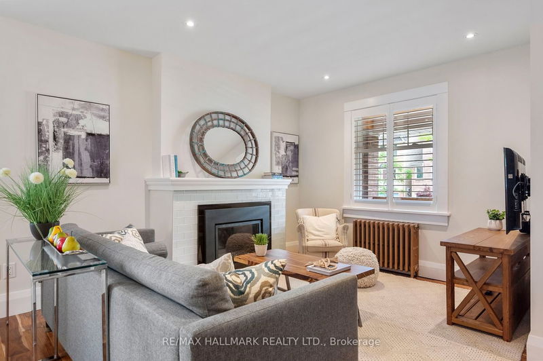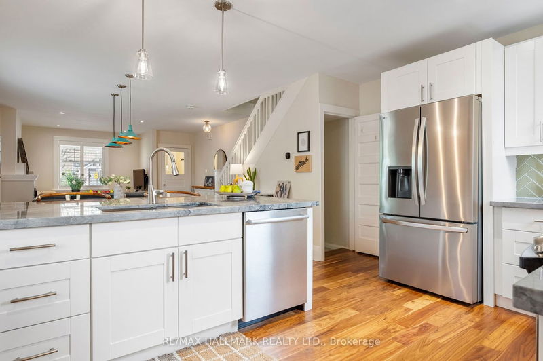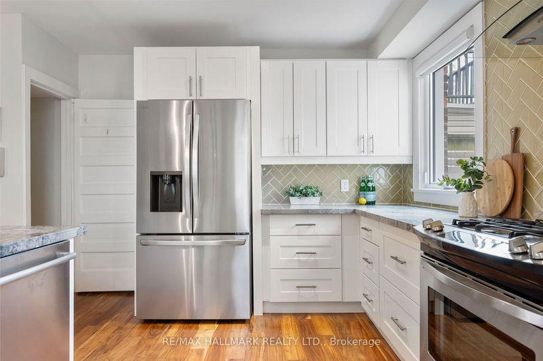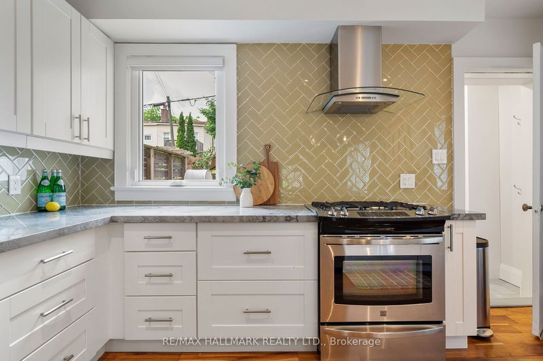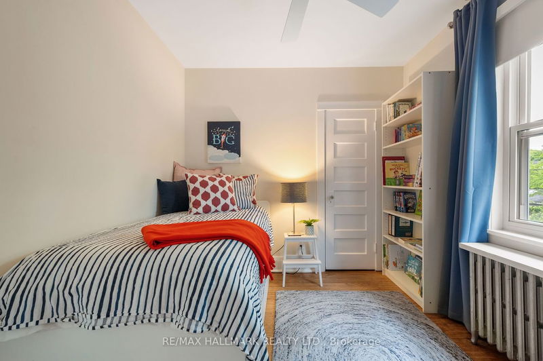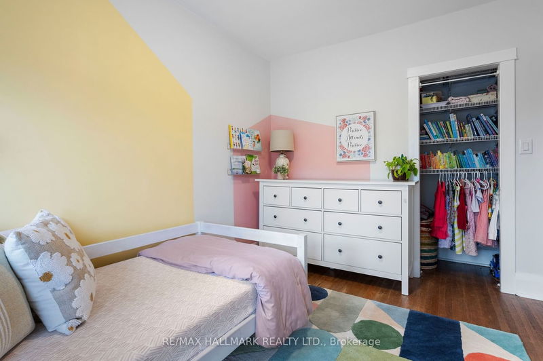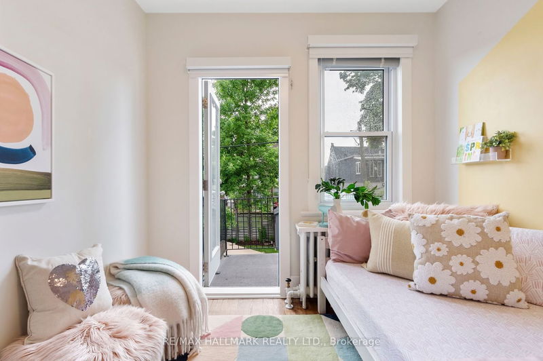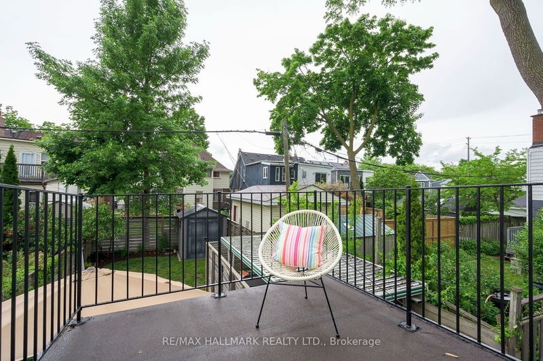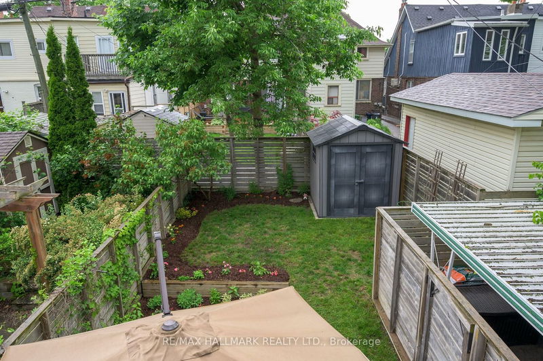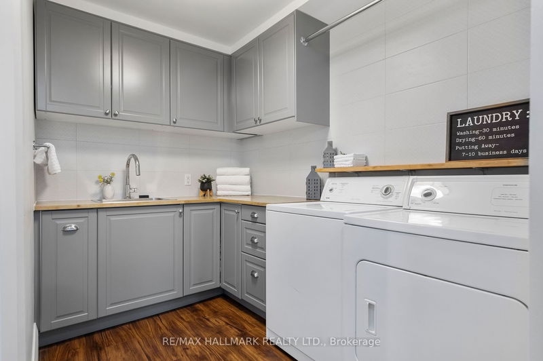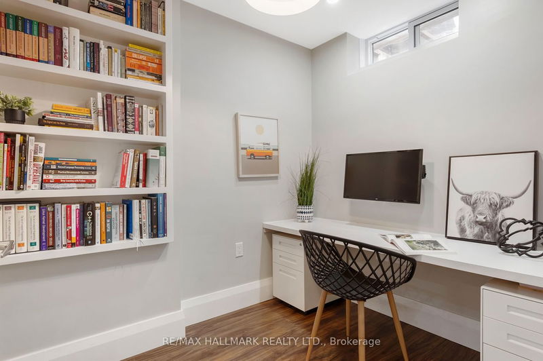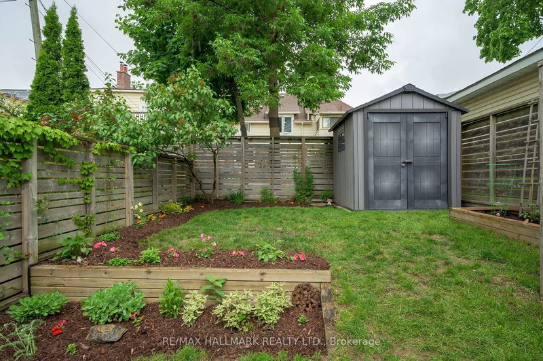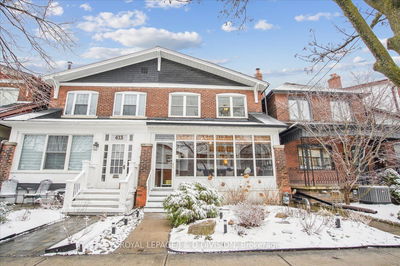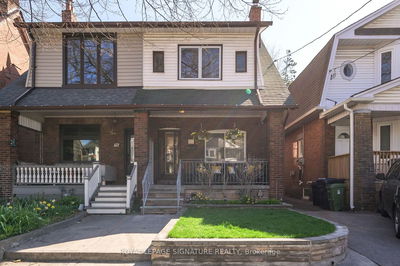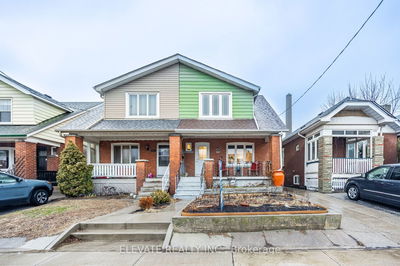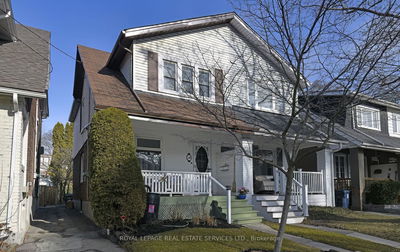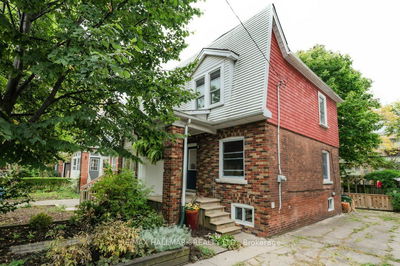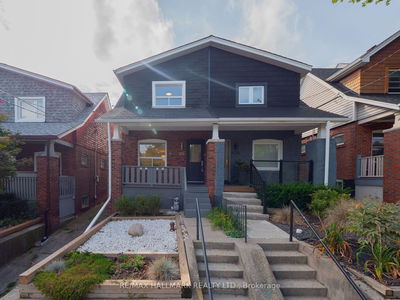Move right into this bright, updated, and high-efficiency home on a family-friendly street! ~ The main floor, renovated by HGTV's Property Brothers in 2013, has a kitchen with a large peninsula, SS appliances, and tons of storage; a Dining Room fit for a growing family; and a spacious Living Room with a gas fireplace. California shutters are throughout the sunny main floor. The mudroom is loaded with functional storage. ~ Upstairs are 3 spacious bedrooms, a balcony off the back bedroom, and a walk-in closet in the Primary. The updated washroom has great storage and a clawfoot tub. ~ The basement was professionally dug out, underpinned, waterproofed, and renovated with almost 8' ceilings and in-floor radiant heat throughout. The large Rec Room has wall-to-wall built-in cabinetry and plenty of room for family activities. Also in the basement, find a private office, a laundry room with storage galore, and a 3-pce washroom. ~ Outside, enjoy the front porch and back deck, overlooking gardens, shed, and grassy area for kids to play. There's even a carport. Close to great schools with French Immersion programs, parks, and the Danforth, this home has it all!
Property Features
- Date Listed: Wednesday, May 29, 2024
- Virtual Tour: View Virtual Tour for 110 Hanson Street
- City: Toronto
- Neighborhood: Woodbine Corridor
- Full Address: 110 Hanson Street, Toronto, M4C 1A1, Ontario, Canada
- Living Room: Hardwood Floor, Gas Fireplace, O/Looks Frontyard
- Kitchen: Hardwood Floor, Centre Island, Window
- Listing Brokerage: Re/Max Hallmark Realty Ltd. - Disclaimer: The information contained in this listing has not been verified by Re/Max Hallmark Realty Ltd. and should be verified by the buyer.

