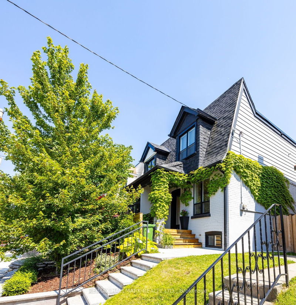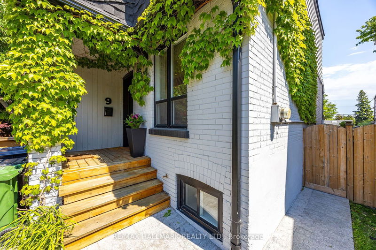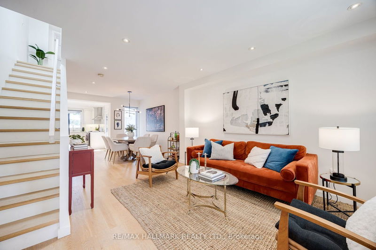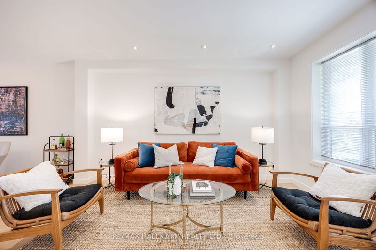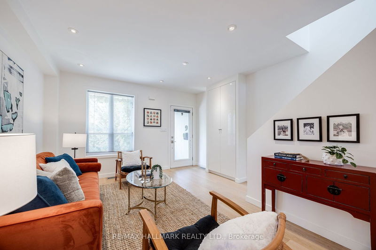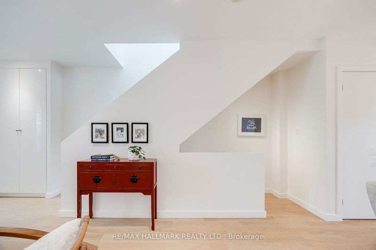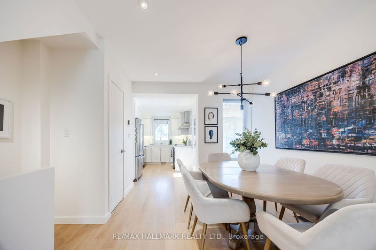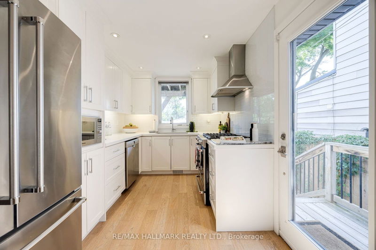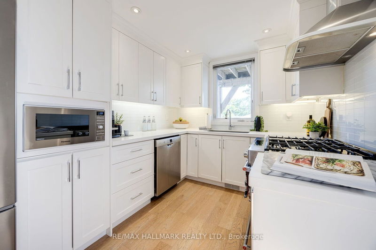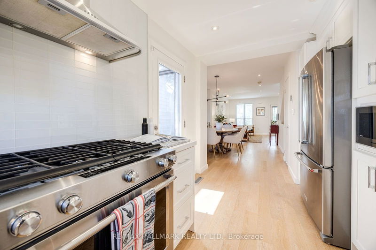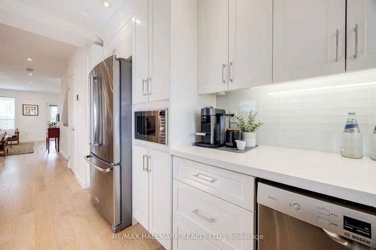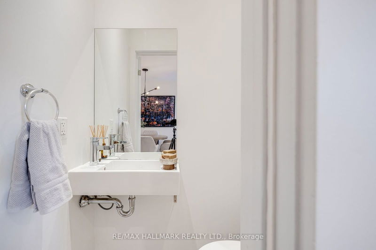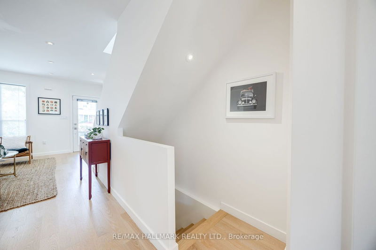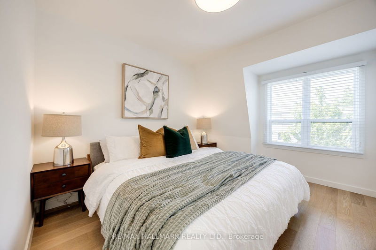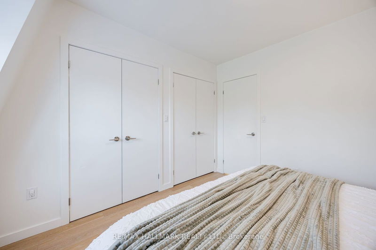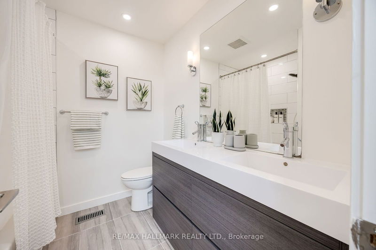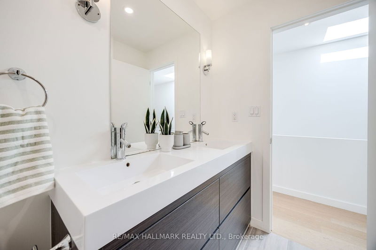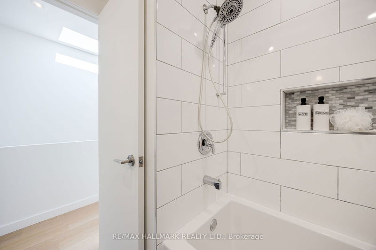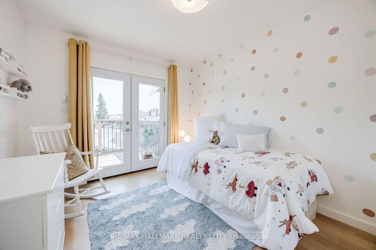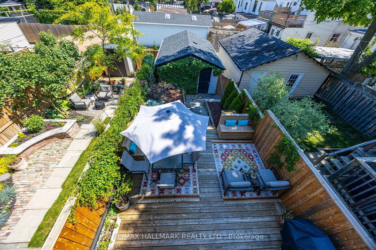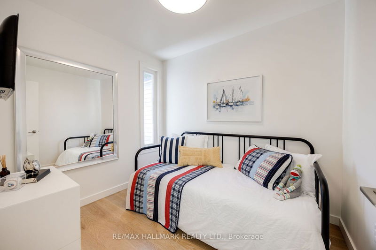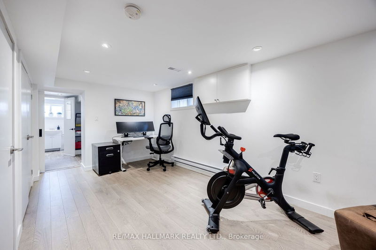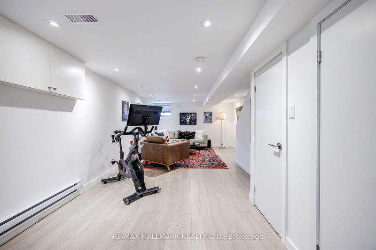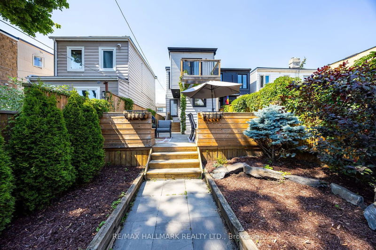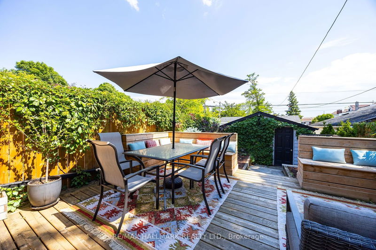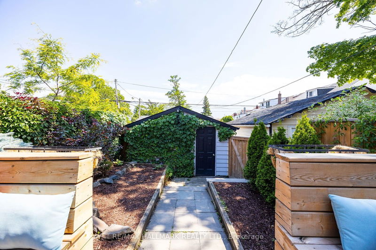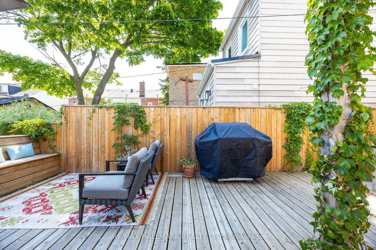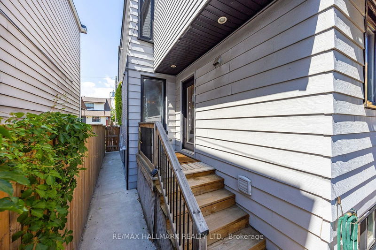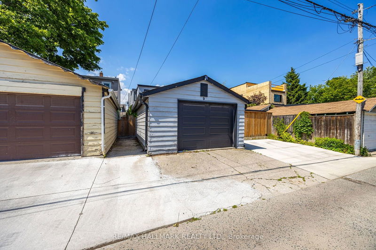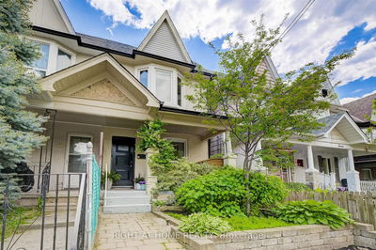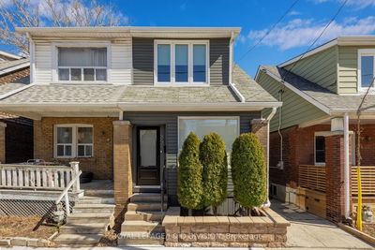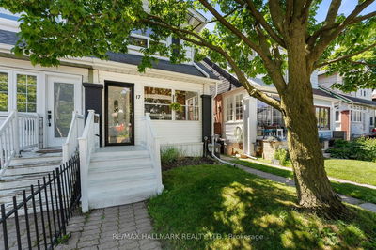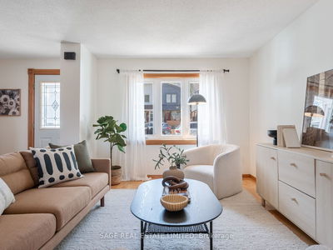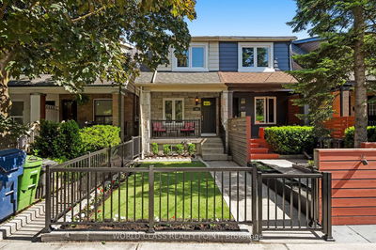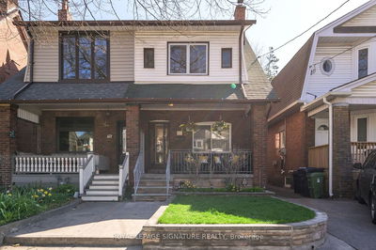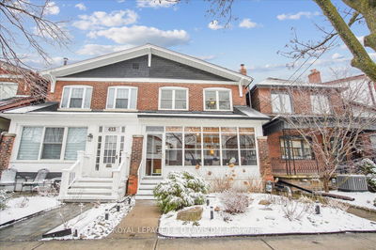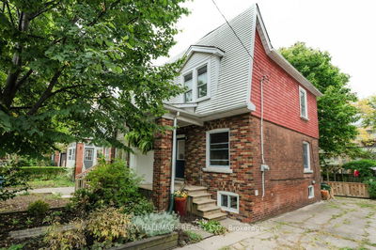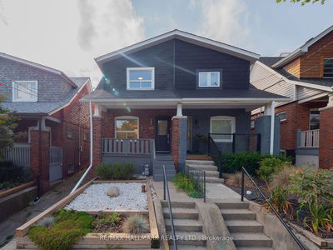Welcome to Lesliville, one of the most highly sought after neighbourhoods of East Toronto!! This charming, super bright & fully renovated semi-detached home, perfectly situated in the vibrant & super family-friendly sub-neighbourhood of South Riverdale. Located between Gerrard and Jones, this south-facing gem offers a fantastic open-concept layout that seamlessly blends modern living with cozy comfort. Gorgeous hardwood floors, pot lights 8 1/2 foot ceilings leads into the gleaming kitchen with stainless steel appliances, gas range & stone counter tops. Then step out to the backyard deck & garden, ideal for playing, entertaining guests or enjoying a quiet evening outdoors. Featuring three generously sized bedrooms with closet organizers and two and a half bathrooms, this home ensures comfort and convenience for your whole family. The finished basement with 7 foot ceilings, boasts a large recreational room, perfect for a home theatre, office, gym, or play area. Full laundry room and 3 piece bathroom for additional convenience. Enjoy a short walk to one the hottest restaurant scenes on Gerrard as featured in BlogTo. Bonus & convenience of a detached garage with one parking space with potential to create a laneway house if needed! Additional bonus, easy access to transit, including the Queen and King Streetcars and the DVP, makes commuting a breeze.
Property Features
- Date Listed: Wednesday, June 19, 2024
- Virtual Tour: View Virtual Tour for 9 Myrtle Avenue
- City: Toronto
- Neighborhood: South Riverdale
- Full Address: 9 Myrtle Avenue, Toronto, M4M 2A3, Ontario, Canada
- Living Room: Hardwood Floor, Pot Lights, Combined W/Dining
- Kitchen: Stainless Steel Appl, Stone Counter, W/O To Yard
- Listing Brokerage: Re/Max Hallmark Realty Ltd. - Disclaimer: The information contained in this listing has not been verified by Re/Max Hallmark Realty Ltd. and should be verified by the buyer.

