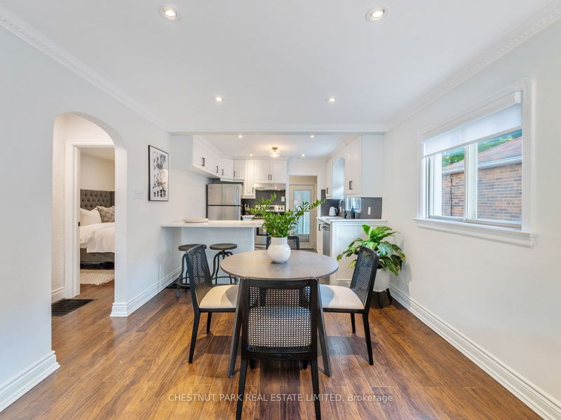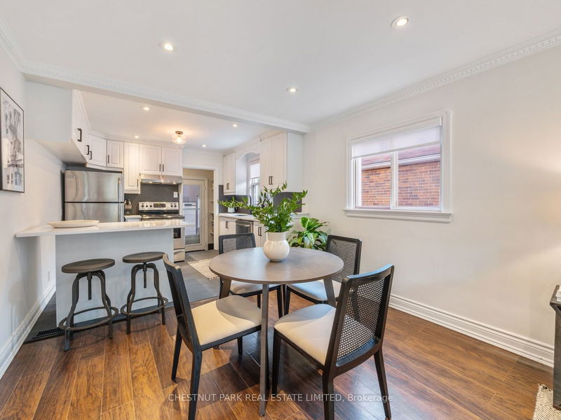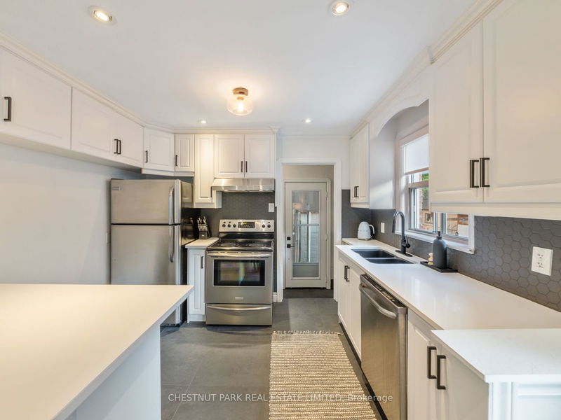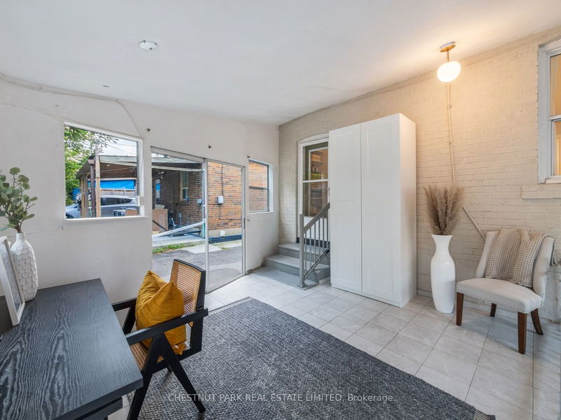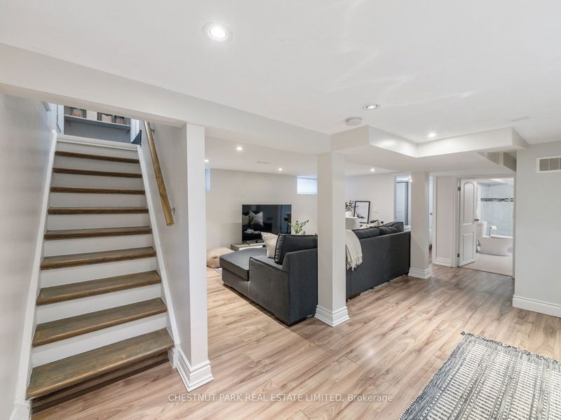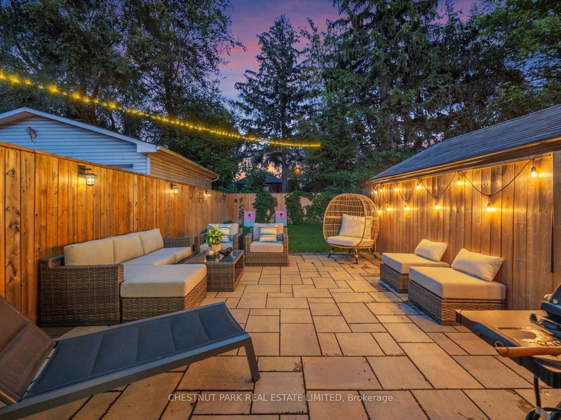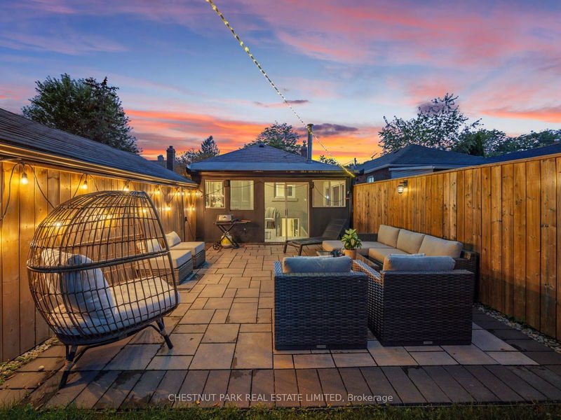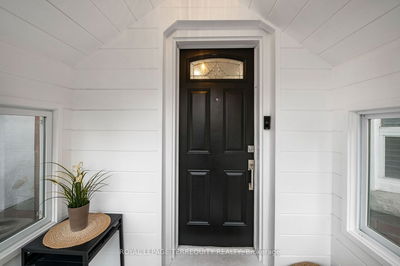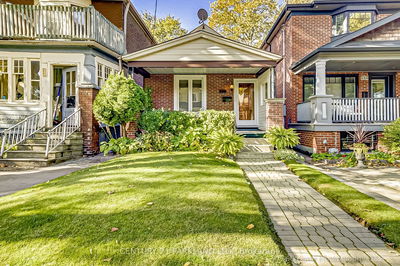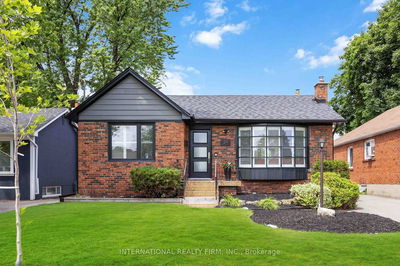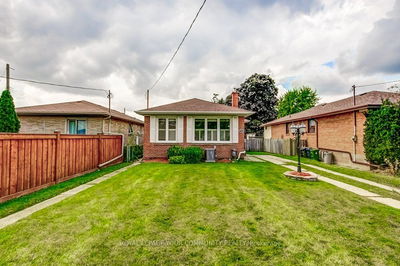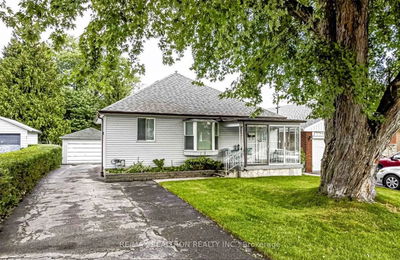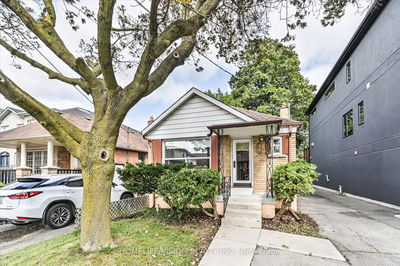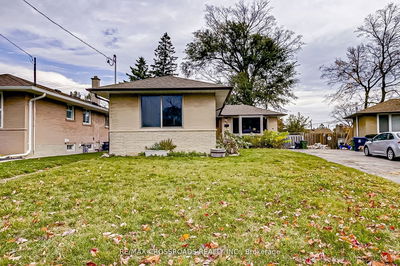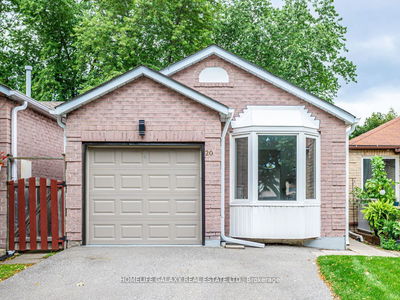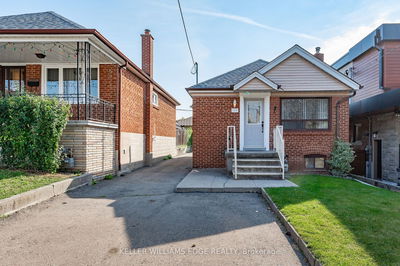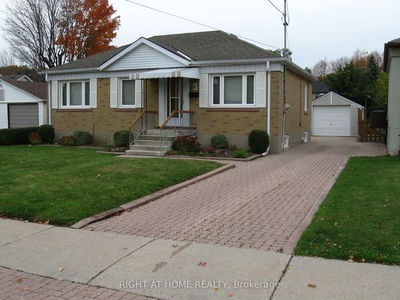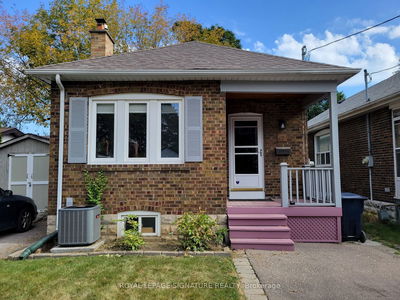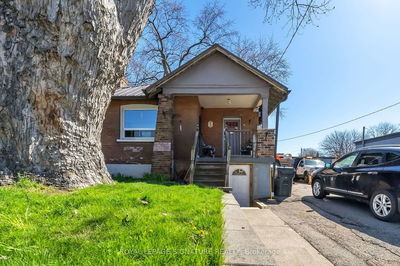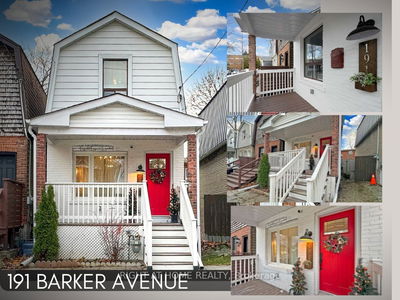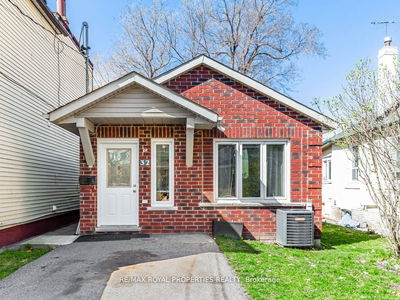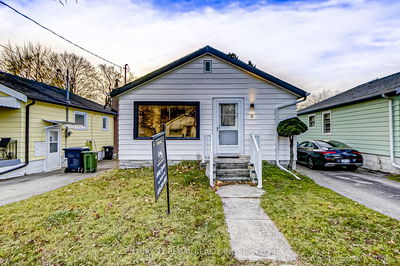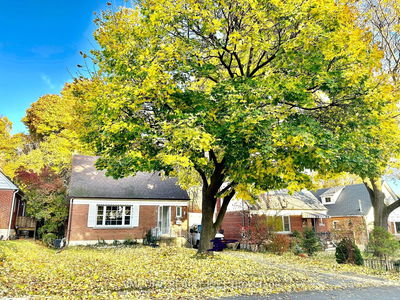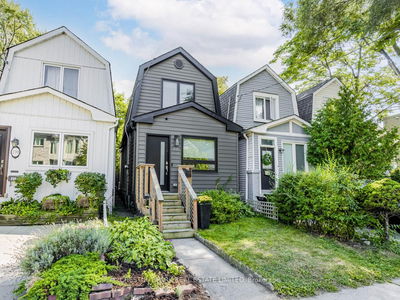Be prepared to fall in love! This fully detached brick bungalow is the one you've been waiting for as it checks all the boxes and is turnkey! Stunningly designed with impeccable taste, Dawes boasts 2+1 bedrooms, 2 bathrooms and 2 kitchens. The main floor enjoys a beautiful open concept with natural light throughout. The lower level is the perfect in-law suite (with the potential to bring in income) with its separate entrance. Spacious sunroom looking out to a peaceful and oversized private backyard perfect for entertaining, enjoy hosting on your outdoor patio and grassed off area ideal for kids/pets to play. This home has a detached garage with private parking for 3 cars. Minutes to fabulous parks, groceries, the TTC.
Property Features
- Date Listed: Monday, September 11, 2023
- Virtual Tour: View Virtual Tour for 487 Dawes Road
- City: Toronto
- Neighborhood: O'Connor-Parkview
- Major Intersection: Vic Park Ave & St Clair Ave E
- Full Address: 487 Dawes Road, Toronto, M4B 2G5, Ontario, Canada
- Living Room: Main
- Kitchen: Main
- Kitchen: Bsmt
- Listing Brokerage: Chestnut Park Real Estate Limited - Disclaimer: The information contained in this listing has not been verified by Chestnut Park Real Estate Limited and should be verified by the buyer.





