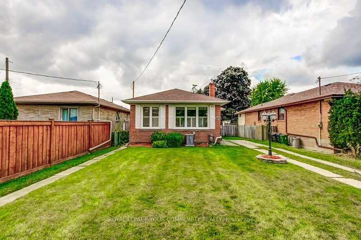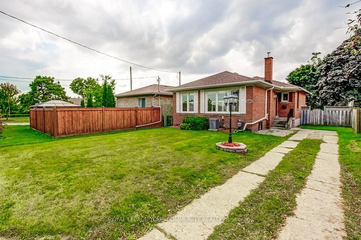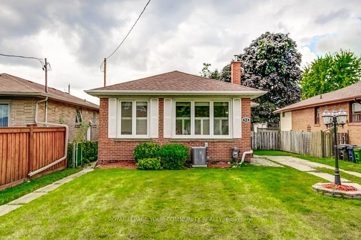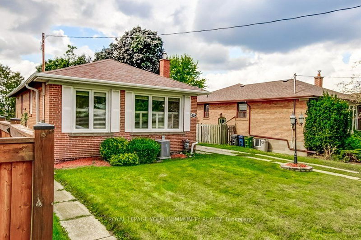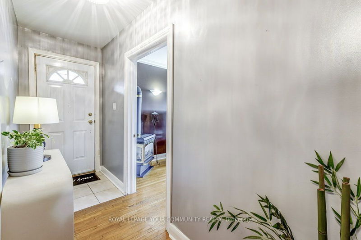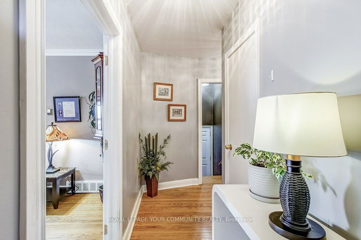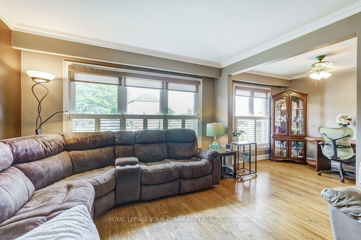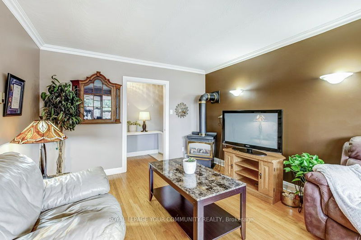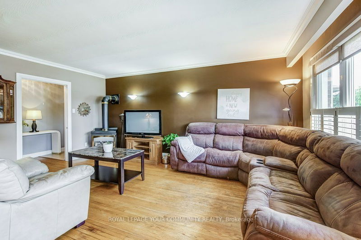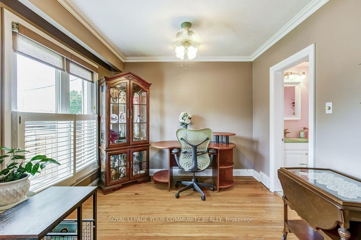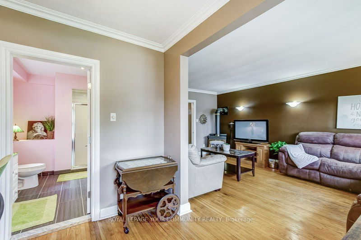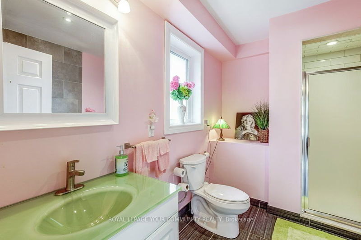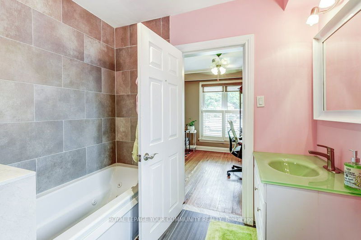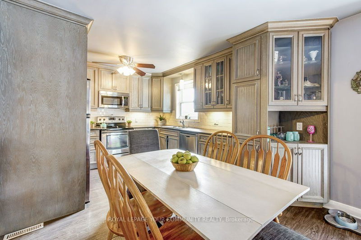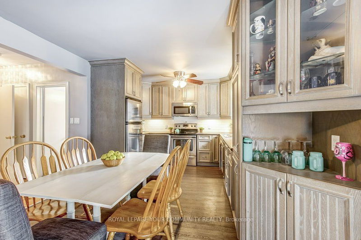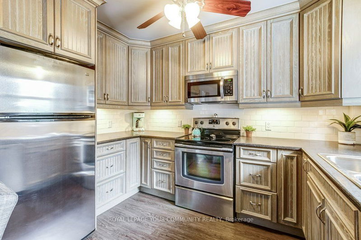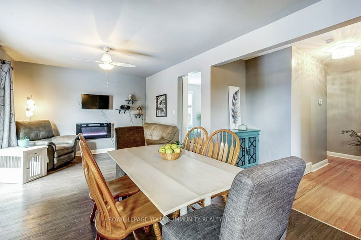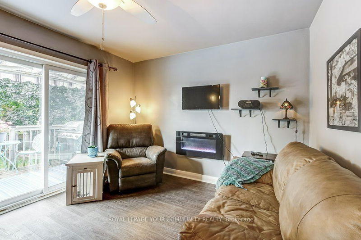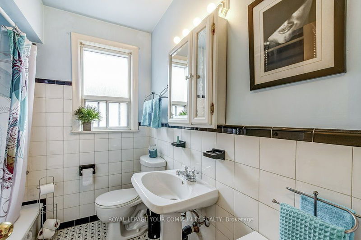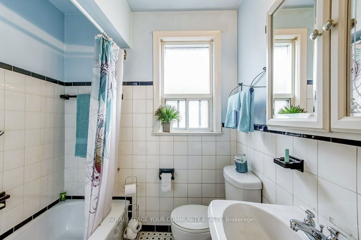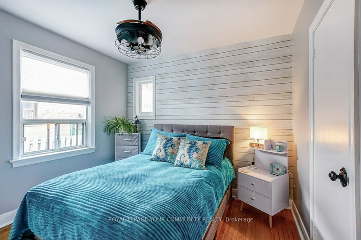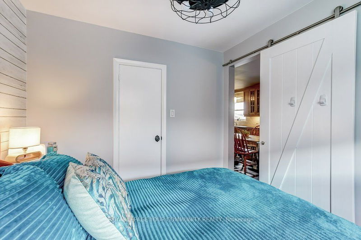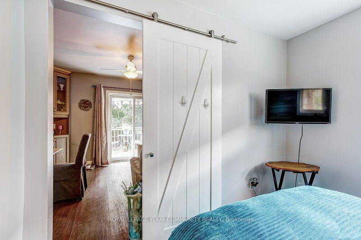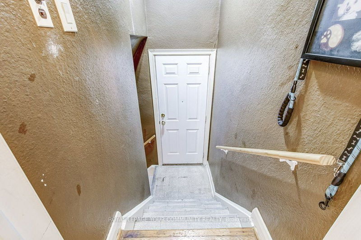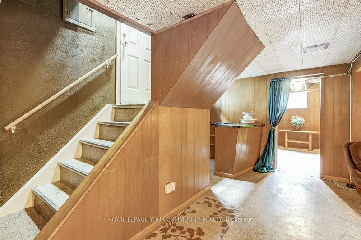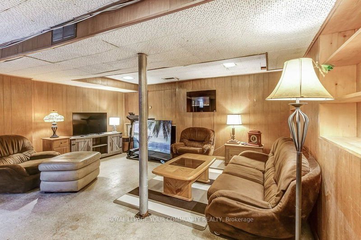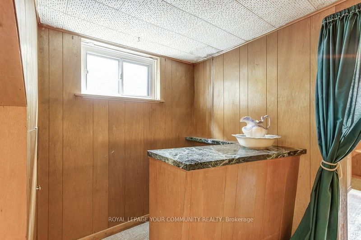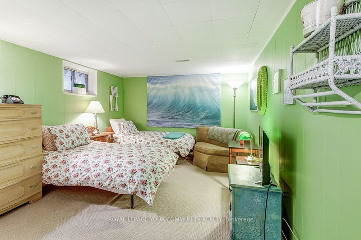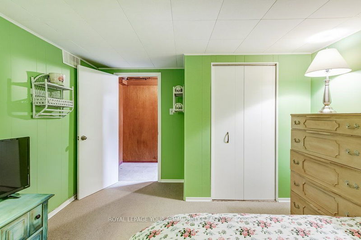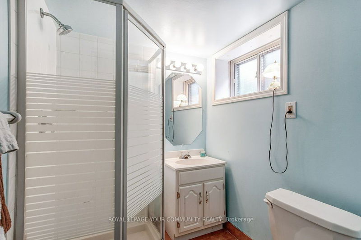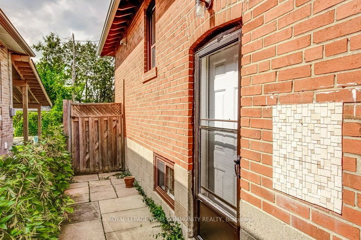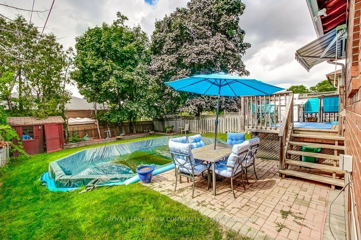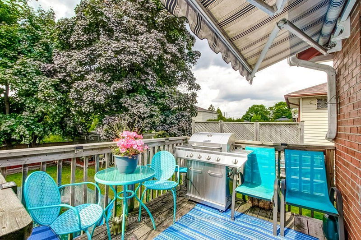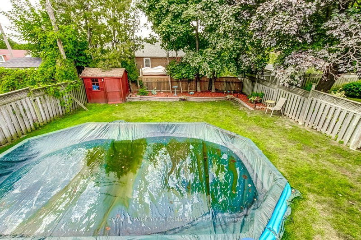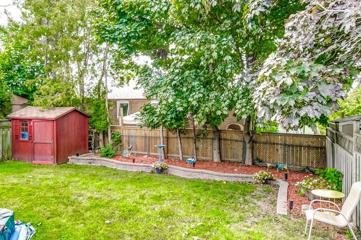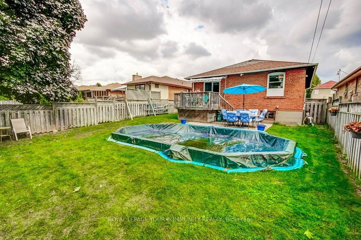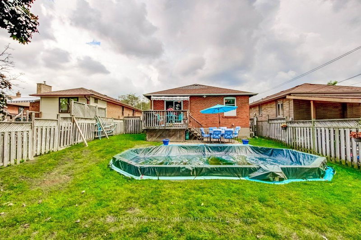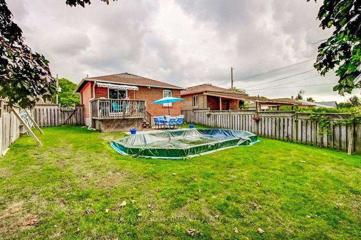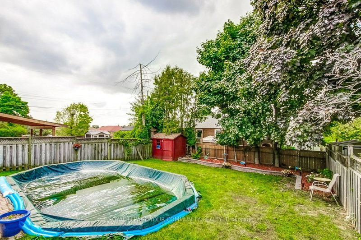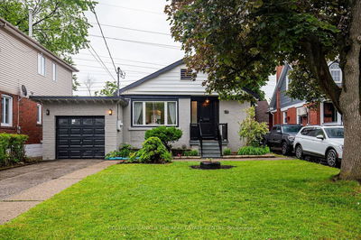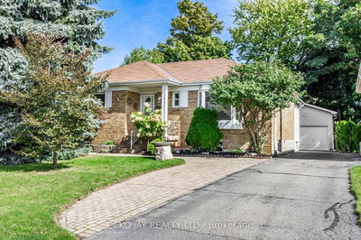Investor Opportunity in High Demand Great Wexford Area!!! Spectacular Bungalow With Separate Entrance Basement w/Extra Bedroom &3Pc Bath! Over $125K in Renovations! Previously 3 Bed with Large, Renovated Primary Bedroom, Easily Convertible Back. Huge, Renovated ($60K) Eat-In Kitchen With Glass Cabinets & Stainless Steel Appliances, Cmbd w/Dining Area & Living Rm easily convertible to another Bedroom, Renovated Primary Bedroom w/Barn Doors & Modern Design, Renovated 4 Piece Bathroom ($40K) w/Jacuzzi &Shower. Spacious, Open Concept Living/Dining Rooms, Gas Fireplace, Walk-Out to Patio & Big Backyard w/Interlock & Outdoor Pool ($25K). Side Entrance to Finished Basement w/3 Piece Bath & Bedroom & Opportunity to Add Kitchen, Beautiful Deep Landscaped Lot (43'X 130'). New A/C and Furnace (April 2023). Central Location, Steps To Schools, Parks, Warden Ave, With Quick Access To Hwy 401, TTC & Shopping Mall!!! Come for a Visit and Fall in Love!
Property Features
- Date Listed: Wednesday, September 20, 2023
- Virtual Tour: View Virtual Tour for 52 Budea Crescent
- City: Toronto
- Neighborhood: Wexford-Maryvale
- Major Intersection: Warden And Ellesmere
- Full Address: 52 Budea Crescent, Toronto, M1R 4V6, Ontario, Canada
- Living Room: Hardwood Floor, Fireplace, Combined W/Office
- Kitchen: Laminate, Renovated, Stainless Steel Appl
- Family Room: Laminate, Open Concept, W/O To Deck
- Listing Brokerage: Royal Lepage Your Community Realty - Disclaimer: The information contained in this listing has not been verified by Royal Lepage Your Community Realty and should be verified by the buyer.

