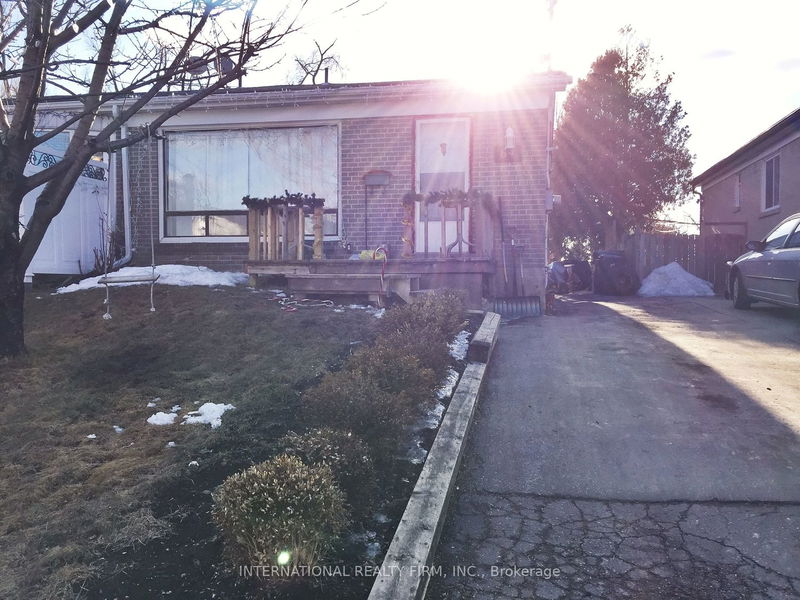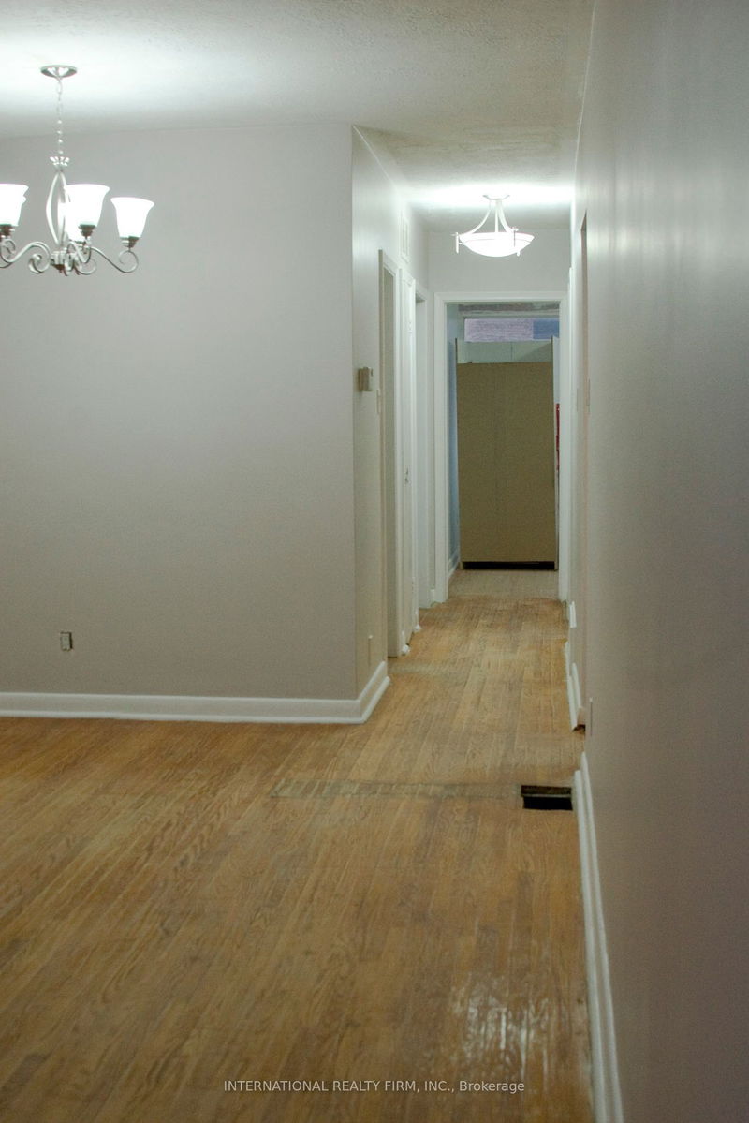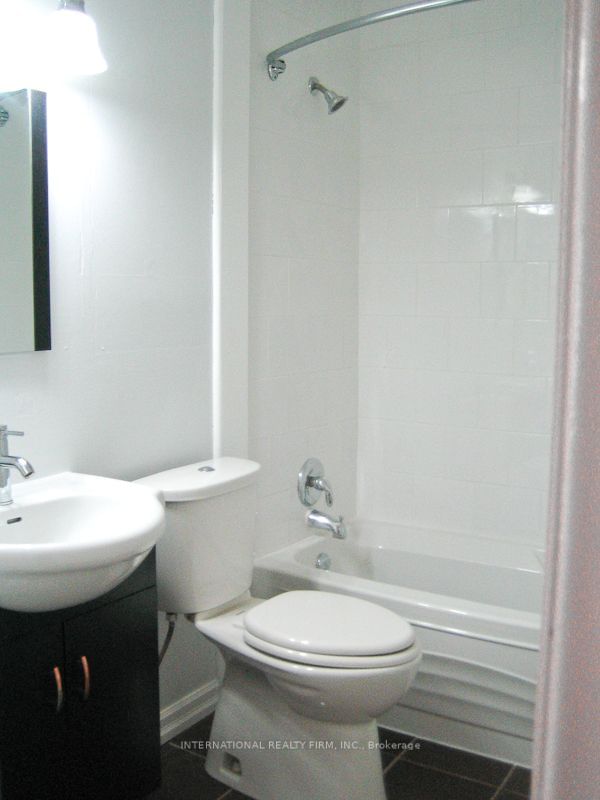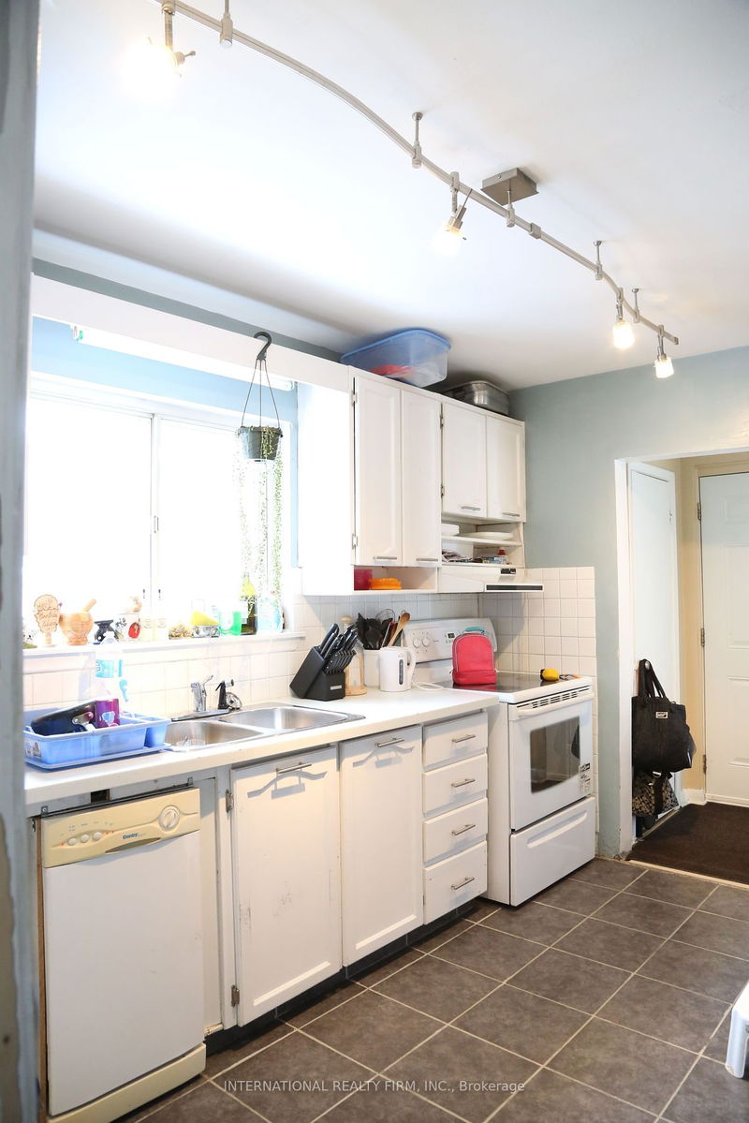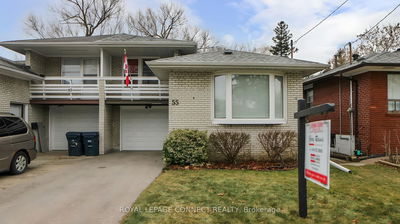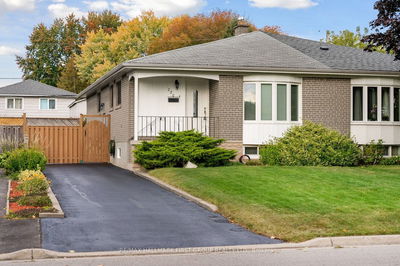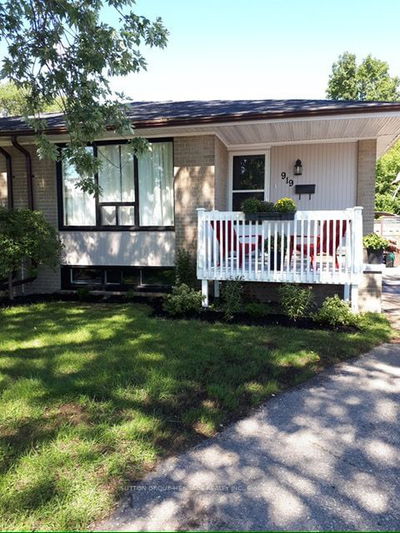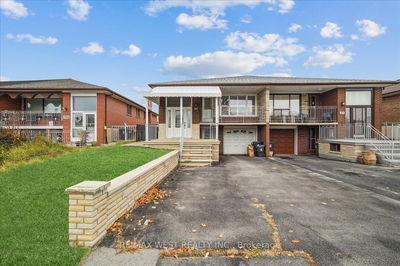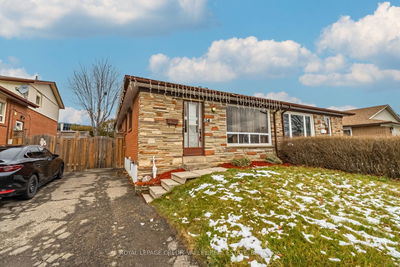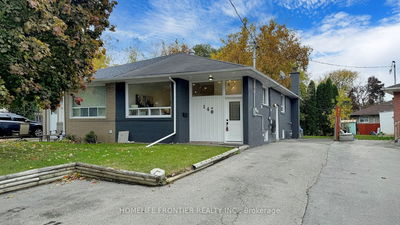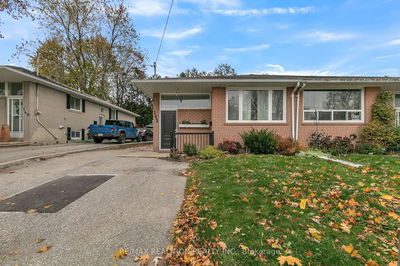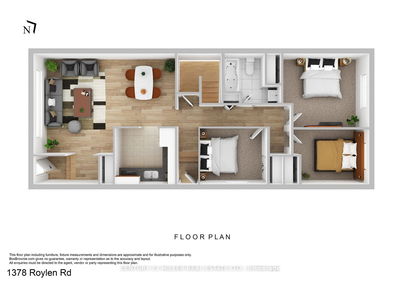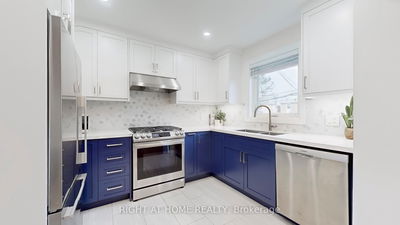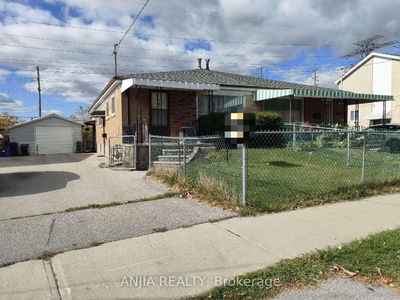Welcome to this charming semi-detached bungalow with great potential! The main level offers a spacious living and dining area with hardwood flooring, a well-appointed kitchen with tile flooring, and three cozy bedrooms with hardwood flooring, including a primary bedroom with a large window. The basement features a separate entrance, making it ideal for a potential rental unit. You'll find a spacious family room with tile flooring, a 3-piece bathroom, a second kitchen with a window, along with two additional bedrooms. This property is a fantastic opportunity to customize and maximize its value according to your vision. Don't miss out on this potential- packed home! The basement needs some TLC. Sold in "As Is" condition. *Please note that neither the broker nor the listing brokerage warrant the retrofit status of the basement.
Property Features
- Date Listed: Friday, September 15, 2023
- City: Toronto
- Neighborhood: Clairlea-Birchmount
- Major Intersection: Birchmount & St. Clair
- Living Room: Hardwood Floor, Combined W/Dining, Large Window
- Kitchen: Tile Floor, Window
- Kitchen: Vinyl Floor, Window
- Listing Brokerage: International Realty Firm, Inc. - Disclaimer: The information contained in this listing has not been verified by International Realty Firm, Inc. and should be verified by the buyer.

