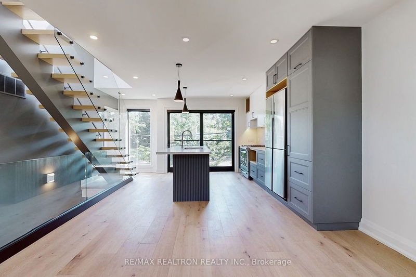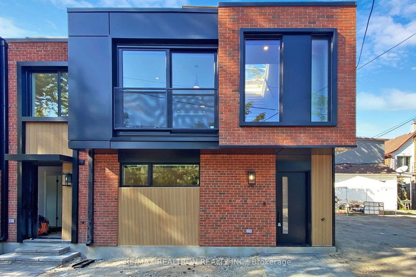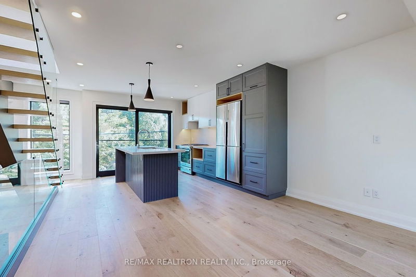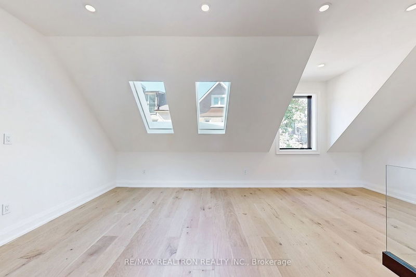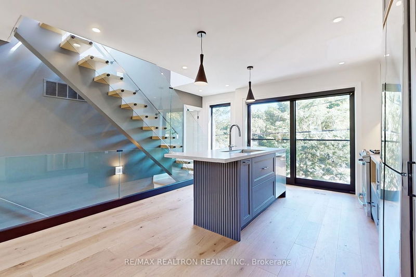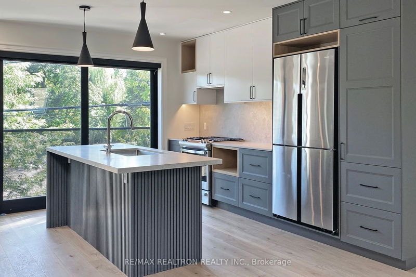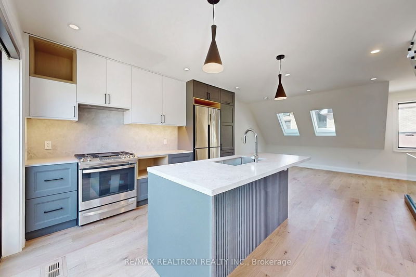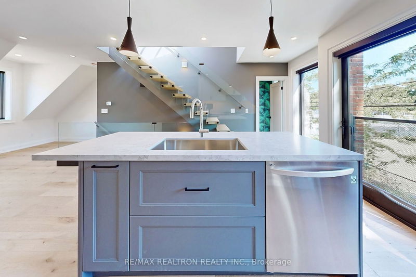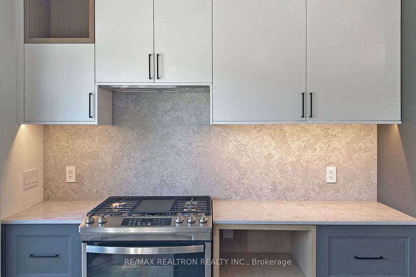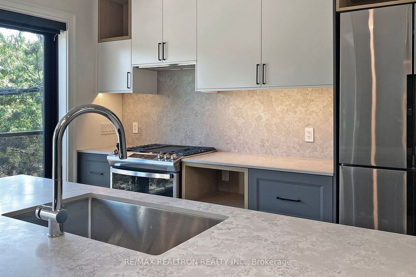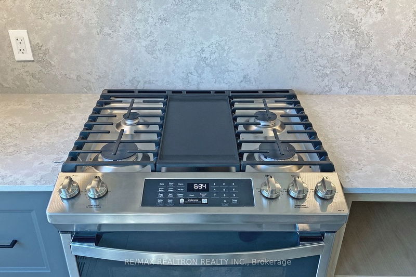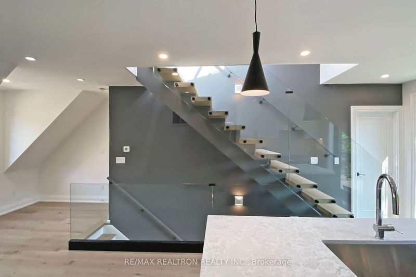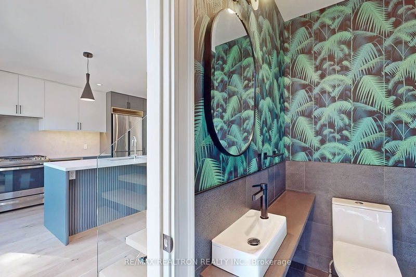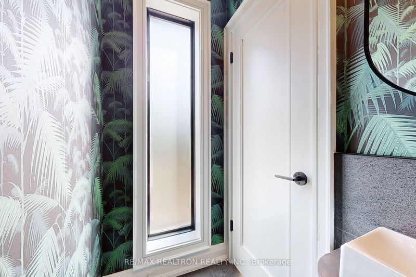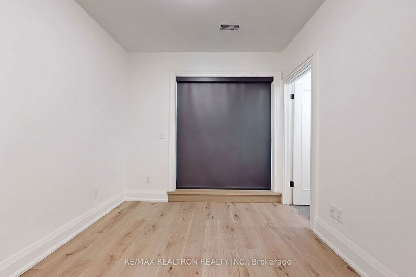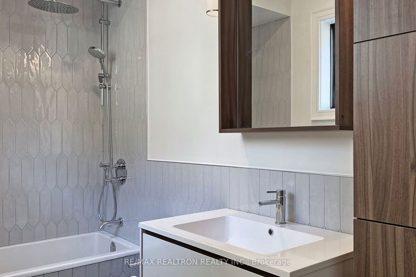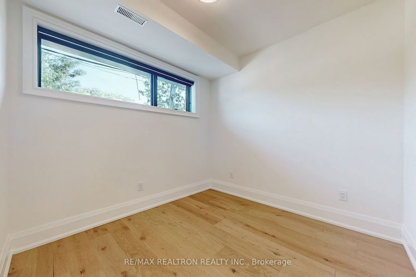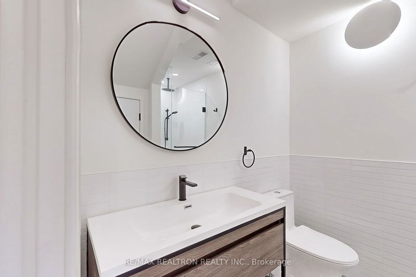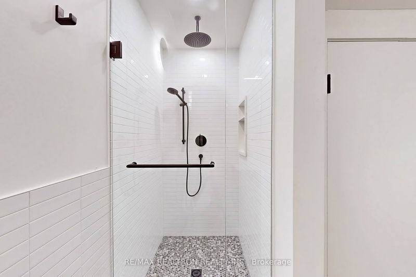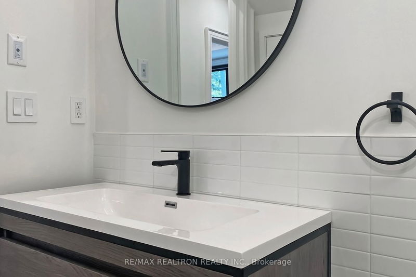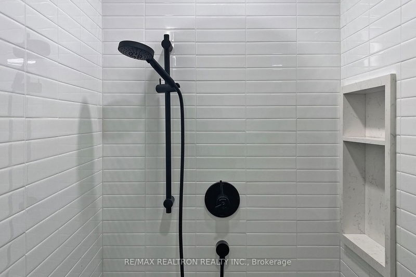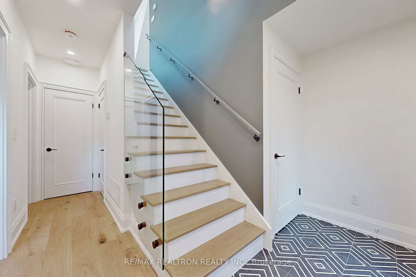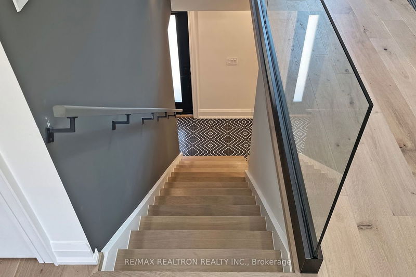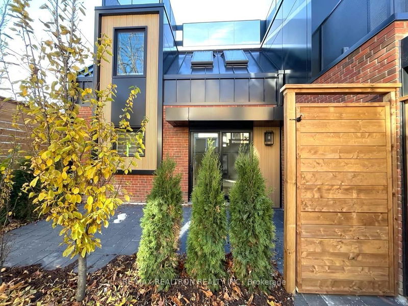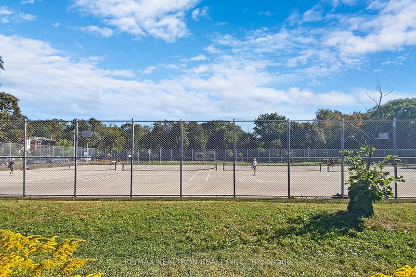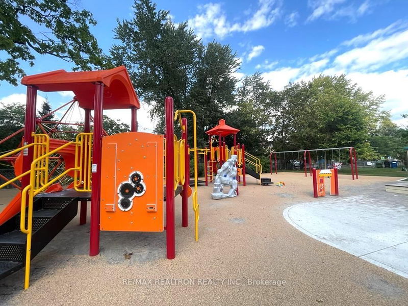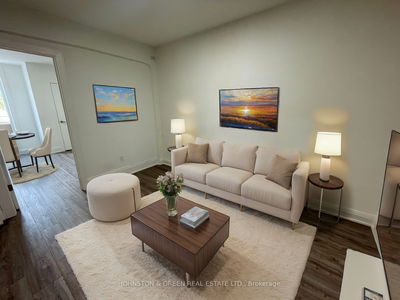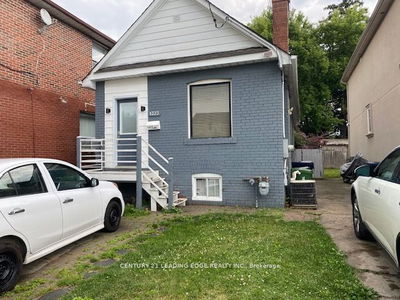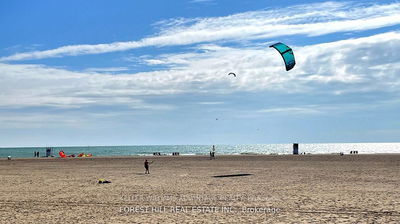Welcome this custom-built laneway house combines modern elegance with meticulous craftsmanship, boasting exquisite custom millwork and expansive glass elements that flood the interior with natural light. Discover a unique oasis of style and comfort, perfectly nestled between two well sought-after neighbourhoods; Upper Beaches & East Danforth. Every inch of this detached home has been thoughtfully designed and crafted with the utmost attention to detail. From the rich heated hardwood floors, doors & frames to the intricate cabinetry, built-in shelving, electric blinds and the custom millwork throughout the home sets a new standard of luxury.Backyard Exposures To Norwood Park. Play Tennis, Take Daily Walks With Splash Pad, Greenery And Playground Views. Ttc At Your Doorsteps, 15 Mins Walk To The Beaches, The Danforth, Walk To East Lynn Park And It's Popular Farmers Market! The Backyard is Tastefully Landscaped and Fenced for your privacy!
Property Features
- Date Listed: Saturday, September 16, 2023
- City: Toronto
- Neighborhood: East End-Danforth
- Major Intersection: Gerrard & Woodbine
- Full Address: Unit R-2137 Gerrard Street E, Toronto, M4E 2C1, Ontario, Canada
- Kitchen: Modern Kitchen, Centre Island, Undermount Sink
- Living Room: Open Concept, Skylight, Hardwood Floor
- Listing Brokerage: Re/Max Realtron Realty Inc. - Disclaimer: The information contained in this listing has not been verified by Re/Max Realtron Realty Inc. and should be verified by the buyer.

