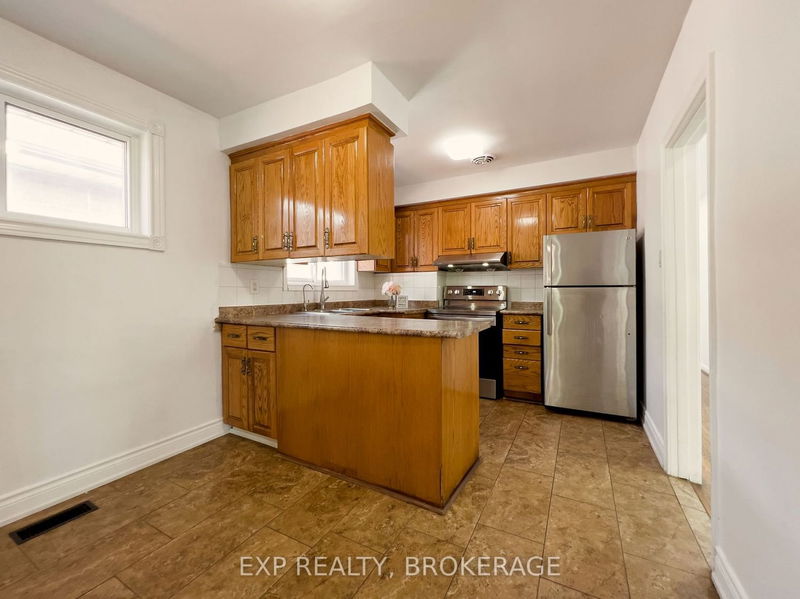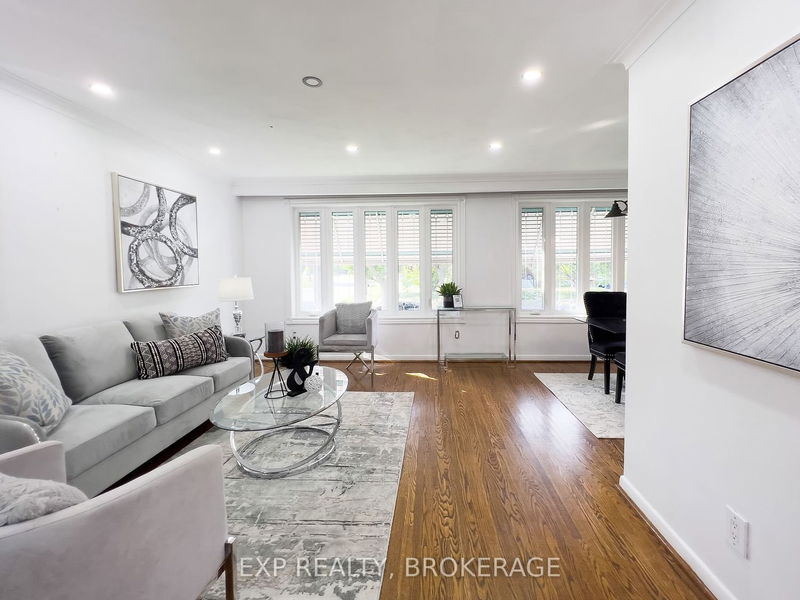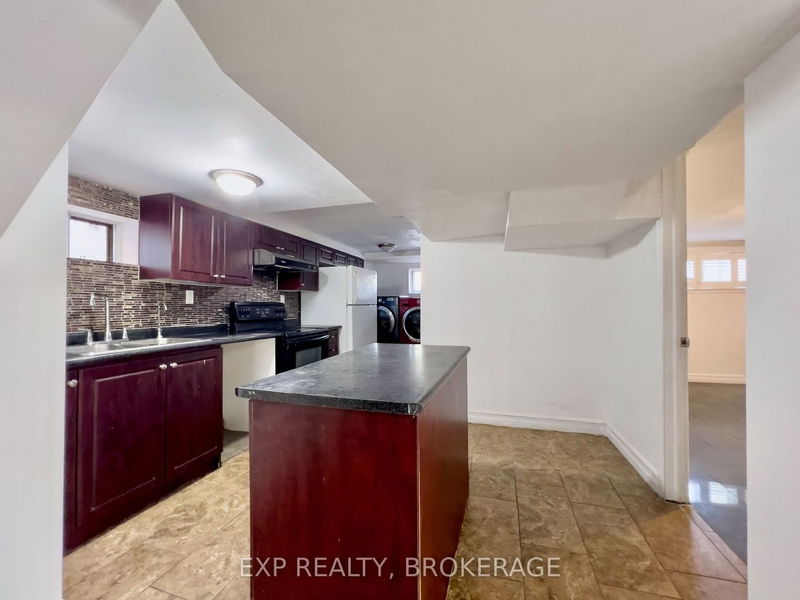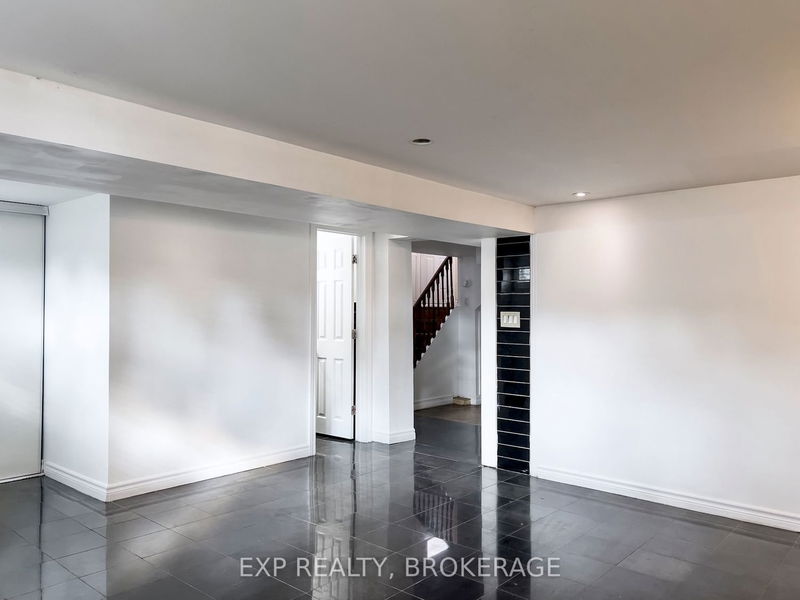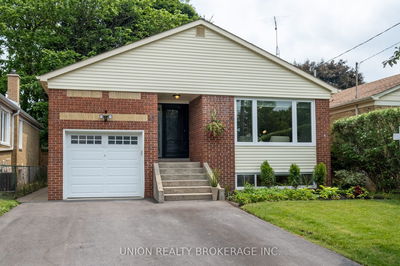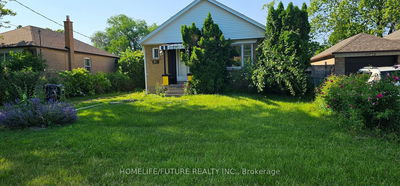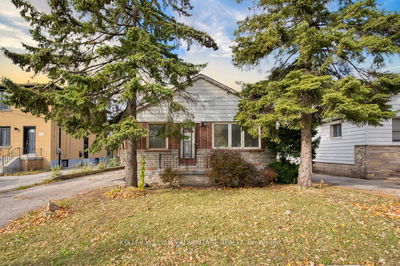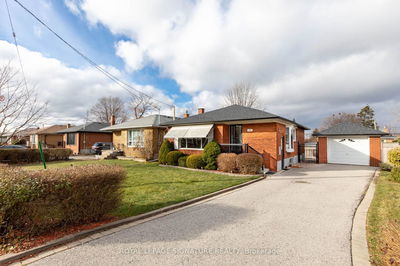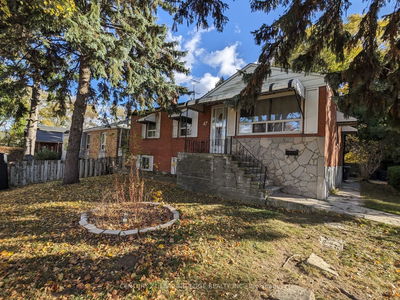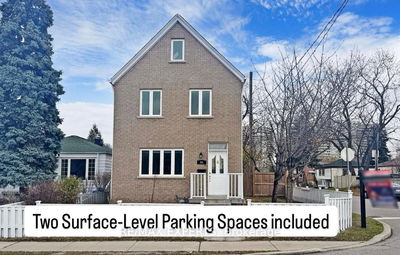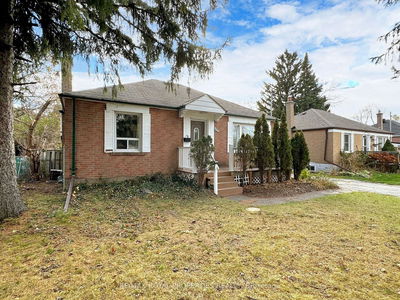Introducing a remarkable investment opportunity in Cliffcrest! Whether you're an investor, searching for an owner-occupied rental space, or seeking multi generational living, this property is tailored for you. Step into this gorgeous bungalow that offers an easy duplex conversion, primed for those wanting to generate positive cash flow. Featuring 5 spacious bedrooms, 3 modern bathrooms, an independent entrance, and an attached single garage, it is designed to cater to diverse living requirements. The area is known for its expansive lots. Envision a private oasis in the backyard, be it a glimmering pool, a tranquil patio, a lush green space, or a blossoming garden. Let your creativity take flight with infinite possibilities. Situated adjacent to the Bluffs, one of Toronto's hidden gems, and the esteemed RH King Academy, this location promises the best of both worlds. Dive into a community that exudes family warmth and connectivity. Welcome to a home where dreams merge with reality.
Property Features
- Date Listed: Monday, September 18, 2023
- City: Toronto
- Neighborhood: Cliffcrest
- Major Intersection: Brimley Rd & St. Claire Ave. E
- Full Address: 29 Willamere Drive, Toronto, M1M 1W5, Ontario, Canada
- Family Room: Hardwood Floor, Pot Lights, Window
- Kitchen: Ceramic Floor, Moulded Ceiling, Ceramic Back Splash
- Kitchen: Tile Floor, Window, Open Concept
- Living Room: Tile Floor, Fireplace, Window
- Listing Brokerage: Exp Realty, Brokerage - Disclaimer: The information contained in this listing has not been verified by Exp Realty, Brokerage and should be verified by the buyer.





