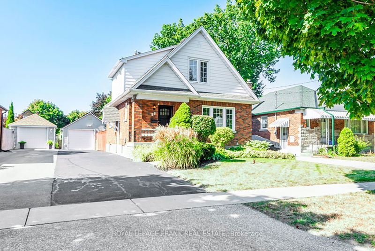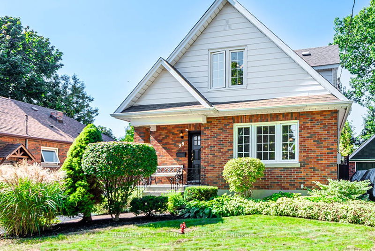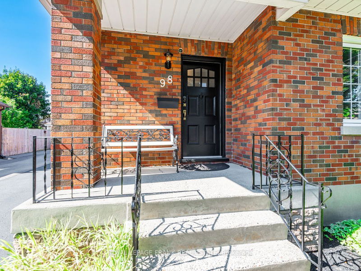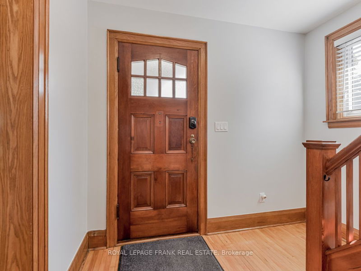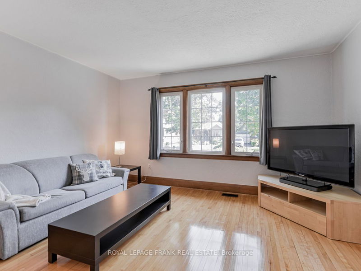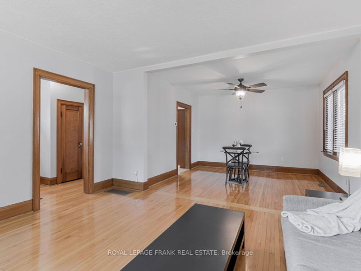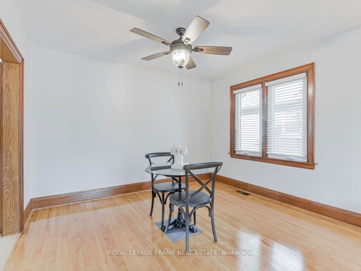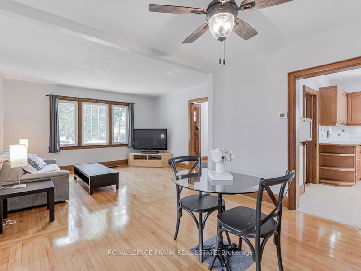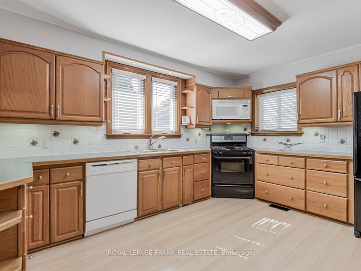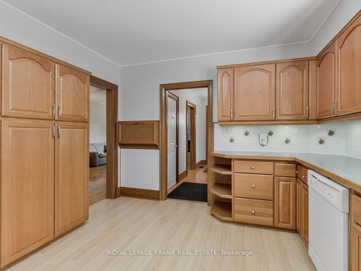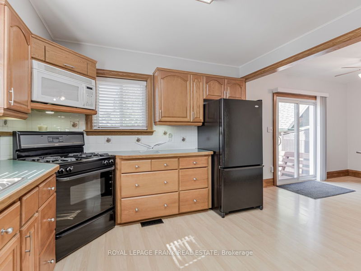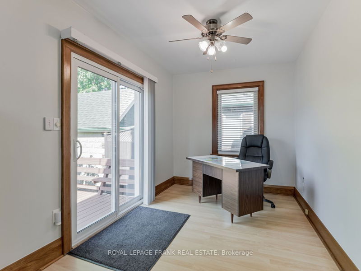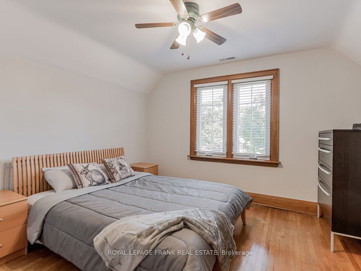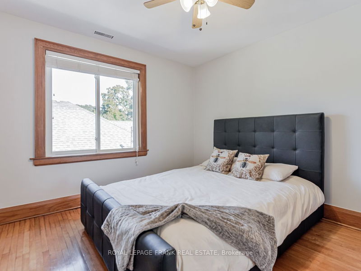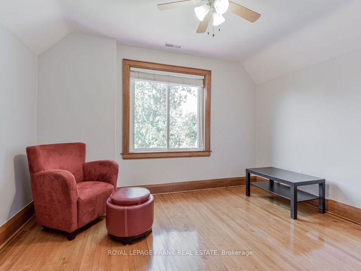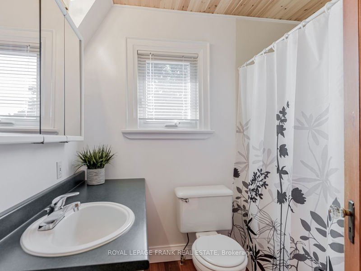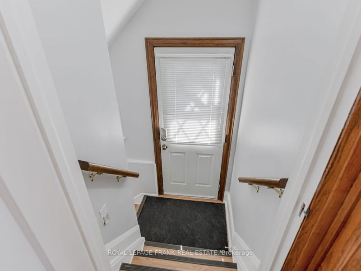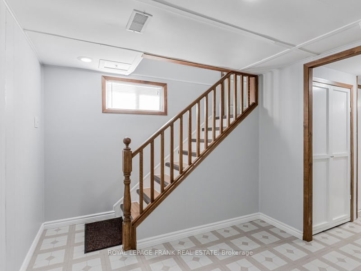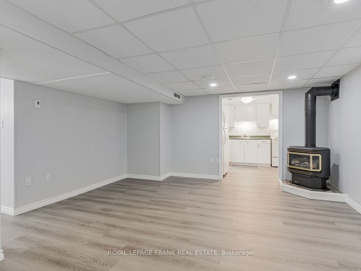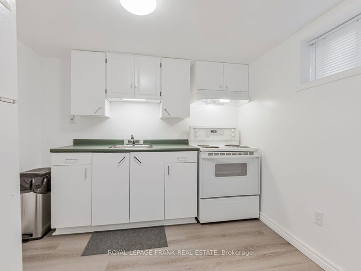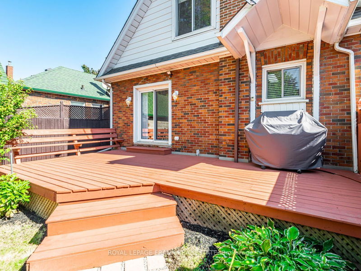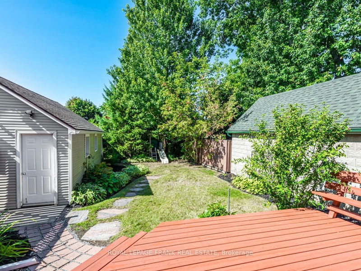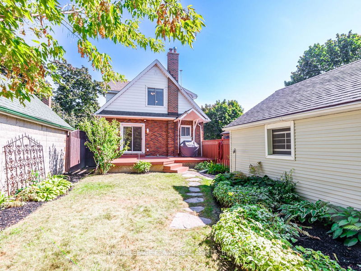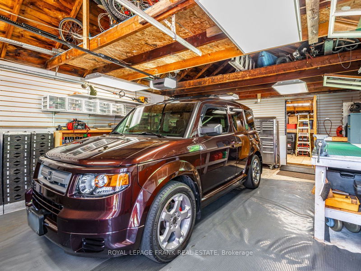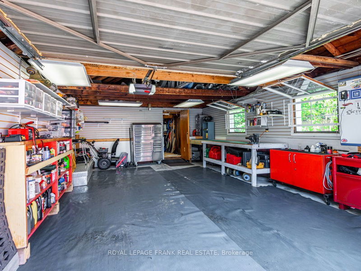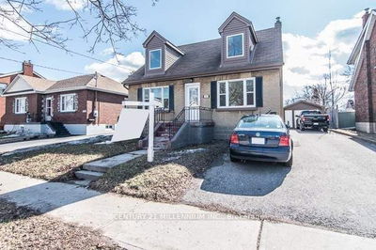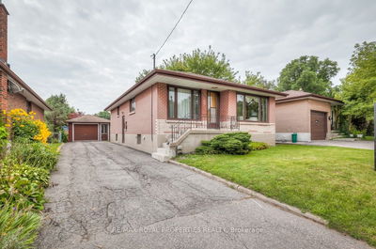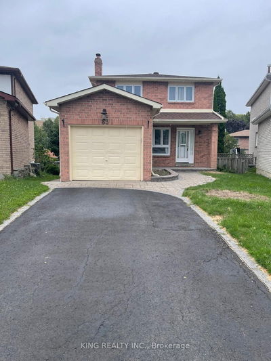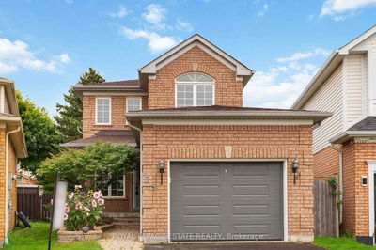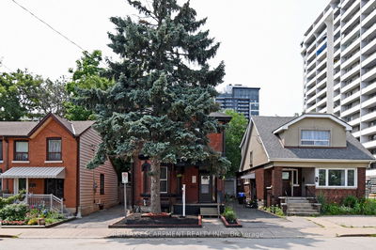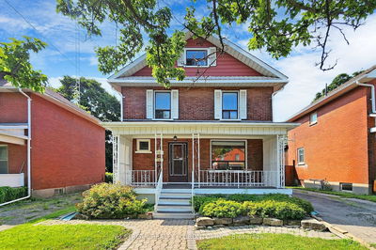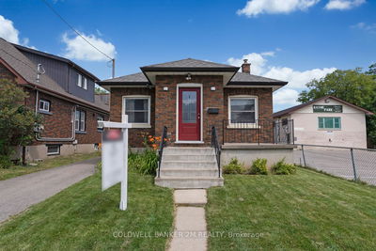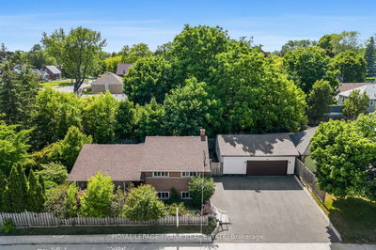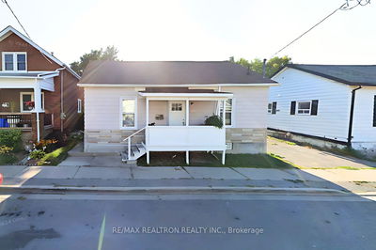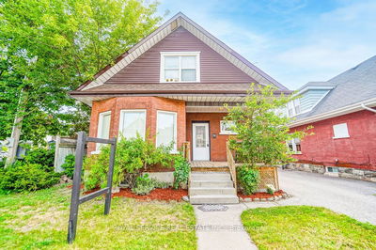Welcome to 98 Cadillac Ave In One Of Oshawa's Most Coveted Family Friendly Neighbourhoods. Seize This Opportunity To Own Such A Magnificent Home & Property! Steeped In Character & Old World Charm With Preserved Craftsman Style Trim To The Light Filled Picture Windows, Take Comfort In A Home That Is Thoughtfully Modernized: Electrical, Plumbing, Windows, Insulation And Even The Floor Plan. Bright And Sun Soaked With High Ceilings, Hardwood Floors, Large Eat-In Kitchen, 3 Spacious Bedrooms, And A Newly Updated Basement With Second Kitchen And Separate Entrance. You Will Have Tons Of Storage In Your Insulated 1.5 Car Garage With 2 Loft Spaces, Rear Storage, Plenty Of Room For Toys Of All Ages. Also Set Up As A Workshop With, Panel, Shop Lights, And Electric Shop Heater. A Very Private And Quiet Yard, With Large Platform Deck, Perennials And Fully Fenced. Close To Parks, Schools, Hospital, Recreation Centre, Shopping, Transit, And 401. A Wonderful Family Home To Come Home To.
Property Features
- Date Listed: Thursday, September 21, 2023
- Virtual Tour: View Virtual Tour for 98 Cadillac Avenue S
- City: Oshawa
- Neighborhood: Central
- Major Intersection: King & Cadillac
- Full Address: 98 Cadillac Avenue S, Oshawa, L1H 5Z2, Ontario, Canada
- Living Room: Hardwood Floor, Open Concept
- Kitchen: Laminate, O/Looks Garden
- Kitchen: Window, Laminate
- Listing Brokerage: Royal Lepage Frank Real Estate - Disclaimer: The information contained in this listing has not been verified by Royal Lepage Frank Real Estate and should be verified by the buyer.

