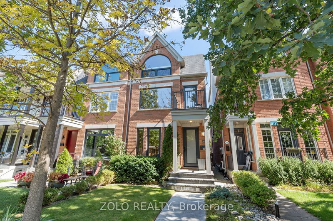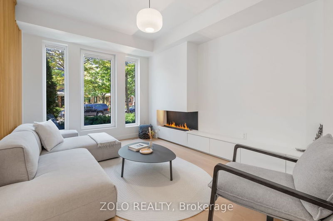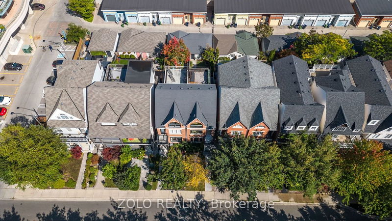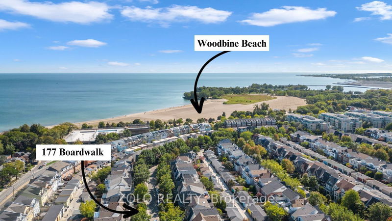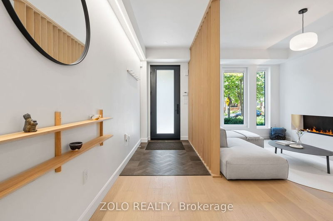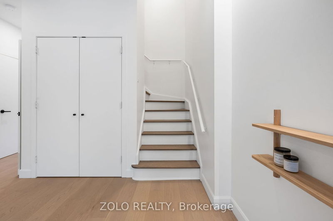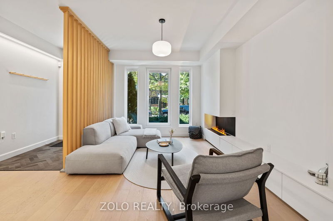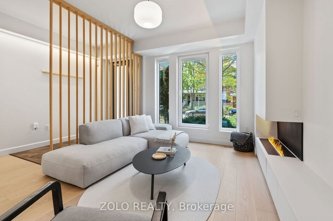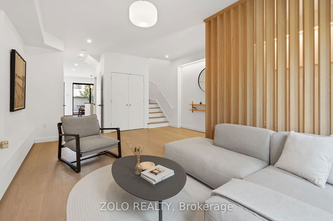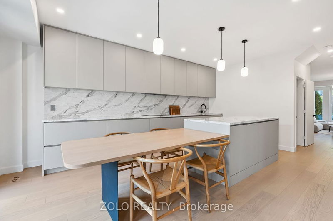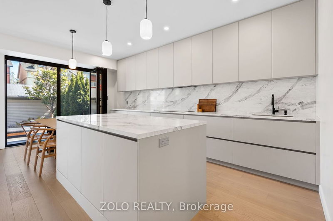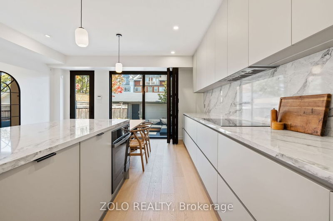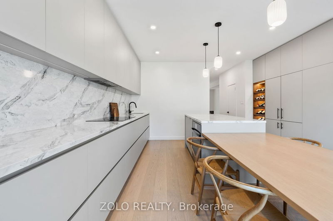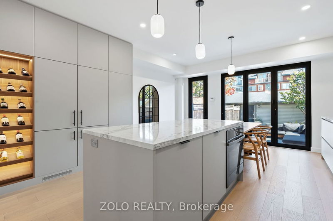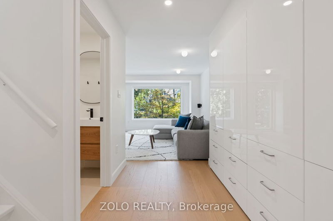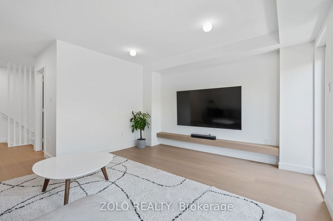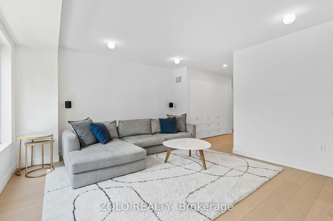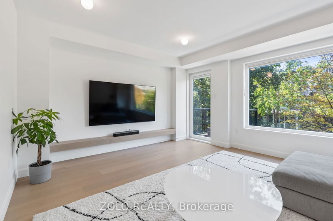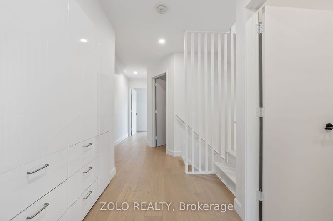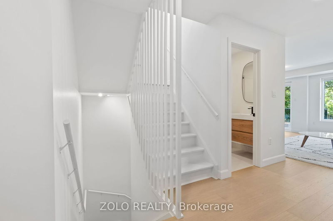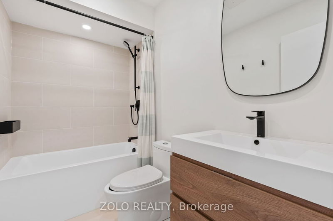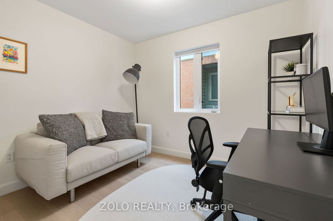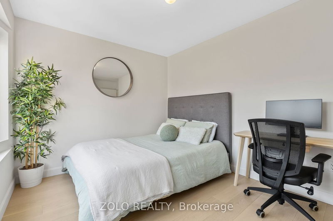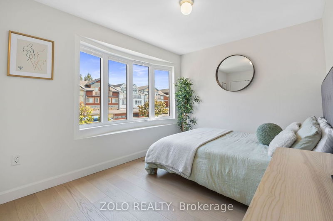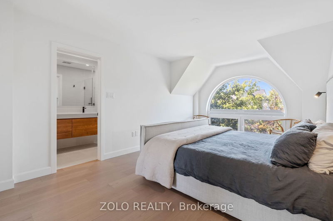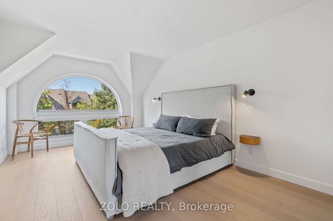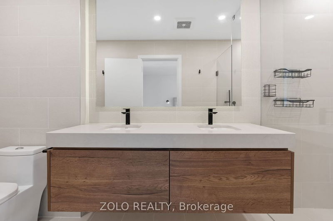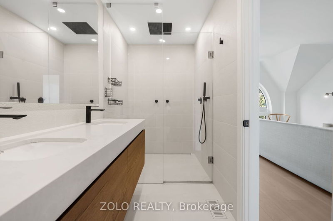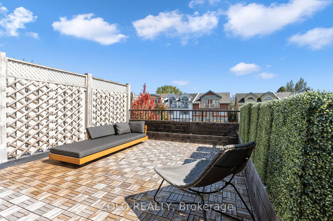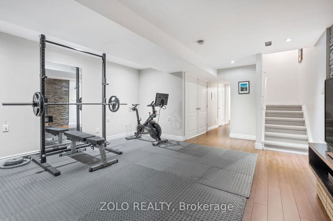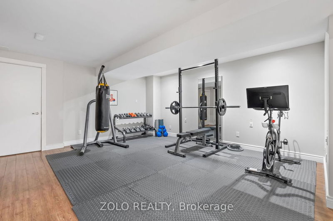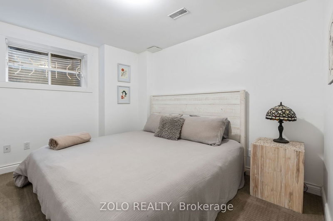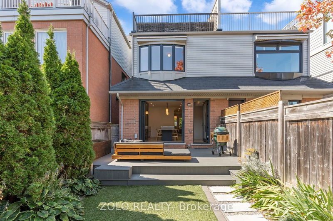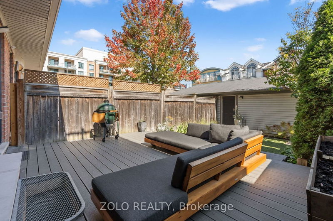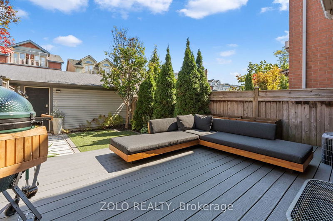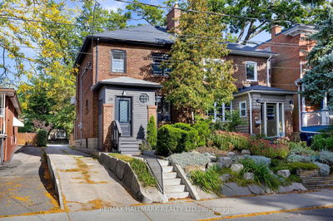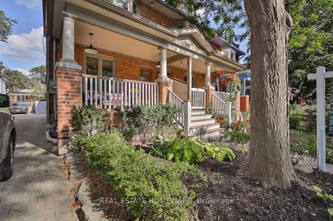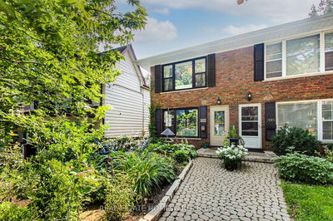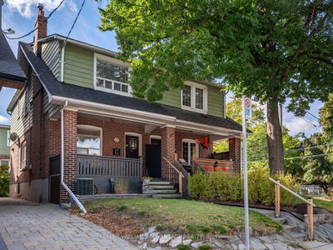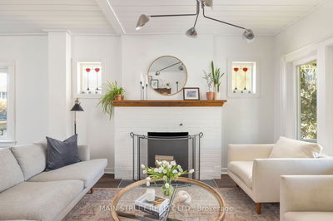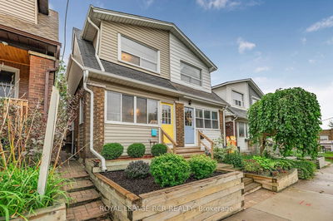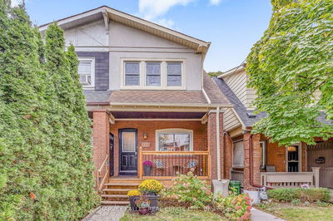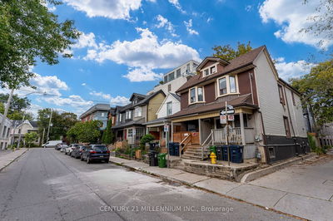Welcome to this exquisite 3-bedroom, 4-bathroom, 3-storey semi-detached luxury home, ideally situated steps from the beach and vibrant Queen Street. Recently renovated with a keen eye for detail, this home boasts elegant white oak floors that seamlessly flow throughout. The interior design is a harmonious blend of minimalist Japanese and Scandinavian style, creating an atmosphere of serenity and sophistication. Every corner showcases the highest quality craftsmanship, with custom-made finishes and imported European accents. The kitchen is a chef's dream, featuring bi-folding doors that lead to a well-manicured backyard, perfect for indoor-outdoor living and entertaining. The primary bedroom is a retreat in itself, offering a spacious walk-in closet, a spa-like 4-piece ensuite, and access to a 200sqft rooftop terrace, where you can unwind and enjoy breathtaking views. Experience the epitome of upscale living in this remarkable Japandi-inspired haven.
Property Features
- Date Listed: Thursday, September 21, 2023
- Virtual Tour: View Virtual Tour for 177 Boardwalk Drive
- City: Toronto
- Neighborhood: The Beaches
- Major Intersection: Queen St & Woodbine Ave
- Full Address: 177 Boardwalk Drive, Toronto, M4L 3X9, Ontario, Canada
- Living Room: Fireplace, Hardwood Floor, B/I Closet
- Kitchen: Breakfast Area, Centre Island, W/O To Terrace
- Family Room: O/Looks Frontyard, Hardwood Floor, Juliette Balcony
- Listing Brokerage: Zolo Realty - Disclaimer: The information contained in this listing has not been verified by Zolo Realty and should be verified by the buyer.

