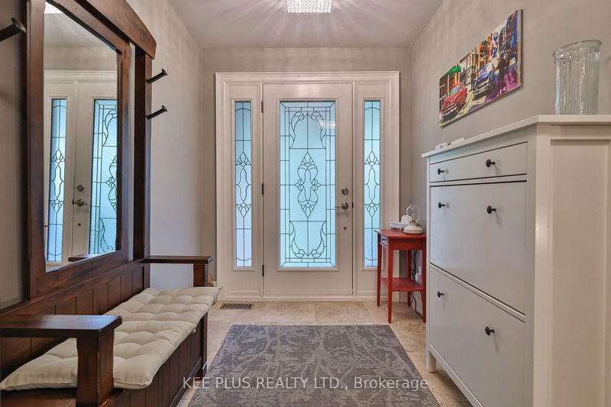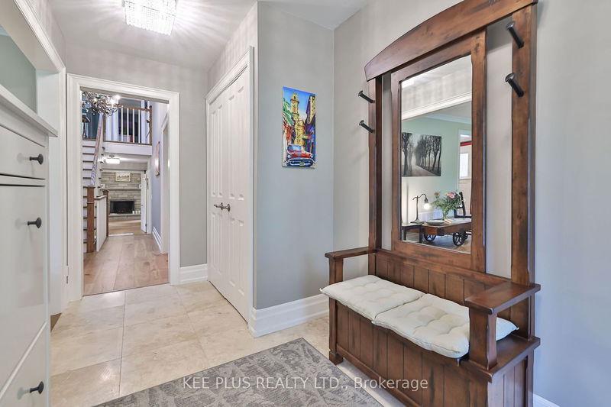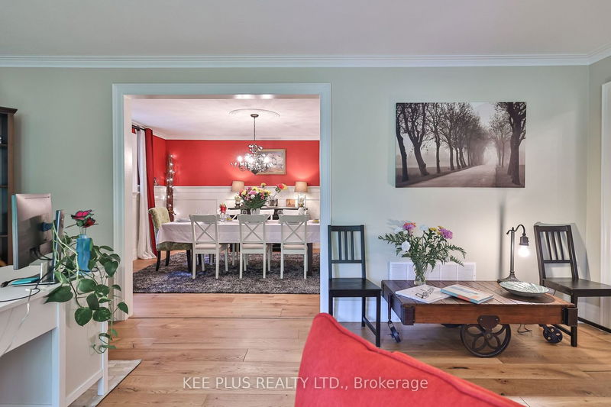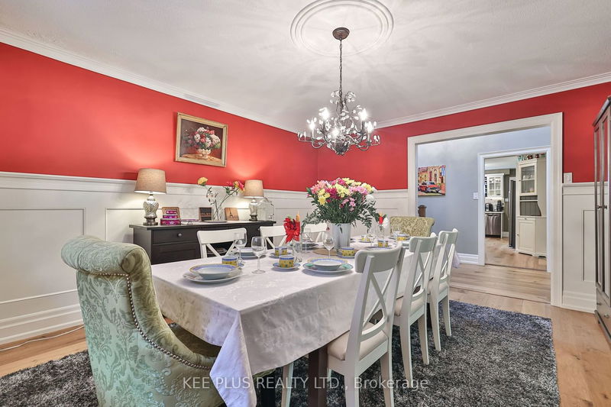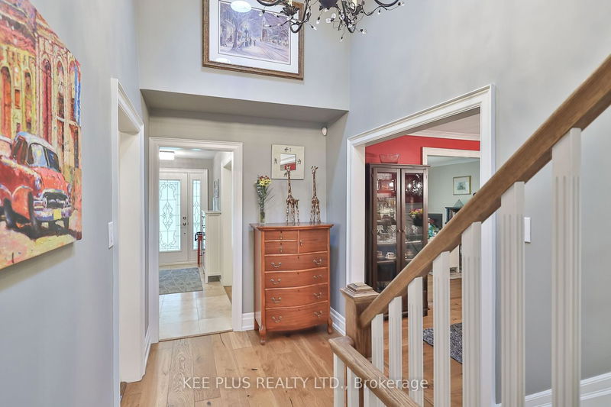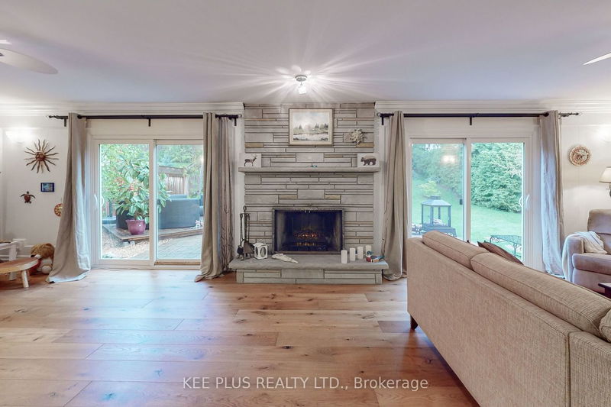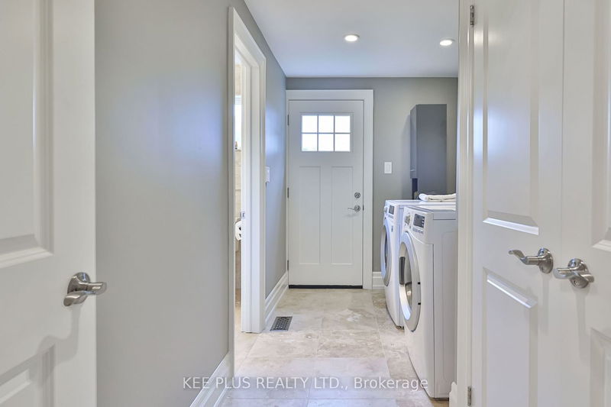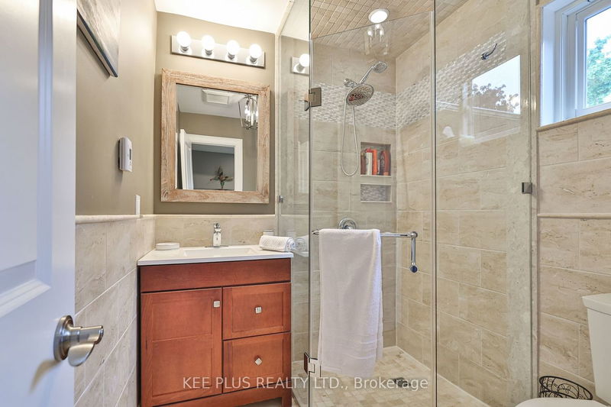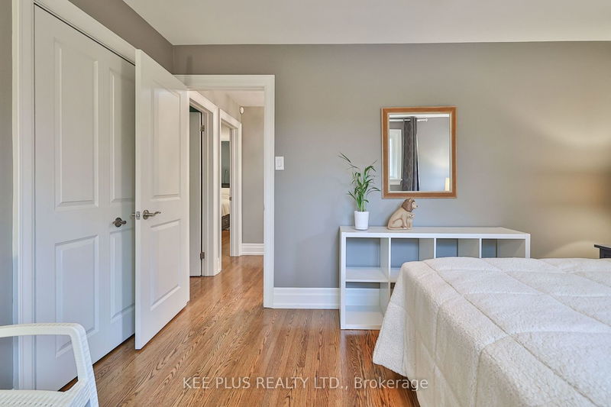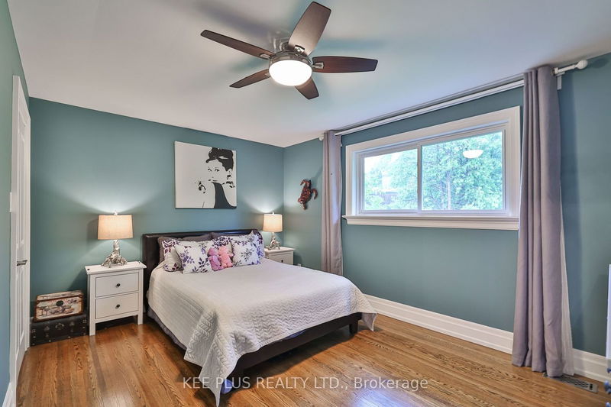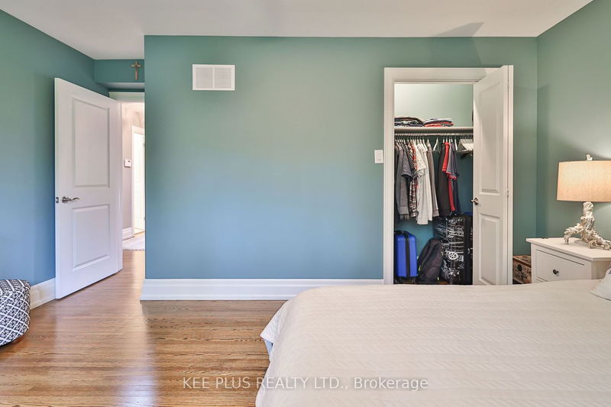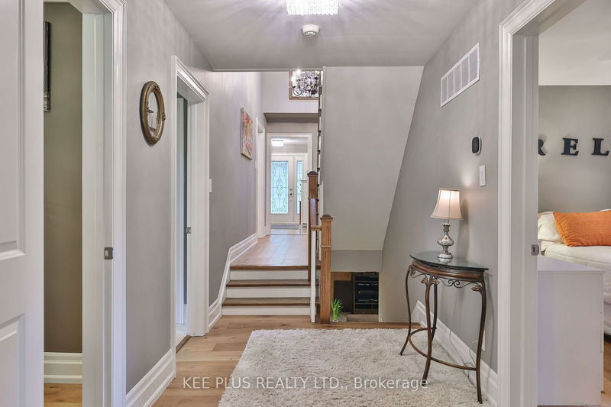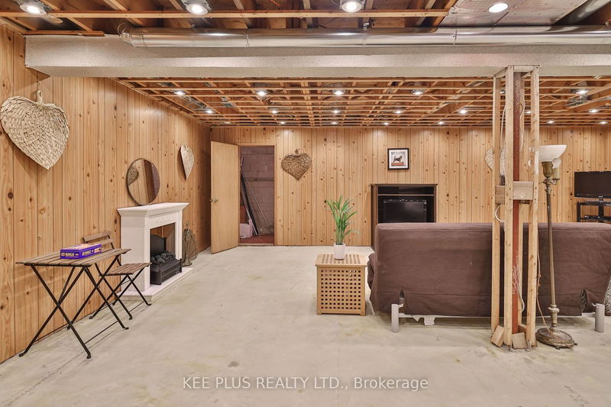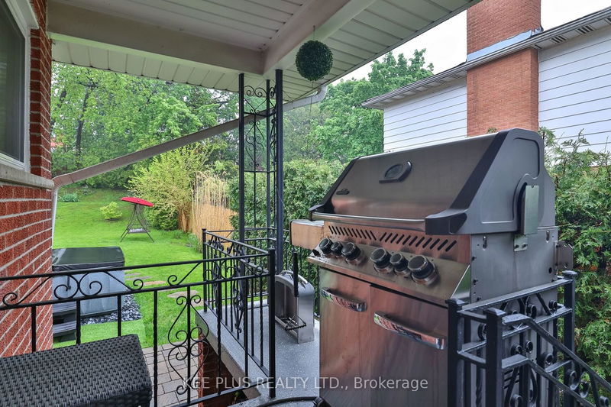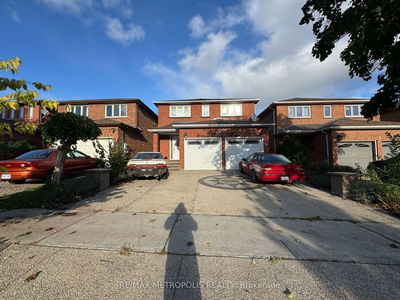Must See, Beautiful Curb Appeal, Enormous 3000sq ft + Must See on Prestigious Street. 4 Level Backsplit feels like 2 Story home with full bsmt. 4-Separate entrances; possible 4 apts. Main Hallway to 2nd Fl w/ 4-skylight tubes, Abundance of Natural Light/Energy Savings. Oak Staircase & Hardwood Fl Thru out. Heated Floors in 3 of 4 Bathrooms. Family Room Features sound insulation Ceiling, Built-In Wet Bar, Electric Fireplace easily converted to Gas, & 2 W/O to Yard. Perfect for Entertaining. Pool Sized Beautifully Landscaped Backyard Oasis; Cottage feel in the City. 1st Fl Laundry & Bsmt Laundry Rough In. New Roof and Attic Insulation (2020), High Efficiency Forced Air Furnace and AC (2015), 65G High Efficiency hot Water Tank Owned (2015). Updated Electrical Wiring and Pot Lights Throughout Bsmt (2015). Hard Wired Monitored Security System w/3 Panels, Rough In for Extra in Bsmt. Lots of Storage Space Thru out the Home. Too many Upgrades to List. Unique garage loft for lots of storage
Property Features
- Date Listed: Monday, September 25, 2023
- City: Toronto
- Neighborhood: Morningside
- Major Intersection: Neilson Rd & Hwy-401
- Living Room: Window, Open Concept
- Kitchen: Window, Side Door
- Family Room: W/O To Patio, B/I Bar, Fireplace
- Listing Brokerage: Kee Plus Realty Ltd. - Disclaimer: The information contained in this listing has not been verified by Kee Plus Realty Ltd. and should be verified by the buyer.




