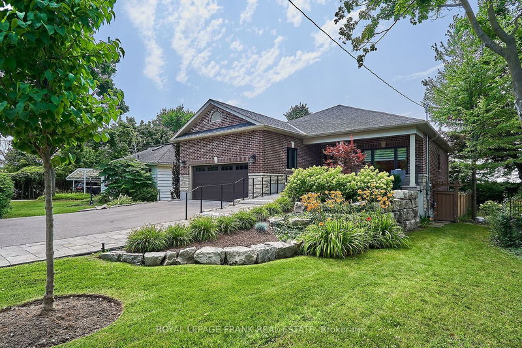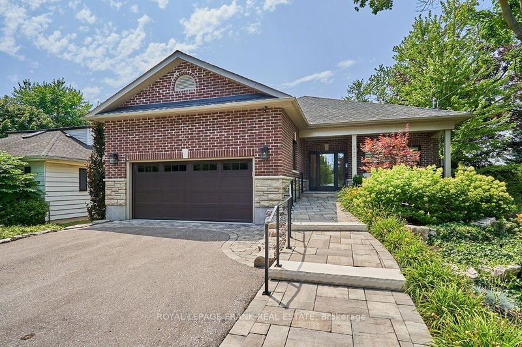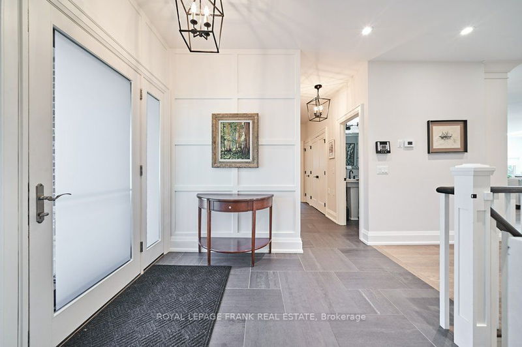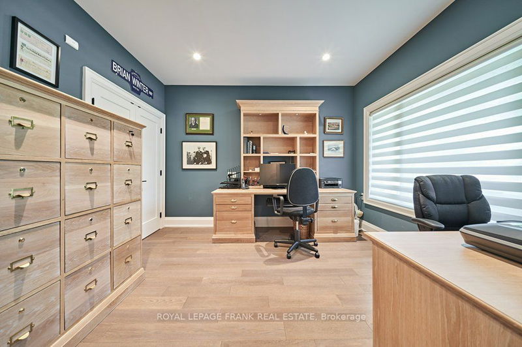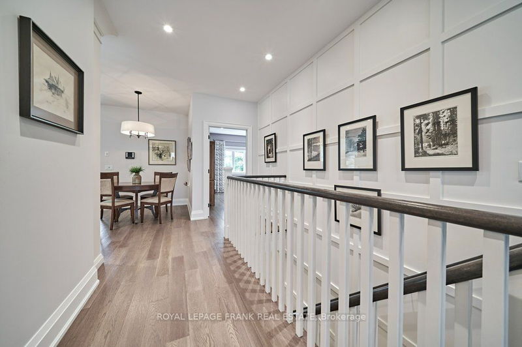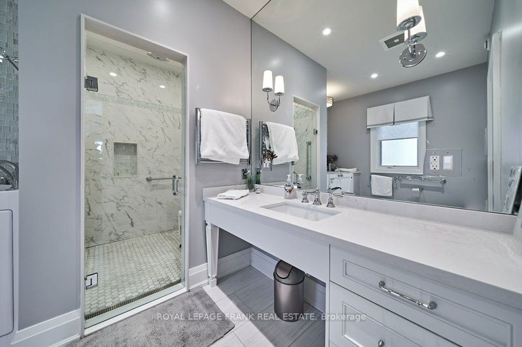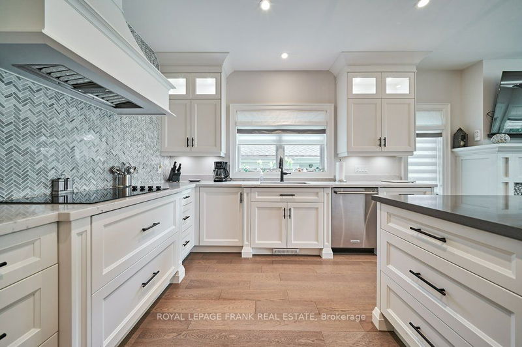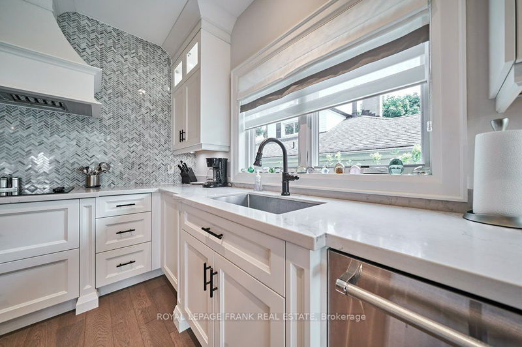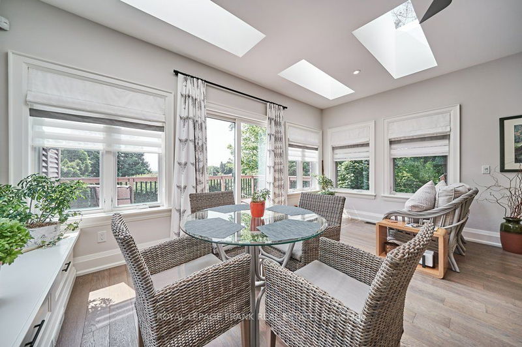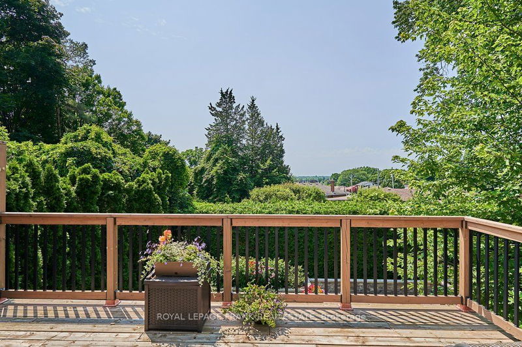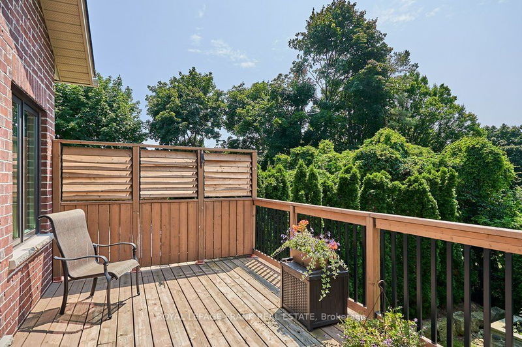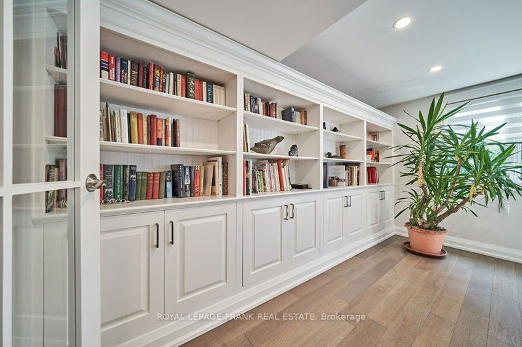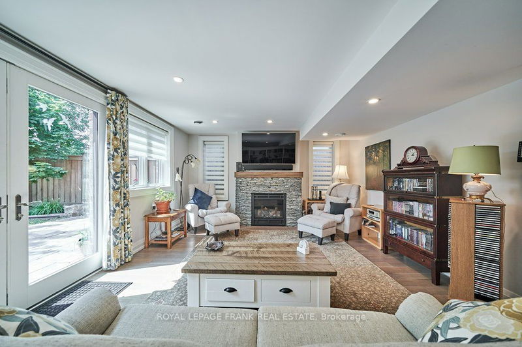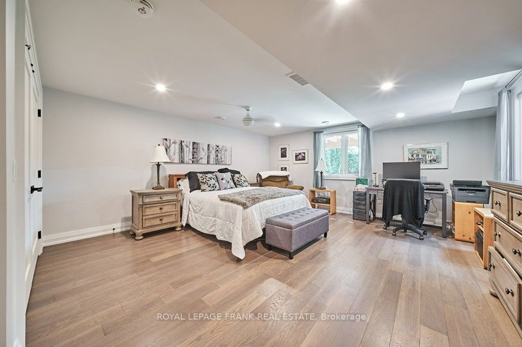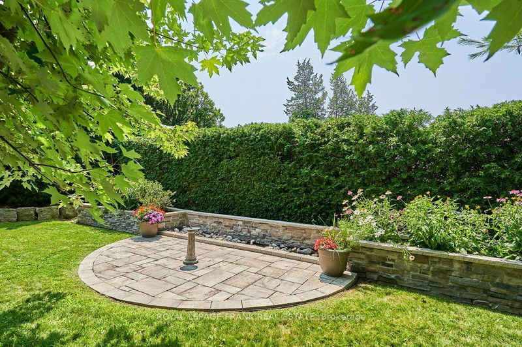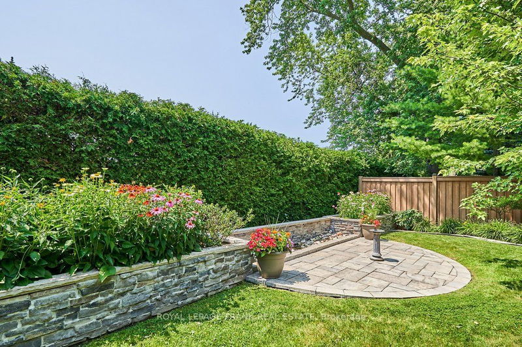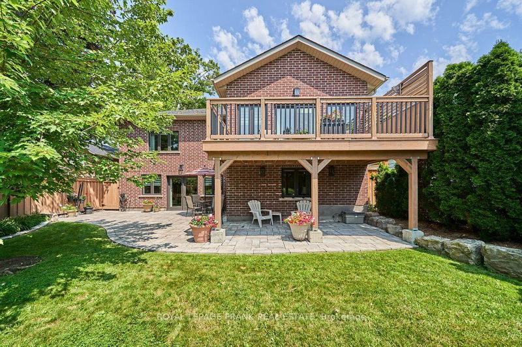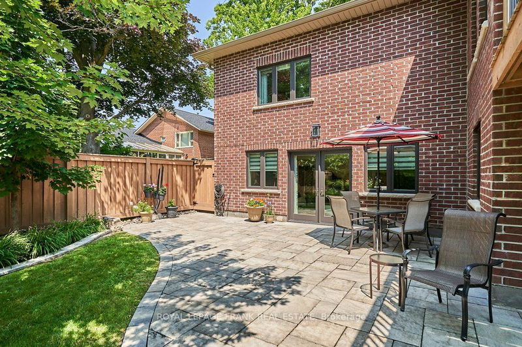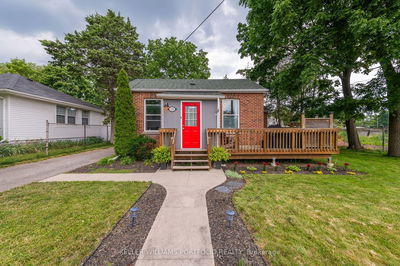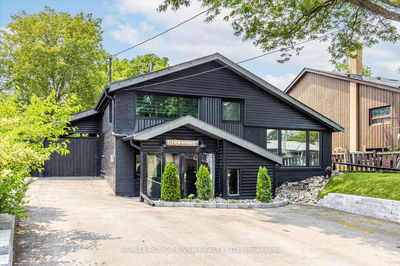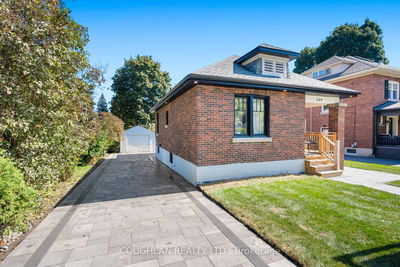No Detail Was Overlooked In The Design, Construction And Finish Of This Custom Built 5 Year Old Bungalow. With Over 90% Of The Home Being Above Grade, Both The Main And Lower Levels Are Extremely Bright. From The Pristine White Gourmet Kitchen, With High Quality Cabinetry & Appliances, To The Exquisitely Landscaped And Truly Private Back Yard, This Home And Property Will NOT Disappoint. A Taste Of The Features: Engineered Hardwood & Upgraded Tile Floors Found Throughout; Heated Bathroom Floors; Main Floor Laundry With Dog Washing Station; A 1000 lb. Capacity Elevator Providing Garage, Main And Ground Floor Access Makes The Home Truly Accessible To Anyone Who Lives Or Visits Here. Due To Its Brilliant Layout, It Will Perfectly Suit Entertaining And Many Varieties Of Family Living. Perfect For The Here And Now, With Everything You May Want In The Future.
Property Features
- Date Listed: Wednesday, September 27, 2023
- Virtual Tour: View Virtual Tour for 522 Henry Street
- City: Whitby
- Neighborhood: Downtown Whitby
- Full Address: 522 Henry Street, Whitby, L1N 5C7, Ontario, Canada
- Kitchen: Granite Counter, B/I Appliances, B/I Fridge
- Family Room: Gas Fireplace, Hardwood Floor, W/O To Garden
- Listing Brokerage: Royal Lepage Frank Real Estate - Disclaimer: The information contained in this listing has not been verified by Royal Lepage Frank Real Estate and should be verified by the buyer.


