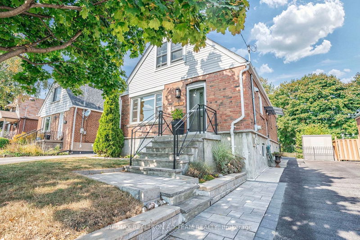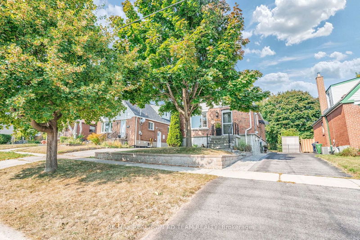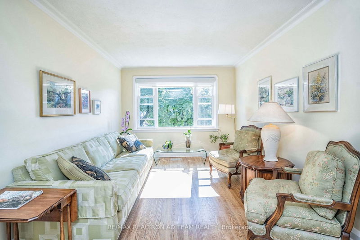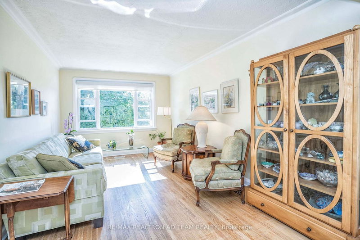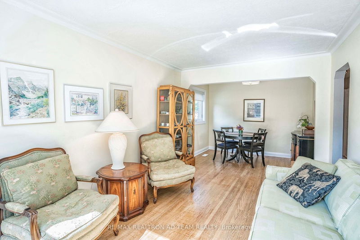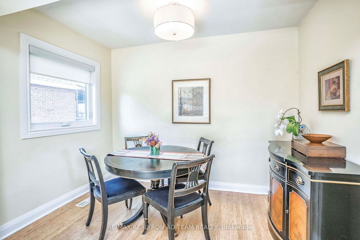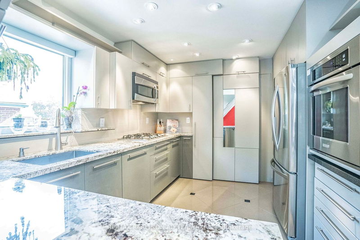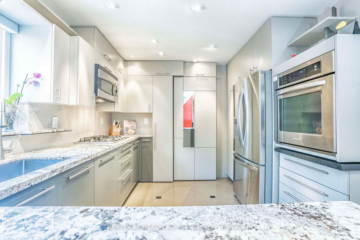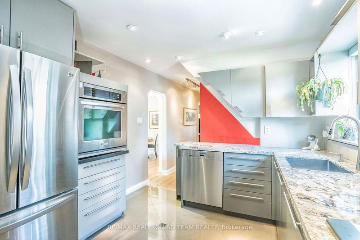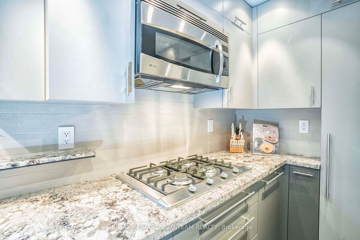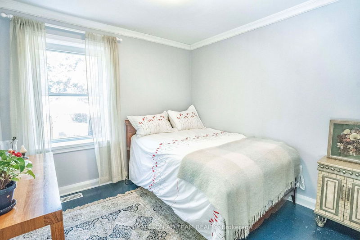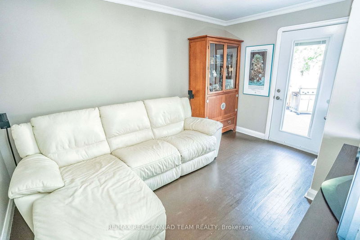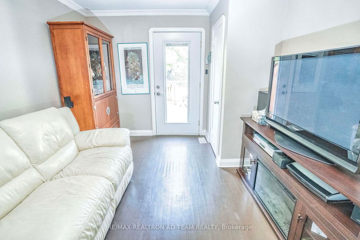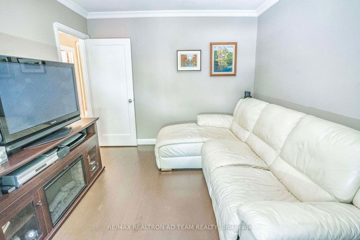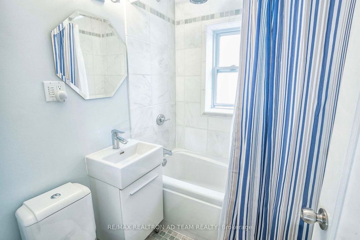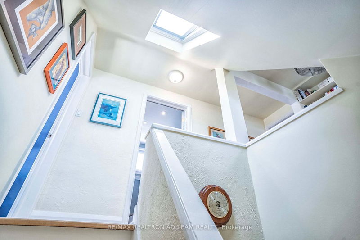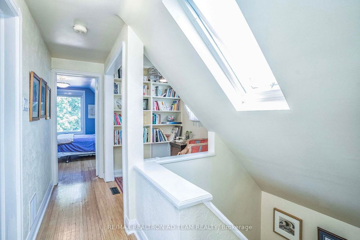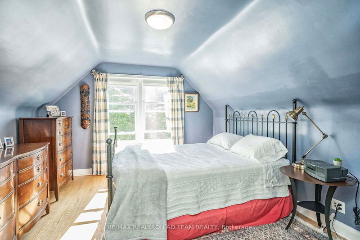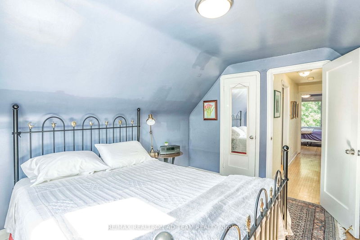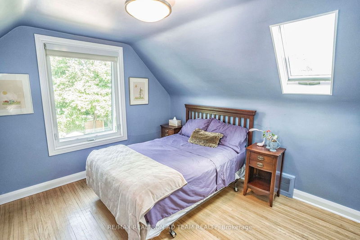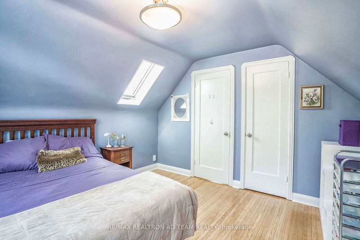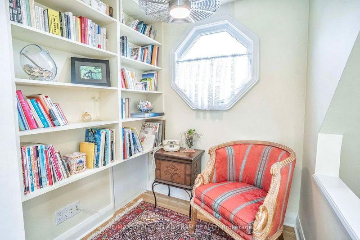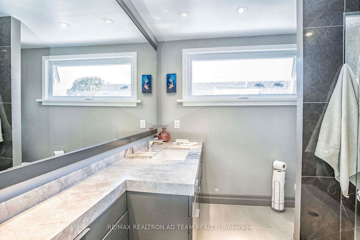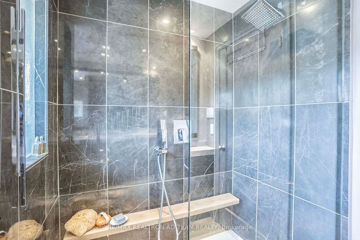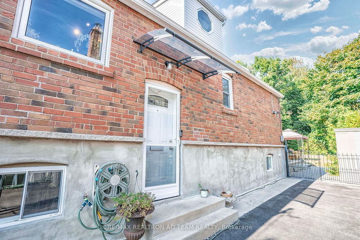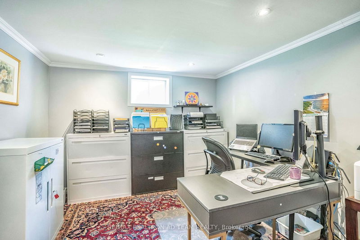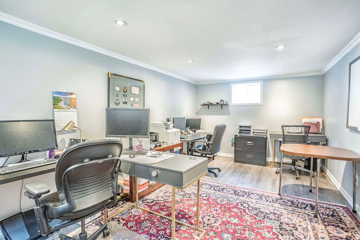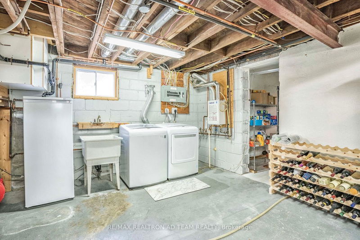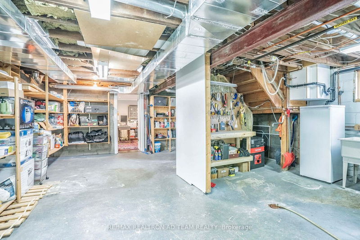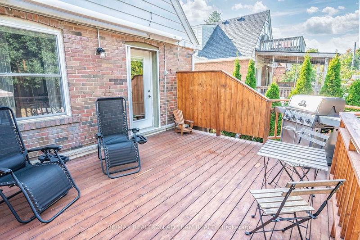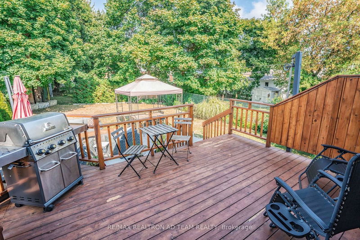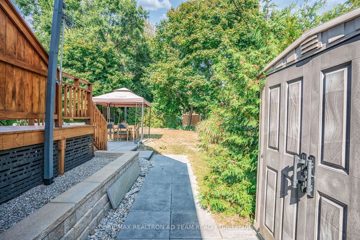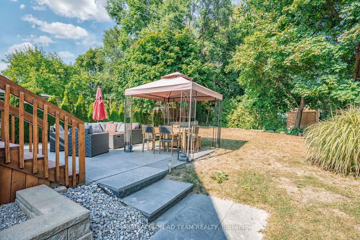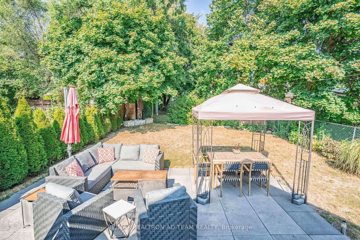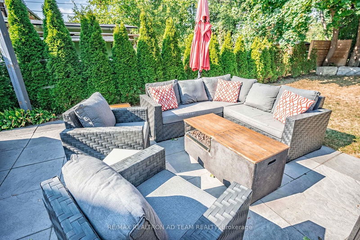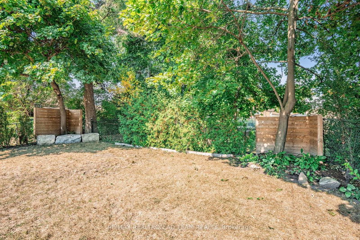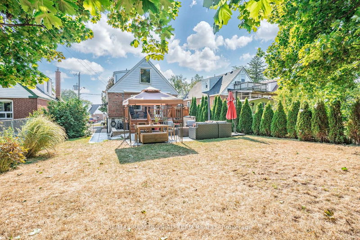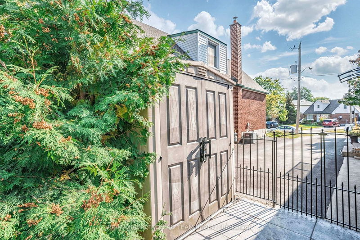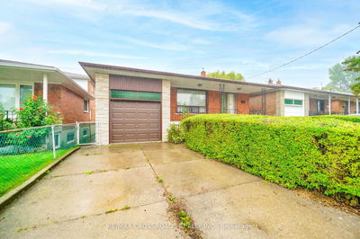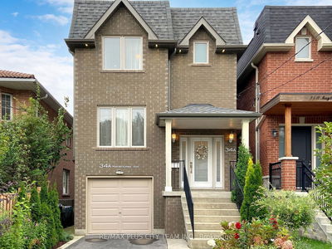Beautifully renovated 4 Bed, 2 Bath home with a partially finished bsmt located in a Quiet family friendly Neighbourhood. This home features a renovated Open Concept Kitchen w/granite counter, custom cabinets & B/I S/S Appls, Harwood floors, Renovated baths, Bsmt features a large Rec room with laminate flooring, Walk out to Large Deck from 2nd Bedroom- '20. Side entrance can be converted to a sep entrance to Generate Additional Income. Partially interlocked driveway, Roof- June '21, Renovated upper bath with new window- Nov '13, Front porch with wrought iron rails- Dec '20,New front windows in living & front bedroom on 2nd floor- Mar '21, Upper back bed, din room & Kit window- July '10, New skylight in stair well to 2nd- Nov '13, Lower Stone Patio in backyard- '18. Quiet Clairlea Neighbourhood: Steps Away From All The Amenities- Parks And Ttc, Schools, Mins To Subway & Shopping. Short Drive To DVP, TheBeaches & Much More!. Please note there is access to the front door from the kitchen
Property Features
- Date Listed: Wednesday, September 27, 2023
- Virtual Tour: View Virtual Tour for 5 Delwood Drive
- City: Toronto
- Neighborhood: Clairlea-Birchmount
- Full Address: 5 Delwood Drive, Toronto, M1L 2S1, Ontario, Canada
- Living Room: Hardwood Floor, Crown Moulding, Window
- Kitchen: B/I Appliances, Stainless Steel Appl, Granite Counter
- Listing Brokerage: Re/Max Realtron Ad Team Realty - Disclaimer: The information contained in this listing has not been verified by Re/Max Realtron Ad Team Realty and should be verified by the buyer.

