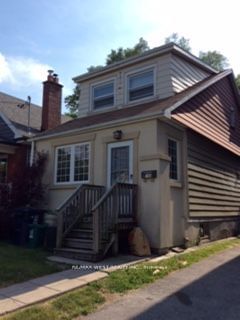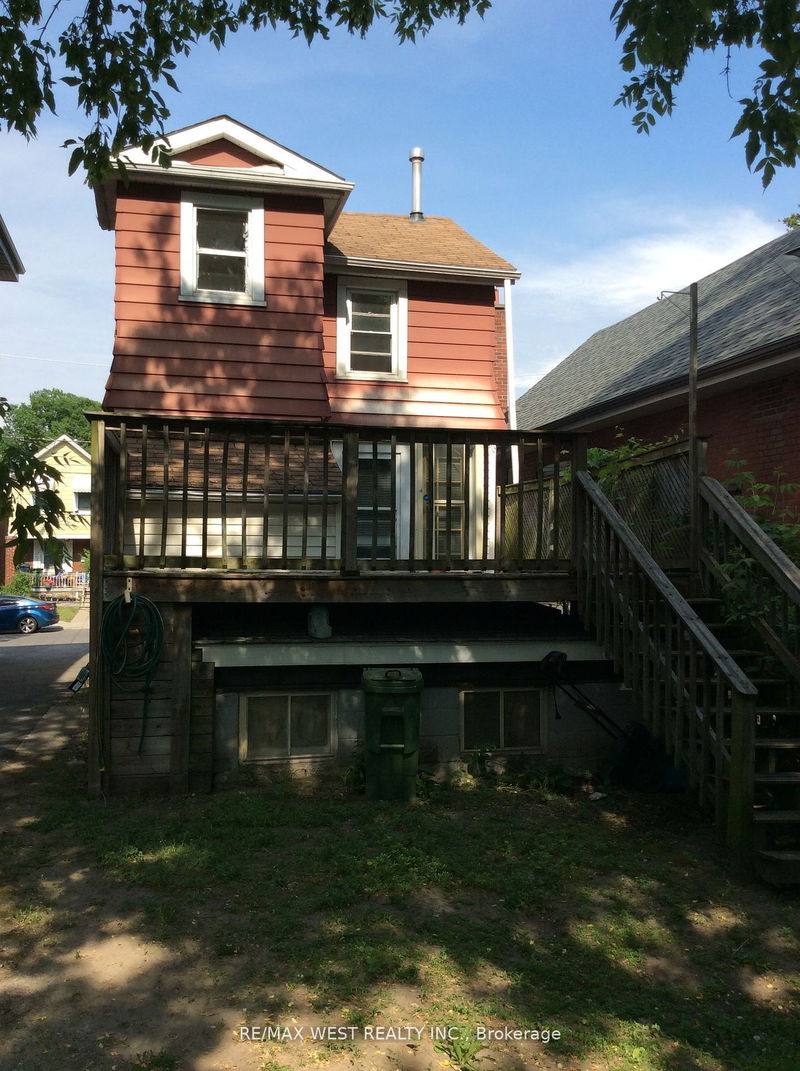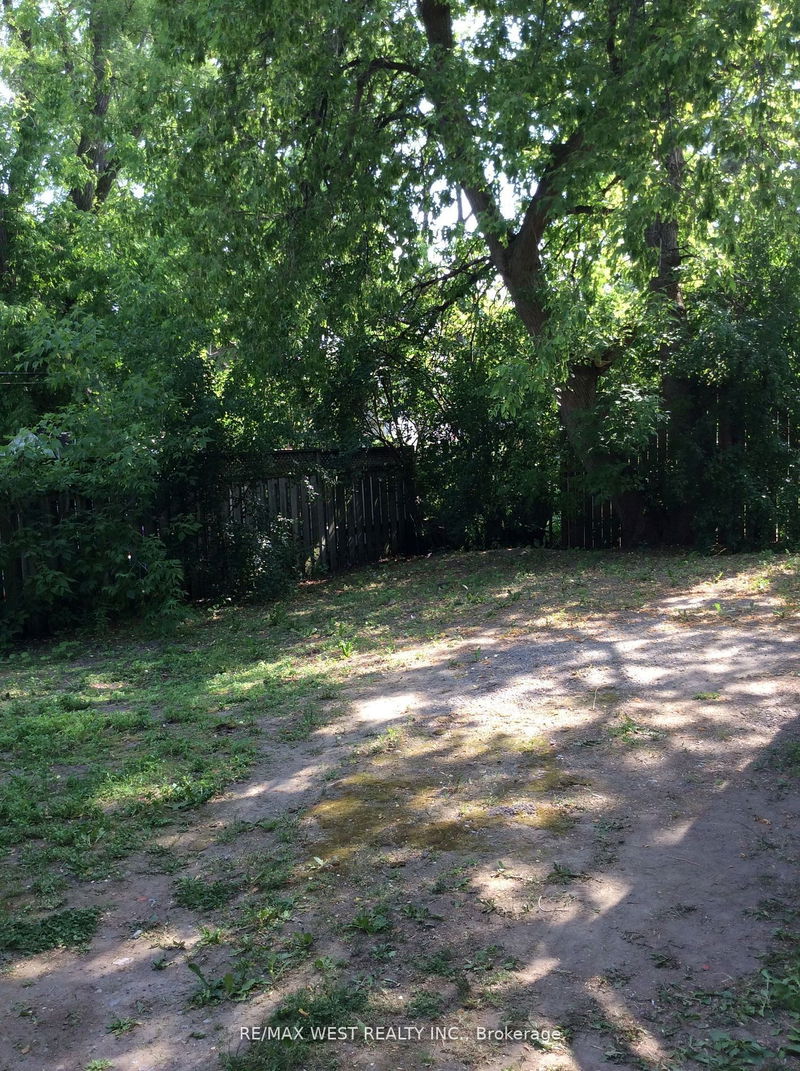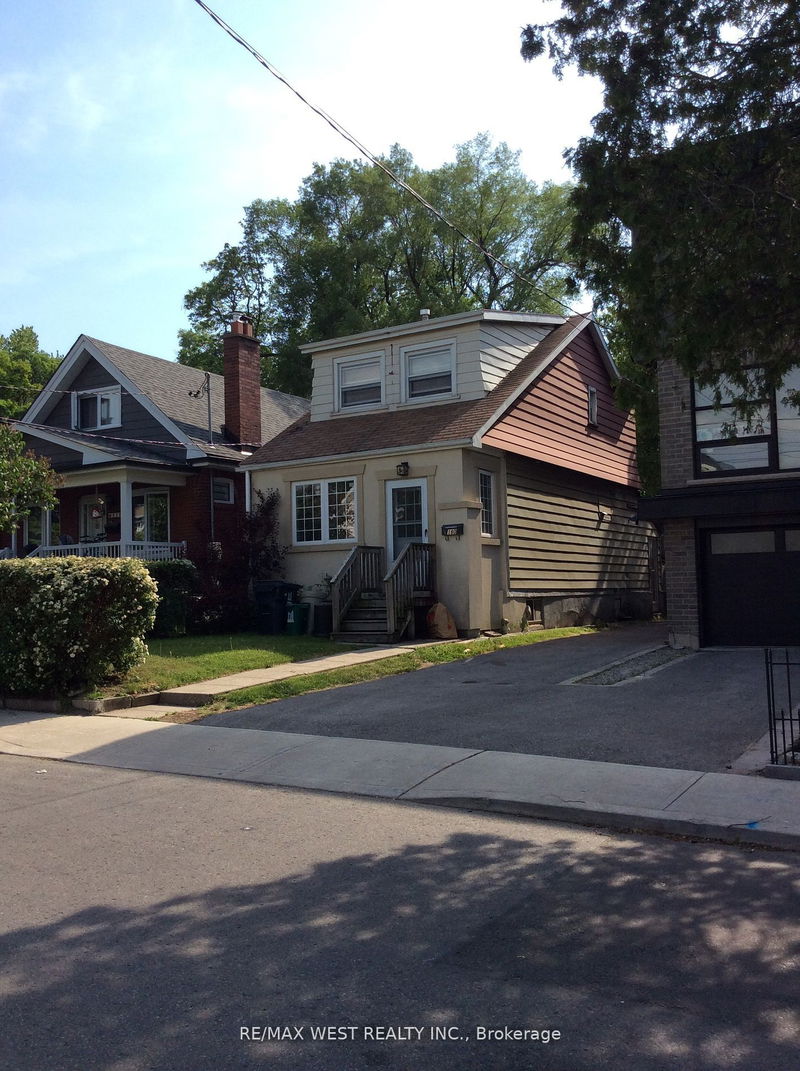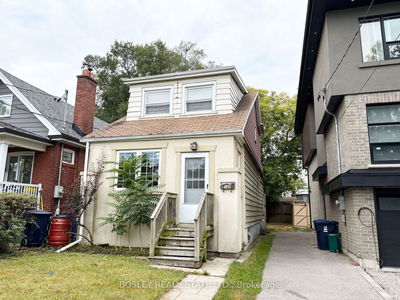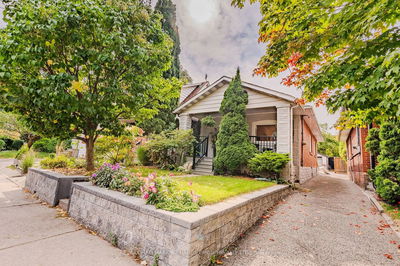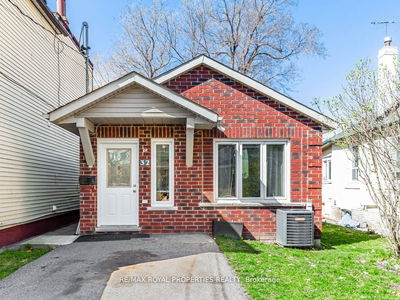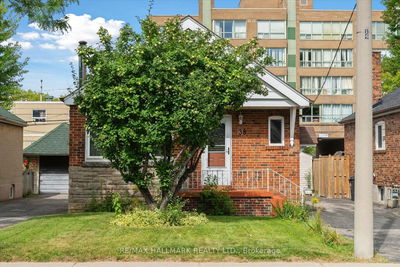Floor plans and 1996 Survey are available. Ripe to renovate and make your dreams come true, loads of new $$$ homes in the area, including next door. New government incentives for Builders to create multi-family or purpose built rentals in this dynamic neighbourhood. Great 25' lot on popular family street, easy walk to schools, transit, parks, shopping. Kitchen cabinets have been removed, plumbing intact, but substantial work needed prior to occupancy.
Property Features
- Date Listed: Wednesday, September 27, 2023
- City: Toronto
- Neighborhood: Woodbine-Lumsden
- Major Intersection: Woodbine & Danforth
- Full Address: 180 Oak Park Avenue, Toronto, M4C 4M8, Ontario, Canada
- Living Room: Window
- Kitchen: Open Concept, Combined W/Dining
- Listing Brokerage: Re/Max West Realty Inc. - Disclaimer: The information contained in this listing has not been verified by Re/Max West Realty Inc. and should be verified by the buyer.

