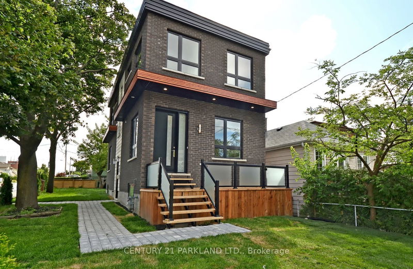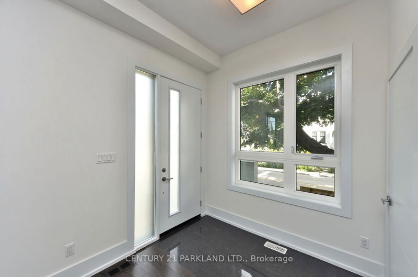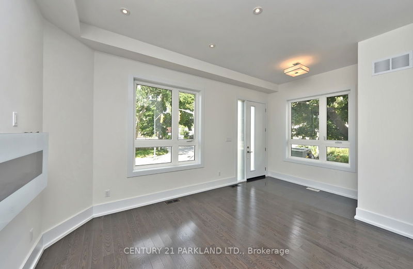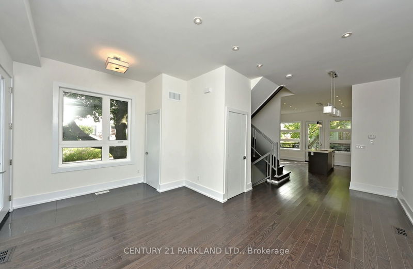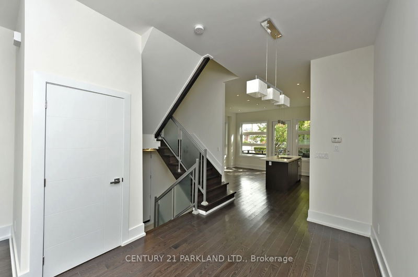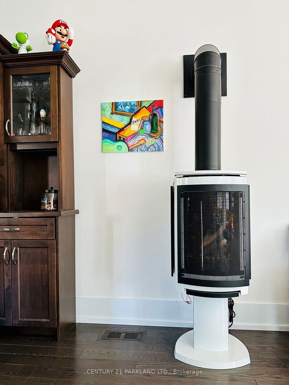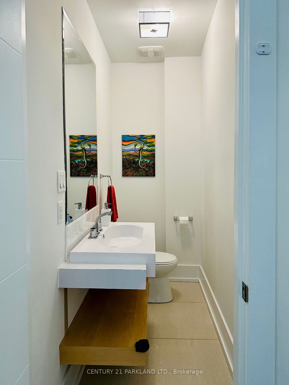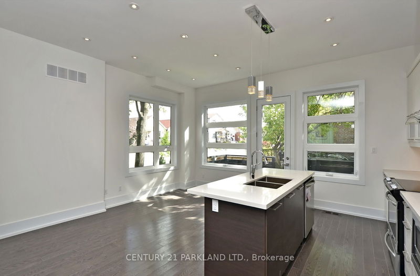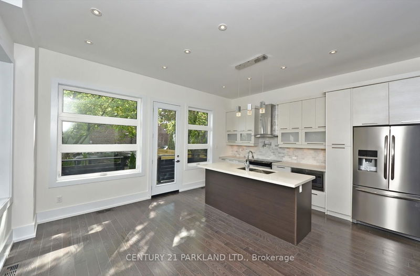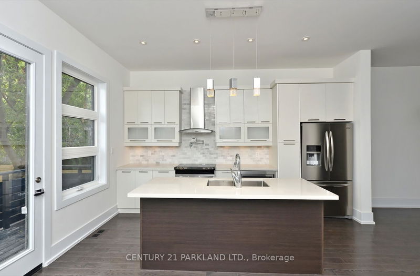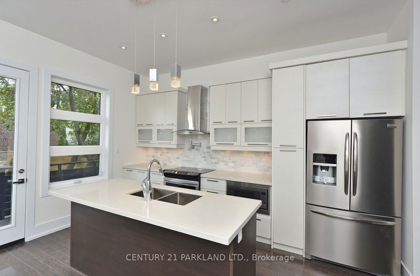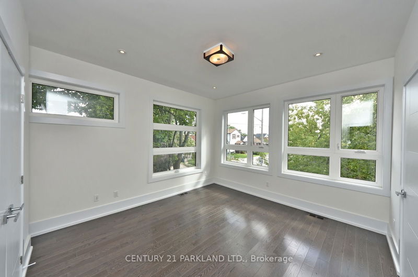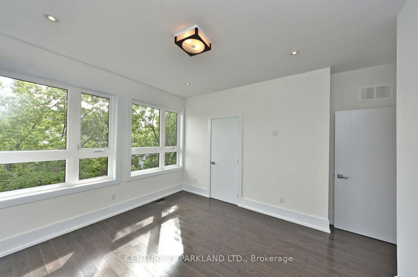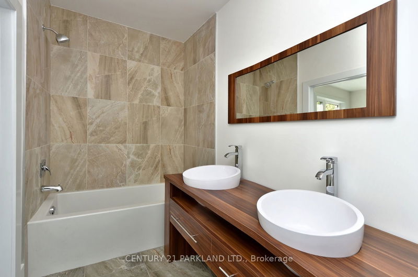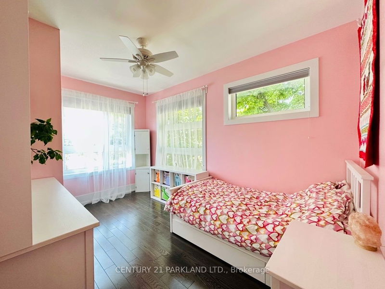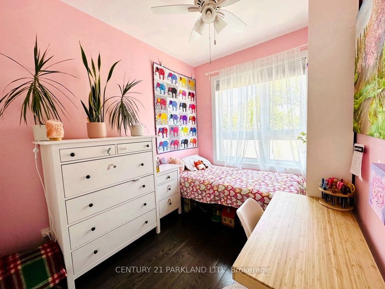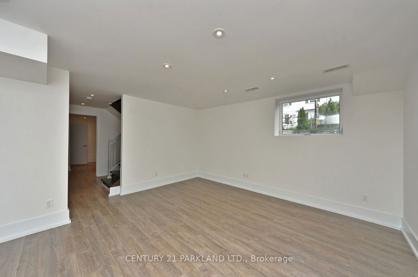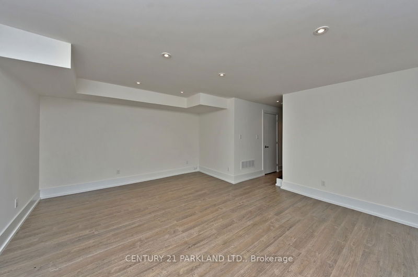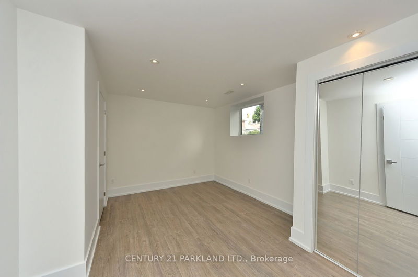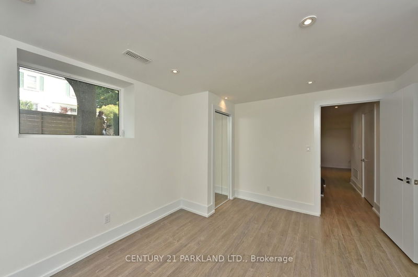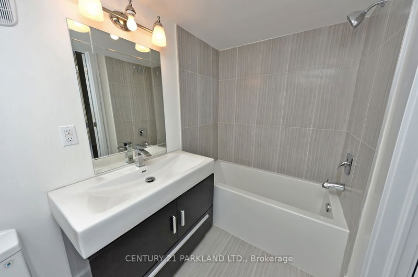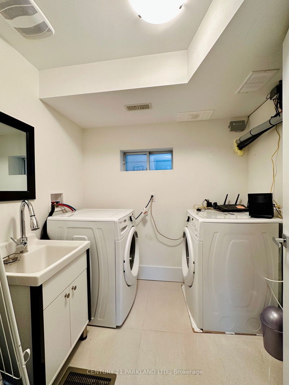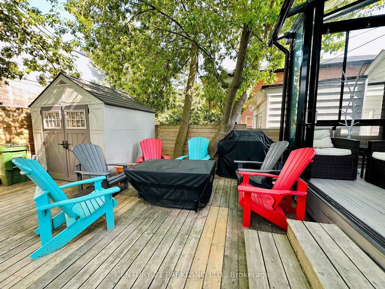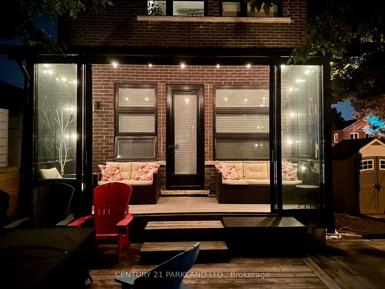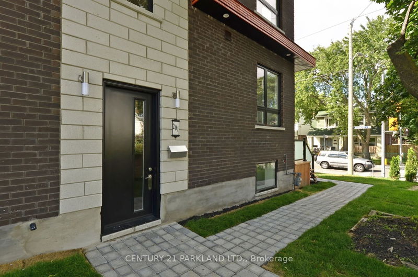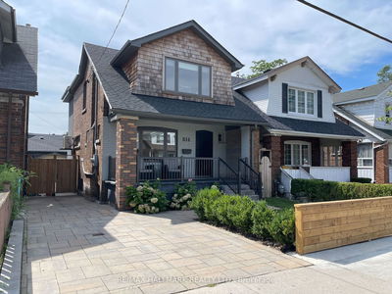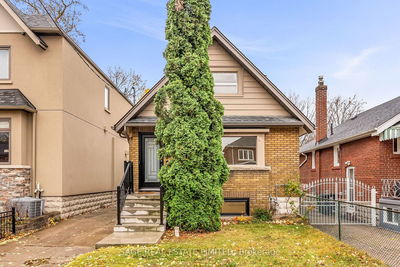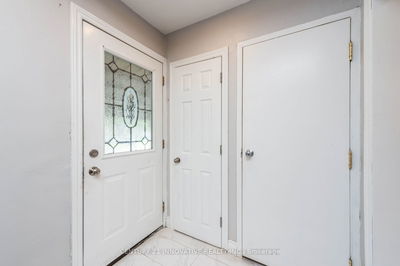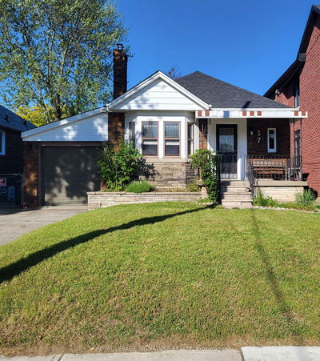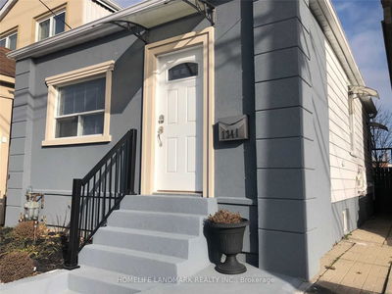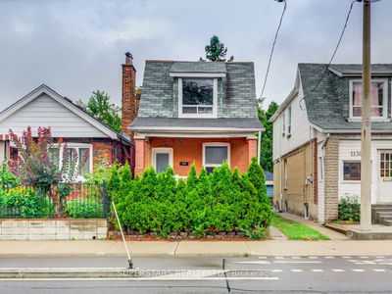Recently Built Modern Home With 10 Ft Ceilings On Main Floor & 9 Ft On 2nd Floor. Large Windows Drench The Home With Sunlight. Main Floor Open Concept With A Chef's Kitchen That Leads To A Large Sunroom & Private Backyard Ideal For Entertaining. The Basement Is Finished With 2 Rec Rooms, 4 Pc Bath & Laundry. Family Friendly East York Community With Access To Great Schools Parks And Restaurants. Transit Friendly To Major Highway And Walk To The Subway To Take A 10 Min Ride To Yonge And Bloor. Private Driveway w/2 Car Parking And 1 Electric Charger For Your Green Vehicle. This Well-Maintained Home Is An Excellent Opportunity For Those Seeking A Comfortable And Convenient Lifestyle.
Property Features
- Date Listed: Wednesday, September 27, 2023
- City: Toronto
- Neighborhood: Danforth Village-East York
- Major Intersection: Woodbine & Mortimer
- Living Room: Hardwood Floor, Electric Fireplace, Pot Lights
- Kitchen: Hardwood Floor, Centre Island, W/O To Deck
- Family Room: Hardwood Floor, Combined W/Kitchen
- Listing Brokerage: Century 21 Parkland Ltd. - Disclaimer: The information contained in this listing has not been verified by Century 21 Parkland Ltd. and should be verified by the buyer.

