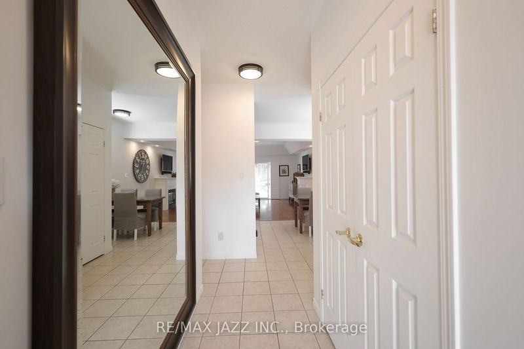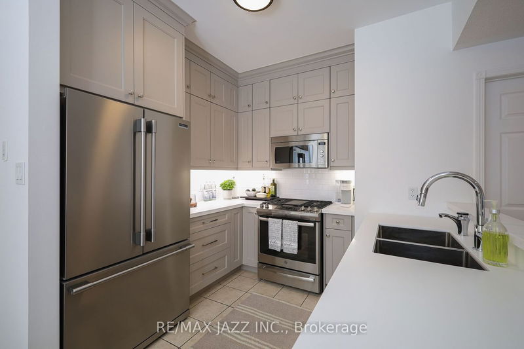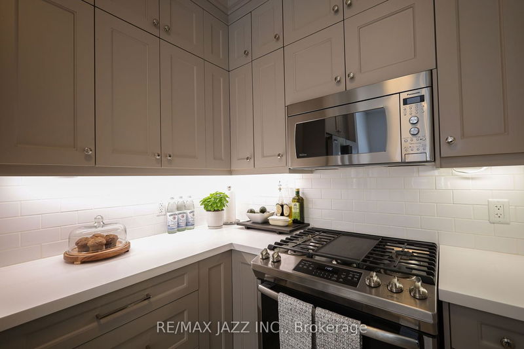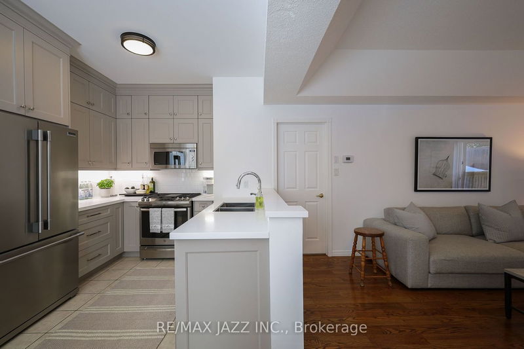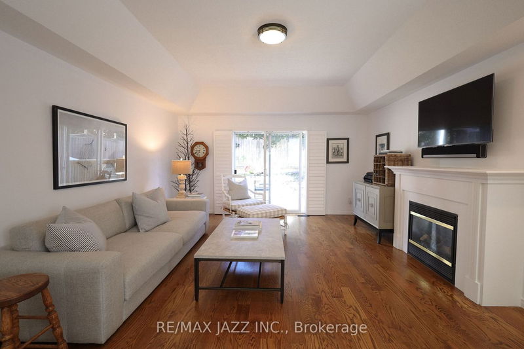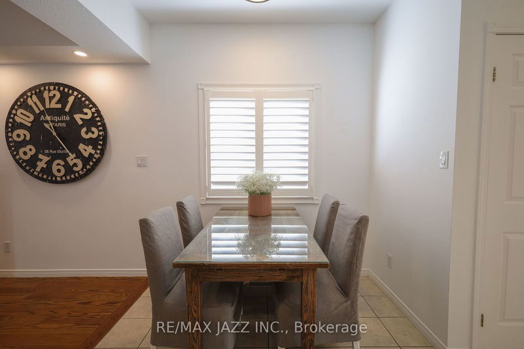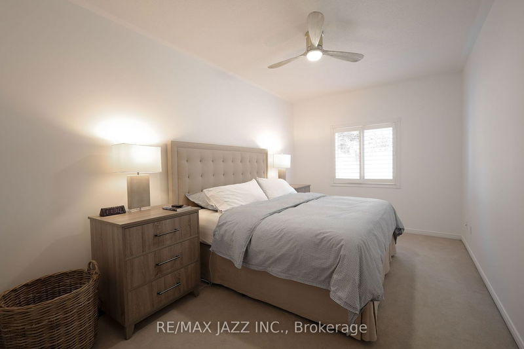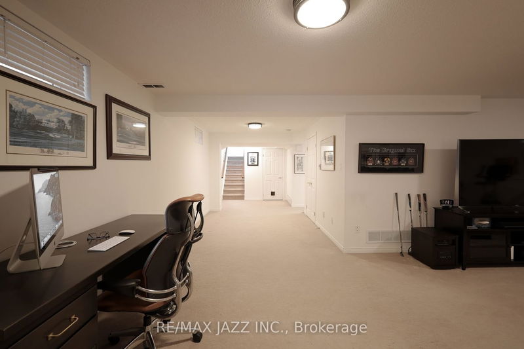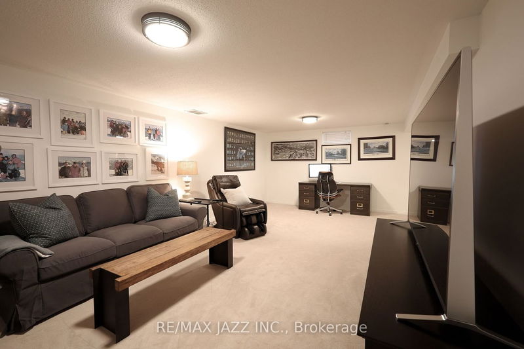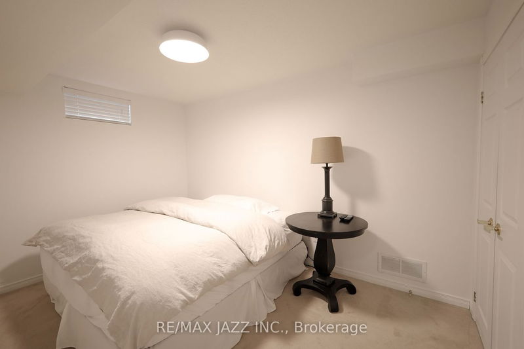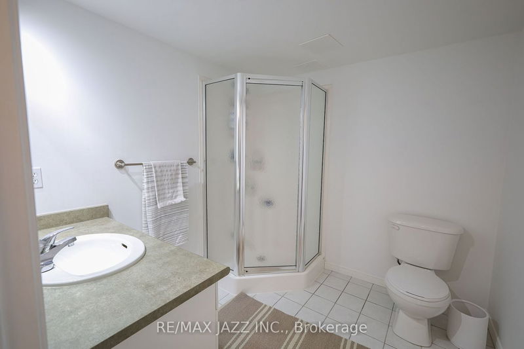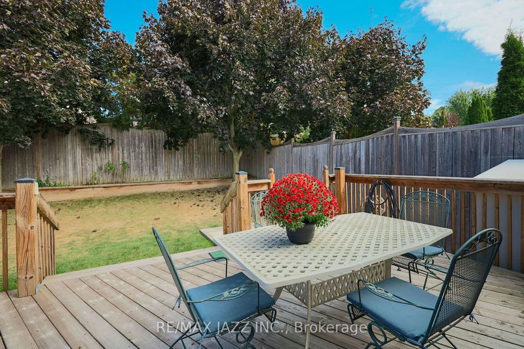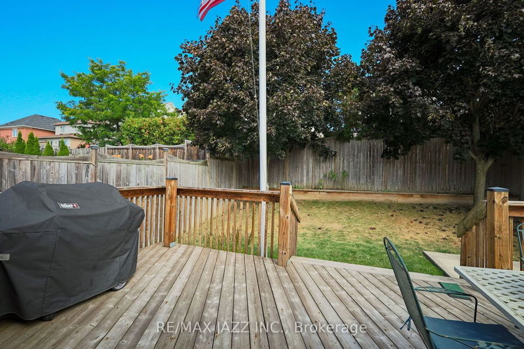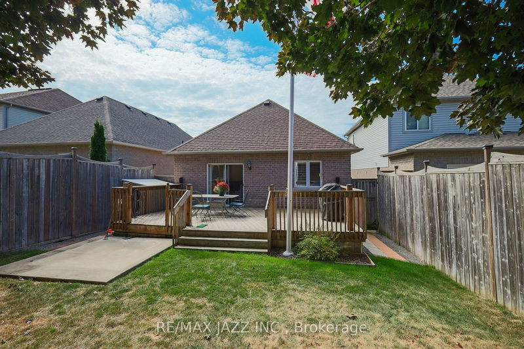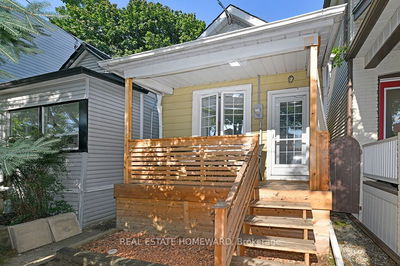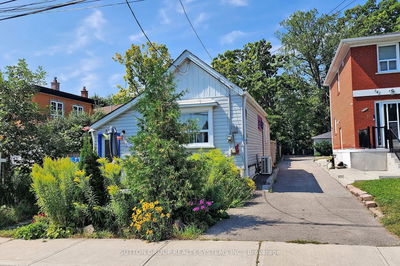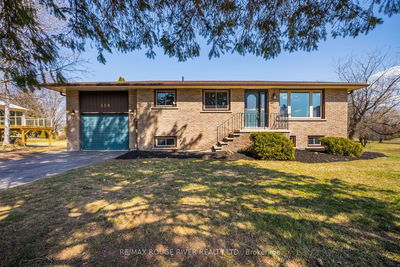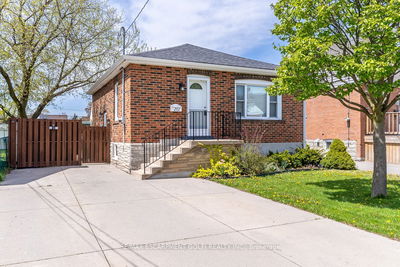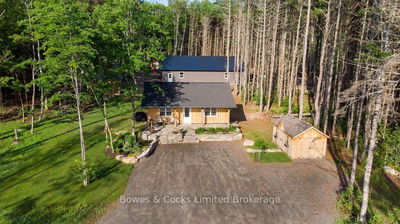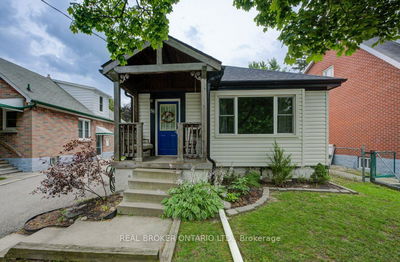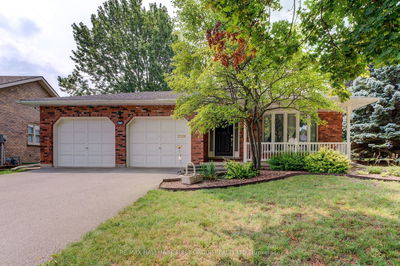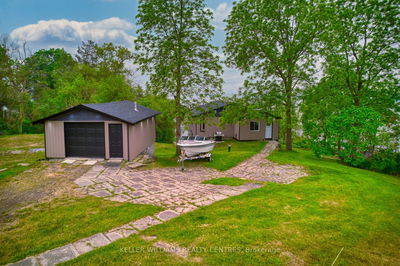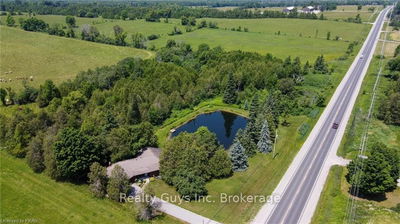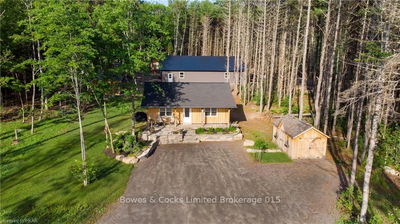Everyone welcome. Offers welcome any time. Home shows beautifully top to bottom, inside and out. Perfect Downsizers Home Located Close To A Wide Variety Of Shopping And Restaurants In North Oshawa, Main Level is 980 sq. ft. Open Concept Large Living Room Featuring Coffered 9 ft. Ceilings, gas fireplace, Walkout To Large Deck and very private yard. Generous Master Bedroom W/ Walk-In Closet, Access To 4 Pc Bath. Room For Guests Or Family. The Lower Level is 880 sq. ft. Complete with large bedroom, large office area and cozy rec. room and 3 pc bath. Access to the home from 1.5 car garage. No sidewalk to shovel, ample parking in driveway for 4 full size vehicles.
Property Features
- Date Listed: Friday, September 29, 2023
- City: Oshawa
- Neighborhood: Pinecrest
- Major Intersection: Harmony Rd. N And Grandridge
- Full Address: 800 Greystone Court, Oshawa, L1K 2V1, Ontario, Canada
- Kitchen: Stainless Steel Appl, Ceramic Floor, O/Looks Living
- Living Room: Gas Fireplace, Hardwood Floor, W/O To Deck
- Listing Brokerage: Re/Max Jazz Inc. - Disclaimer: The information contained in this listing has not been verified by Re/Max Jazz Inc. and should be verified by the buyer.


