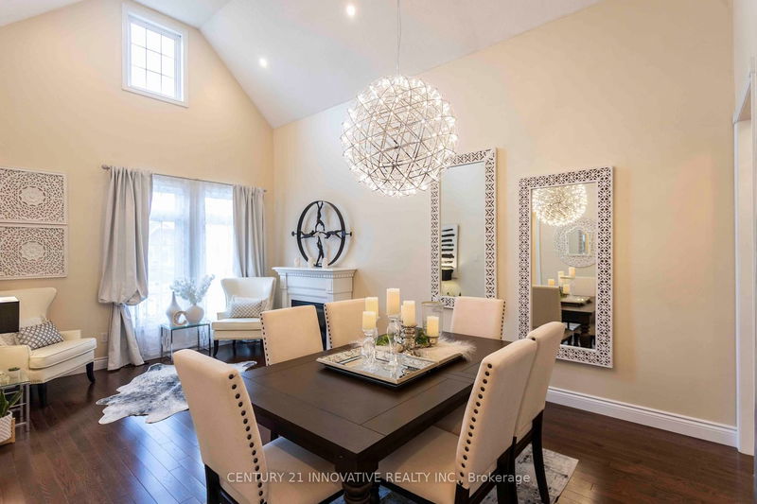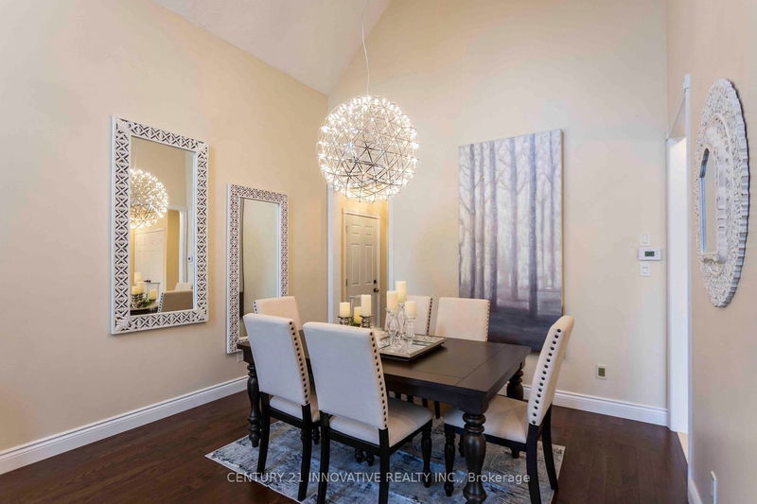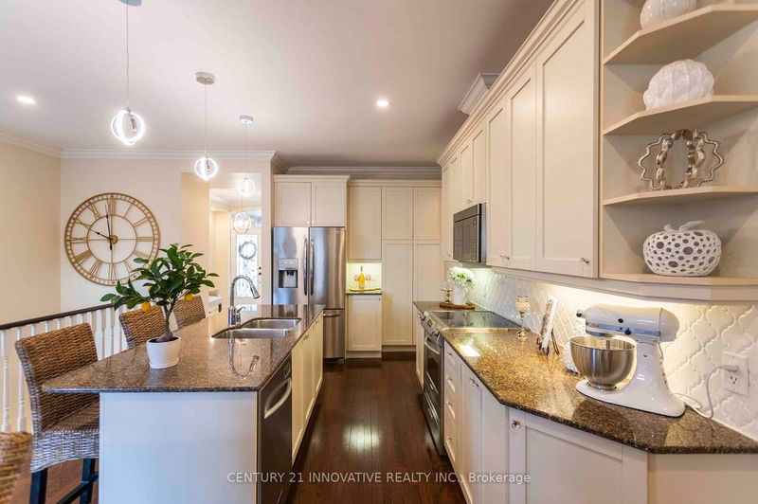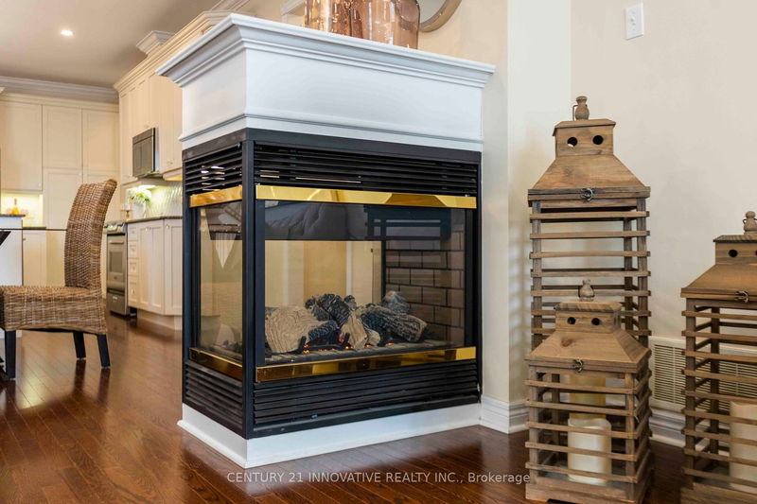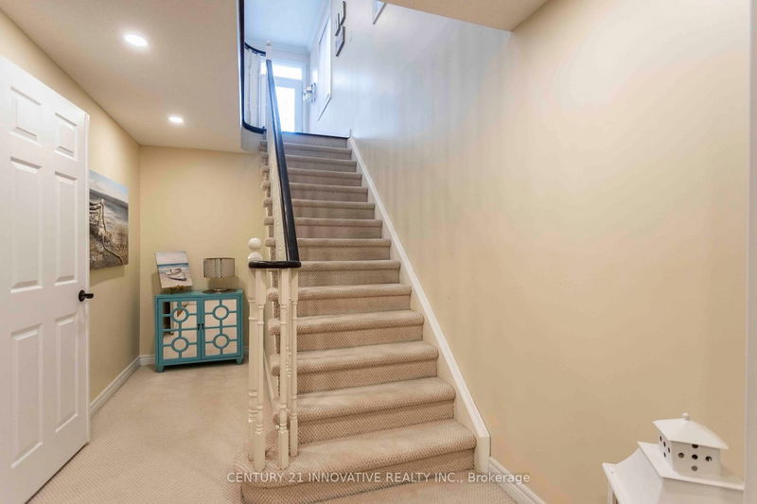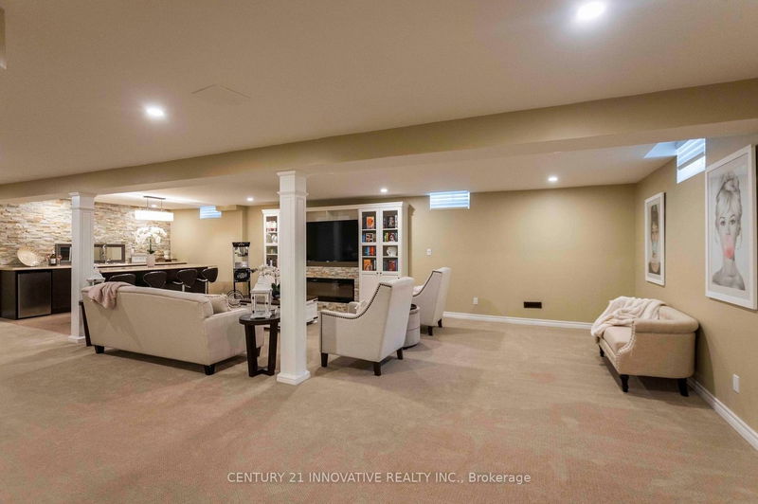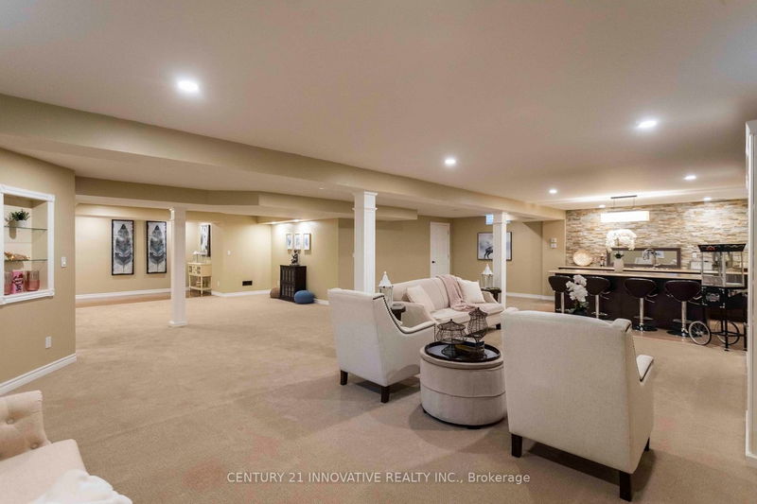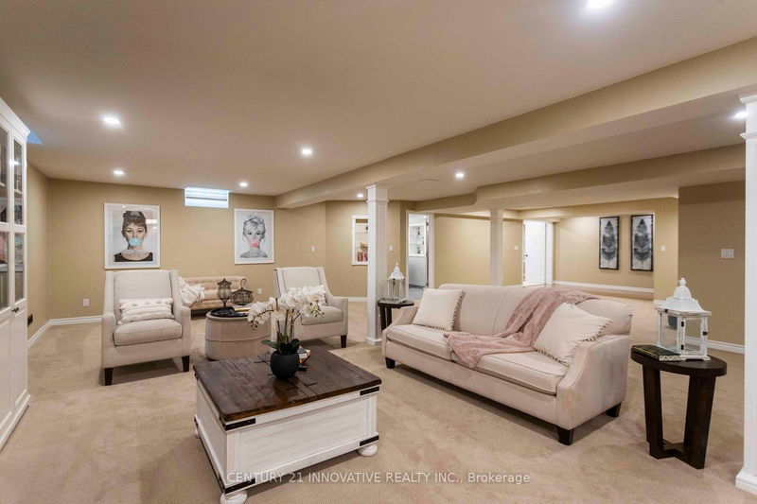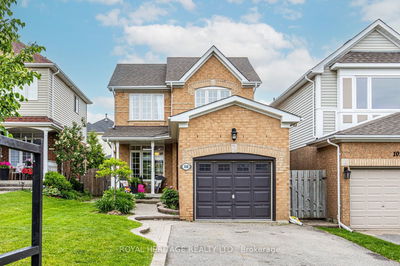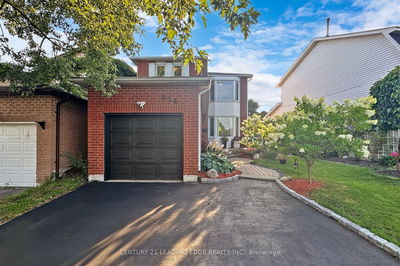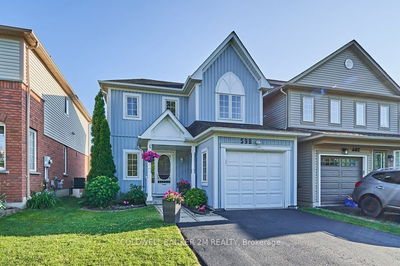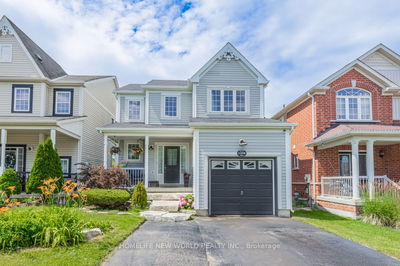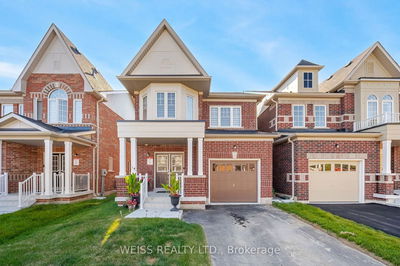Executive Bungalow Nestled On The High Demand Neighborhood of Hills Harrowsmith Estates. Featuring Soaring Cathedral Ceilings In The Living room, Open Concept Main Floor. solid hardwood flooring, custom Lighting throughout the home. Open Concept Large Living & dining with Separate Family room. Open Concept Large Finished basement with 4pc Washroom great place to entertain Large family gatherings on weekend and holidays! Private Backyard, Interlocking, One of a kind Light Fixtures, Custom Drapes, Gourmet Kitchen Offering Granite Counters, Backsplash, Oversize driveway with No sidewalk, Appx 3000 sqft living space. Great Location With Excellent Schools & Parks To Enjoy! Big Grocery Stores, Big Plaza, Movie Theatre and Recreation Centre. Check Out The Virtual Tour.
Property Features
- Date Listed: Monday, October 02, 2023
- Virtual Tour: View Virtual Tour for 1365 Maddock Drive
- City: Oshawa
- Neighborhood: Pinecrest
- Major Intersection: Taunton / Townline/Maddock Dr
- Full Address: 1365 Maddock Drive, Oshawa, L1K 0C6, Ontario, Canada
- Living Room: Cathedral Ceiling, Pot Lights, Combined W/Dining
- Family Room: Hardwood Floor, Open Concept, Large Window
- Kitchen: Hardwood Floor, Open Concept, Custom Backsplash
- Listing Brokerage: Century 21 Innovative Realty Inc. - Disclaimer: The information contained in this listing has not been verified by Century 21 Innovative Realty Inc. and should be verified by the buyer.







