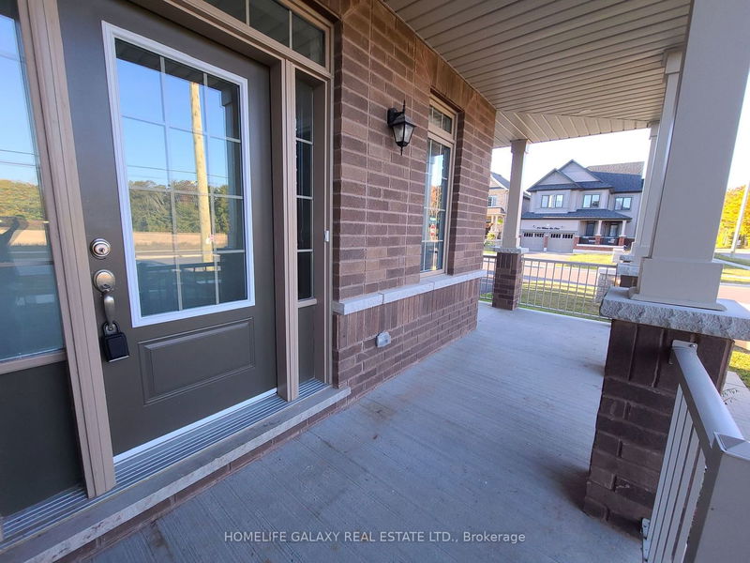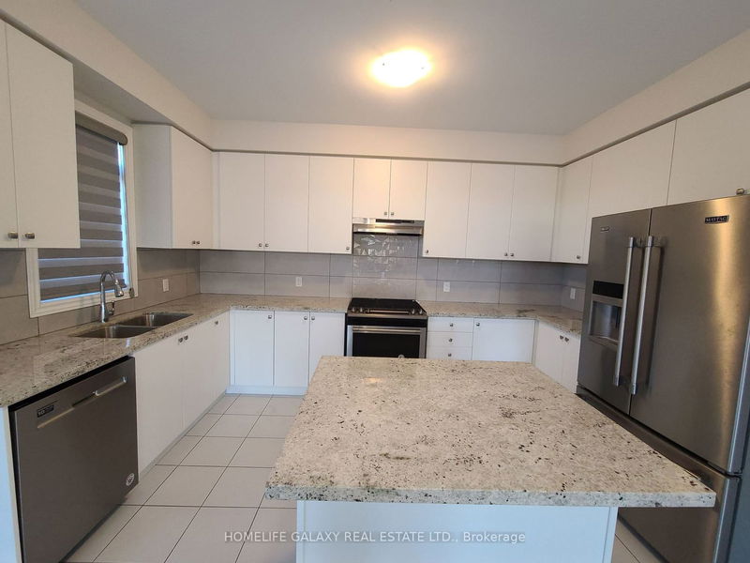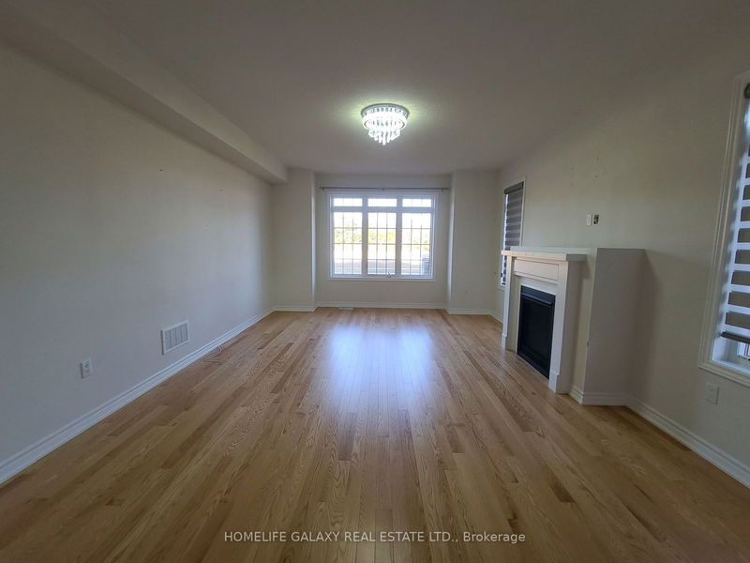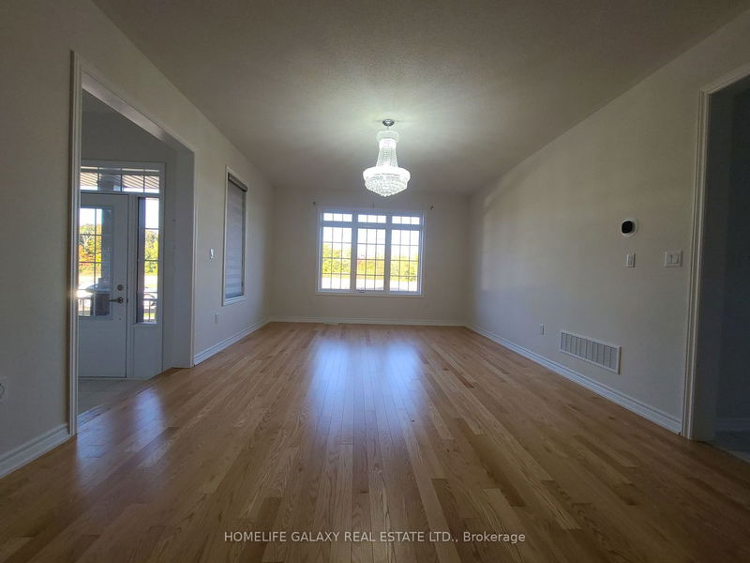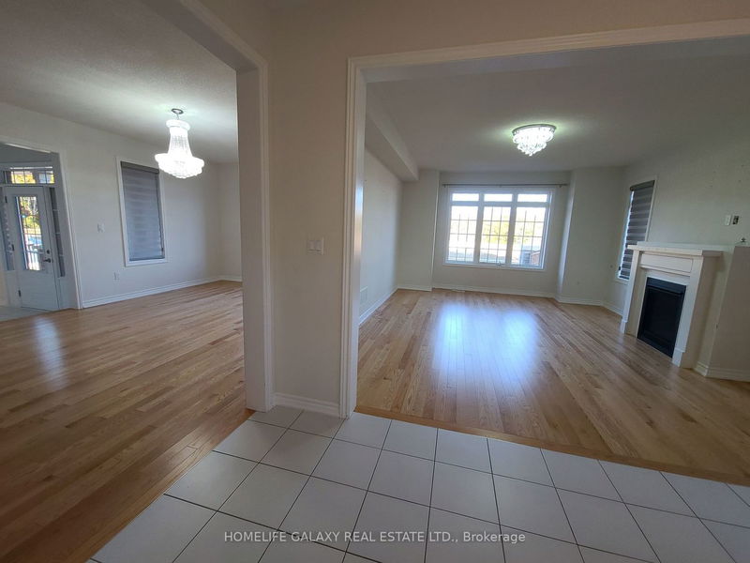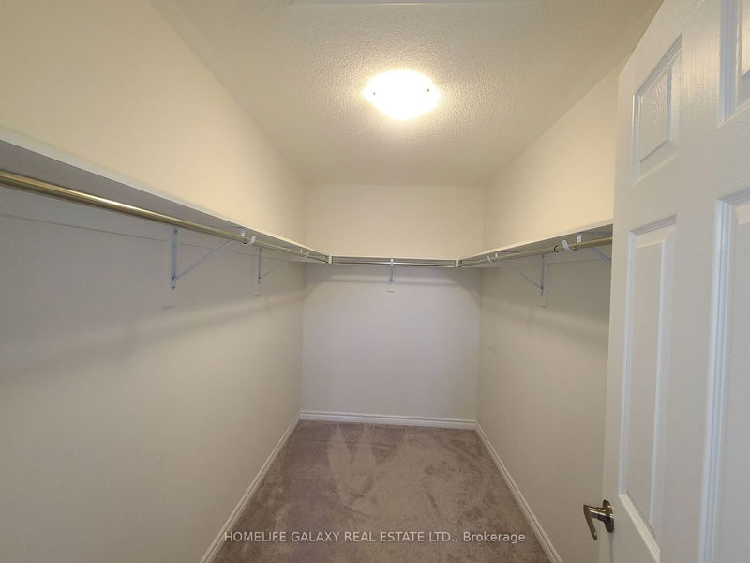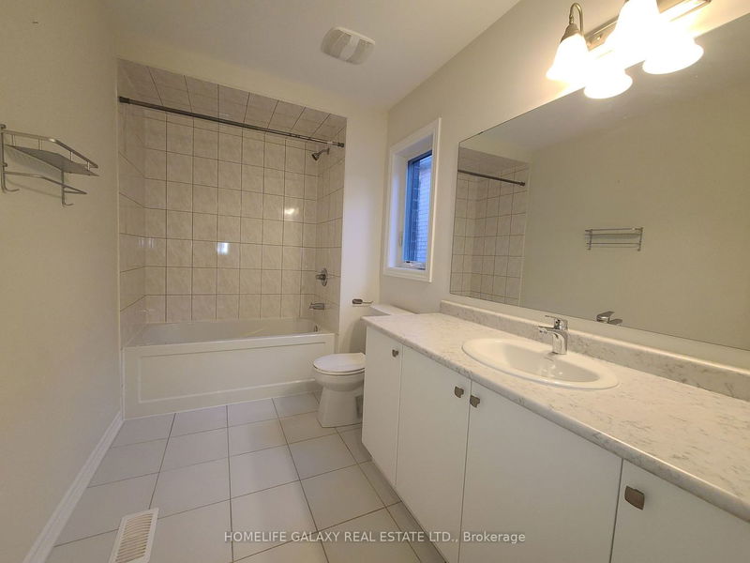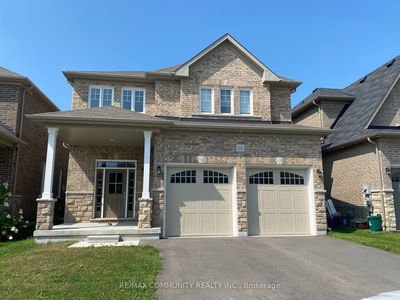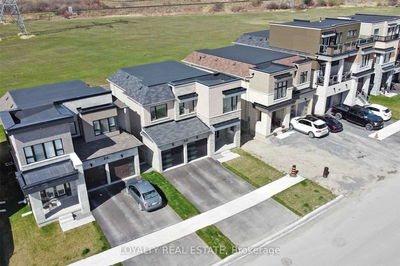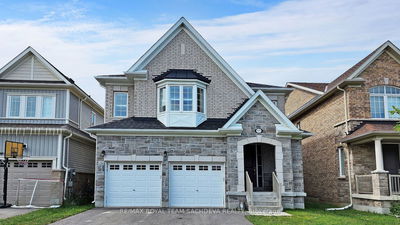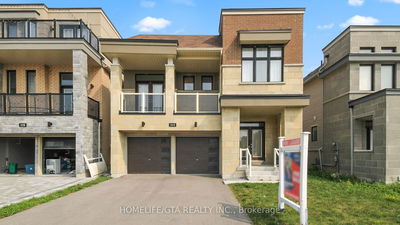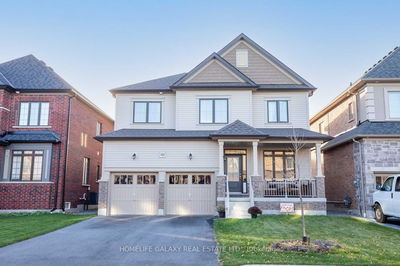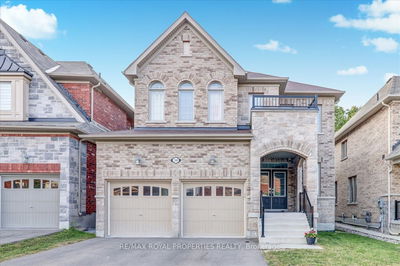This stunning 2-year-old detached home boasts 4 spacious bedrooms and 3 washrooms, spanning approximately 2615 sq. ft.9-foot main floor ceiling and hardwood flooring. Bright Formal Dining Room, & Eat-In Kitchen! Quartz Counters In The Kitchen are Accompanied By The Designer White Design W/ Custom Backsplash & S/S Gas Range. The sunken laundry on the main floor is a convenient touch. The home is situated on a premium Corner lot, Huge Driveway. Large windows let in plenty of natural light, and the primary bedroom is especially impressive with Large walk-in closets and a luxurious 5-piece En-suite bathroom. The other bedrooms are also generously sized. This home is close to parks, conservation areas, and shopping. It's also just minutes from the 401, 407, and 418 highways.
Property Features
- Date Listed: Tuesday, October 03, 2023
- City: Clarington
- Neighborhood: Bowmanville
- Major Intersection: Middle Rd/Concession Rd 3
- Family Room: Hardwood Floor, Fireplace, Window
- Living Room: Hardwood Floor
- Kitchen: Ceramic Floor
- Listing Brokerage: Homelife Galaxy Real Estate Ltd. - Disclaimer: The information contained in this listing has not been verified by Homelife Galaxy Real Estate Ltd. and should be verified by the buyer.




