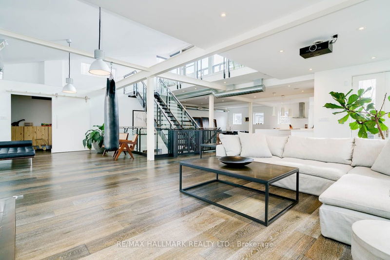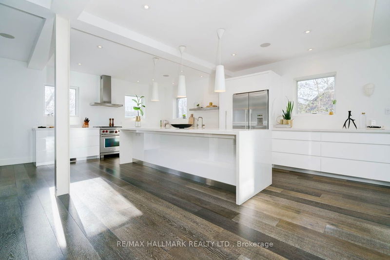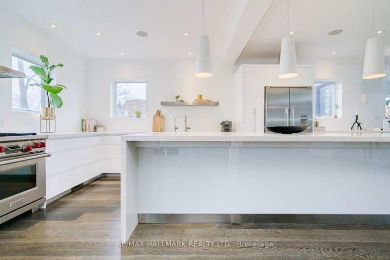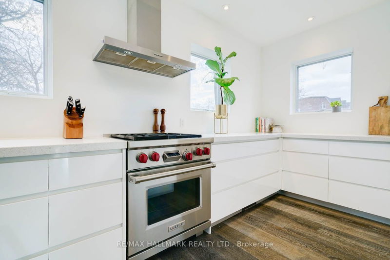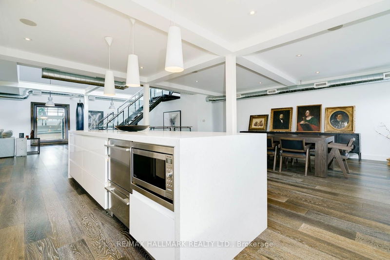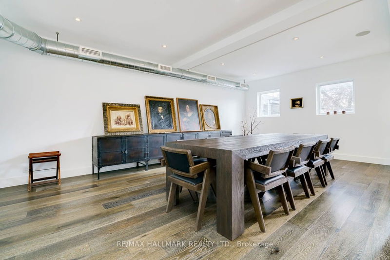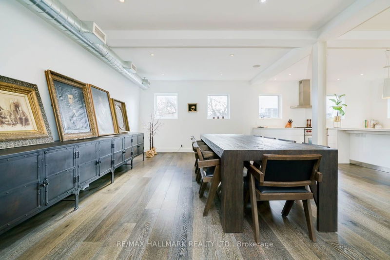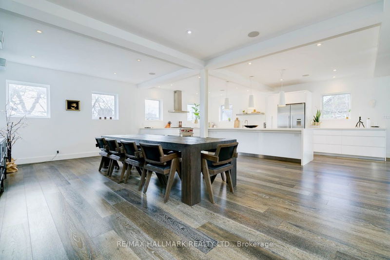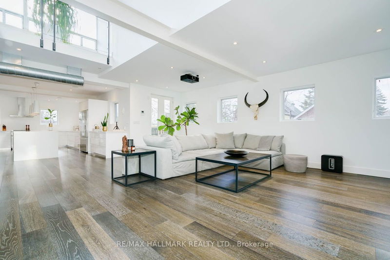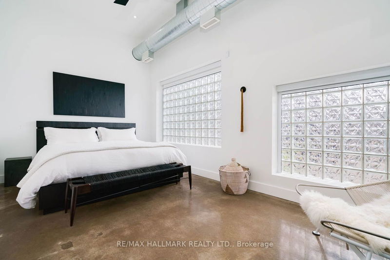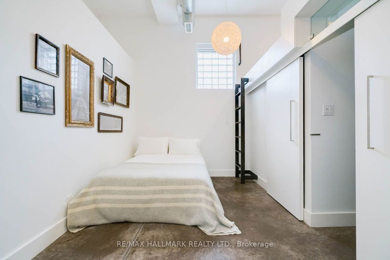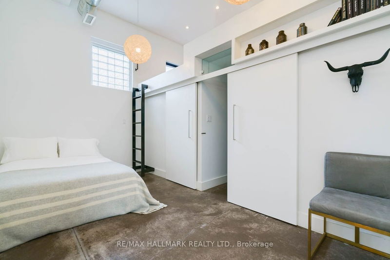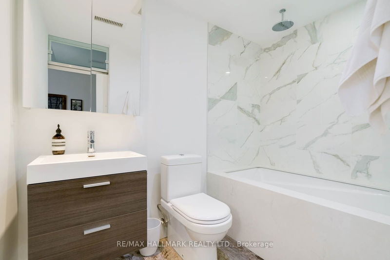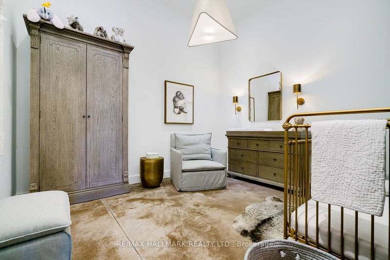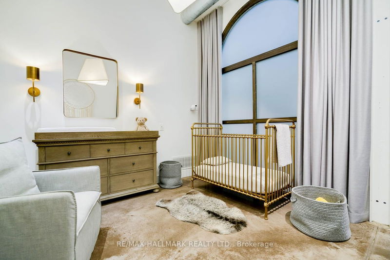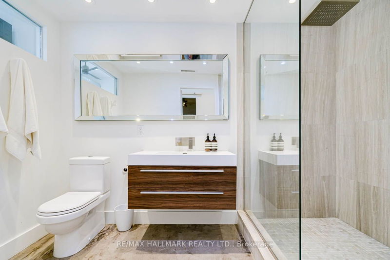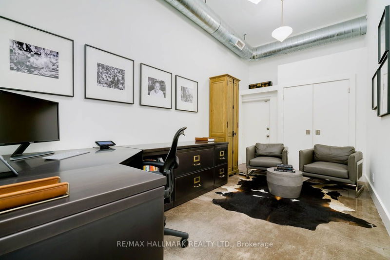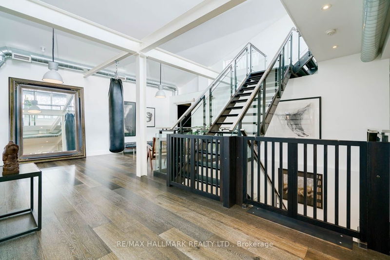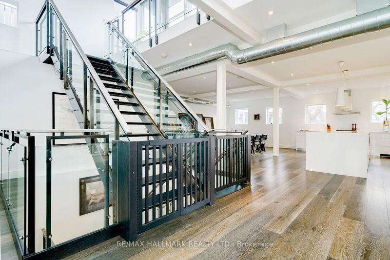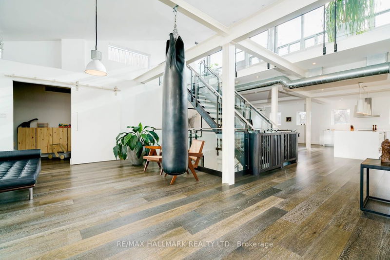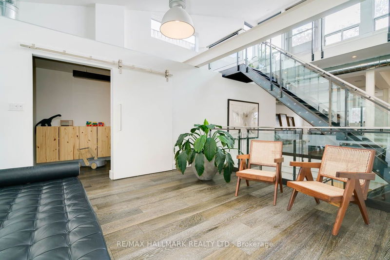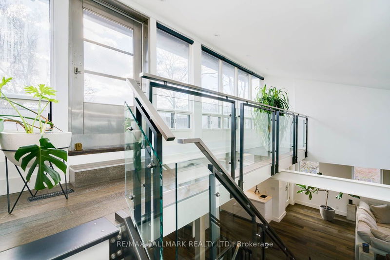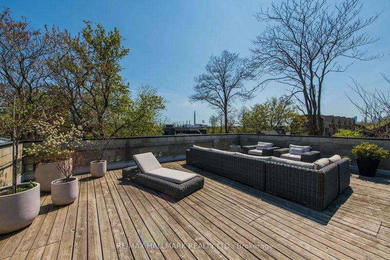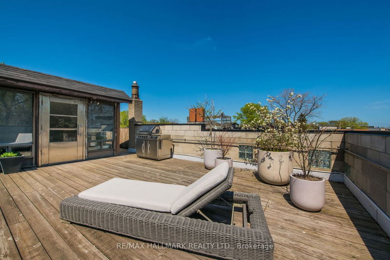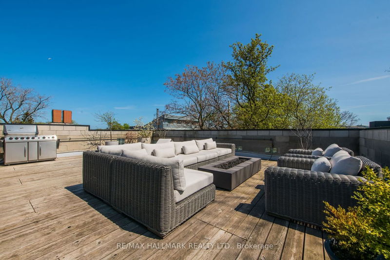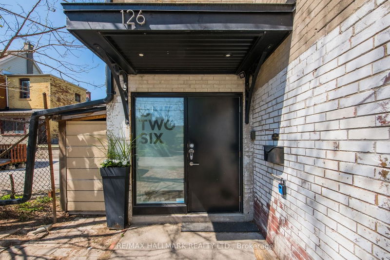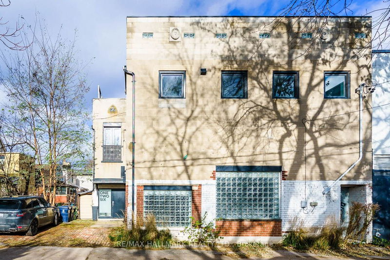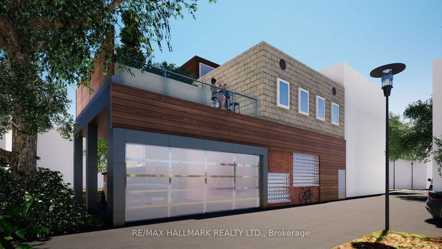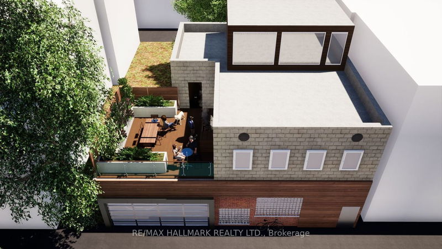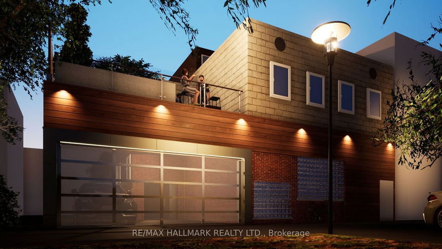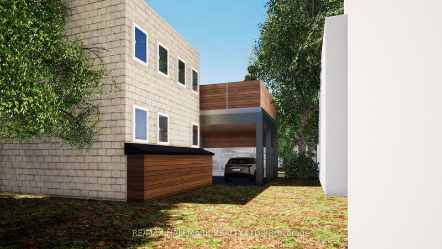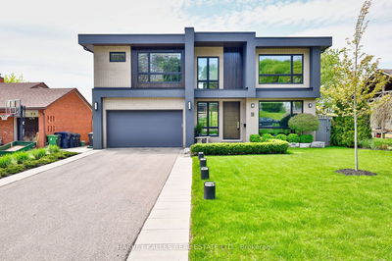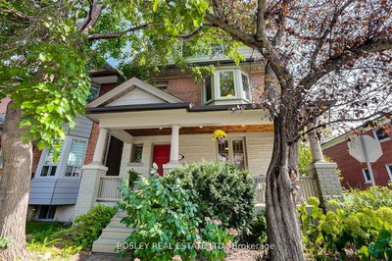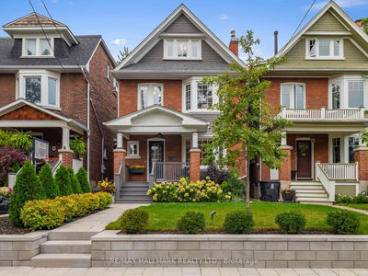An unparalleled opportunity awaits in the heart of Leslieville, one of the city's most coveted neighborhoods. This remarkable detached building, formerly a movie props warehouse, offers a captivating fusion of loft-style, maintenance-free living, with the independence of a freehold home. Bathed in abundant natural light, the space seamlessly harmonizes high-end contemporary design with its industrial heritage, resulting in a true masterpiece of architectural ingenuity. The expansive and quiet rooftop terrace showcases the Toronto Skyline. What's more, the property comes with approved permits and drawings for a 2-car garage and a third-story addition, making it an understated yet exceptional gem in the GTA - a private residence that truly stands out for those seeking a one-of-a-kind living experience.
Property Features
- Date Listed: Tuesday, October 03, 2023
- City: Toronto
- Neighborhood: Greenwood-Coxwell
- Major Intersection: Queen St E/Leslie St
- Full Address: 126 Sears Street, Toronto, M4L 1B2, Ontario, Canada
- Living Room: Hardwood Floor, Vaulted Ceiling, Open Concept
- Kitchen: Modern Kitchen, Breakfast Bar, Open Concept
- Listing Brokerage: Re/Max Hallmark Realty Ltd. - Disclaimer: The information contained in this listing has not been verified by Re/Max Hallmark Realty Ltd. and should be verified by the buyer.

